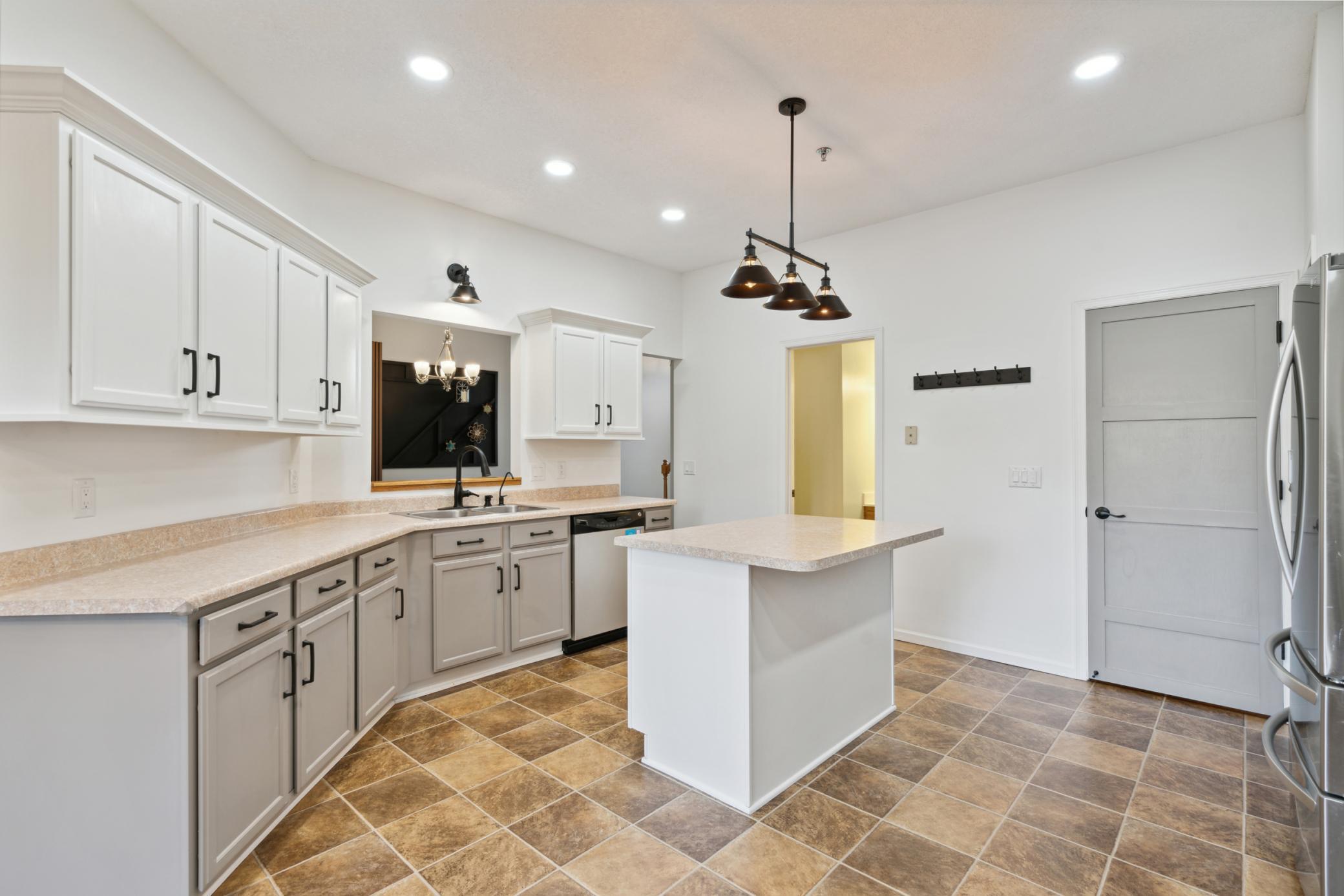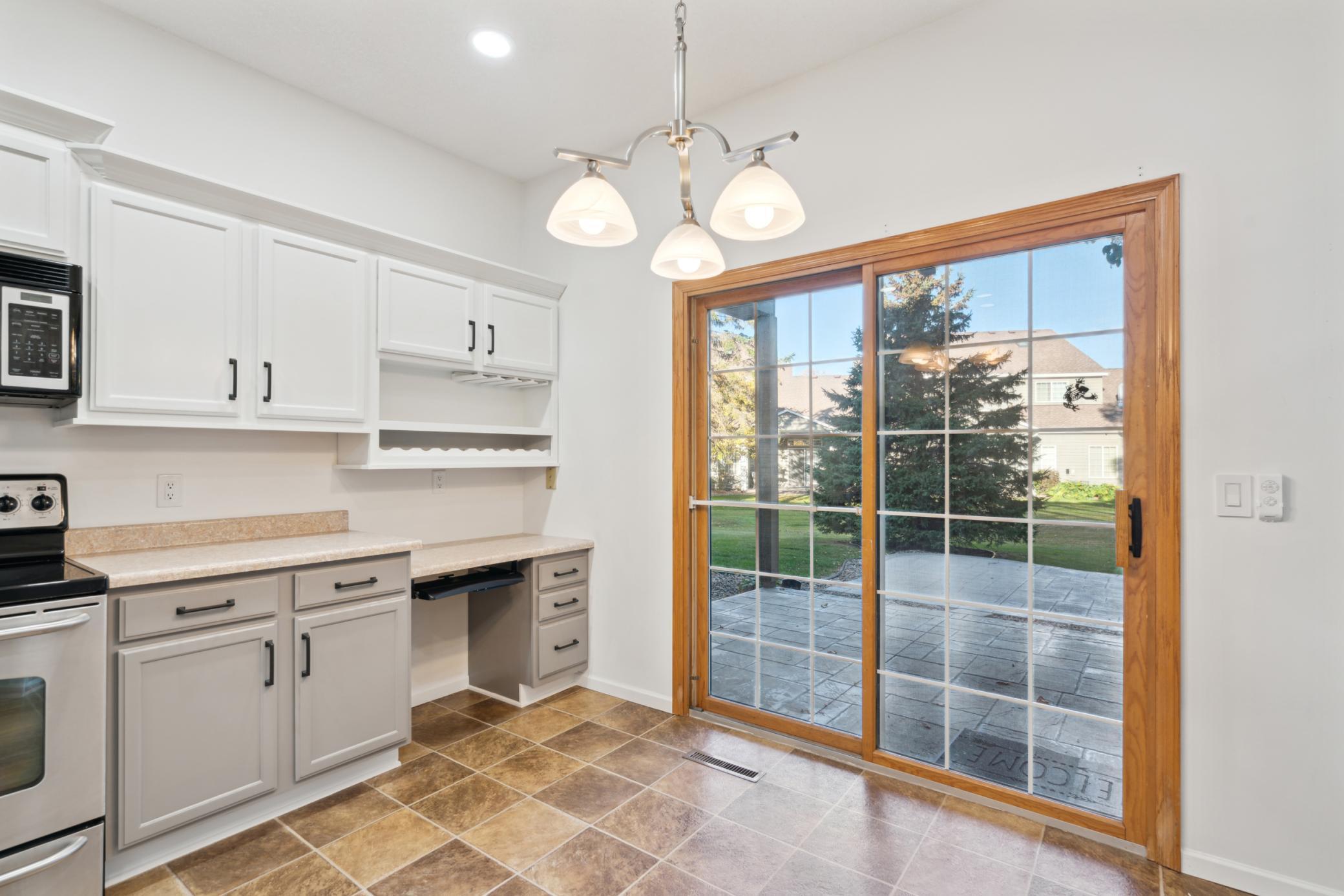2543 STOCKBRIDGE ROAD
2543 Stockbridge Road, Eagan (Mendota Heights), 55120, MN
-
Price: $319,900
-
Status type: For Sale
-
City: Eagan (Mendota Heights)
-
Neighborhood: N/A
Bedrooms: 3
Property Size :1570
-
Listing Agent: NST16683,NST44009
-
Property type : Townhouse Side x Side
-
Zip code: 55120
-
Street: 2543 Stockbridge Road
-
Street: 2543 Stockbridge Road
Bathrooms: 2
Year: 1993
Listing Brokerage: RE/MAX Results
FEATURES
- Range
- Refrigerator
- Washer
- Dryer
- Microwave
- Dishwasher
- Stainless Steel Appliances
DETAILS
This home provides both a warm comfortable feel along with an open and dramatic floor plan. Outside you will enjoy the brand new expansive stamped concrete patio with an extension for outdoor grilling and firepit. Inside take a look at the fireplace feature wall including new Hunter Douglas remote and Wi-Fi enables blinds. Many of the doors have been upgraded. the home is freshly painted. The finished garage includes heavy duty adjustable overhead storage racks. And 3 bedrooms on the upper level! Water/Sewer is also included in the association dues. Enjoy!
INTERIOR
Bedrooms: 3
Fin ft² / Living Area: 1570 ft²
Below Ground Living: N/A
Bathrooms: 2
Above Ground Living: 1570ft²
-
Basement Details: None,
Appliances Included:
-
- Range
- Refrigerator
- Washer
- Dryer
- Microwave
- Dishwasher
- Stainless Steel Appliances
EXTERIOR
Air Conditioning: Central Air
Garage Spaces: 2
Construction Materials: N/A
Foundation Size: 1244ft²
Unit Amenities:
-
- Patio
- Kitchen Window
- In-Ground Sprinkler
Heating System:
-
- Forced Air
ROOMS
| Main | Size | ft² |
|---|---|---|
| Living Room | 16x15 | 256 ft² |
| Dining Room | 16x11 | 256 ft² |
| Kitchen | 18x16 | 324 ft² |
| Upper | Size | ft² |
|---|---|---|
| Bedroom 1 | 16x12 | 256 ft² |
| Bedroom 2 | 13x10 | 169 ft² |
| Bedroom 3 | 13x10 | 169 ft² |
LOT
Acres: N/A
Lot Size Dim.: N/A
Longitude: 44.865
Latitude: -93.1149
Zoning: Residential-Multi-Family
FINANCIAL & TAXES
Tax year: 2024
Tax annual amount: $3,192
MISCELLANEOUS
Fuel System: N/A
Sewer System: City Sewer/Connected
Water System: City Water/Connected
ADITIONAL INFORMATION
MLS#: NST7661924
Listing Brokerage: RE/MAX Results

ID: 3445789
Published: October 10, 2024
Last Update: October 10, 2024
Views: 40






























