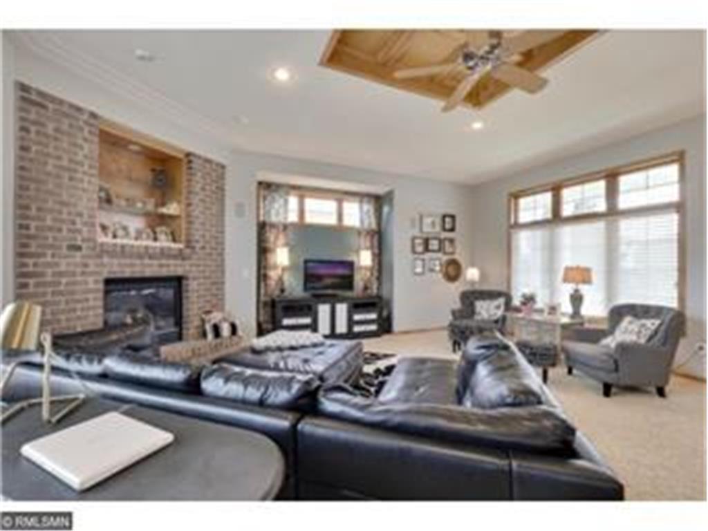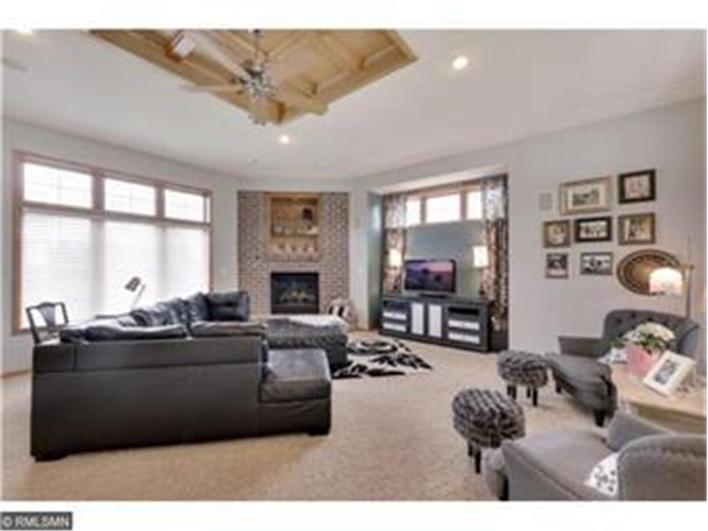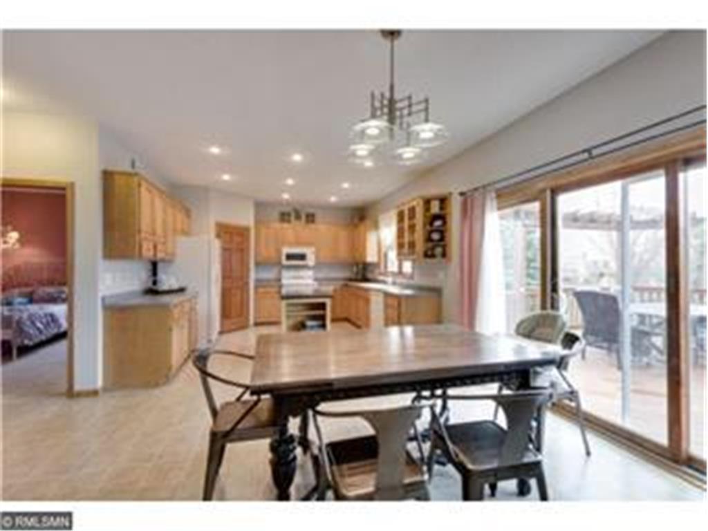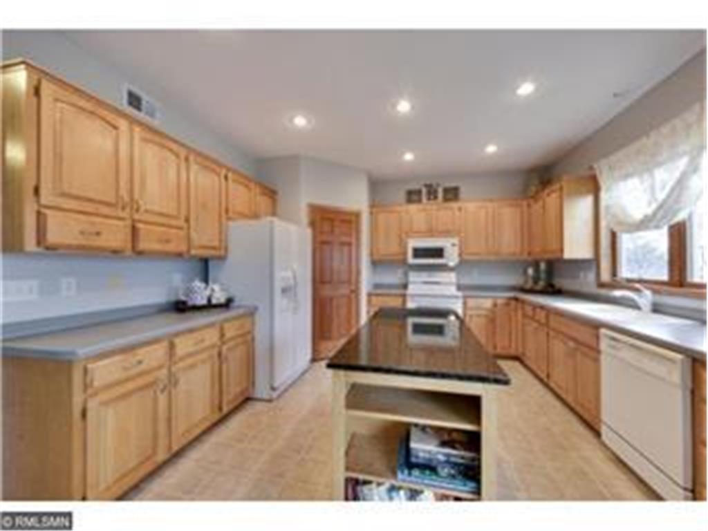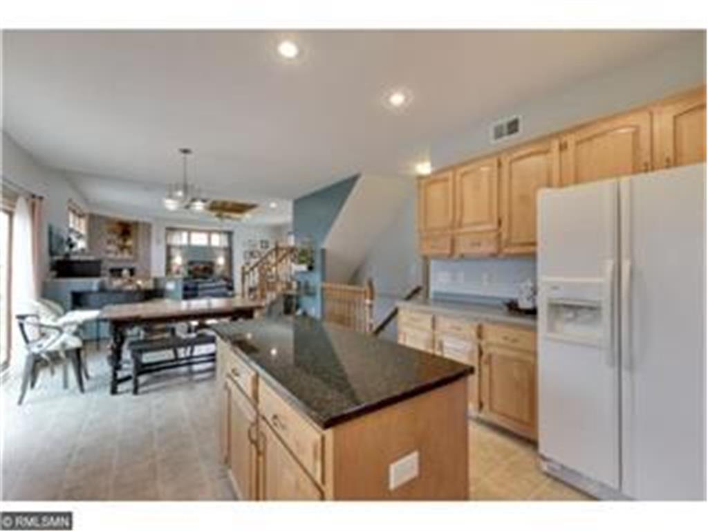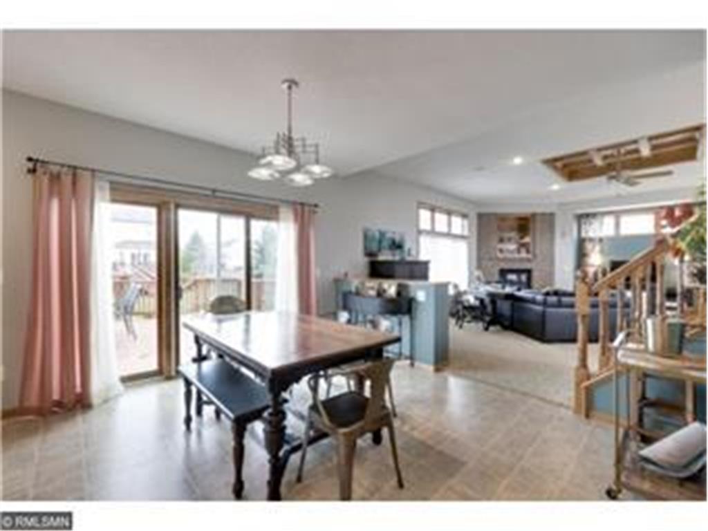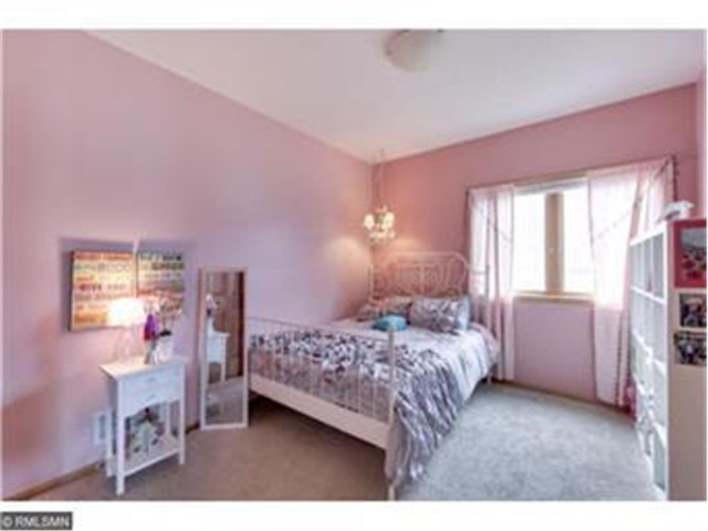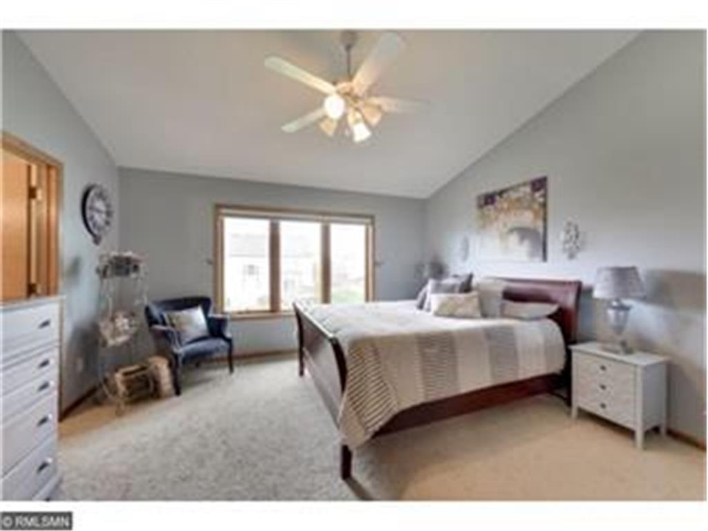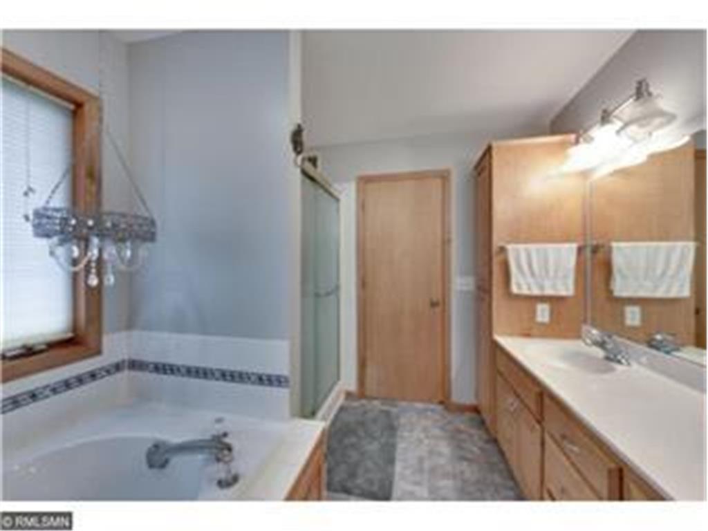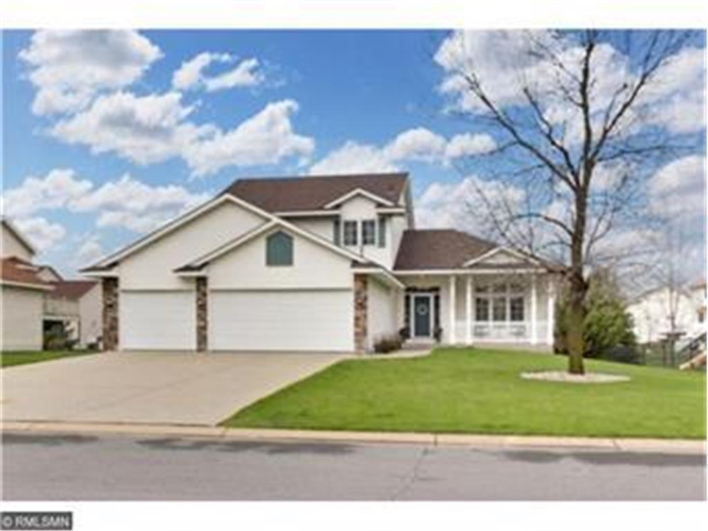2545 THRUSH STREET
2545 Thrush Street, Shakopee, 55379, MN
-
Price: $385,000
-
Status type: For Sale
-
City: Shakopee
-
Neighborhood: Pheasant Run 6th Add
Bedrooms: 5
Property Size :2480
-
Listing Agent: NST16633,NST65504
-
Property type : Single Family Residence
-
Zip code: 55379
-
Street: 2545 Thrush Street
-
Street: 2545 Thrush Street
Bathrooms: 3
Year: 2001
Listing Brokerage: Coldwell Banker Burnet
FEATURES
- Range
- Refrigerator
- Washer
- Dryer
- Microwave
- Dishwasher
- Water Softener Owned
- Disposal
- Air-To-Air Exchanger
DETAILS
This custom built home features many upgrades. Maple kitchen cabinets, large kitchen island with granite counter top and walk-in pantry, spacious master bedroom with gorgeous master bath entailing french doors, double vanity and large garden bathtub, amazing octagon patio deck great for entertaining, three car insulated and heated garage with metal ladder and storage area. Conveniently located near schools, shopping, hospital and easy access to the highway. Buyer must be willing to allow tenant to live out terms of current lease.
INTERIOR
Bedrooms: 5
Fin ft² / Living Area: 2480 ft²
Below Ground Living: 298ft²
Bathrooms: 3
Above Ground Living: 2182ft²
-
Basement Details: Full, Daylight/Lookout Windows,
Appliances Included:
-
- Range
- Refrigerator
- Washer
- Dryer
- Microwave
- Dishwasher
- Water Softener Owned
- Disposal
- Air-To-Air Exchanger
EXTERIOR
Air Conditioning: Central Air
Garage Spaces: 3
Construction Materials: N/A
Foundation Size: 1350ft²
Unit Amenities:
-
- Deck
- Natural Woodwork
- Hardwood Floors
- Ceiling Fan(s)
- Vaulted Ceiling(s)
- Washer/Dryer Hookup
- In-Ground Sprinkler
Heating System:
-
- Forced Air
ROOMS
| Main | Size | ft² |
|---|---|---|
| Dining Room | 14x13 | 196 ft² |
| Family Room | 18x22 | 324 ft² |
| Kitchen | 14x12 | 196 ft² |
| Bedroom 4 | 12x10 | 144 ft² |
| Laundry | 18x6 | 324 ft² |
| Upper | Size | ft² |
|---|---|---|
| Bedroom 1 | 15x14 | 225 ft² |
| Bedroom 2 | 12x11 | 144 ft² |
| Bedroom 3 | 11x11 | 121 ft² |
| Lower | Size | ft² |
|---|---|---|
| Bedroom 5 | 13x12 | 169 ft² |
LOT
Acres: N/A
Lot Size Dim.: 76x140
Longitude: 44.7681
Latitude: -93.489
Zoning: Residential-Single Family
FINANCIAL & TAXES
Tax year: 2019
Tax annual amount: $4,870
MISCELLANEOUS
Fuel System: N/A
Sewer System: City Sewer/Connected
Water System: City Water/Connected
ADITIONAL INFORMATION
MLS#: NST5610845
Listing Brokerage: Coldwell Banker Burnet

ID: 49889
Published: June 19, 2020
Last Update: June 19, 2020
Views: 179


