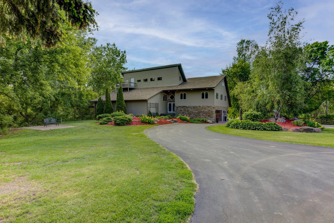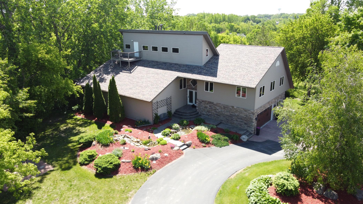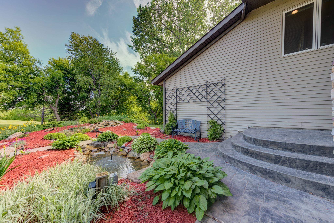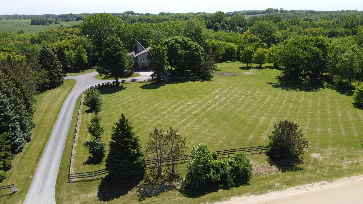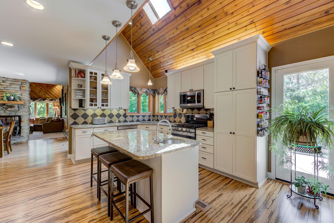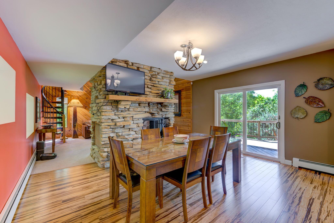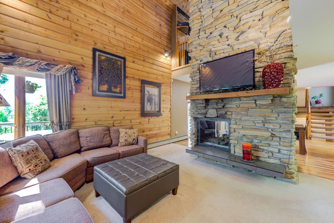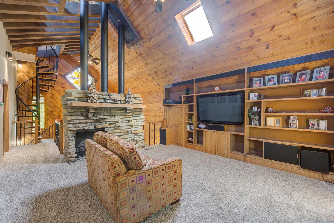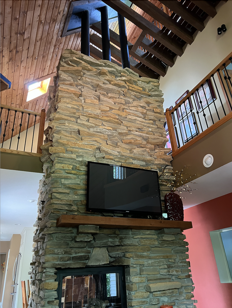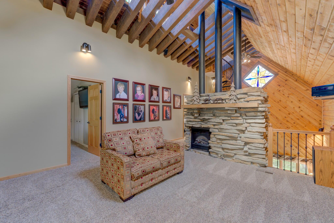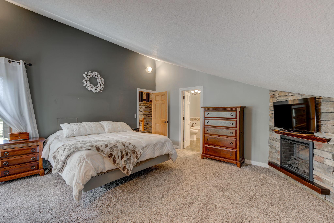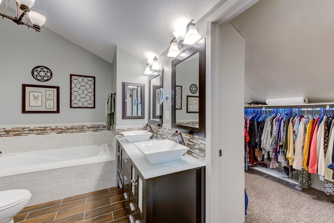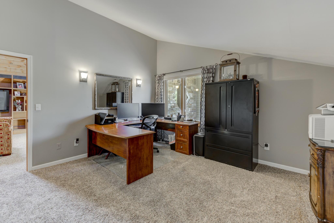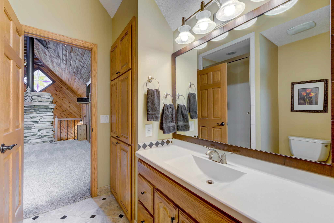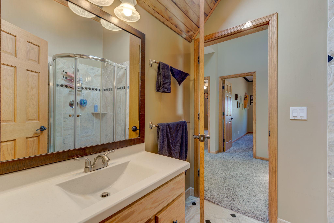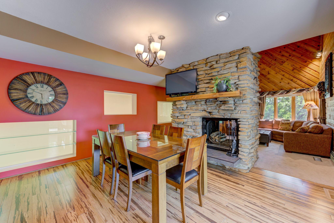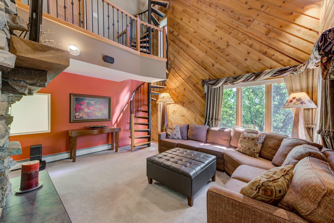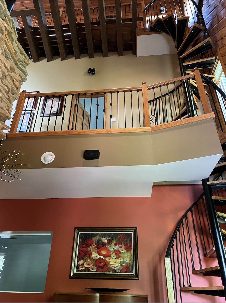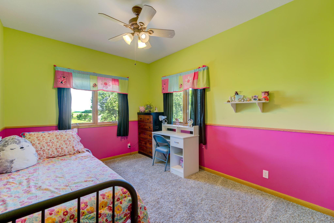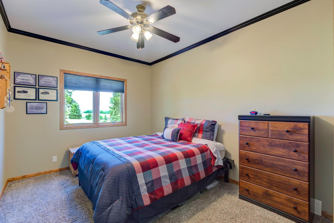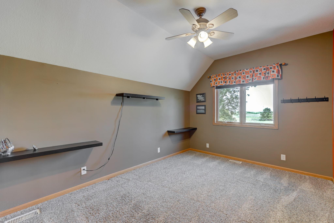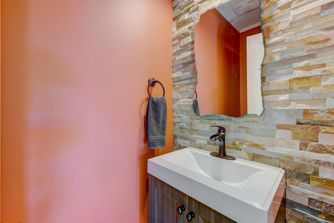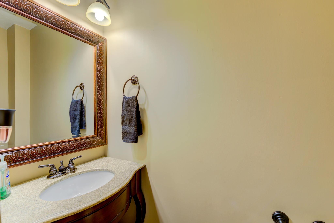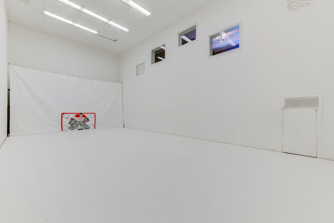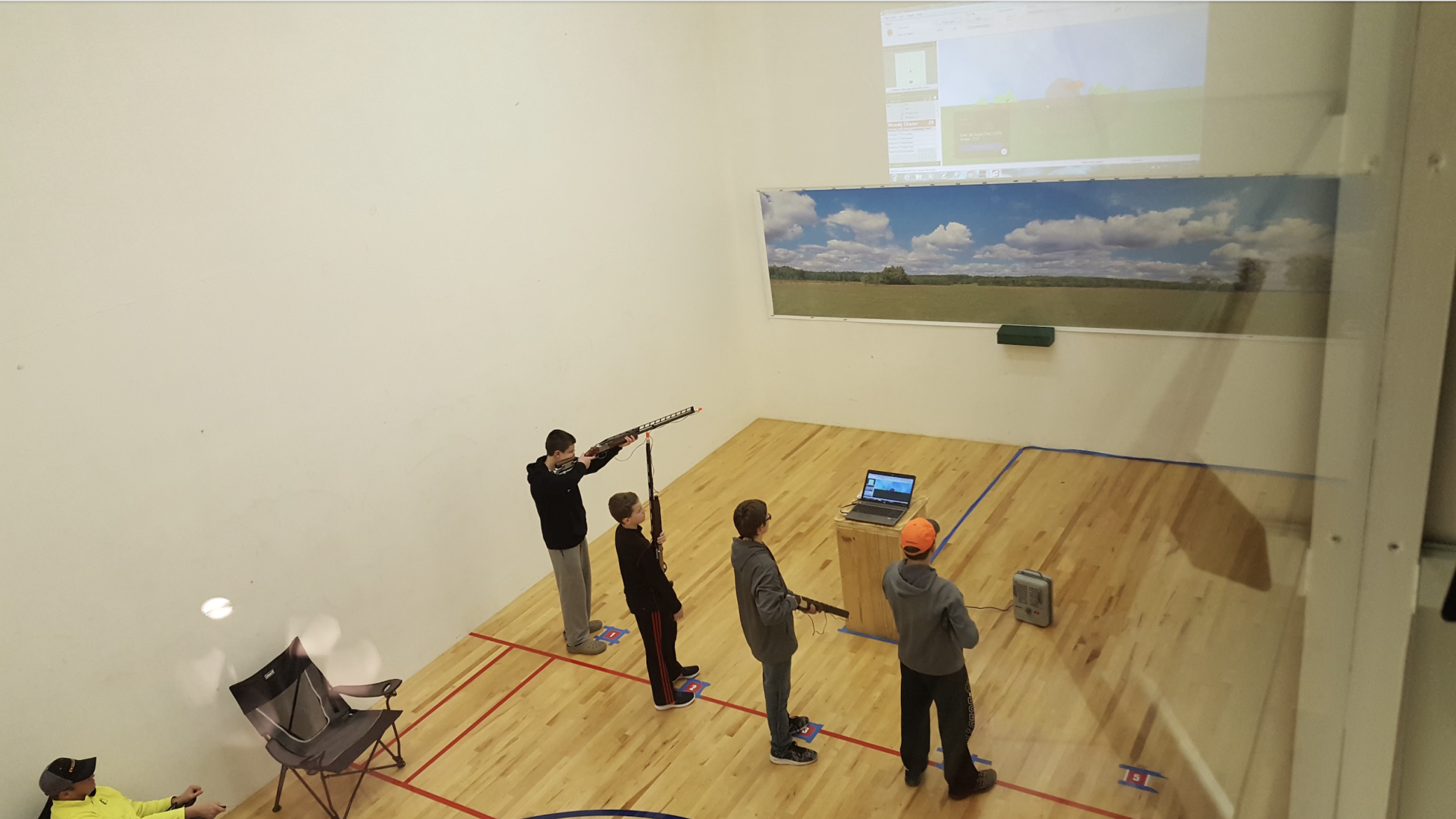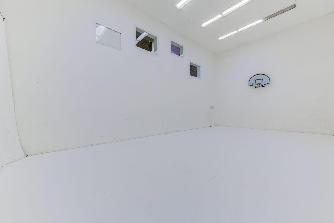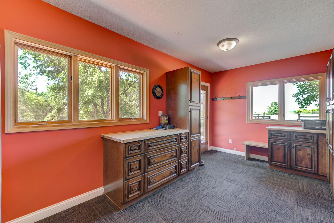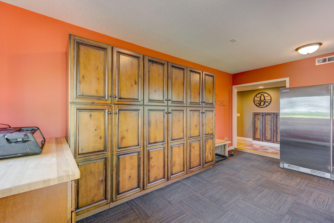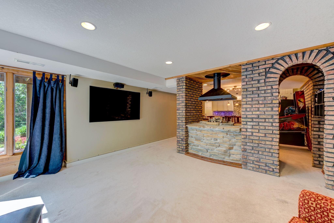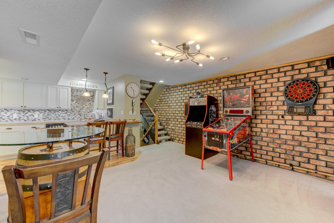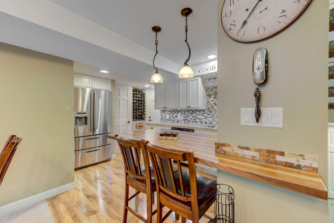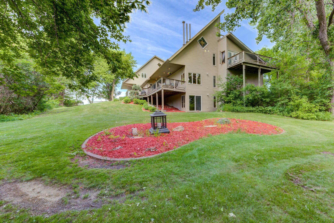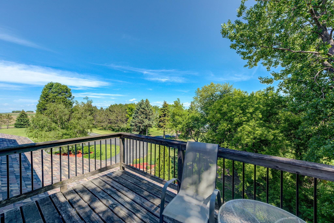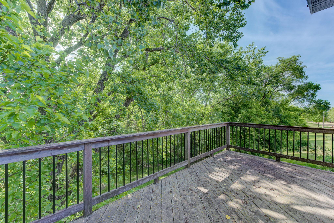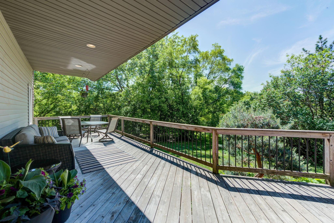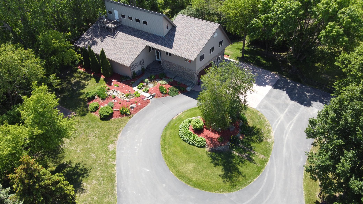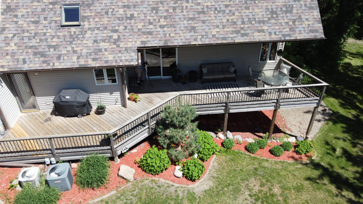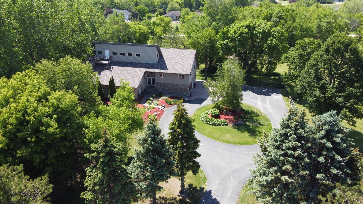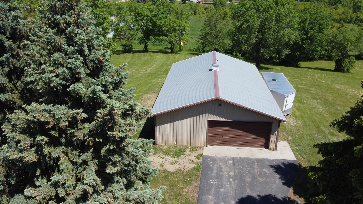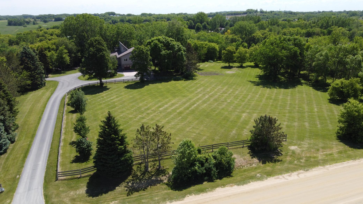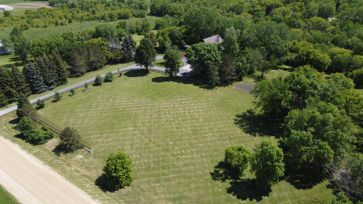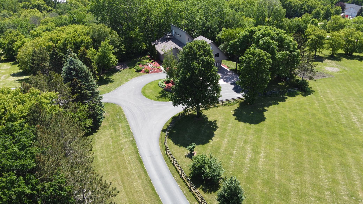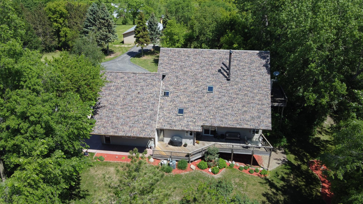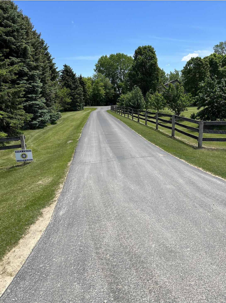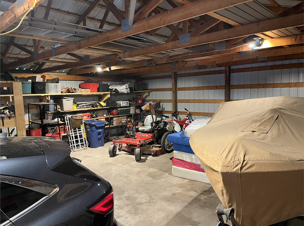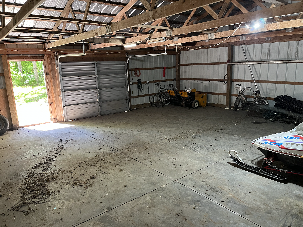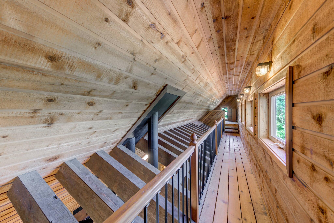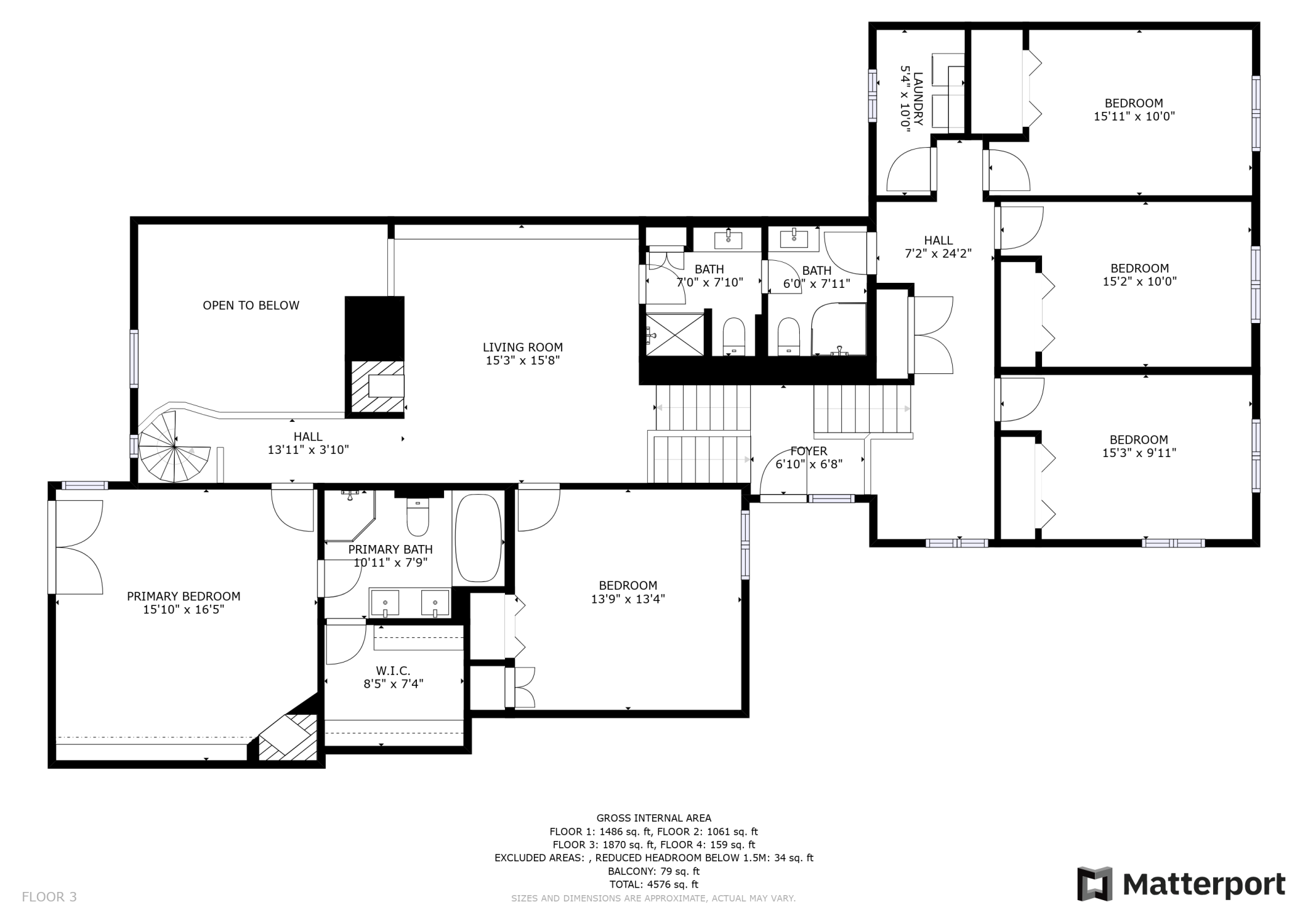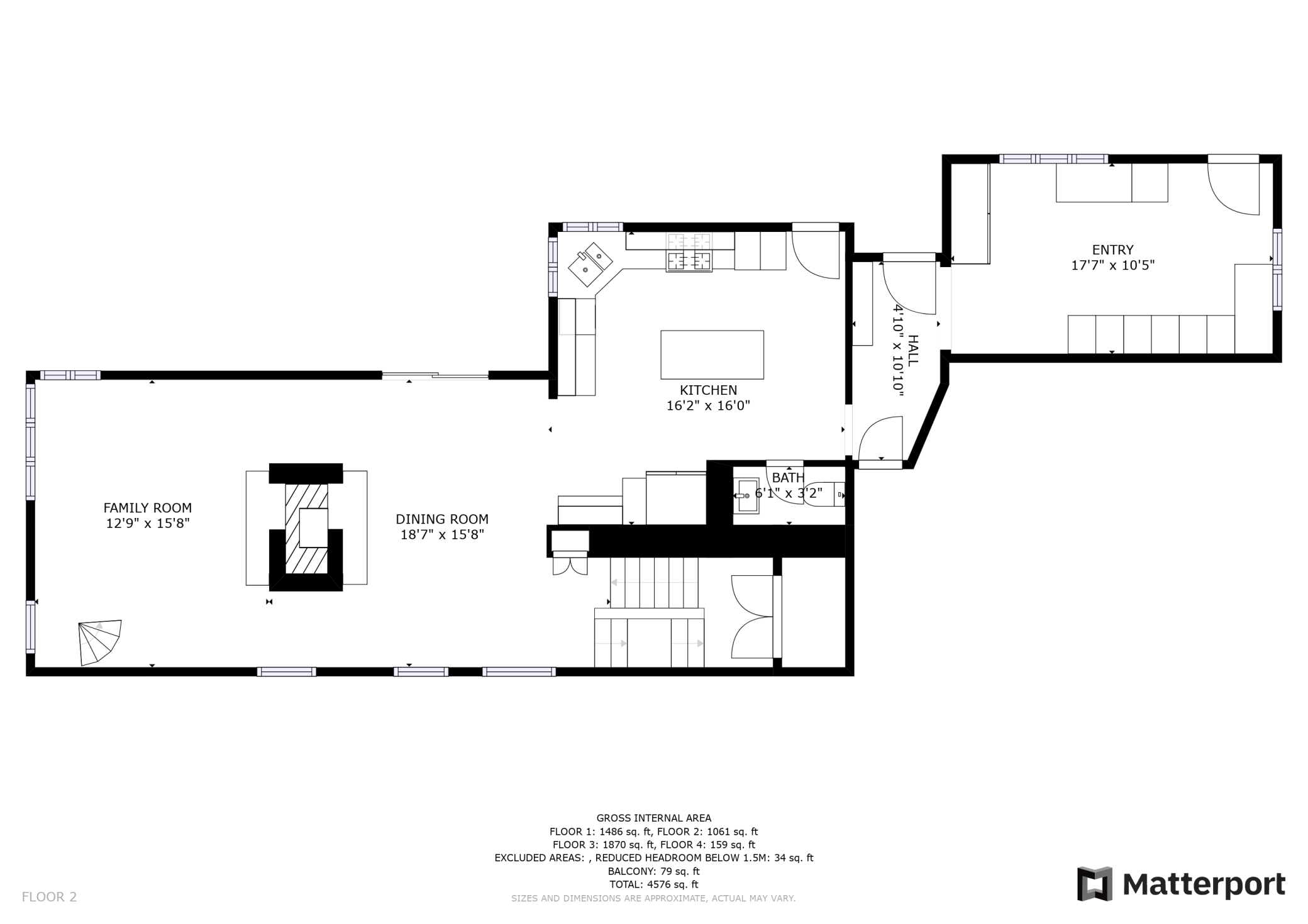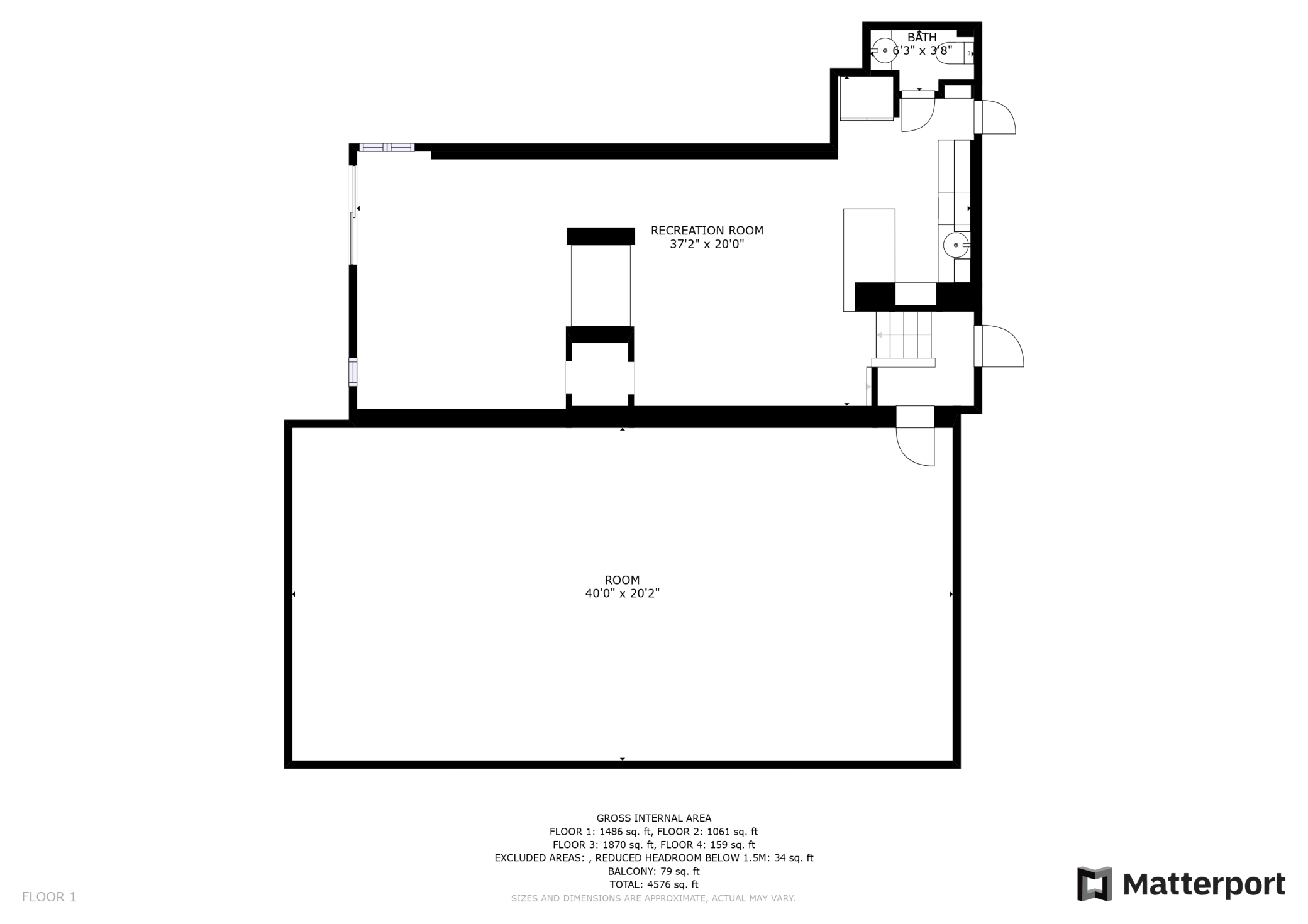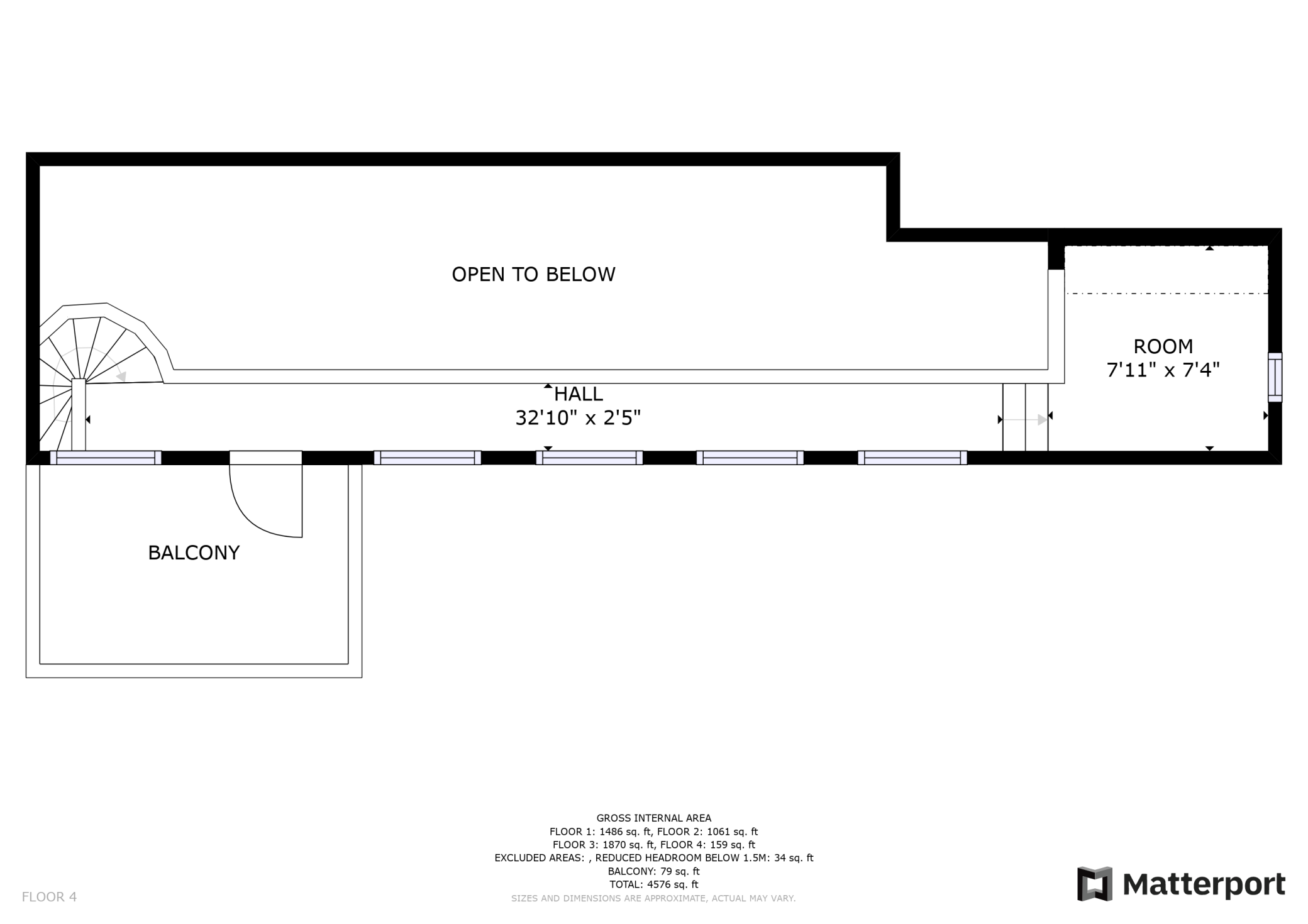25451 DAKOTA AVENUE
25451 Dakota Avenue, Elko New Market, 55020, MN
-
Price: $899,900
-
Status type: For Sale
-
City: Elko New Market
-
Neighborhood: N/A
Bedrooms: 5
Property Size :4690
-
Listing Agent: NST16633,NST44041
-
Property type : Single Family Residence
-
Zip code: 55020
-
Street: 25451 Dakota Avenue
-
Street: 25451 Dakota Avenue
Bathrooms: 5
Year: 1974
Listing Brokerage: Coldwell Banker Burnet
FEATURES
- Range
- Refrigerator
- Washer
- Dryer
- Microwave
- Exhaust Fan
- Dishwasher
- Water Softener Owned
- Freezer
- Humidifier
- Water Osmosis System
- Electric Water Heater
DETAILS
Stunning home, 10 acres just outside of town, with 10+ car garage & storage, set in a wooded location. Amazing 3 story vault stone 2-sided fireplace through the middle of the home, knotty pine finishes, multiple fireplaces. This home has 2 large outbuildings (50x30 shop, 30x30 storage) both with electric. Private hangout spaces throughout, sport court (40x20) w/ hardwood flooring, currently set up for hockey/skating, racquetball dimensions, basketball, golf simulator. Updated kitchen with granite, bamboo floors, stainless appliances & island. Lower-level game room with bar & kitchenette area, full fridge, dishwasher & sink. 5 bedrooms on the same level, one being used as an office, 2 bedrooms share two Jack & Jill 3/4 baths, radiant floor heat. Owners' suite has built-ins with beautiful bath, large walk-in closet and fireplace. Extensive landscaping, ponds & fountains with additional fruit trees. Really must see in person to appreciate! New Roof 2021! Newer well & septic components.
INTERIOR
Bedrooms: 5
Fin ft² / Living Area: 4690 ft²
Below Ground Living: 1750ft²
Bathrooms: 5
Above Ground Living: 2940ft²
-
Basement Details: Block, Finished, Full, Walkout,
Appliances Included:
-
- Range
- Refrigerator
- Washer
- Dryer
- Microwave
- Exhaust Fan
- Dishwasher
- Water Softener Owned
- Freezer
- Humidifier
- Water Osmosis System
- Electric Water Heater
EXTERIOR
Air Conditioning: Central Air
Garage Spaces: 10
Construction Materials: N/A
Foundation Size: 1756ft²
Unit Amenities:
-
- Patio
- Kitchen Window
- Deck
- Porch
- Hardwood Floors
- Balcony
- Ceiling Fan(s)
- Walk-In Closet
- Vaulted Ceiling(s)
- Washer/Dryer Hookup
- Security System
- Exercise Room
- Paneled Doors
- Skylight
- Kitchen Center Island
- Wet Bar
- Walk-Up Attic
- Satelite Dish
- Tile Floors
- Primary Bedroom Walk-In Closet
Heating System:
-
- Forced Air
- Baseboard
- Boiler
ROOMS
| Upper | Size | ft² |
|---|---|---|
| Living Room | 16x15 | 256 ft² |
| Bedroom 1 | 16x15 | 256 ft² |
| Bedroom 2 | 14x13 | 196 ft² |
| Bedroom 3 | 14x13 | 196 ft² |
| Bedroom 4 | 15x10 | 225 ft² |
| Bedroom 5 | 15x10 | 225 ft² |
| Laundry | 10x6.5 | 64.17 ft² |
| Main | Size | ft² |
|---|---|---|
| Dining Room | 16x12 | 256 ft² |
| Family Room | 15x15 | 225 ft² |
| Kitchen | 16x16 | 256 ft² |
| Mud Room | 18x10.5 | 187.5 ft² |
| Lower | Size | ft² |
|---|---|---|
| Bar/Wet Bar Room | 9x8 | 81 ft² |
| Game Room | 27x15 | 729 ft² |
| Bonus Room | 40x20 | 1600 ft² |
LOT
Acres: N/A
Lot Size Dim.: 435,600
Longitude: 44.5812
Latitude: -93.3574
Zoning: Residential-Single Family
FINANCIAL & TAXES
Tax year: 2023
Tax annual amount: $8,342
MISCELLANEOUS
Fuel System: N/A
Sewer System: Private Sewer
Water System: Well
ADITIONAL INFORMATION
MLS#: NST7226492
Listing Brokerage: Coldwell Banker Burnet

ID: 1918079
Published: May 09, 2023
Last Update: May 09, 2023
Views: 113


