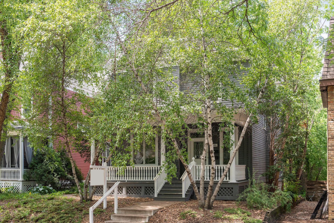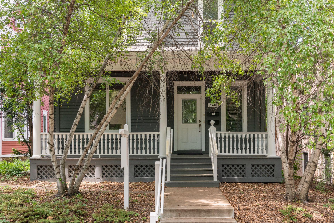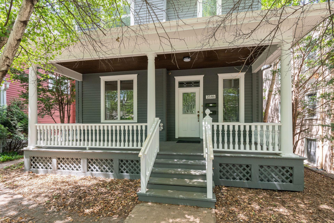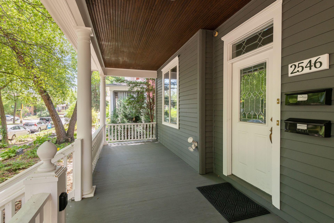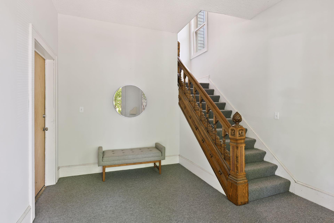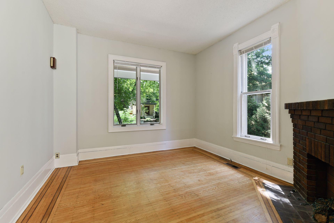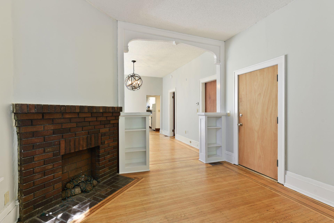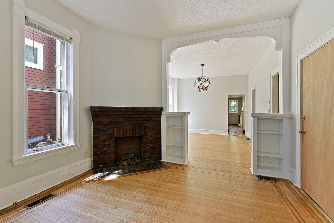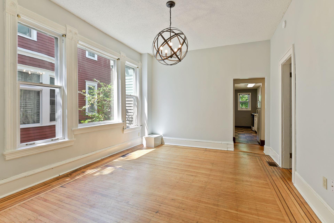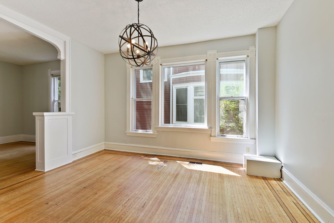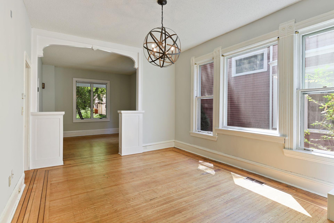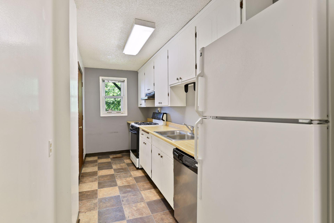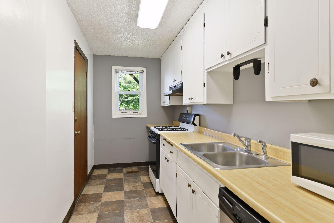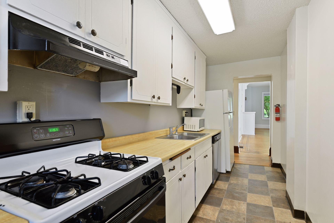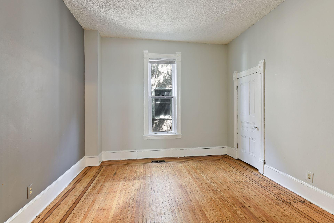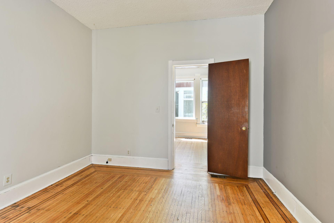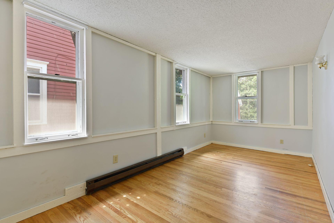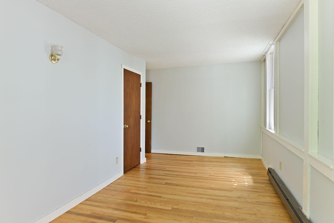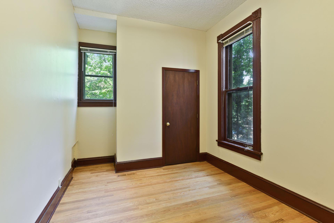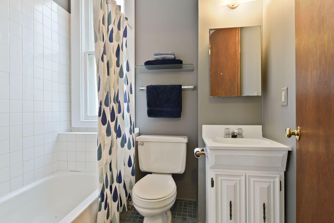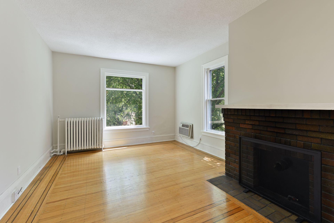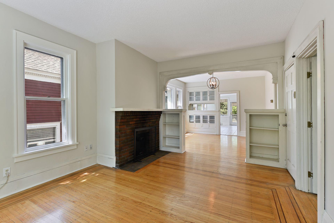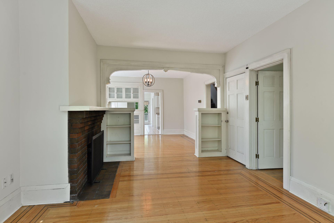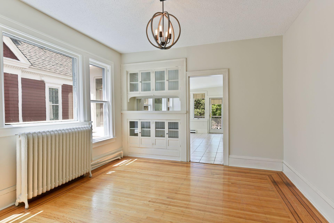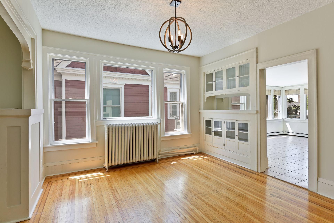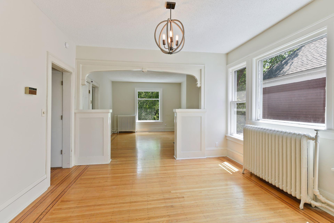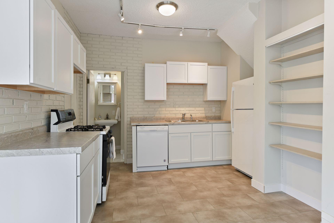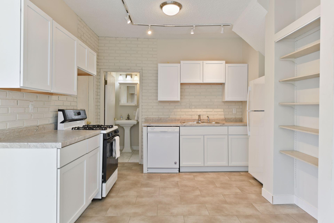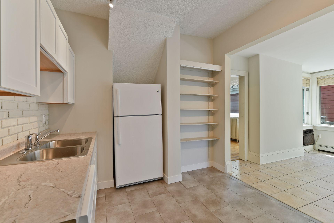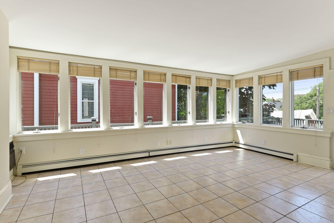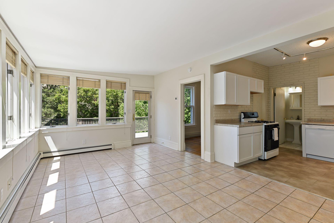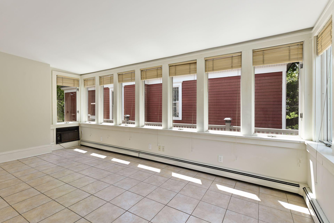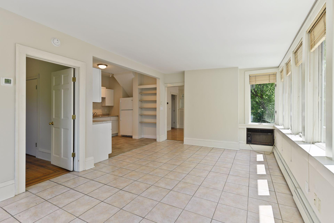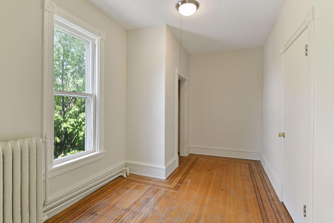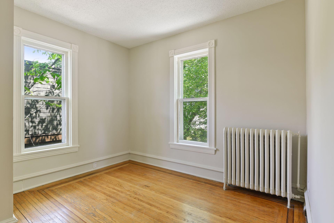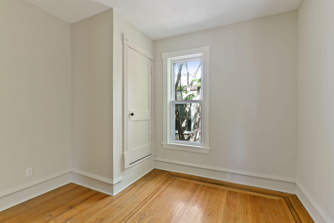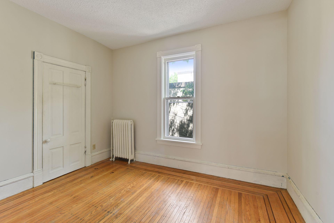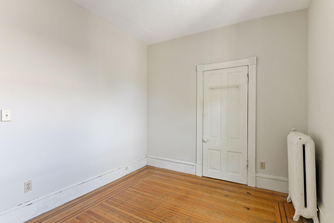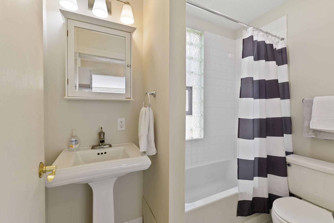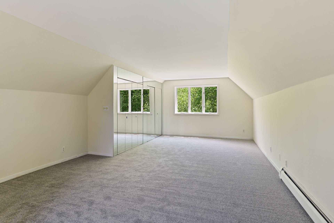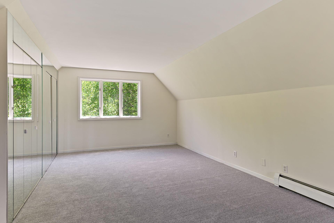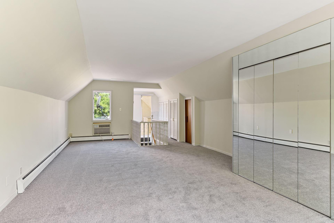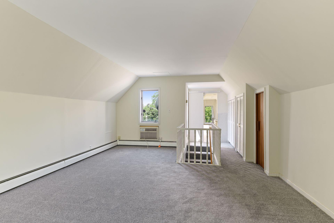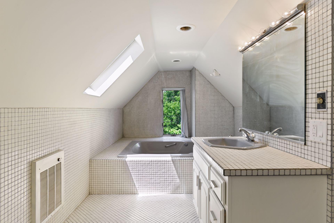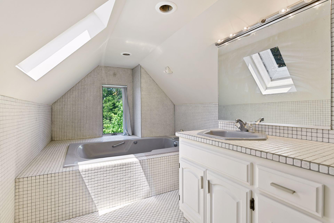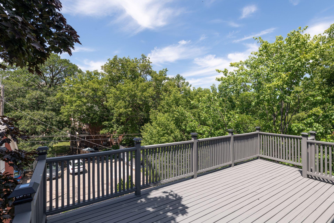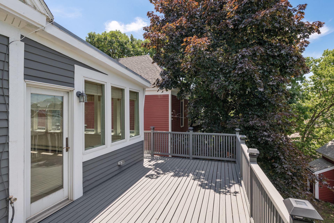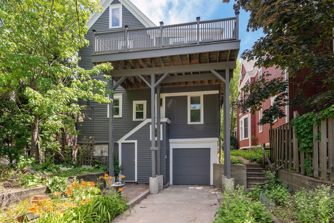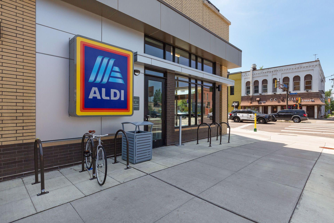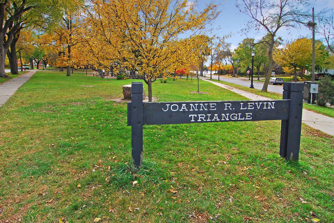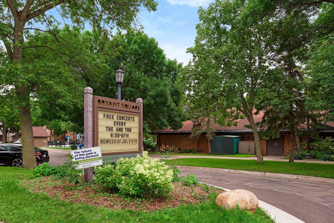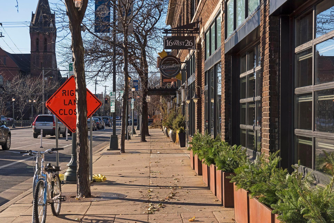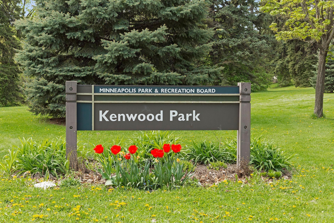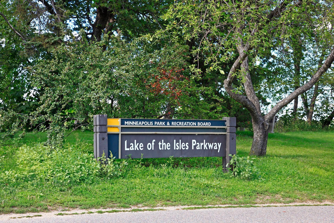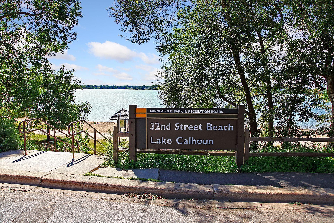2546 DUPONT AVENUE
2546 Dupont Avenue, Minneapolis, 55405, MN
-
Price: $500,000
-
Status type: For Sale
-
City: Minneapolis
-
Neighborhood: Lowry Hill East
Bedrooms: 0
Property Size :3100
-
Listing Agent: NST16650,NST53904
-
Property type : Duplex Up and Down
-
Zip code: 55405
-
Street: 2546 Dupont Avenue
-
Street: 2546 Dupont Avenue
Bathrooms: N/A
Year: 1900
Listing Brokerage: Edina Realty, Inc.
DETAILS
*24 Hour Notice For Showings* Exterior Painted Fall 2021, new entry carpet, upper level kitchen updated, new carpet on third floor, third floor bathroom reworked. Great opportunity to own this well appointed duplex in the convenient Wedge neighborhood. First floor 3 BR/1 BA unit with natural woodwork, formal dining, hardwood floors, Upper level 3 BR/ 2BA, living room with fireplace, formal dining, kitchen open to large sunroom with great deck. Large versatile 3rd level could be 4th bedroom, owners suite, office or 3rd living area.
INTERIOR
Bedrooms: N/A
Fin ft² / Living Area: 3100 ft²
Below Ground Living: N/A
Bathrooms: N/A
Above Ground Living: 3100ft²
-
Basement Details: Full,
Appliances Included:
-
EXTERIOR
Air Conditioning: N/A
Garage Spaces: 1
Construction Materials: N/A
Foundation Size: 1322ft²
Unit Amenities:
-
Heating System:
-
- Hot Water
- Forced Air
ROOMS
| Upper | Size | ft² |
|---|---|---|
| Unit 1 Bedroom 1 | 11x11 | 121 ft² |
| Unit 1 Bedroom 2 | 11x9 | 121 ft² |
| Unit 1 Bedroom 3 | 19x12 | 361 ft² |
| Unit 1 Dining Room | 11x11 | 121 ft² |
| Unit 1 Extra Room 1 | 11x18 | 121 ft² |
| Unit 1 Kitchen | 9x10 | 81 ft² |
| Unit 1 Living Room | 10x15 | 100 ft² |
| Third | Size | ft² |
|---|---|---|
| Unit 1 Extra Room 2 | 14x8 | 196 ft² |
| Main | Size | ft² |
|---|---|---|
| Unit 2 Bedroom 1 | 12x11 | 144 ft² |
| Unit 2 Bedroom 2 | 10x8 | 100 ft² |
| Unit 2 Bedroom 3 | 19x8 | 361 ft² |
| Unit 2 Dining Room | 15x12 | 225 ft² |
| Unit 2 Kitchen | 14x5 | 196 ft² |
| Unit 2 Living Room | 11x12 | 121 ft² |
LOT
Acres: N/A
Lot Size Dim.: 40x128
Longitude: 44.956
Latitude: -93.2935
Zoning: Residential-Multi-Family
FINANCIAL & TAXES
Tax year: 2021
Tax annual amount: $9,505
MISCELLANEOUS
Fuel System: N/A
Sewer System: City Sewer/Connected
Water System: City Water/Connected
ADITIONAL INFORMATION
MLS#: NST6187416
Listing Brokerage: Edina Realty, Inc.

ID: 651908
Published: April 30, 2022
Last Update: April 30, 2022
Views: 106


