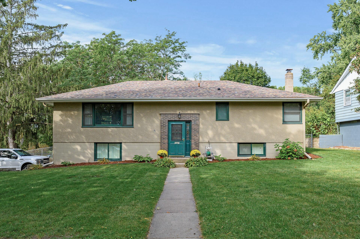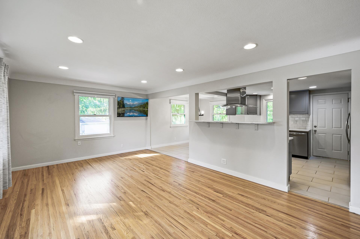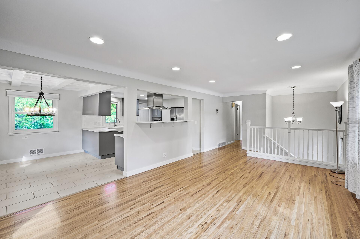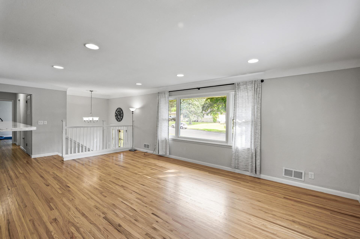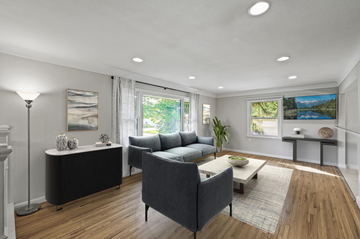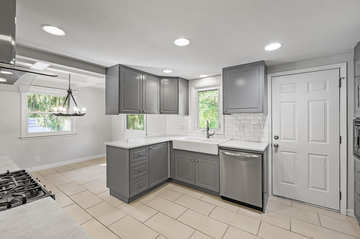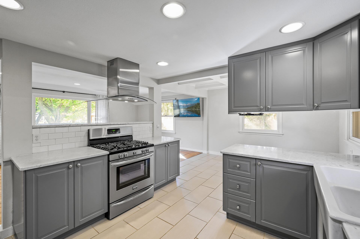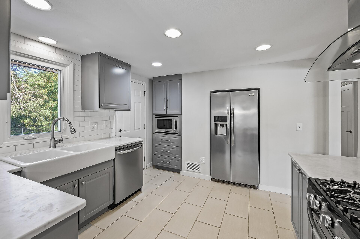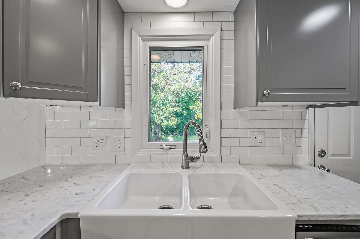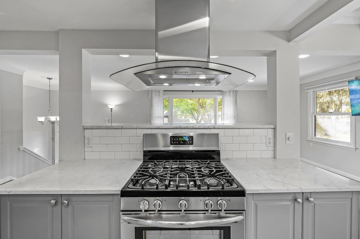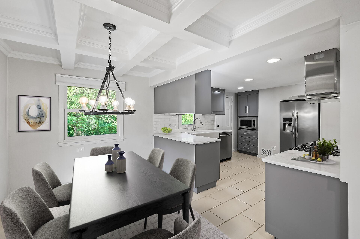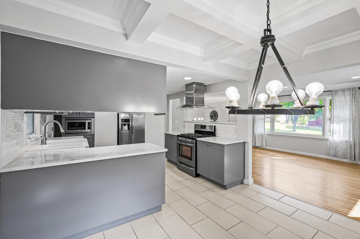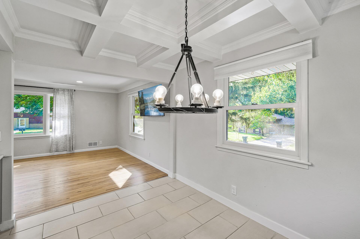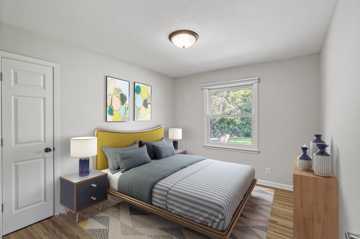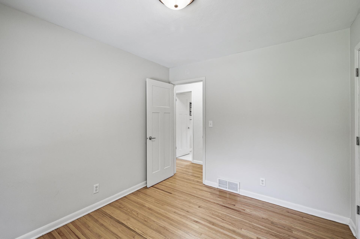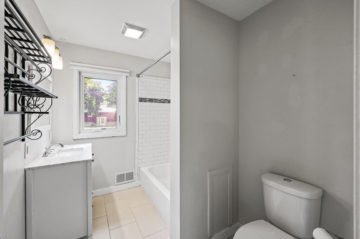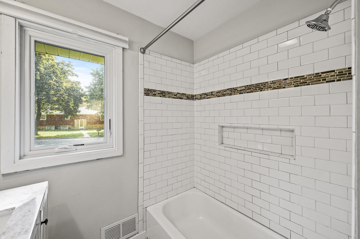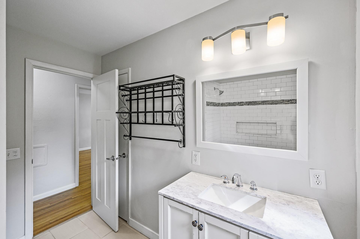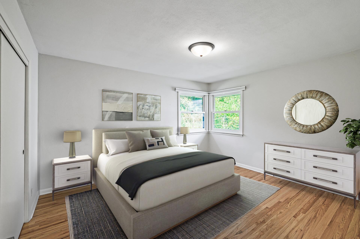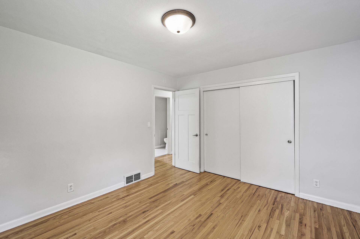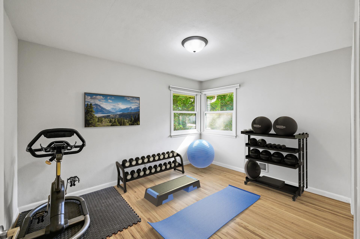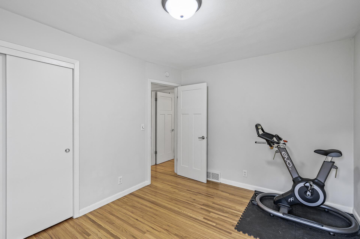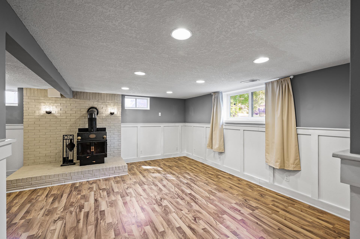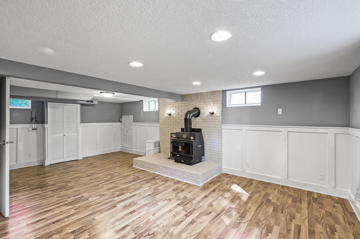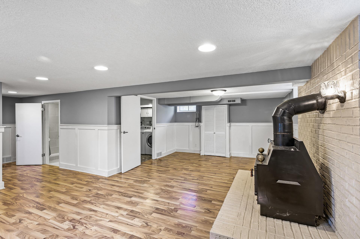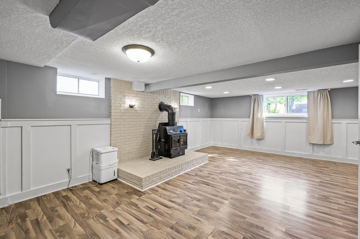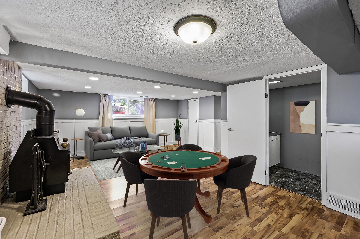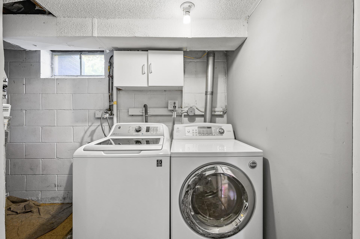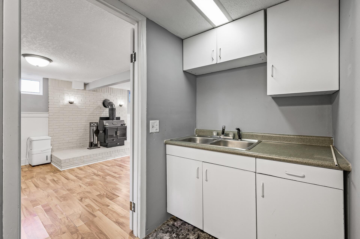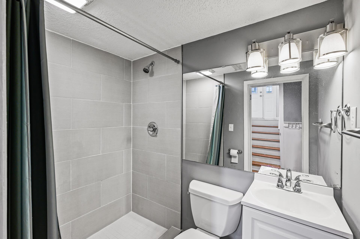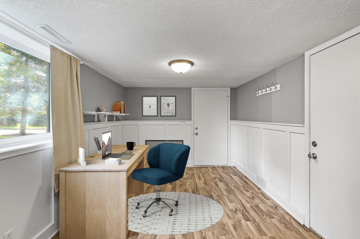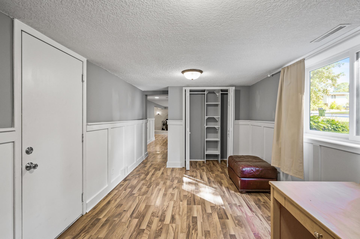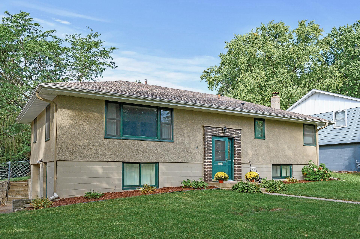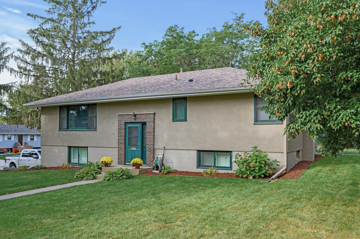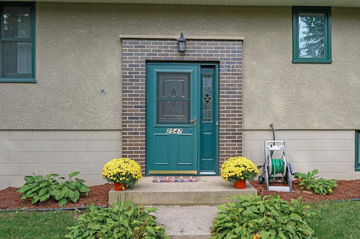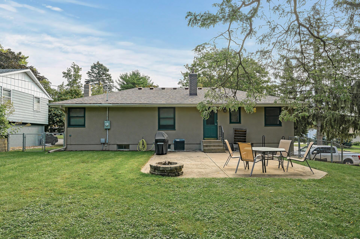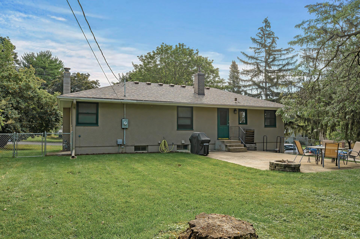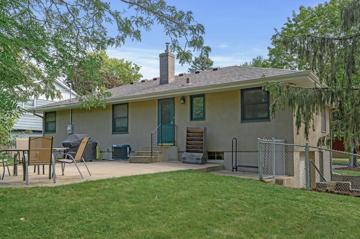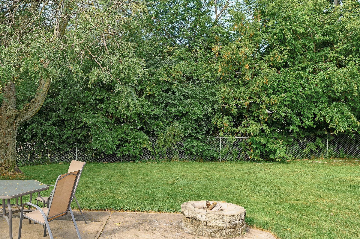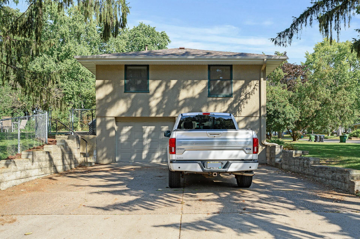2547 AVON STREET
2547 Avon Street, Roseville, 55113, MN
-
Price: $399,900
-
Status type: For Sale
-
City: Roseville
-
Neighborhood: Aladdin Homesites
Bedrooms: 3
Property Size :1700
-
Listing Agent: NST25717,NST76418
-
Property type : Single Family Residence
-
Zip code: 55113
-
Street: 2547 Avon Street
-
Street: 2547 Avon Street
Bathrooms: 2
Year: 1960
Listing Brokerage: RE/MAX Results
FEATURES
- Range
- Washer
- Dryer
- Microwave
- Exhaust Fan
- Dishwasher
- Disposal
DETAILS
Just steps from Central Park! This beautifully renovated home (2016) boasts a modern interior with gleaming hardwood floors throughout. Major updates include a new roof, furnace, and A/C in 2017, ensuring peace of mind. The spacious lower-level family room features a cozy wood-burning fireplace, perfect for gatherings. Step outside to enjoy the fully fenced backyard (new in 2017), complete with a large patio and fire pit area—ideal for outdoor entertaining. A must-see in a prime location! New electrical panel was added in 2020.
INTERIOR
Bedrooms: 3
Fin ft² / Living Area: 1700 ft²
Below Ground Living: 500ft²
Bathrooms: 2
Above Ground Living: 1200ft²
-
Basement Details: Full, Walkout,
Appliances Included:
-
- Range
- Washer
- Dryer
- Microwave
- Exhaust Fan
- Dishwasher
- Disposal
EXTERIOR
Air Conditioning: Central Air
Garage Spaces: 1
Construction Materials: N/A
Foundation Size: 1200ft²
Unit Amenities:
-
- Patio
- Kitchen Window
- Natural Woodwork
- Hardwood Floors
- Tile Floors
Heating System:
-
- Forced Air
ROOMS
| Upper | Size | ft² |
|---|---|---|
| Living Room | 23x13 | 529 ft² |
| Dining Room | 12x8 | 144 ft² |
| Kitchen | 11x11 | 121 ft² |
| Bedroom 1 | 11x13 | 121 ft² |
| Bedroom 2 | 12x10 | 144 ft² |
| Bedroom 3 | 11x8 | 121 ft² |
| Lower | Size | ft² |
|---|---|---|
| Family Room | 16x12 | 256 ft² |
| Den | 17x10 | 289 ft² |
| Laundry | 11x5 | 121 ft² |
| Main | Size | ft² |
|---|---|---|
| Patio | 24x36 | 576 ft² |
| Foyer | 6x8 | 36 ft² |
LOT
Acres: N/A
Lot Size Dim.: 90x134
Longitude: 45.018
Latitude: -93.1335
Zoning: Residential-Single Family
FINANCIAL & TAXES
Tax year: 2024
Tax annual amount: $5,852
MISCELLANEOUS
Fuel System: N/A
Sewer System: City Sewer/Connected
Water System: City Water/Connected
ADITIONAL INFORMATION
MLS#: NST7648899
Listing Brokerage: RE/MAX Results

ID: 3418873
Published: September 19, 2024
Last Update: September 19, 2024
Views: 54


