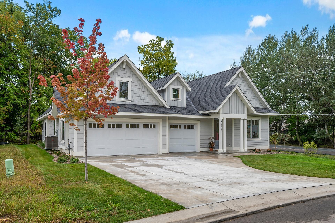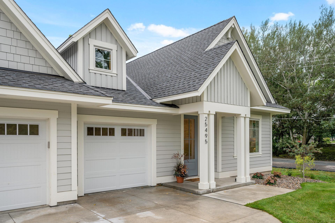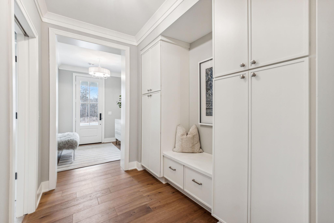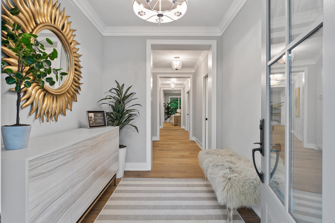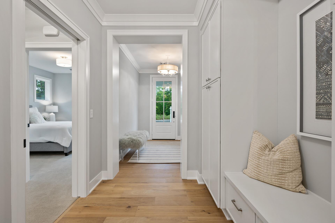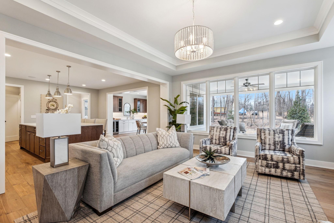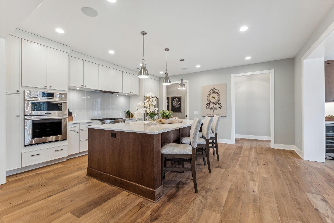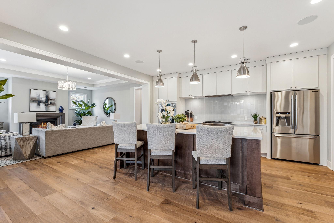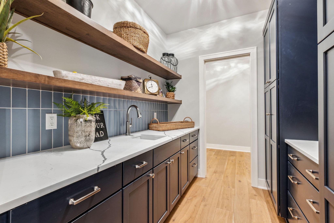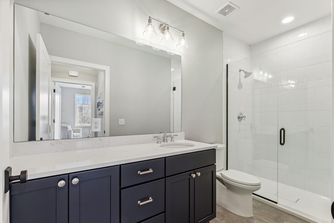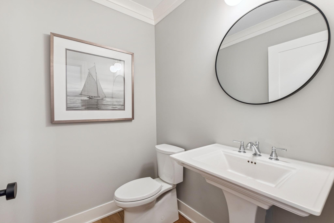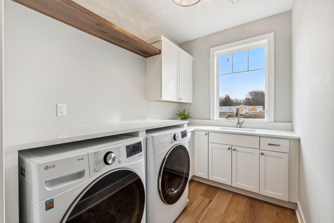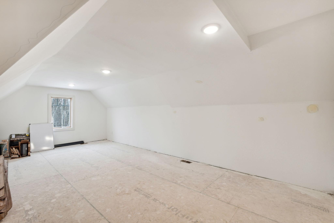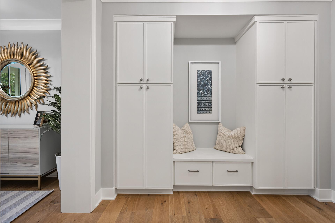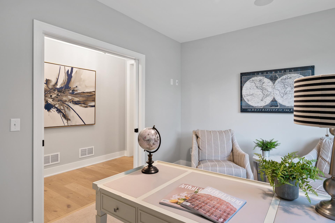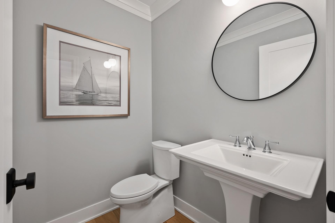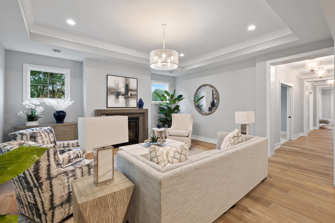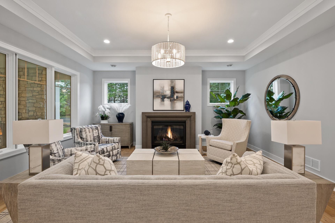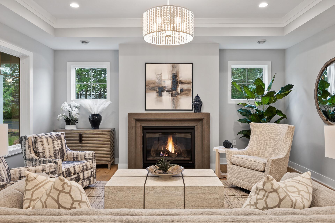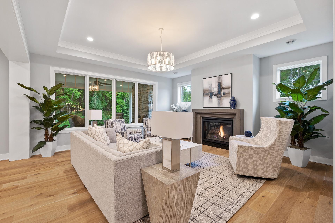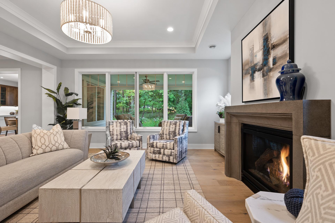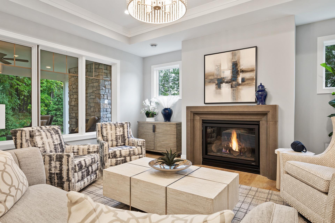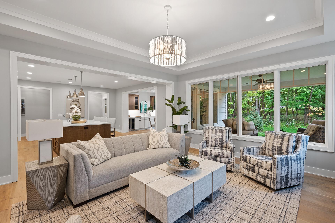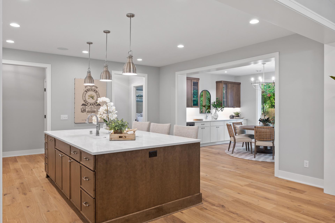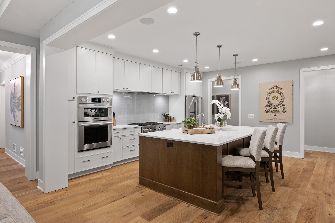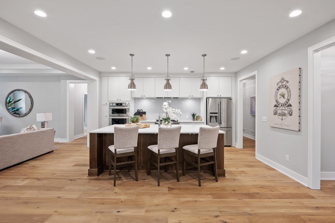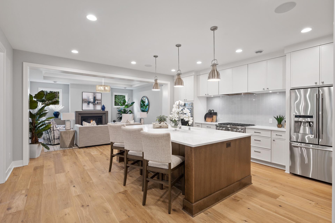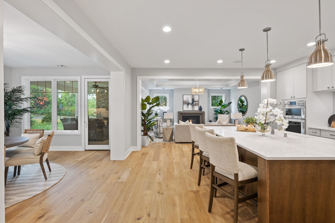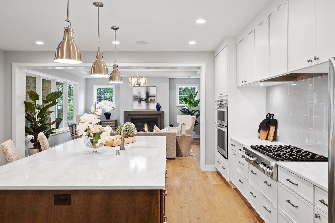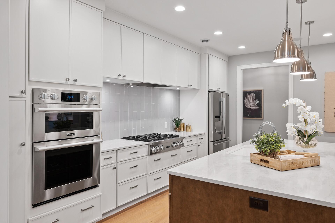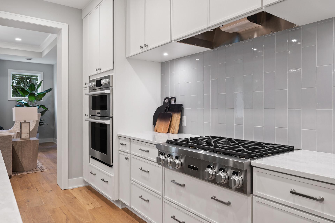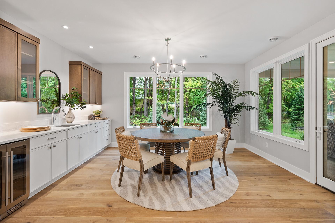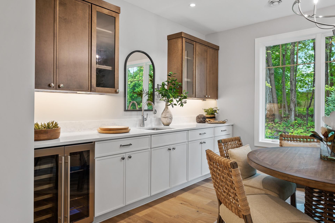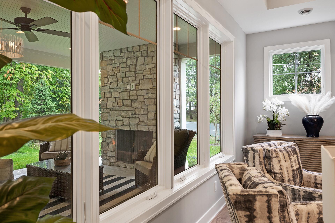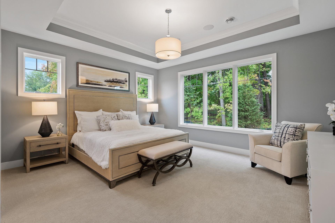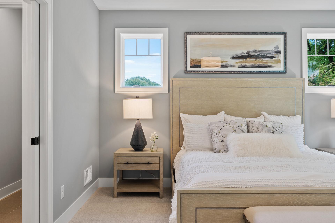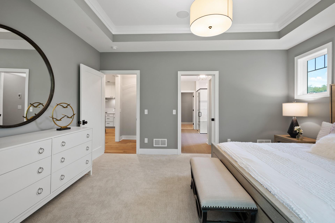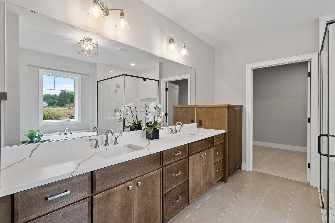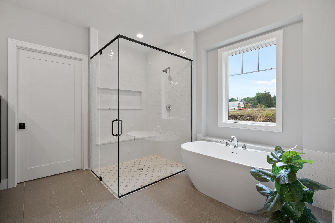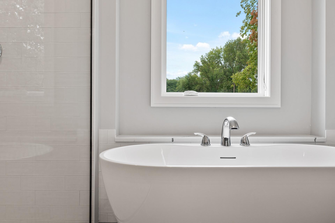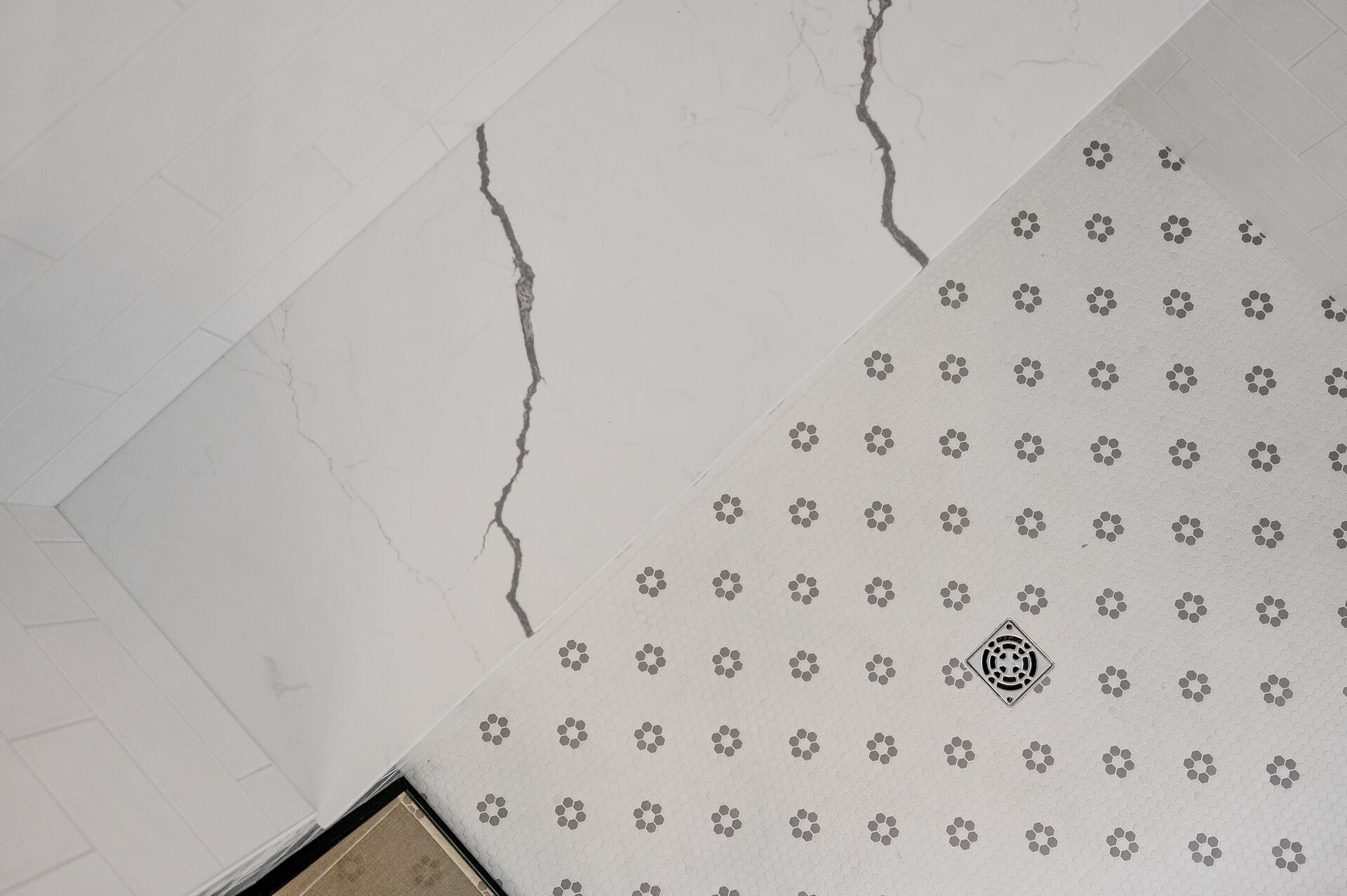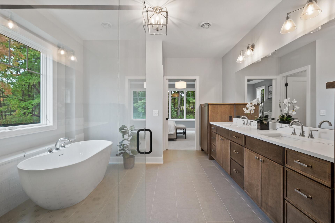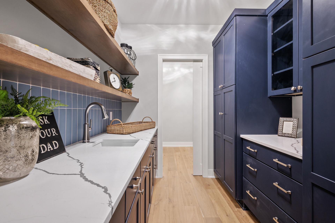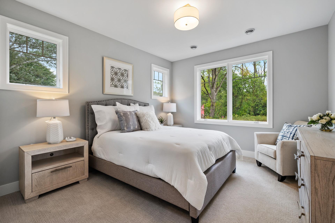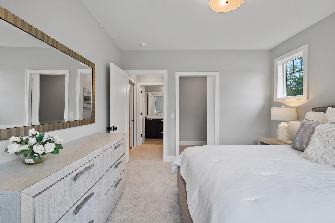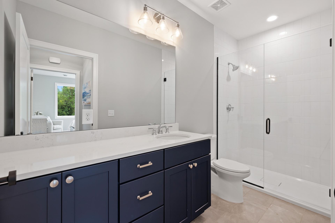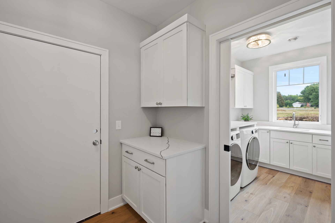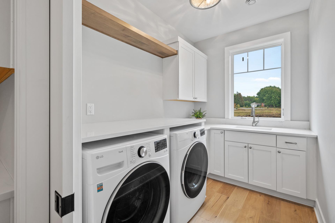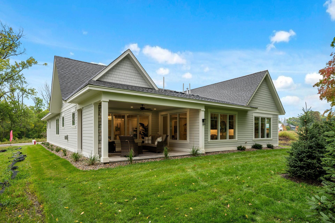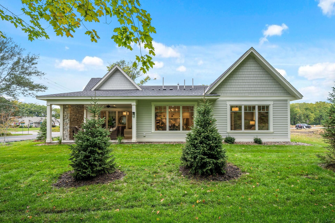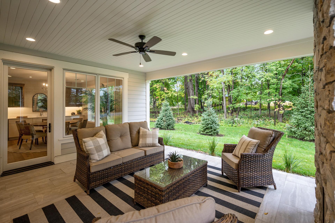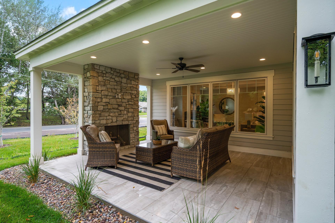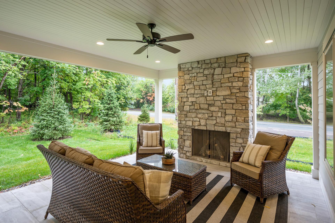25495 PARK LANE
25495 Park Lane, Excelsior (Shorewood), 55331, MN
-
Price: $1,124,900
-
Status type: For Sale
-
City: Excelsior (Shorewood)
-
Neighborhood: Walnut Grove Villas
Bedrooms: 2
Property Size :2875
-
Listing Agent: NST19329,NST85185
-
Property type : Single Family Residence
-
Zip code: 55331
-
Street: 25495 Park Lane
-
Street: 25495 Park Lane
Bathrooms: 3
Year: 2023
Listing Brokerage: Terrace Realty Partners
FEATURES
- Refrigerator
- Washer
- Dryer
- Microwave
- Exhaust Fan
- Dishwasher
- Disposal
- Cooktop
- Wall Oven
- Air-To-Air Exchanger
- Gas Water Heater
- Wine Cooler
- Stainless Steel Appliances
DETAILS
Welcome to Walnut Grove Villas, a new villa townhome community located in Shorewood and just west of Excelsior and all the south Lake Minnetonka Area has to offer. Walnut Grove Villas features 14 detached villa townhomes located on a private cul-de-sac surrounded by natural wetlands and dedicated wooded open space. Enjoy the convenience of having direct access to the Minnetonka Regional Trail from the neighborhood trail system. The community is a short drive to access Lake Minnetonka, Lake Minnewashta and other regional recreational opportunities of the Minnesota Landscape Arboretum, The Carver Park Preserve and Freeman Park. Explore the local shopping and restaurant opportunities in Excelsior, Victoria and Wayzata. All homes are constructed as single level with all living areas on the main level with low or zero entry homes. The Community Association provides lawn and snow care allowing additional time for you to enjoy all the area has to offer. This home is the former neighborhood model made available for immediate sale as we finish and transition to our new model. The home features two bedrooms and a den that can be converted to a third bedroom. The garage includes the rare third stall in the single level villa offering. This home includes a finished above garage storage room that can be utilized for storage, flex/exercise room or additional office area. The spacious kitchen features a massive island and the adjacent dining room includes a buffet bar with wine fridge and sink. Also included to enhance your kitchen needs is a separate support pantry with additional cabinets and sink. The outdoor covered patio and fireplace provides a breakaway space to enjoy the outdoors in comfort. The Primary Bathroom Suite includes a walk in shower and stand-alone soaking tub all set on a heated floor for comfort. We look forward to presenting the elegant design inclusions and thoughtful floor plan to fit your lifestyle needs.
INTERIOR
Bedrooms: 2
Fin ft² / Living Area: 2875 ft²
Below Ground Living: N/A
Bathrooms: 3
Above Ground Living: 2875ft²
-
Basement Details: None,
Appliances Included:
-
- Refrigerator
- Washer
- Dryer
- Microwave
- Exhaust Fan
- Dishwasher
- Disposal
- Cooktop
- Wall Oven
- Air-To-Air Exchanger
- Gas Water Heater
- Wine Cooler
- Stainless Steel Appliances
EXTERIOR
Air Conditioning: Central Air
Garage Spaces: 3
Construction Materials: N/A
Foundation Size: 2866ft²
Unit Amenities:
-
- Patio
- Natural Woodwork
- Hardwood Floors
- Walk-In Closet
- Washer/Dryer Hookup
- Paneled Doors
- Kitchen Center Island
- Wet Bar
- Tile Floors
- Main Floor Primary Bedroom
- Primary Bedroom Walk-In Closet
Heating System:
-
- Forced Air
LOT
Acres: N/A
Lot Size Dim.: IRREGULAR
Longitude: 44.8929
Latitude: -93.603
Zoning: Residential-Single Family
FINANCIAL & TAXES
Tax year: 2024
Tax annual amount: $8,248
MISCELLANEOUS
Fuel System: N/A
Sewer System: City Sewer/Connected
Water System: City Water/Connected
ADITIONAL INFORMATION
MLS#: NST7659681
Listing Brokerage: Terrace Realty Partners

ID: 3446029
Published: October 07, 2024
Last Update: October 07, 2024
Views: 30


