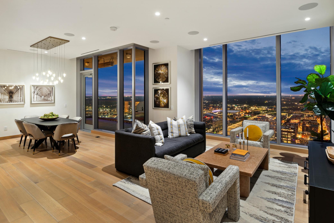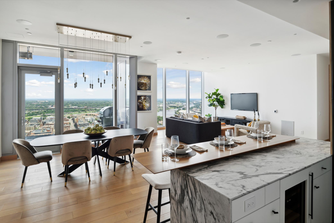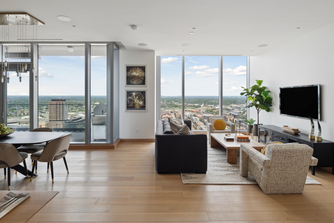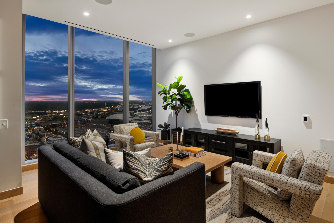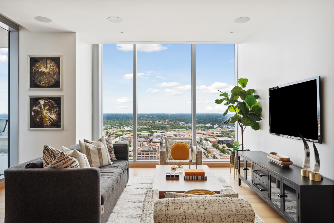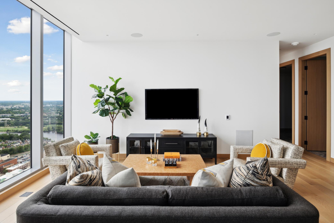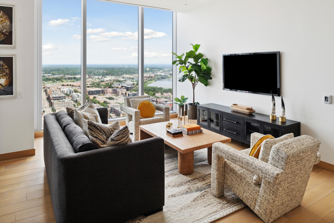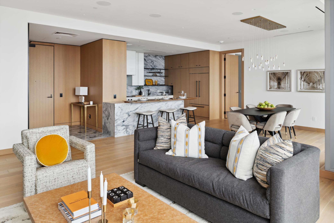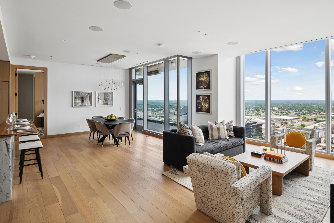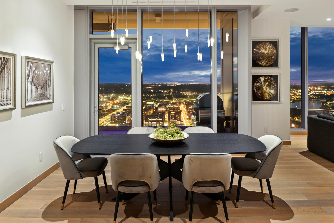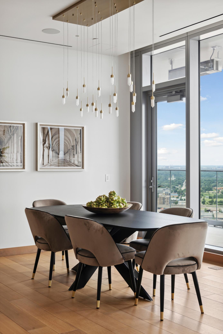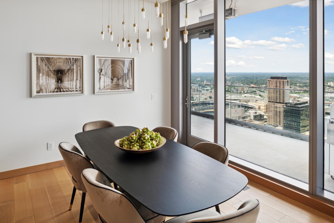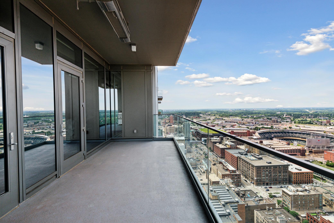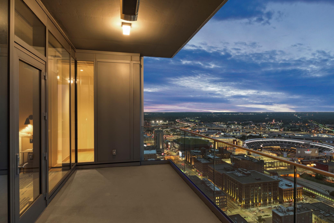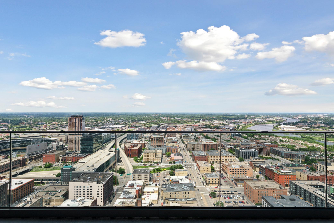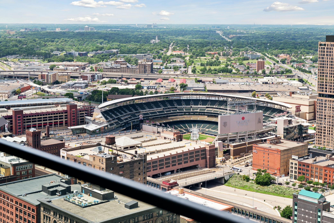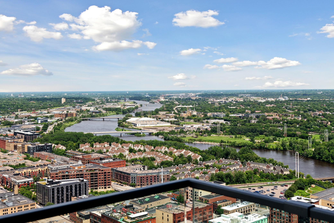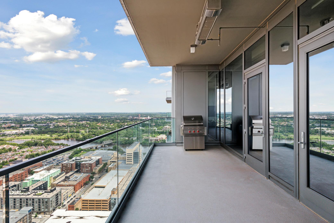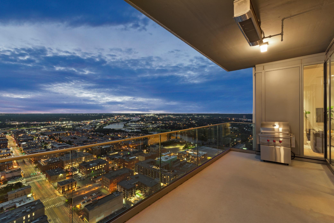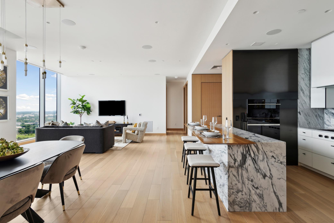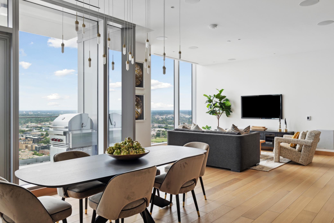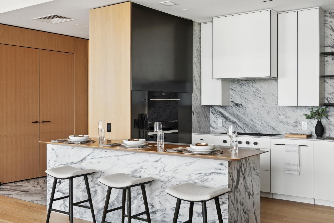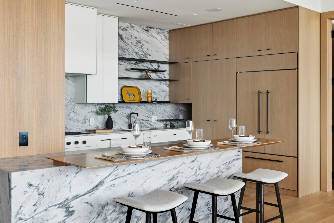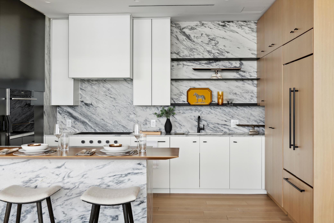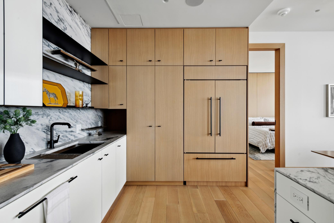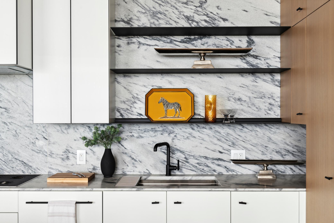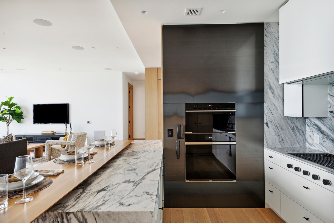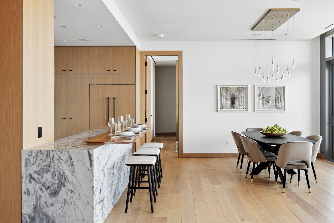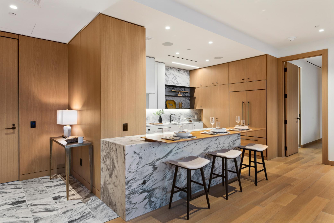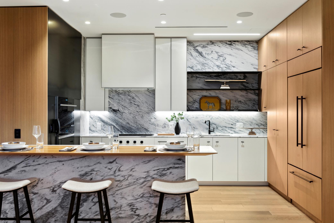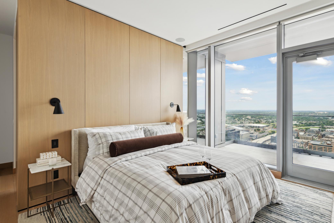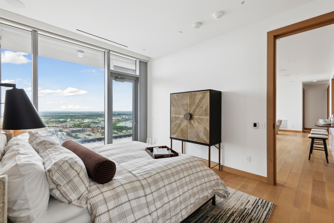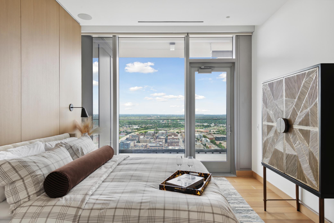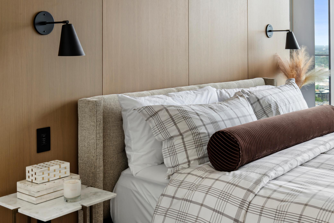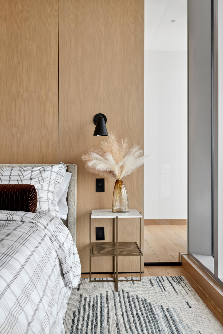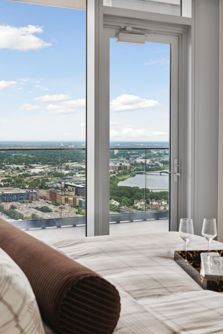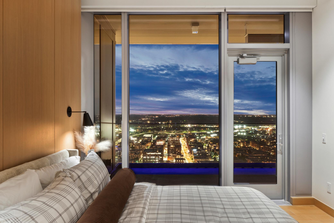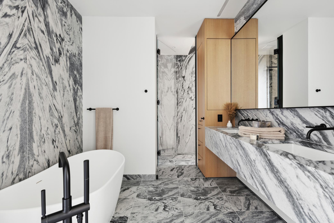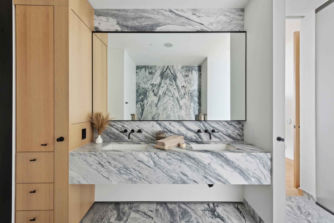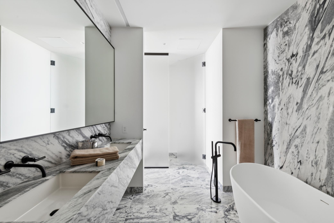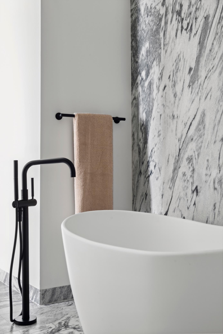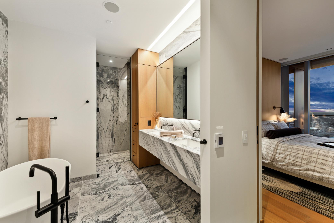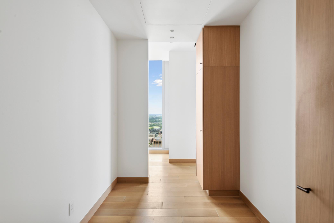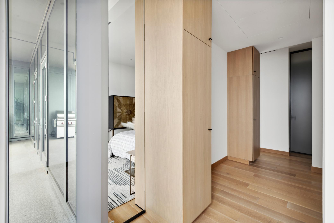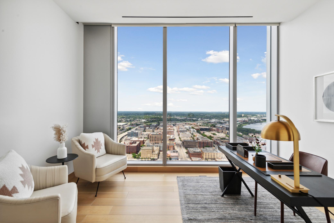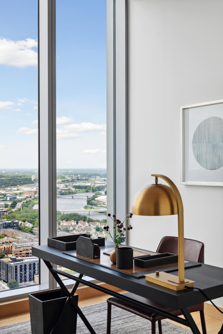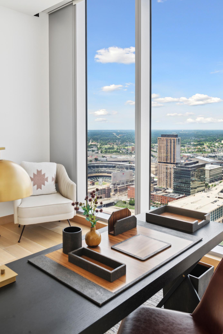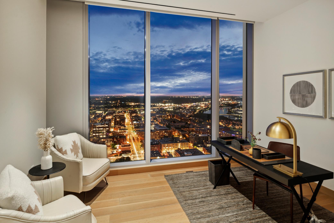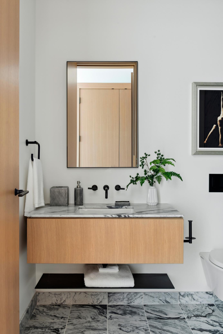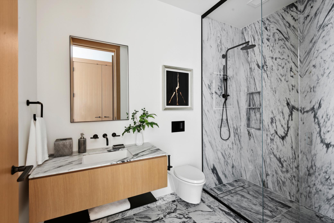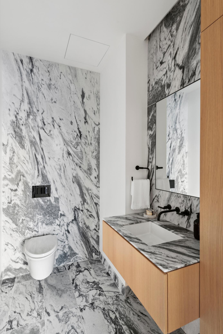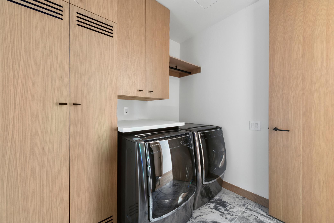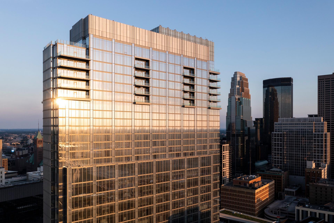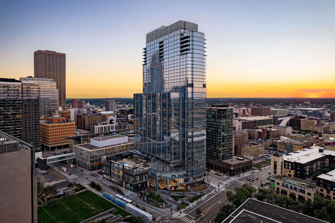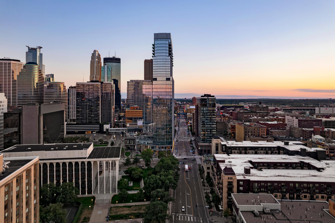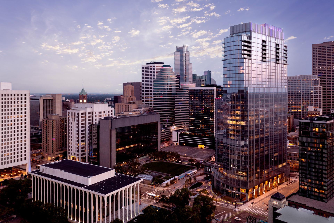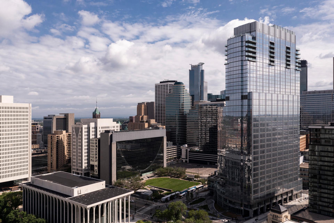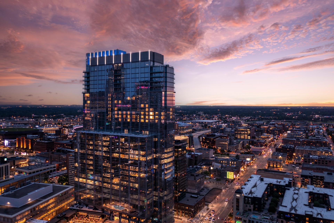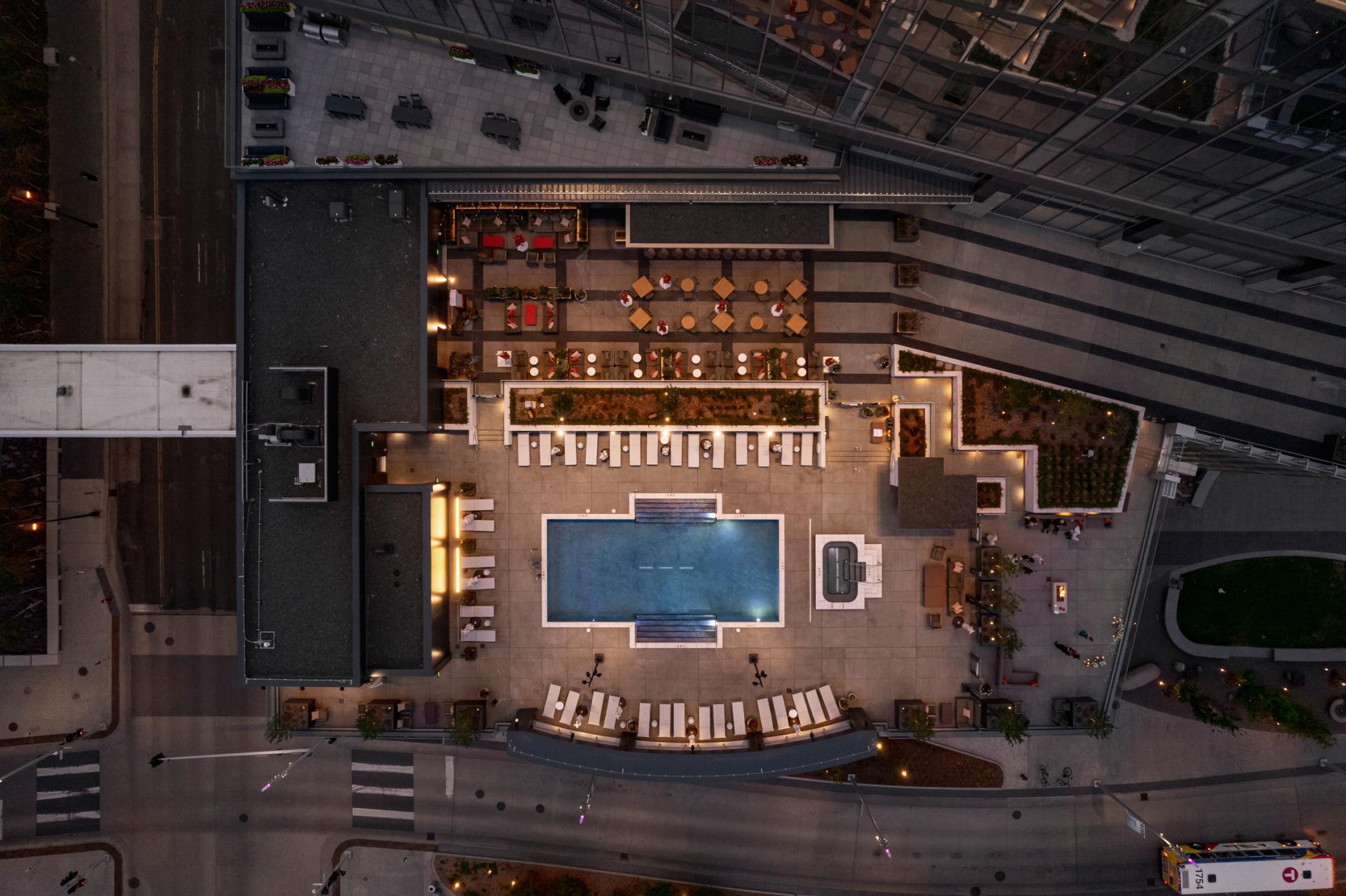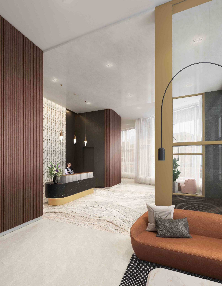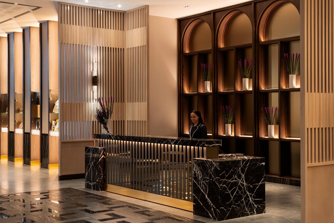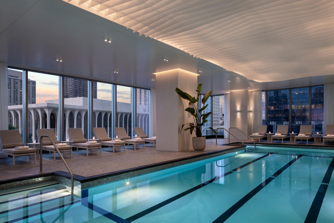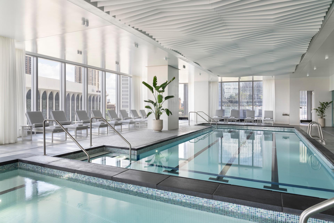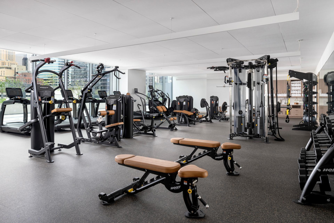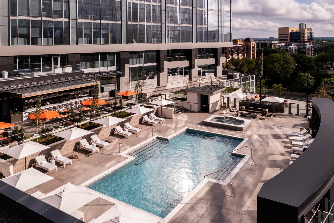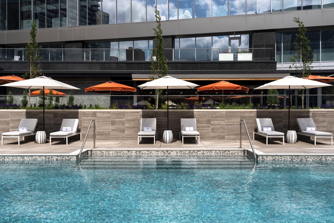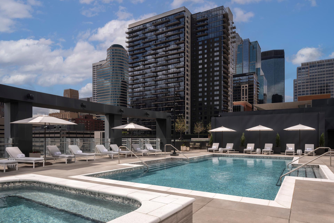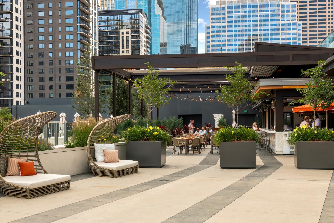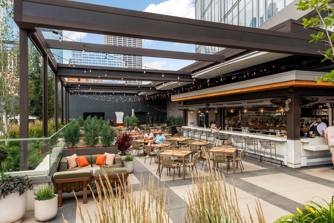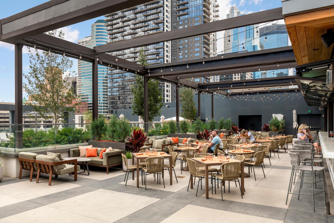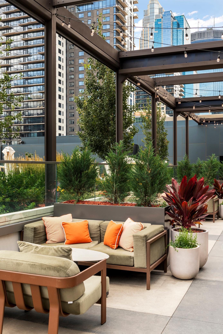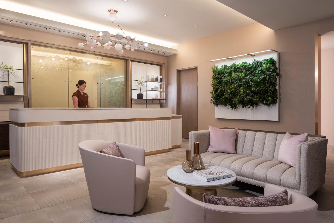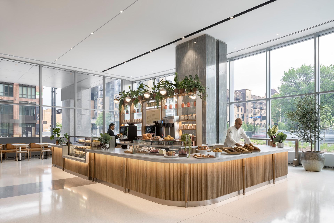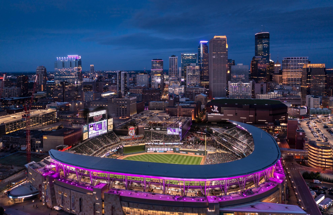255 HENNEPIN AVENUE
255 Hennepin Avenue , Minneapolis, 55401, MN
-
Price: $2,395,000
-
Status type: For Sale
-
City: Minneapolis
-
Neighborhood: Downtown West
Bedrooms: 2
Property Size :1903
-
Listing Agent: NST11236,NST44243
-
Property type : High Rise
-
Zip code: 55401
-
Street: 255 Hennepin Avenue
-
Street: 255 Hennepin Avenue
Bathrooms: 3
Year: 2022
Listing Brokerage: Keller Williams Integrity Realty
FEATURES
- Refrigerator
- Washer
- Dryer
- Microwave
- Exhaust Fan
- Dishwasher
- Disposal
- Cooktop
- Wall Oven
- Gas Water Heater
- Wine Cooler
DETAILS
Welcome to a new standard of luxury at Four Seasons Private Residences. This elegant two bedroom home on the 32nd floor is designed by award winning MSR Design in the exclusive Nordic Palette. The home is generously fitted with floor to ceiling windows, showing incredible North Loop & river views. The sleek kitchen stars chic marble countertops & backsplash & Sub-Zero & Wolf appliances. Wolf gas grill & overhead heater included on terrace, ideal for al fresco entertaining. Owners suite features exceptional views, glass enclosed shower & stand alone soaking tub. Wide plank white oak flooring & wall treatments are featured throughout the home. 2nd bedroom includes private ensuite bathroom. Four Seasons Private Residences has crafted a new standard of living with 24-hr dedicated front desk concierge team & full access to all Four Seasons Hotel amenities (spa, fitness, indoor/outdoor pools/hot tubs, 3 restaurants/bars/café) & white glove services (housekeeping, valet, in-room dining etc).
INTERIOR
Bedrooms: 2
Fin ft² / Living Area: 1903 ft²
Below Ground Living: N/A
Bathrooms: 3
Above Ground Living: 1903ft²
-
Basement Details: None,
Appliances Included:
-
- Refrigerator
- Washer
- Dryer
- Microwave
- Exhaust Fan
- Dishwasher
- Disposal
- Cooktop
- Wall Oven
- Gas Water Heater
- Wine Cooler
EXTERIOR
Air Conditioning: Central Air
Garage Spaces: 2
Construction Materials: N/A
Foundation Size: 1903ft²
Unit Amenities:
-
- Hardwood Floors
- Balcony
- Walk-In Closet
- Washer/Dryer Hookup
- Panoramic View
- City View
- Tile Floors
- Main Floor Primary Bedroom
- Primary Bedroom Walk-In Closet
Heating System:
-
- Forced Air
ROOMS
| Main | Size | ft² |
|---|---|---|
| Living Room | 15x22 | 225 ft² |
| Dining Room | 14x16 | 196 ft² |
| Kitchen | 15x9 | 225 ft² |
| Bedroom 1 | 12x16 | 144 ft² |
| Bedroom 2 | 14x11 | 196 ft² |
| Laundry | 11x9 | 121 ft² |
| Walk In Closet | 12x19 | 144 ft² |
| Deck | 24x9 | 576 ft² |
| Primary Bathroom | 20x7 | 400 ft² |
| Bathroom | 6x10 | 36 ft² |
| Bathroom | 5x9 | 25 ft² |
| Foyer | 7x8 | 49 ft² |
LOT
Acres: N/A
Lot Size Dim.: Irregular
Longitude: 44.9815
Latitude: -93.2695
Zoning: Residential-Single Family
FINANCIAL & TAXES
Tax year: 2023
Tax annual amount: $19,004
MISCELLANEOUS
Fuel System: N/A
Sewer System: City Sewer/Connected
Water System: City Water/Connected
ADITIONAL INFORMATION
MLS#: NST7230925
Listing Brokerage: Keller Williams Integrity Realty

ID: 1995043
Published: June 05, 2023
Last Update: June 05, 2023
Views: 82


