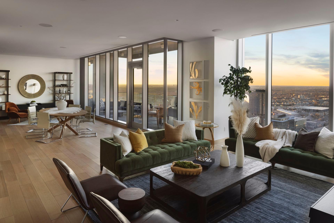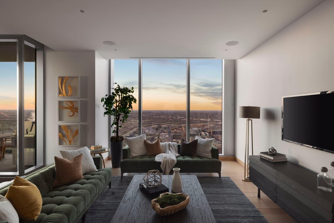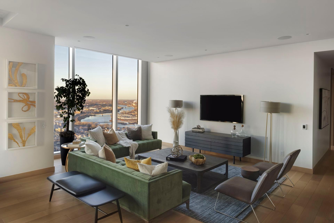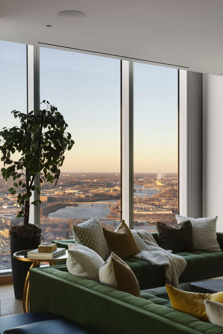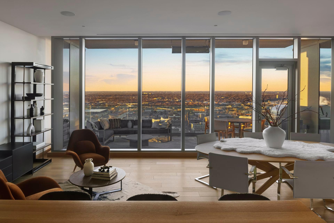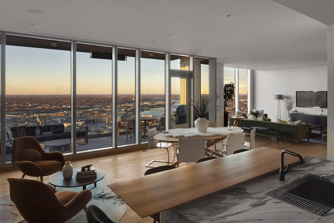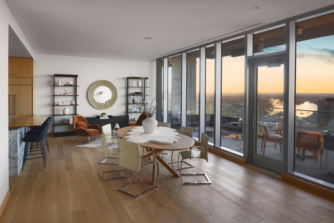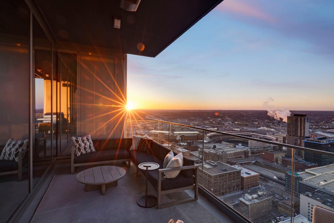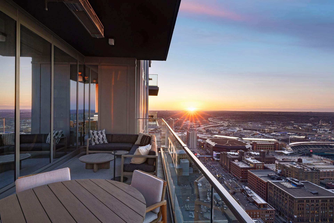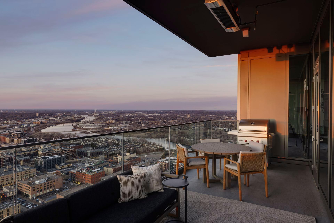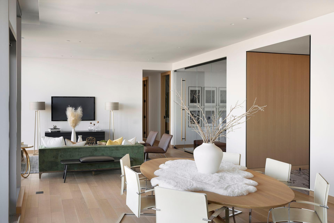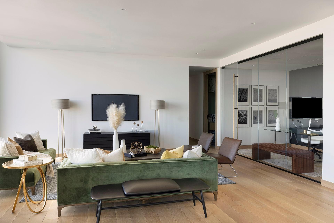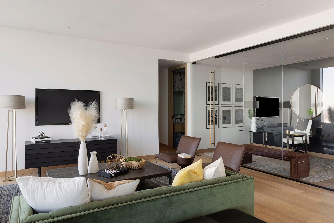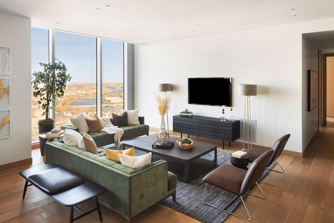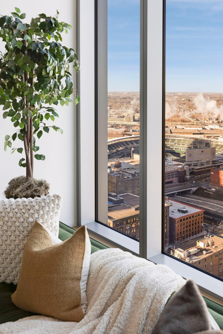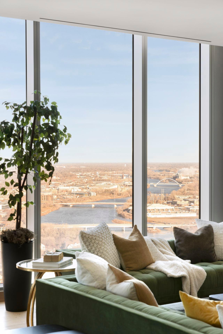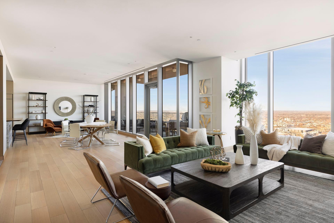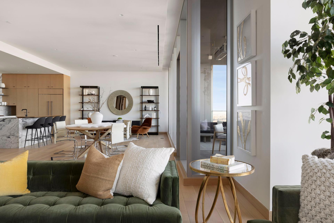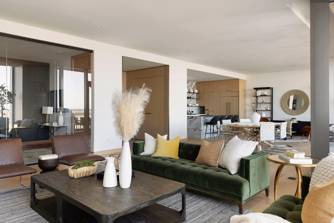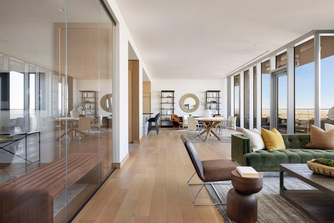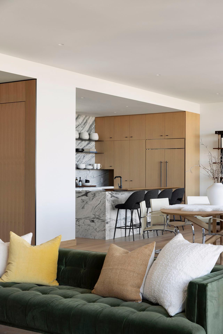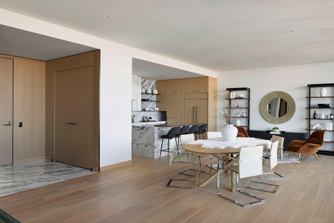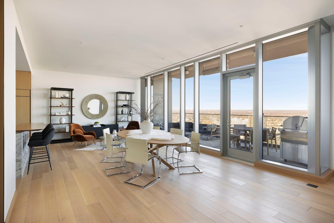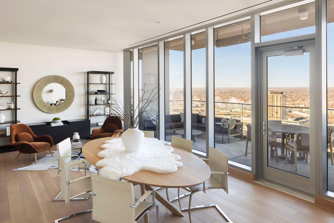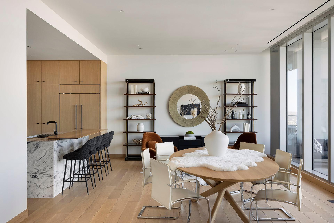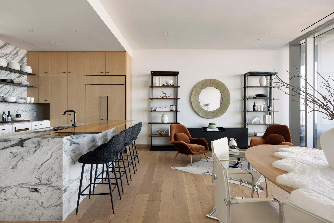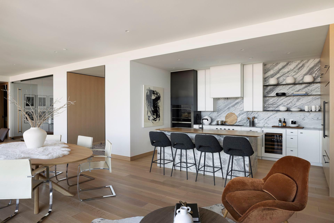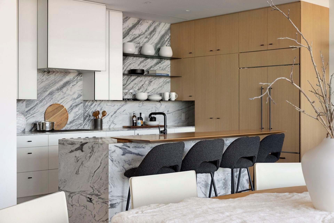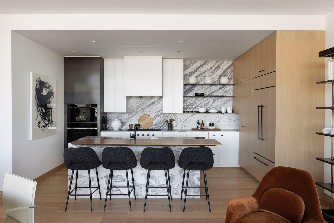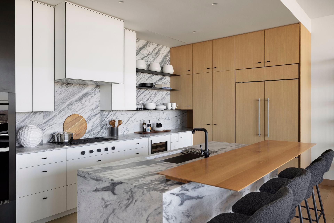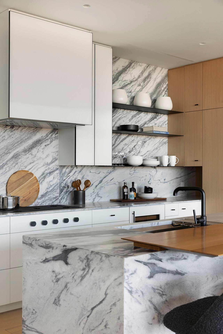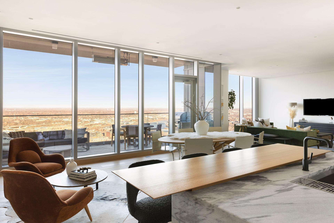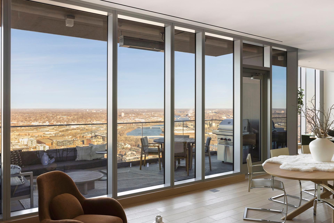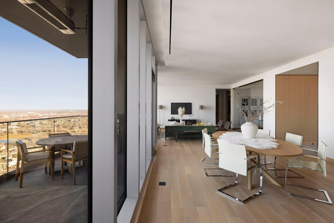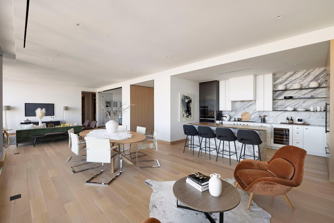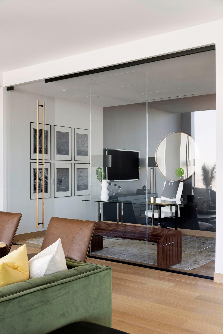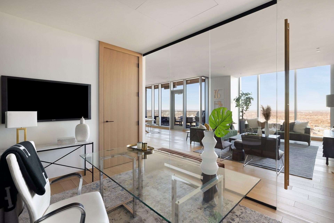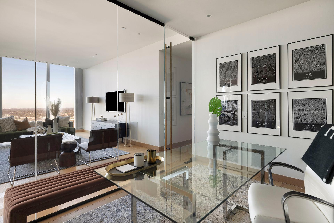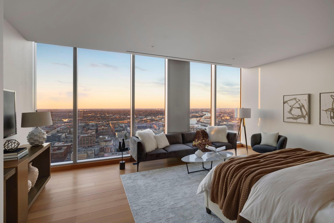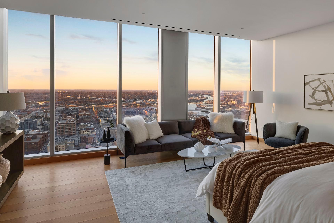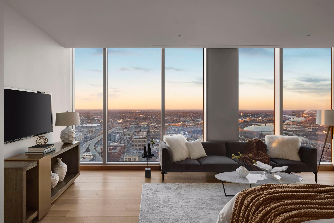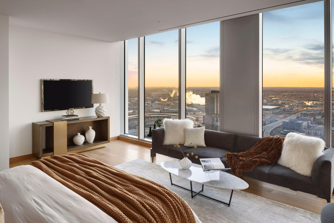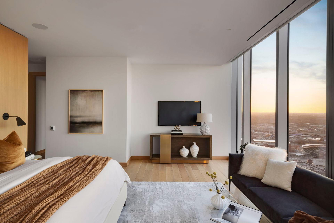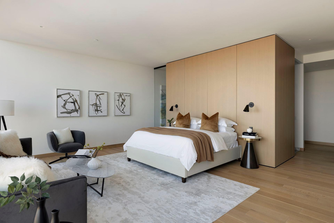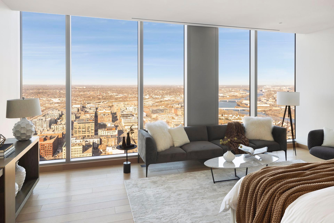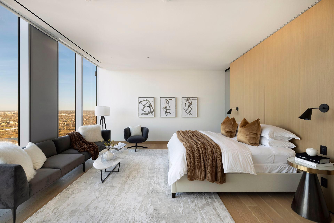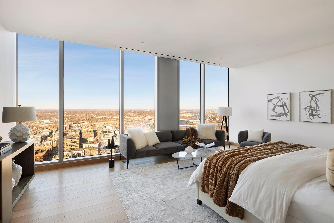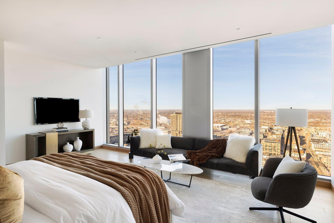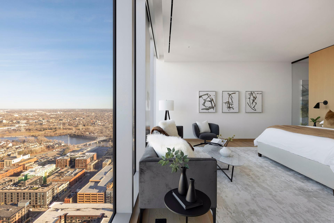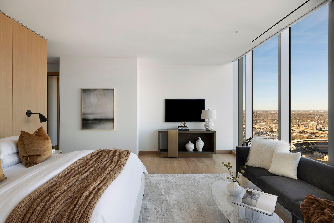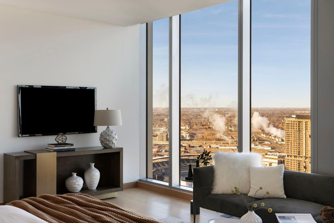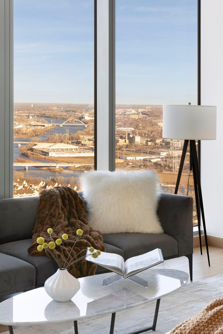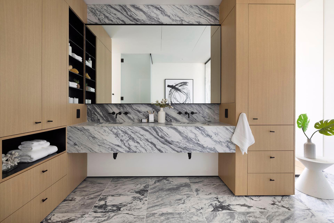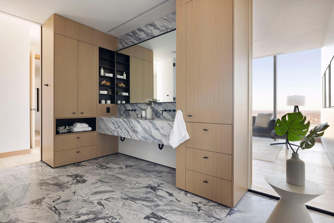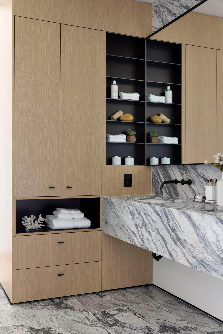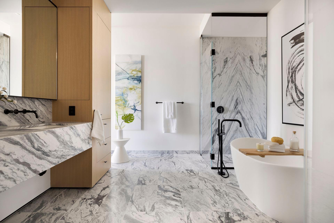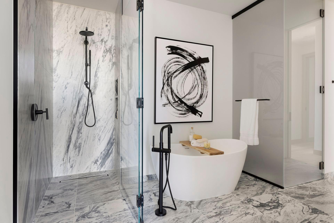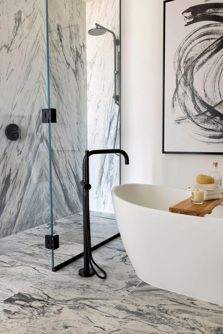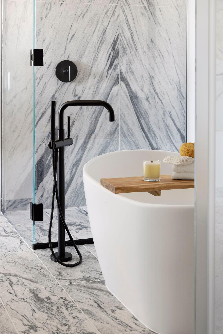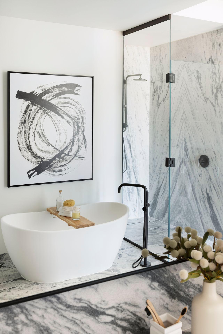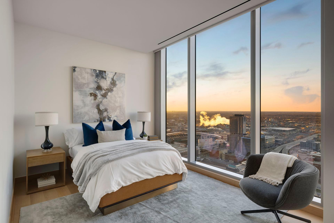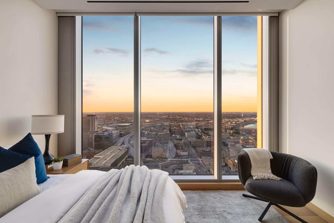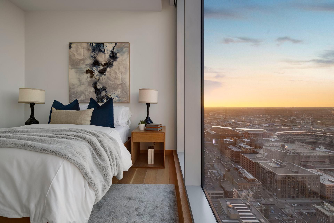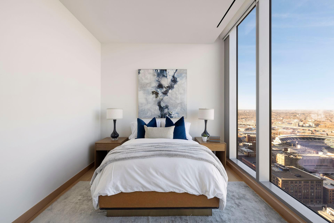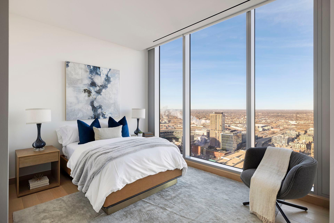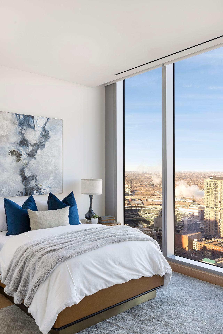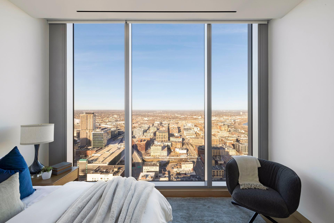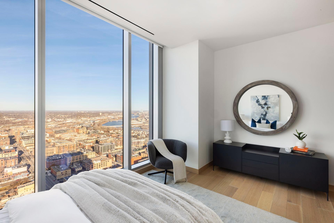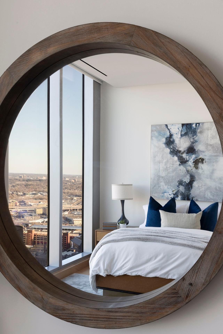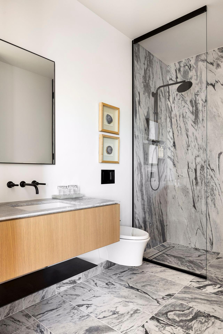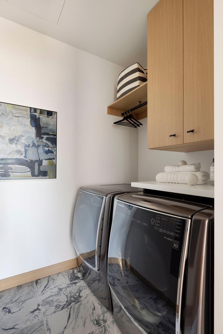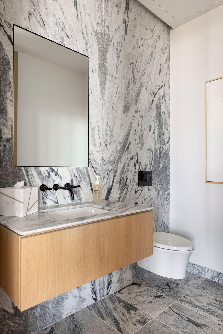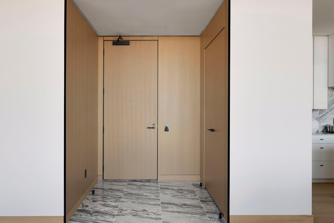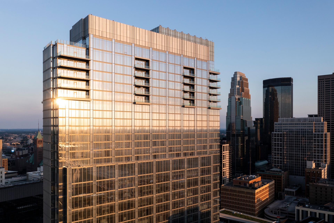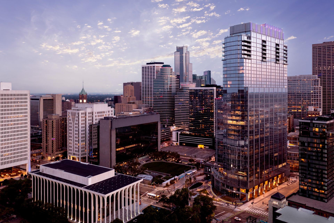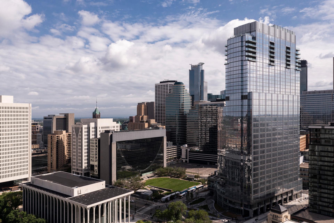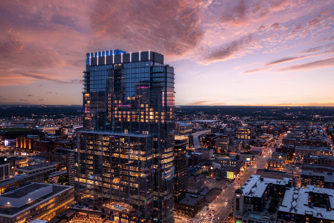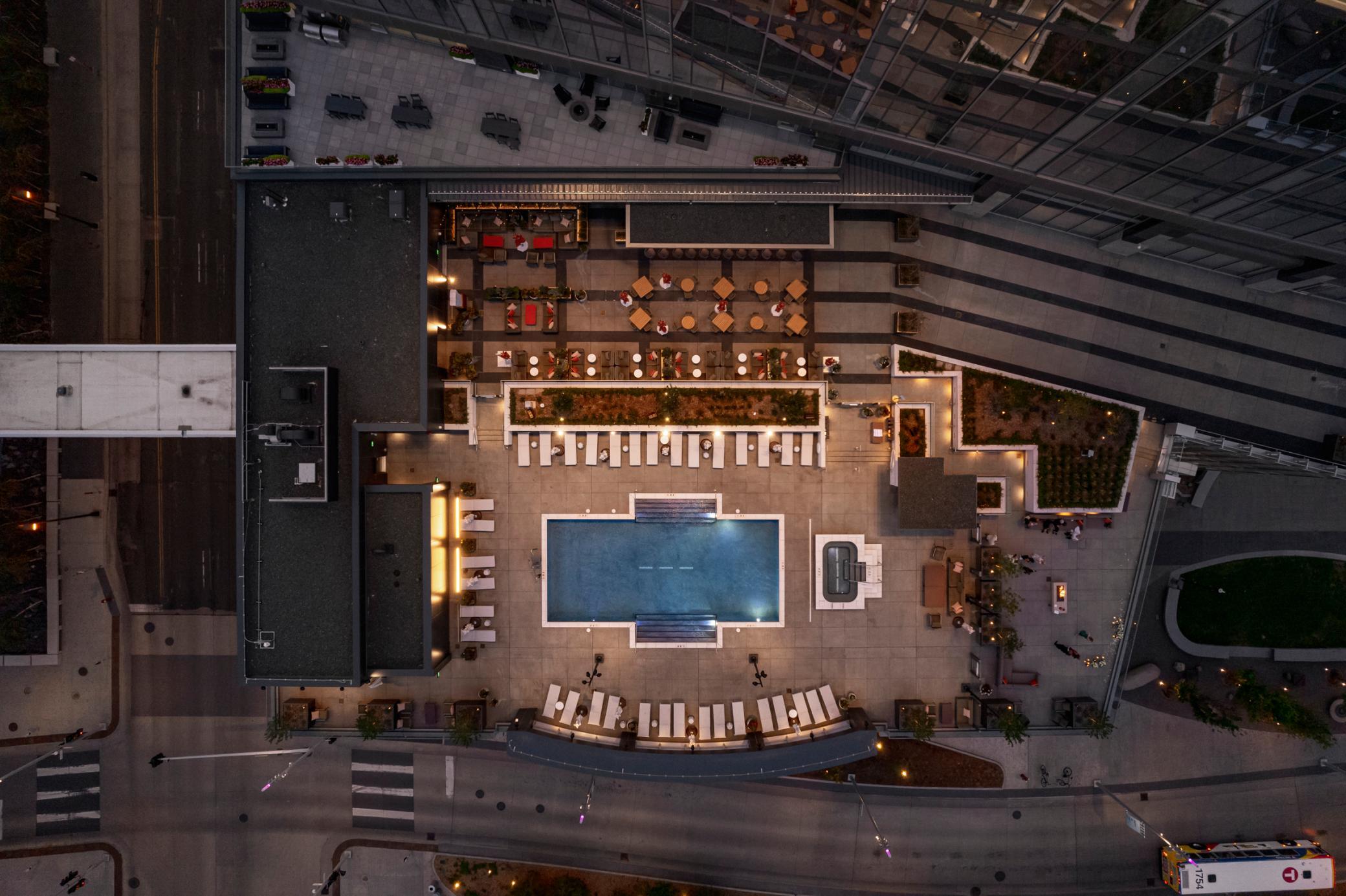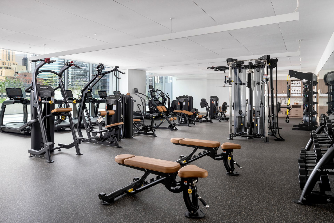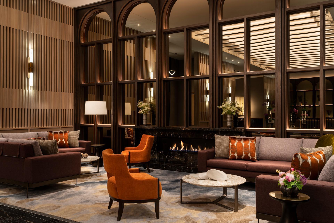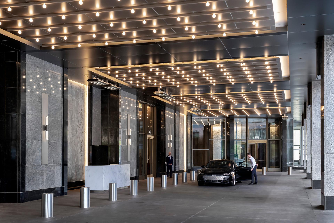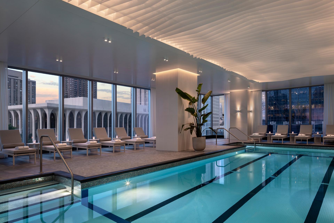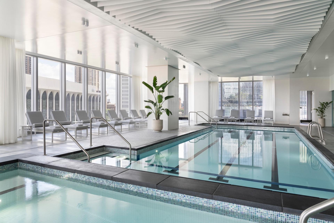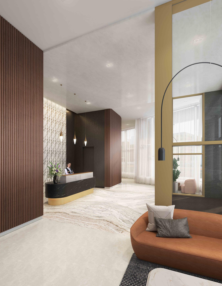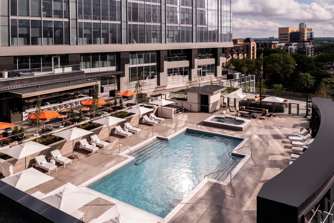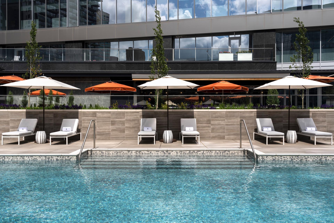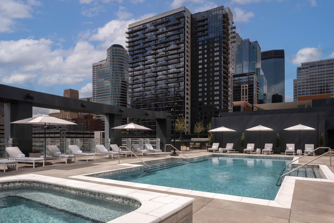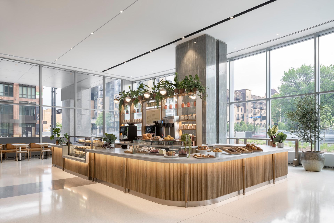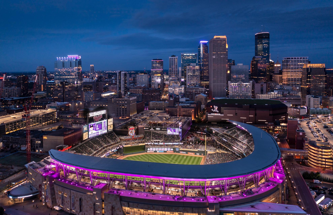255 HENNEPIN AVENUE
255 Hennepin Avenue , Minneapolis, 55401, MN
-
Price: $3,495,000
-
Status type: For Sale
-
City: Minneapolis
-
Neighborhood: Downtown West
Bedrooms: 2
Property Size :2550
-
Listing Agent: NST11236,NST44243
-
Property type : High Rise
-
Zip code: 55401
-
Street: 255 Hennepin Avenue
-
Street: 255 Hennepin Avenue
Bathrooms: 3
Year: 2022
Listing Brokerage: Keller Williams Integrity Realty
FEATURES
- Refrigerator
- Washer
- Dryer
- Microwave
- Exhaust Fan
- Dishwasher
- Disposal
- Cooktop
- Wall Oven
- Gas Water Heater
- Wine Cooler
DETAILS
Welcome to a new standard of luxury at Four Seasons Private Residences. This elegant two bedroom + den floor plan maximizes the incredible northern city & river views. Designed by award winning MSR Design in the exclusive Nordic Palette, the sleek kitchen stars chic marble countertops & backsplash, Sub-Zero & Wolf appliances, & wide plank white oak flooring & wall treatments throughout the home. The owners suite features exceptional river views from the floor to ceiling windows, with a glass enclosed shower & stand alone soaking tub. The glass-enclosed den allows for incredible natural light inside. A Wolf gas grill & overhead heater included on terrace, ideal for al fresco entertaining. Four Seasons Private Residences has crafted a new standard of living with 24-hr dedicated front desk concierge team & full access to all Four Seasons Hotel amenities (spa, fitness, indoor/outdoor pools/hot tubs, 3 restaurants/bars/café) & white glove services (housekeeping, valet, in-room dining etc).
INTERIOR
Bedrooms: 2
Fin ft² / Living Area: 2550 ft²
Below Ground Living: N/A
Bathrooms: 3
Above Ground Living: 2550ft²
-
Basement Details: None,
Appliances Included:
-
- Refrigerator
- Washer
- Dryer
- Microwave
- Exhaust Fan
- Dishwasher
- Disposal
- Cooktop
- Wall Oven
- Gas Water Heater
- Wine Cooler
EXTERIOR
Air Conditioning: Central Air
Garage Spaces: 2
Construction Materials: N/A
Foundation Size: 2550ft²
Unit Amenities:
-
- Kitchen Window
- Natural Woodwork
- Hardwood Floors
- Balcony
- Walk-In Closet
- Washer/Dryer Hookup
- Panoramic View
- Kitchen Center Island
- City View
- Tile Floors
- Main Floor Primary Bedroom
- Primary Bedroom Walk-In Closet
Heating System:
-
- Forced Air
ROOMS
| Main | Size | ft² |
|---|---|---|
| Living Room | 23'x22' | 506 ft² |
| Dining Room | 20'x16' | 320 ft² |
| Kitchen | 17'x9' | 153 ft² |
| Bedroom 1 | 20'x16' | 320 ft² |
| Bedroom 2 | 16'x11'13 | 193.33 ft² |
| Den | 13'x9' | 117 ft² |
| Deck | 24'x9' | 216 ft² |
| Foyer | 7'x8' | 56 ft² |
| Laundry | 7'x9' | 63 ft² |
| Primary Bathroom | 14'x12' | 168 ft² |
| Walk In Closet | 7'x9' | 63 ft² |
LOT
Acres: N/A
Lot Size Dim.: Irregular
Longitude: 44.9816
Latitude: -93.2695
Zoning: Residential-Single Family
FINANCIAL & TAXES
Tax year: 2023
Tax annual amount: $26,468
MISCELLANEOUS
Fuel System: N/A
Sewer System: City Sewer/Connected
Water System: City Water/Connected
ADITIONAL INFORMATION
MLS#: NST7230935
Listing Brokerage: Keller Williams Integrity Realty

ID: 2617723
Published: January 19, 2024
Last Update: January 19, 2024
Views: 95


