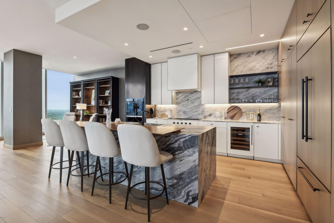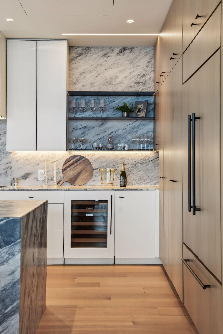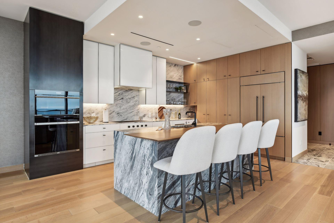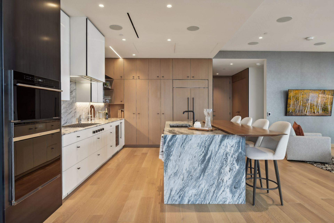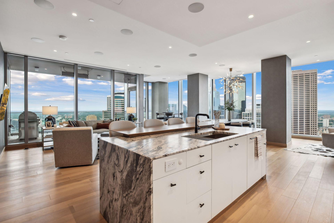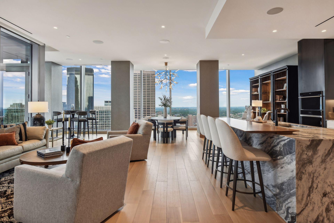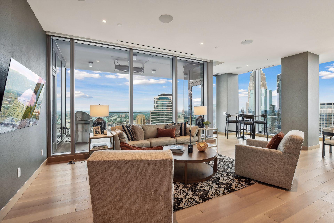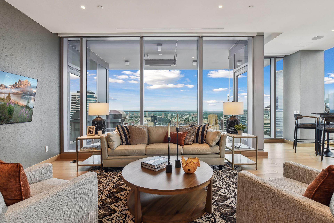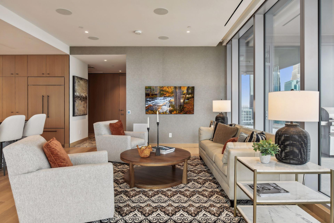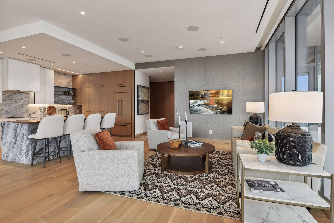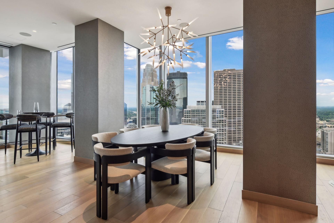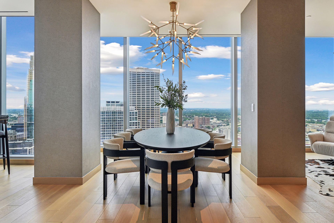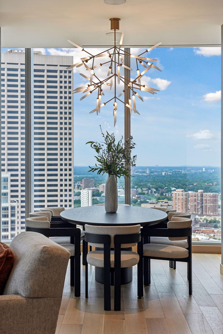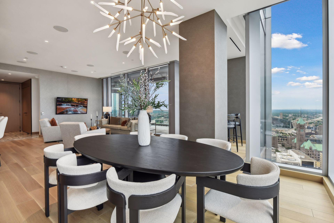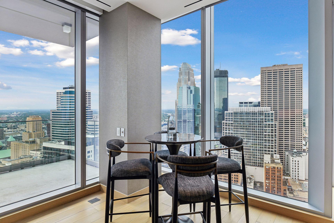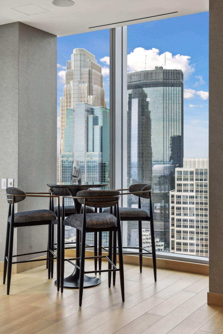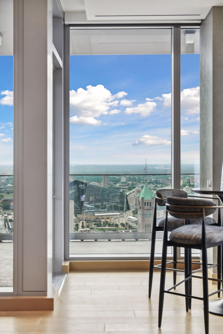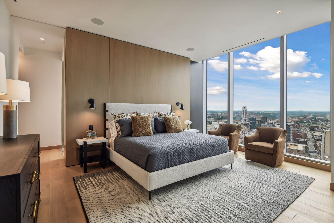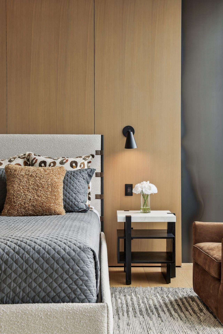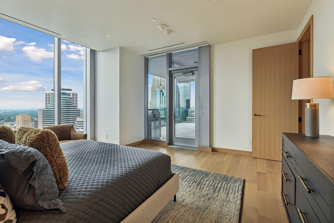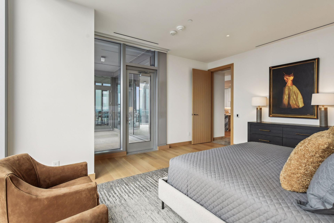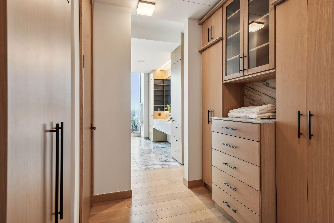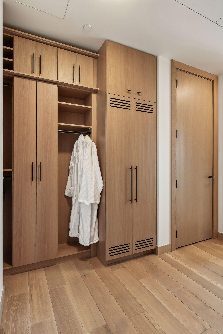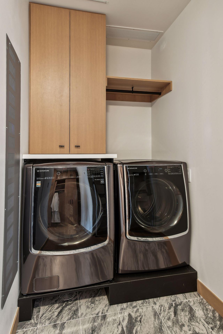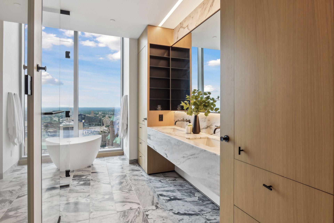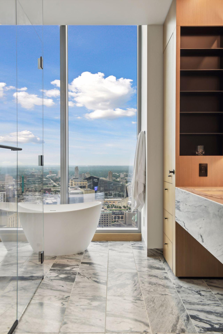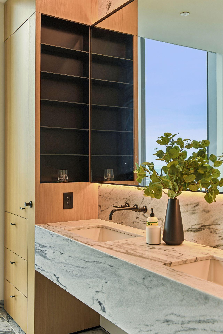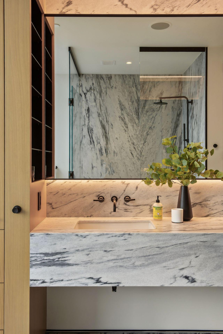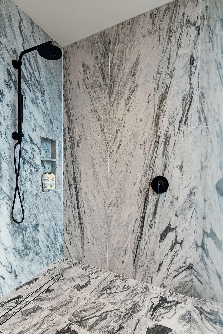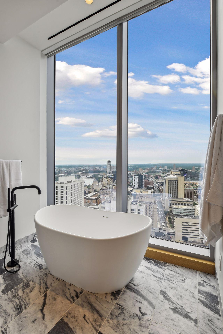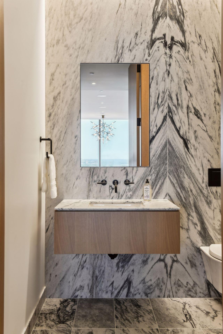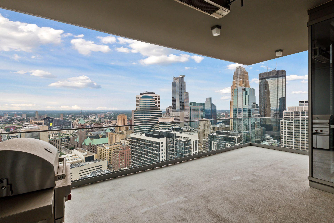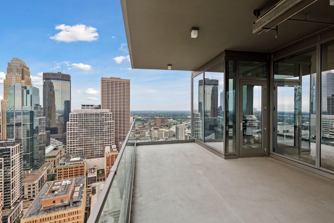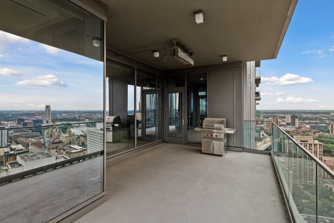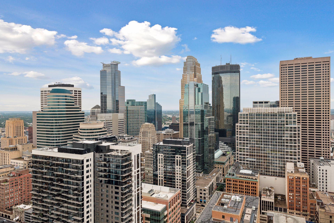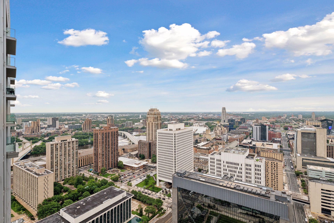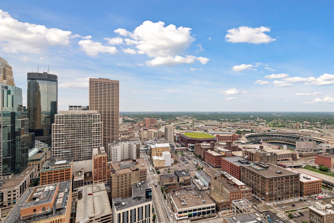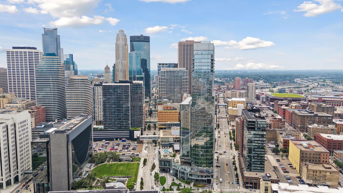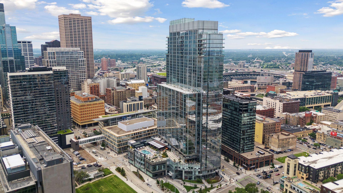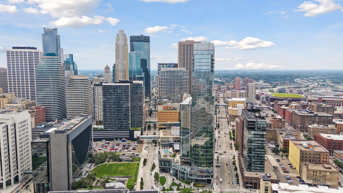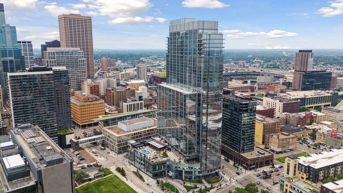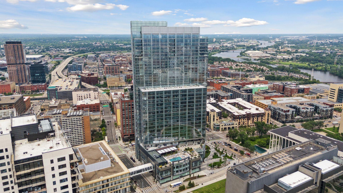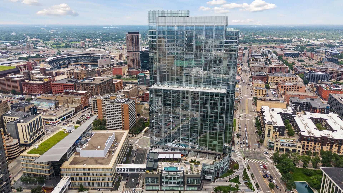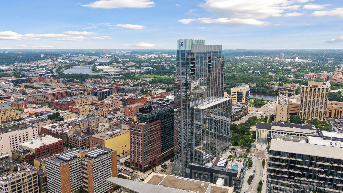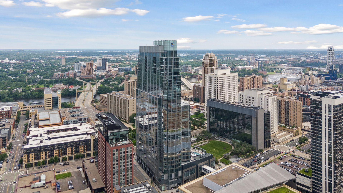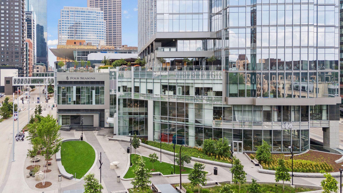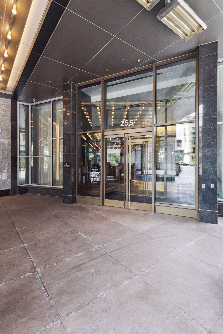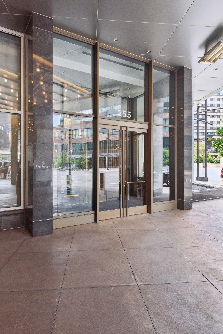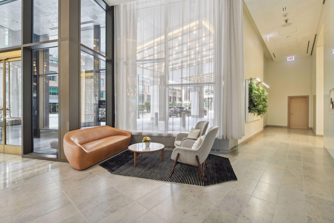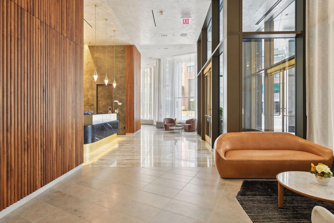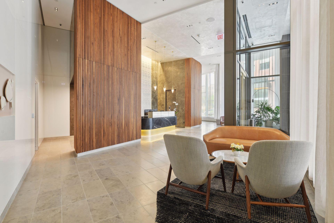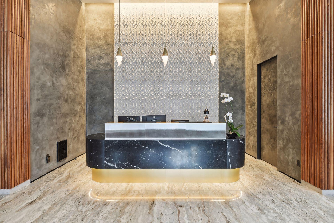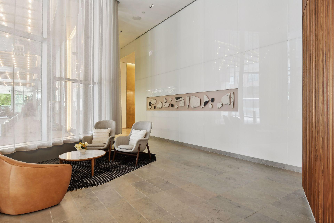255 HENNEPIN AVENUE
255 Hennepin Avenue, Minneapolis, 55405, MN
-
Price: $2,200,000
-
Status type: For Sale
-
City: Minneapolis
-
Neighborhood: Downtown West
Bedrooms: 1
Property Size :1836
-
Listing Agent: NST26092,NST98150
-
Property type : High Rise
-
Zip code: 55405
-
Street: 255 Hennepin Avenue
-
Street: 255 Hennepin Avenue
Bathrooms: 2
Year: 2022
Listing Brokerage: Prudden & Company
FEATURES
- Refrigerator
- Microwave
- Cooktop
- Wall Oven
- Wine Cooler
DETAILS
Welcome to the new standard of luxury living in Minneapolis. Step inside this magnificent Four Seasons residence, thoughtfully crafted for the most discerning buyer. The great room seamlessly integrates with an open kitchen adorned with hand-selected natural stone slab countertops and White Oak wall cabinets. A suite of fully integrated appliances, including a Wolf flush-mounted gas cooktop, Wolf oven, Subzero under-counter wine refrigerator, elevates the culinary experience. The primary bedroom suite boasts stunning unobstructed views. Experience luxury with the oversized custom walk-in closets and exquisite custom doors. The opulent primary bathroom delights with a custom-designed double vanity and integrated sink, a 6-foot freestanding, and a lavish custom-designed shower and a full-height glass door. The Four Seasons Residences are an exclusive collection of 34 one-of-a-kind condominiums. This address places you at the epicenter of excitement and creativity, offering a lifestyle like no other. Owners additionally have access to a full-service staff, and all of the hotels services and amenities such as the spa, fitness center, lounge, rooftop pool terrace, sauna, restaurant, and more.
INTERIOR
Bedrooms: 1
Fin ft² / Living Area: 1836 ft²
Below Ground Living: N/A
Bathrooms: 2
Above Ground Living: 1836ft²
-
Basement Details: None,
Appliances Included:
-
- Refrigerator
- Microwave
- Cooktop
- Wall Oven
- Wine Cooler
EXTERIOR
Air Conditioning: Central Air
Garage Spaces: 2
Construction Materials: N/A
Foundation Size: 1836ft²
Unit Amenities:
-
- Hardwood Floors
- Balcony
- Walk-In Closet
- Panoramic View
- City View
- Tile Floors
- Main Floor Primary Bedroom
Heating System:
-
- Forced Air
ROOMS
| Main | Size | ft² |
|---|---|---|
| Living Room | 17x15.9 | 267.75 ft² |
| Dining Room | 13.4x12.1 | 161.11 ft² |
| Sitting Room | 15.2x9.4 | 141.56 ft² |
| Office | 9.4x10.5 | 97.22 ft² |
| Foyer | 11.2x8 | 125.07 ft² |
| Bedroom 1 | 15.1x17.10 | 268.99 ft² |
| Laundry | 5.5x5.3 | 28.44 ft² |
| Walk In Closet | 8.11x10.6 | 93.63 ft² |
| Deck | 26.8x14.7 | 388.89 ft² |
LOT
Acres: N/A
Lot Size Dim.: Common
Longitude: 44.9815
Latitude: -93.2691
Zoning: Residential-Single Family
FINANCIAL & TAXES
Tax year: 2024
Tax annual amount: $28,841
MISCELLANEOUS
Fuel System: N/A
Sewer System: City Sewer/Connected
Water System: City Water/Connected
ADITIONAL INFORMATION
MLS#: NST7640850
Listing Brokerage: Prudden & Company

ID: 3340699
Published: August 28, 2024
Last Update: August 28, 2024
Views: 47


