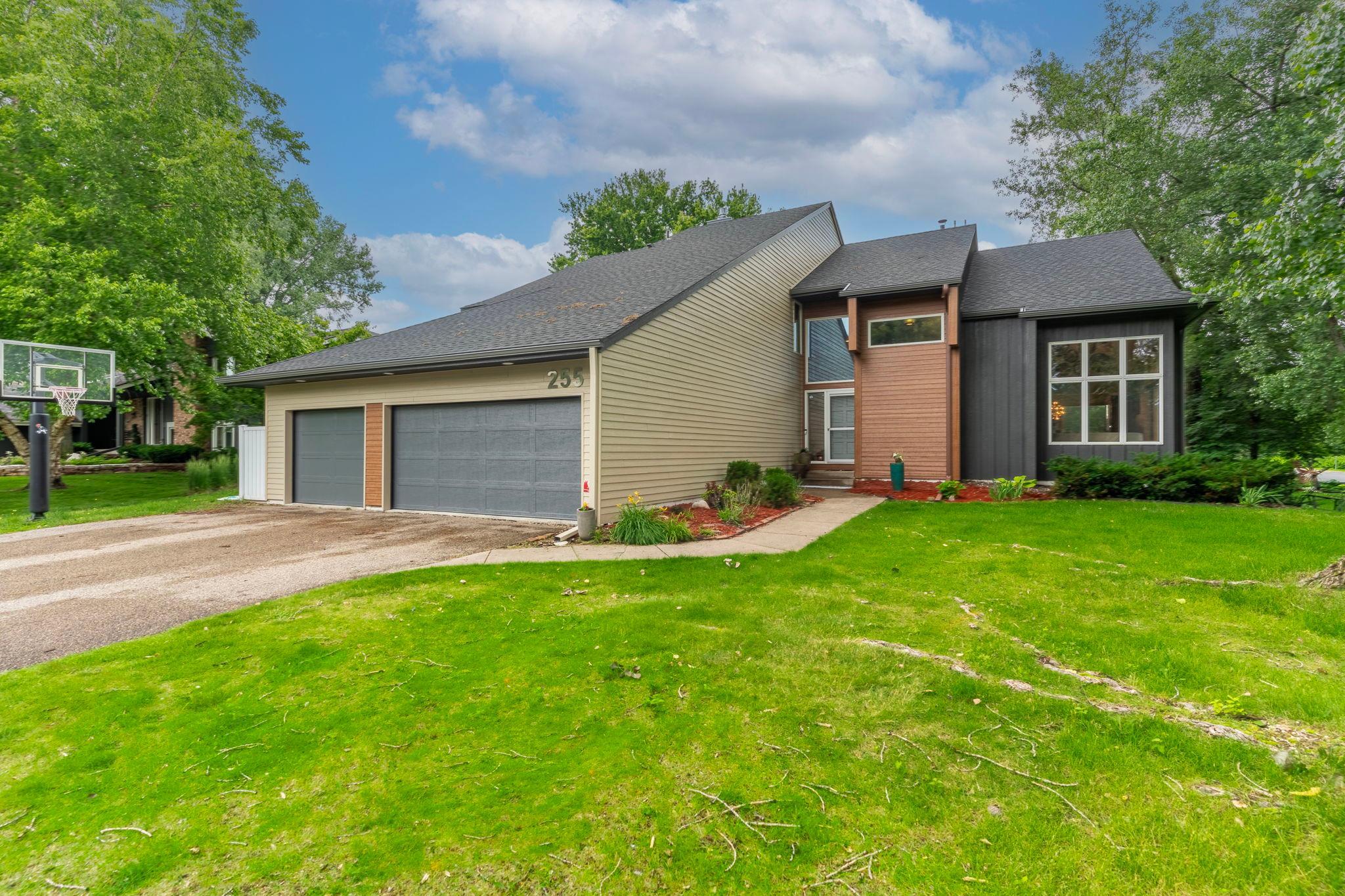255 LOUISIANA AVENUE
255 Louisiana Avenue, Minneapolis (Golden Valley), 55426, MN
-
Price: $929,900
-
Status type: For Sale
-
Neighborhood: Rings Colonial 2nd Add
Bedrooms: 6
Property Size :5613
-
Listing Agent: NST26662,NST101321
-
Property type : Single Family Residence
-
Zip code: 55426
-
Street: 255 Louisiana Avenue
-
Street: 255 Louisiana Avenue
Bathrooms: 4
Year: 1988
Listing Brokerage: Gold Group Realty, LLC
FEATURES
- Range
- Refrigerator
- Washer
- Dryer
- Microwave
- Dishwasher
- Disposal
- Freezer
- Cooktop
- Wall Oven
- Humidifier
DETAILS
Don’t miss this 6 bed / 4 bath home situated on a prime corner Golden Valley lot, w/ views of ponds & trails nearby leading to Lions Park. Exterior boasts beautiful new hardy board siding along with new roof. Chefs kitchen with grand island, SS appliances, double oven & two dishwashers. Large family room w/ gas fireplace is connected to an interior office with access to 3 season porch & stamped concreate deck. Living room / formal dining room have all new carpet. Laundry/mud room has been constructed to handle the needs of an active family with large pantry attached. Second floor includes a primary suite w\ full bathroom, steam shower and jacuzzi tub, walk in closet and private office. Also featuring 4 additional bedrooms and a full bathroom designed with family in mind. LL recently renovated with media room, workout space and guest suite with separate entrance from garage. Hard to find 4 car tandem stall garage. Walking distance to Brookview park & shopping at West End!
INTERIOR
Bedrooms: 6
Fin ft² / Living Area: 5613 ft²
Below Ground Living: 1394ft²
Bathrooms: 4
Above Ground Living: 4219ft²
-
Basement Details: Finished,
Appliances Included:
-
- Range
- Refrigerator
- Washer
- Dryer
- Microwave
- Dishwasher
- Disposal
- Freezer
- Cooktop
- Wall Oven
- Humidifier
EXTERIOR
Air Conditioning: Central Air
Garage Spaces: 3
Construction Materials: N/A
Foundation Size: 2189ft²
Unit Amenities:
-
- Patio
- Kitchen Window
- Porch
- Natural Woodwork
- Hardwood Floors
- Sun Room
- Walk-In Closet
- Vaulted Ceiling(s)
- Security System
- In-Ground Sprinkler
- Tile Floors
Heating System:
-
- Forced Air
ROOMS
| Main | Size | ft² |
|---|---|---|
| Living Room | 14 x 16 | 196 ft² |
| Dining Room | 12 x 18 | 144 ft² |
| Family Room | 31 x 17 | 961 ft² |
| Kitchen | 9 x 18 | 81 ft² |
| Office | 13 x 10 | 169 ft² |
| Sun Room | 11 x 10 | 121 ft² |
| Patio | 18 x 13 | 324 ft² |
| Mud Room | 20 x 8 | 400 ft² |
| Upper | Size | ft² |
|---|---|---|
| Bedroom 1 | 20 x 21 | 400 ft² |
| Bedroom 2 | 11 x 15 | 121 ft² |
| Bedroom 3 | 14 x 14 | 196 ft² |
| Bedroom 4 | 12 x 11 | 144 ft² |
| Bedroom 5 | 14 x 15 | 196 ft² |
| Lower | Size | ft² |
|---|---|---|
| Bedroom 6 | 16 x 16 | 256 ft² |
| Amusement Room | 22 x 29 | 484 ft² |
| Sitting Room | 13 x 31 | 169 ft² |
LOT
Acres: N/A
Lot Size Dim.: 103 x 136 x 102 x 134
Longitude: 44.976
Latitude: -93.3699
Zoning: Residential-Single Family
FINANCIAL & TAXES
Tax year: 2024
Tax annual amount: $12,797
MISCELLANEOUS
Fuel System: N/A
Sewer System: City Sewer/Connected
Water System: City Water/Connected
ADITIONAL INFORMATION
MLS#: NST7606485
Listing Brokerage: Gold Group Realty, LLC

ID: 3086960
Published: June 25, 2024
Last Update: June 25, 2024
Views: 12






















