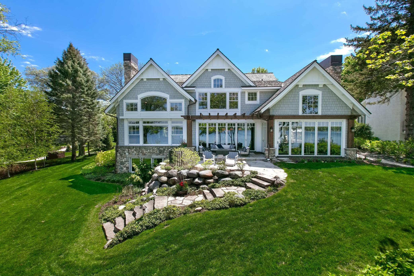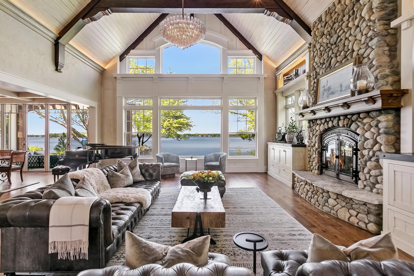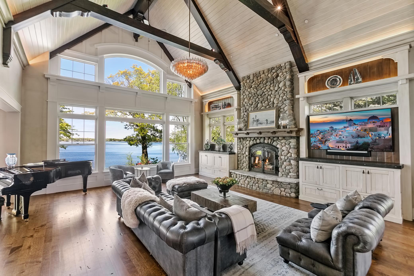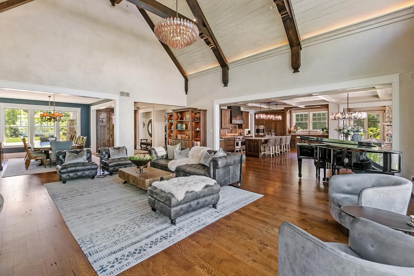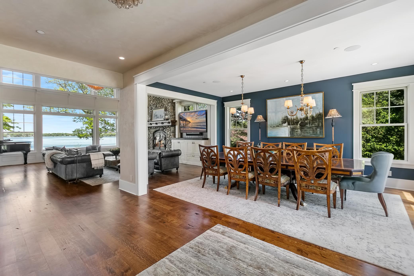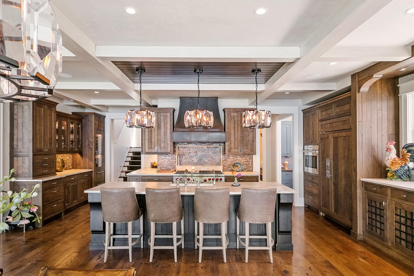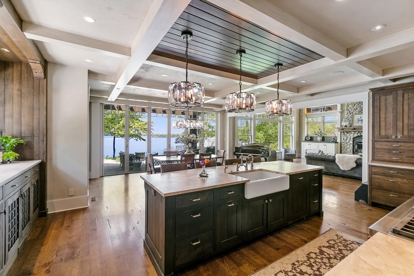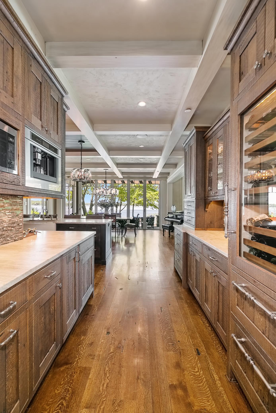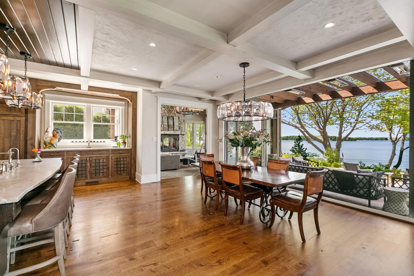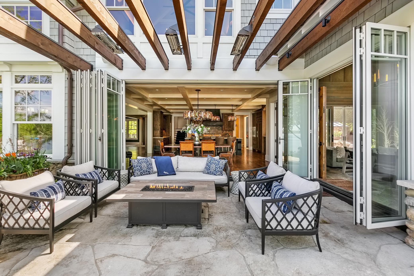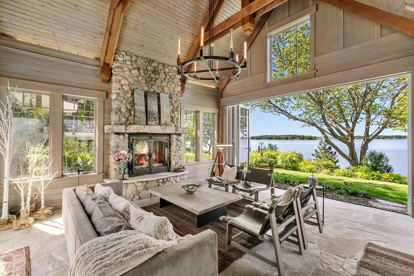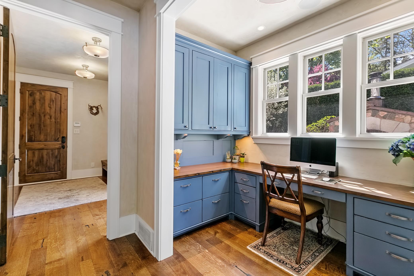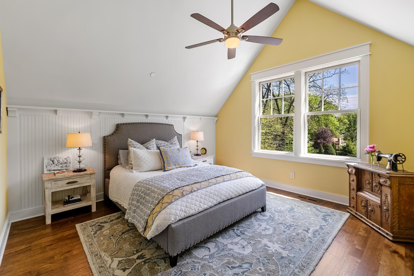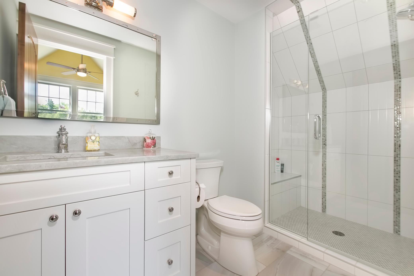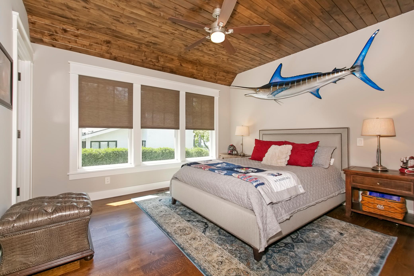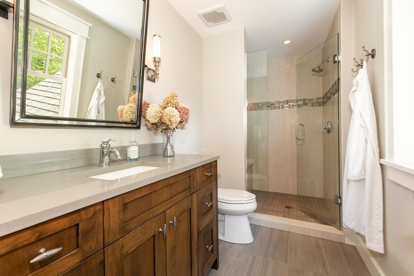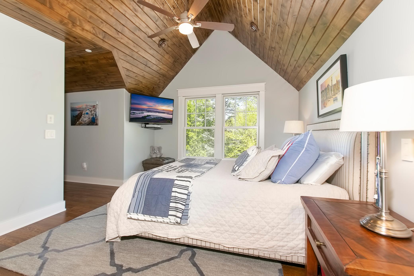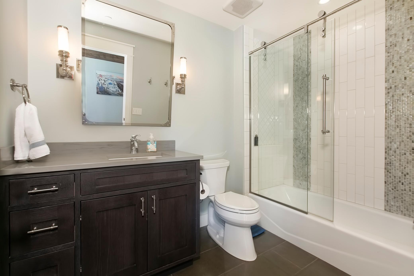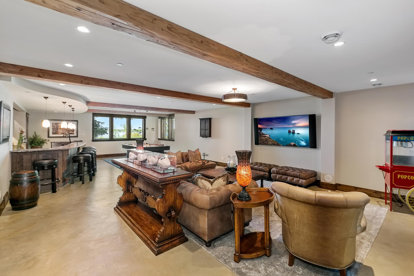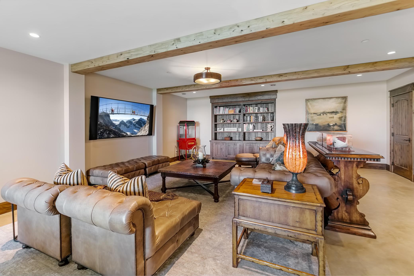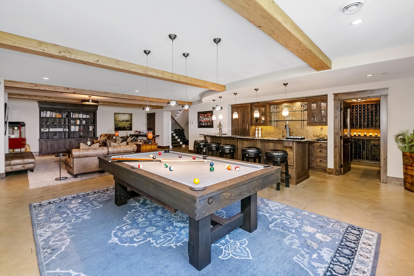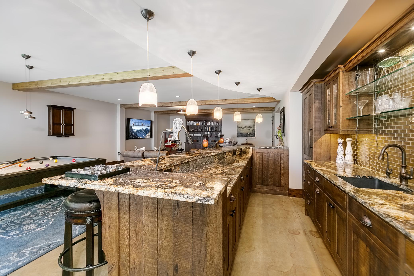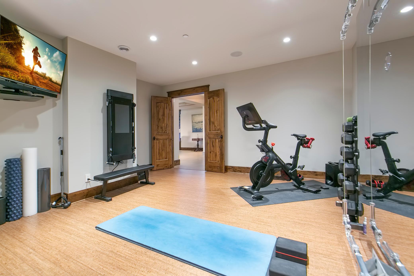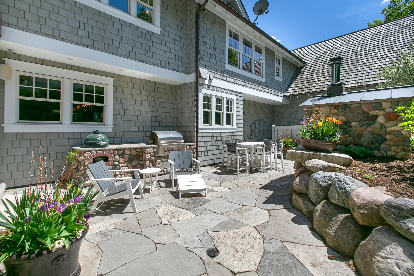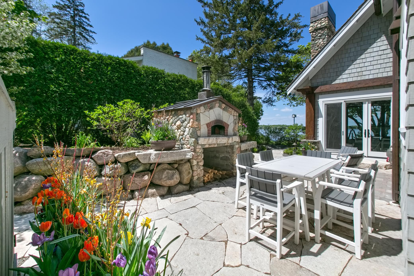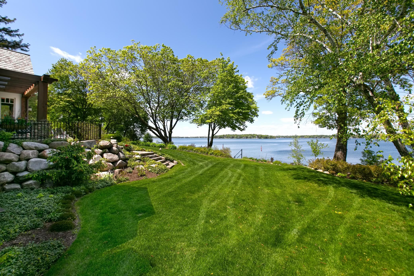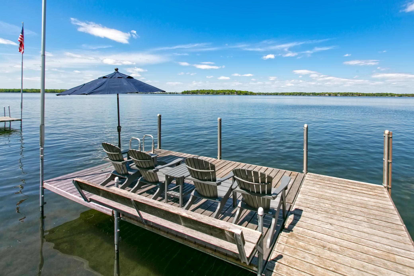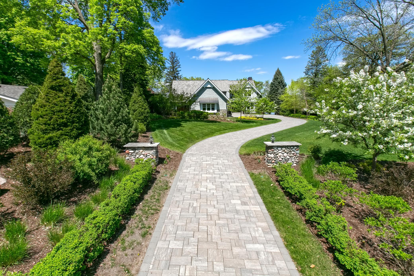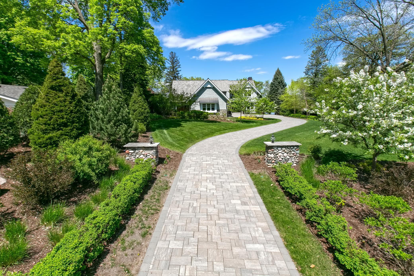25510 BIRCH BLUFF ROAD
25510 Birch Bluff Road, Excelsior (Shorewood), 55331, MN
-
Price: $5,750,000
-
Status type: For Sale
-
City: Excelsior (Shorewood)
-
Neighborhood: N/A
Bedrooms: 4
Property Size :6223
-
Listing Agent: NST16633,NST44496
-
Property type : Single Family Residence
-
Zip code: 55331
-
Street: 25510 Birch Bluff Road
-
Street: 25510 Birch Bluff Road
Bathrooms: 6
Year: 2014
Listing Brokerage: Coldwell Banker Burnet
FEATURES
- Range
- Refrigerator
- Washer
- Dryer
- Microwave
- Exhaust Fan
- Dishwasher
- Water Softener Owned
- Disposal
- Humidifier
- Air-To-Air Exchanger
- Water Filtration System
DETAILS
Beautifully designed and masterfully crafted lakeshore retreat offering 110’ of rip rap shoreline! Enjoy the open floorplan showcasing long water views, gorgeous wood beam accents, gourmet kitchen and four-season porch with lakeside folding glass doors- the perfect blend of indoor and outdoor living! Upper-level featuring the spacious Primary Suite with vaulted ceiling, spa-like bath with heated floors and steam shower, and breathtaking views; three junior suites and laundry room. The lower level offers a spacious family room, billiards area, wet bar, climate-controlled wine cellar and large exercise room! Impeccably landscaped to perfection! Additional amenities: outdoor grilling area with pizza oven, waterside boathouse for storage, four-car heated garage and generator. “A” grade water quality. Truly a must-see!
INTERIOR
Bedrooms: 4
Fin ft² / Living Area: 6223 ft²
Below Ground Living: 1582ft²
Bathrooms: 6
Above Ground Living: 4641ft²
-
Basement Details: Full, Finished, Drain Tiled, Storage Space,
Appliances Included:
-
- Range
- Refrigerator
- Washer
- Dryer
- Microwave
- Exhaust Fan
- Dishwasher
- Water Softener Owned
- Disposal
- Humidifier
- Air-To-Air Exchanger
- Water Filtration System
EXTERIOR
Air Conditioning: Geothermal
Garage Spaces: 4
Construction Materials: N/A
Foundation Size: 2025ft²
Unit Amenities:
-
- Patio
- Hardwood Floors
- Ceiling Fan(s)
- Walk-In Closet
- Vaulted Ceiling(s)
- Washer/Dryer Hookup
- Security System
- Exercise Room
- Indoor Sprinklers
- Panoramic View
- Kitchen Center Island
- Master Bedroom Walk-In Closet
- Wet Bar
- Tile Floors
Heating System:
-
- Radiant Floor
- Geothermal
ROOMS
| Main | Size | ft² |
|---|---|---|
| Living Room | 23 x 22 | 529 ft² |
| Dining Room | 17 x 13 | 289 ft² |
| Kitchen | 22 x 19 | 484 ft² |
| Informal Dining Room | 17 x 9 | 289 ft² |
| Four Season Porch | 19 x 17 | 361 ft² |
| Office | 8 x 6 | 64 ft² |
| Lower | Size | ft² |
|---|---|---|
| Family Room | 22 x 19 | 484 ft² |
| Exercise Room | 15 x 12 | 225 ft² |
| Billiard | 19 x 12 | 361 ft² |
| Upper | Size | ft² |
|---|---|---|
| Bedroom 1 | 20 x 14 | 400 ft² |
| Bedroom 2 | 13 x 12 | 169 ft² |
| Bedroom 3 | 13 x 11 | 169 ft² |
| Bedroom 4 | 13 x 11 | 169 ft² |
| Laundry | 10 x 7 | 100 ft² |
LOT
Acres: N/A
Lot Size Dim.: Irregular
Longitude: 44.9088
Latitude: -93.6035
Zoning: Residential-Single Family
FINANCIAL & TAXES
Tax year: 2022
Tax annual amount: $39,885
MISCELLANEOUS
Fuel System: N/A
Sewer System: City Sewer/Connected
Water System: Well
ADITIONAL INFORMATION
MLS#: NST6181900
Listing Brokerage: Coldwell Banker Burnet

ID: 788010
Published: December 31, 1969
Last Update: June 05, 2022
Views: 187


