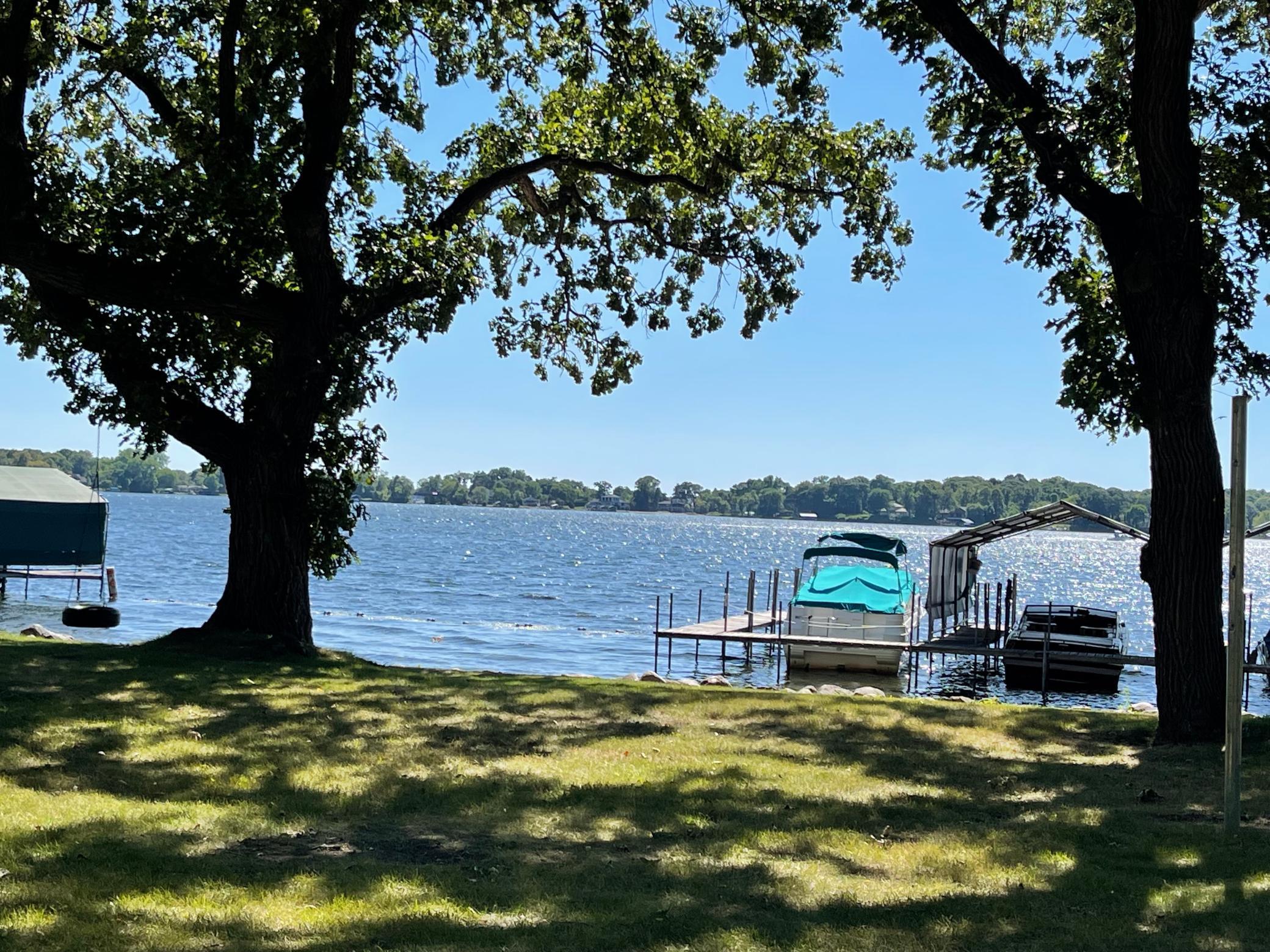2552 LAFAYETTE ROAD
2552 Lafayette Road, Wayzata (Minnetonka Beach), 55391, MN
-
Price: $2,498,000
-
Status type: For Sale
-
Neighborhood: N/A
Bedrooms: 5
Property Size :6018
-
Listing Agent: NST26146,NST58740
-
Property type : Single Family Residence
-
Zip code: 55391
-
Street: 2552 Lafayette Road
-
Street: 2552 Lafayette Road
Bathrooms: 7
Year: 1979
Listing Brokerage: Exp Realty, LLC.
FEATURES
- Range
- Refrigerator
- Dryer
- Microwave
- Exhaust Fan
- Dishwasher
- Water Softener Owned
- Freezer
- Trash Compactor
DETAILS
Welcome to Minnetonka Beach! The Lake Minnetonka lifestyle awaits you, just steps away from the front door of this alluring, refreshed, beachfront home. Enjoy beautiful views of Lake Minnetonka! As you walk through the front door, you are greeted with beautiful French oak flooring and custom paint that continue throughout this sprawling home. The massive, open kitchen features an expansive island, dual sinks, dual ovens, and luxurious quartz countertops, along with Lafayette Bay views. Perfect for entertaining, or just relaxing. Lakeview primary suite features a cozy fireplace, vaulted ceilings, and a fabulous master bathroom, with a walkout deck to maximize your waterfront experience. Need room for your toys? Huge 8 stall 2200 square foot garage is heated and insulated with its own 3/4 bathroom. Don’t forget to bring your boat! A slip is allocated through the city of Minnetonka Beach. Additionally, this home is equipped with new, high efficiency HVAC systems, circular driveway,
INTERIOR
Bedrooms: 5
Fin ft² / Living Area: 6018 ft²
Below Ground Living: N/A
Bathrooms: 7
Above Ground Living: 6018ft²
-
Basement Details: None,
Appliances Included:
-
- Range
- Refrigerator
- Dryer
- Microwave
- Exhaust Fan
- Dishwasher
- Water Softener Owned
- Freezer
- Trash Compactor
EXTERIOR
Air Conditioning: Central Air
Garage Spaces: 8
Construction Materials: N/A
Foundation Size: 3360ft²
Unit Amenities:
-
- Kitchen Window
- Deck
- Hardwood Floors
- Sun Room
- Balcony
- Ceiling Fan(s)
- Walk-In Closet
- Vaulted Ceiling(s)
- Washer/Dryer Hookup
- Security System
- In-Ground Sprinkler
- Tile Floors
- Primary Bedroom Walk-In Closet
Heating System:
-
- Forced Air
ROOMS
| Main | Size | ft² |
|---|---|---|
| Living Room | 17x16 | 289 ft² |
| Dining Room | 17x12 | 289 ft² |
| Family Room | 32x20 | 1024 ft² |
| Kitchen | 20x12 | 400 ft² |
| Informal Dining Room | 20x10 | 400 ft² |
| Office | 24x22 | 576 ft² |
| Foyer | 12x8 | 144 ft² |
| Upper | Size | ft² |
|---|---|---|
| Bedroom 1 | 29x15 | 841 ft² |
| Bedroom 2 | 15x13 | 225 ft² |
| Bedroom 3 | 13x12 | 169 ft² |
| Bedroom 4 | 14x12 | 196 ft² |
| Bedroom 5 | 29x24 | 841 ft² |
| Family Room | 32x20 | 1024 ft² |
| Den | 18x12 | 324 ft² |
LOT
Acres: N/A
Lot Size Dim.: Irregular
Longitude: 44.9384
Latitude: -93.5831
Zoning: Residential-Single Family
FINANCIAL & TAXES
Tax year: 2022
Tax annual amount: $23,774
MISCELLANEOUS
Fuel System: N/A
Sewer System: City Sewer/Connected
Water System: City Water/Connected
ADITIONAL INFORMATION
MLS#: NST7194903
Listing Brokerage: Exp Realty, LLC.

ID: 1730454
Published: February 20, 2023
Last Update: February 20, 2023
Views: 74






