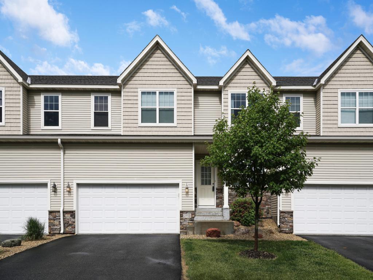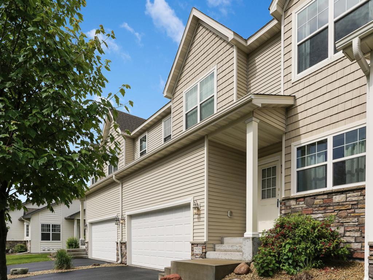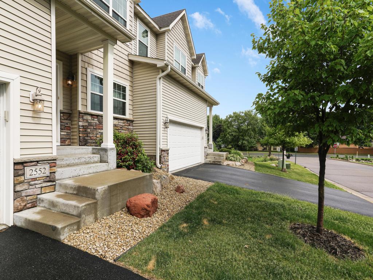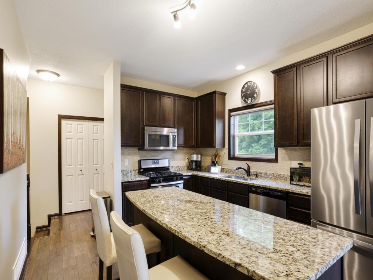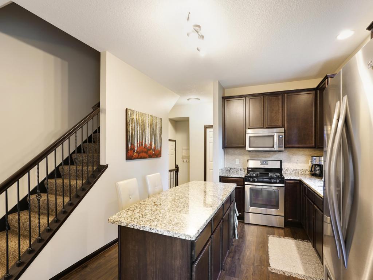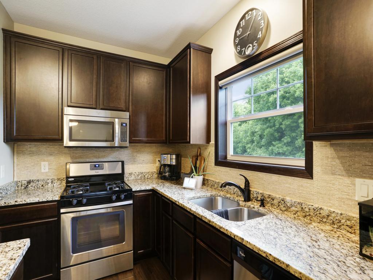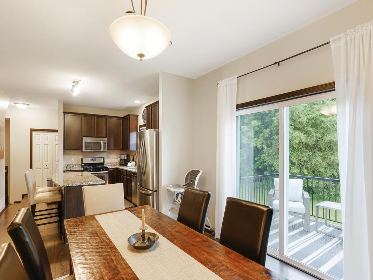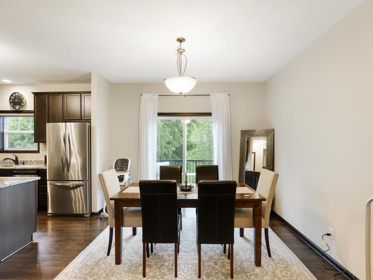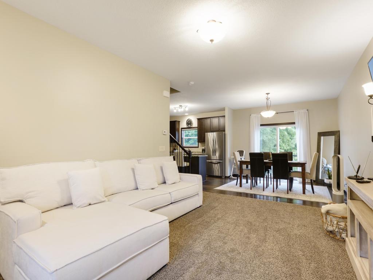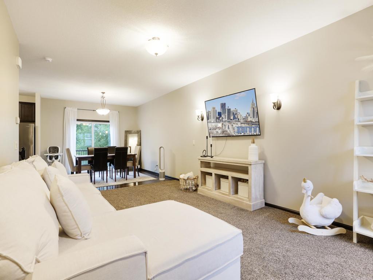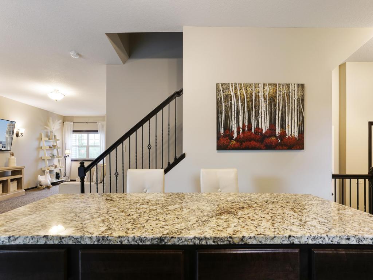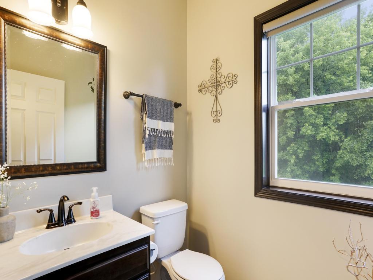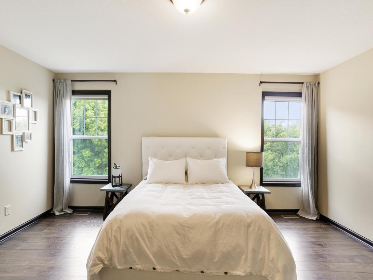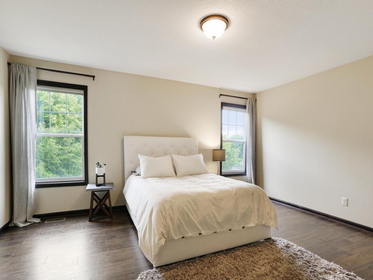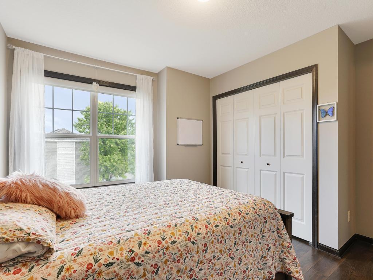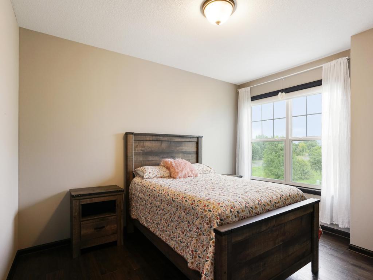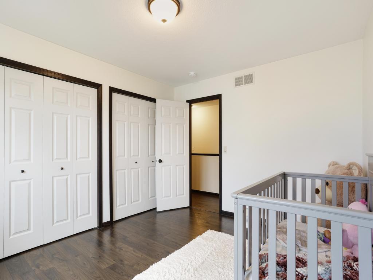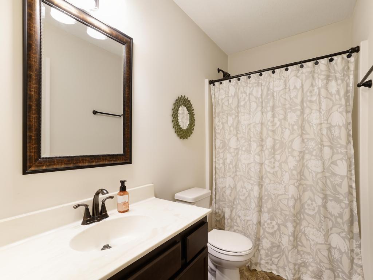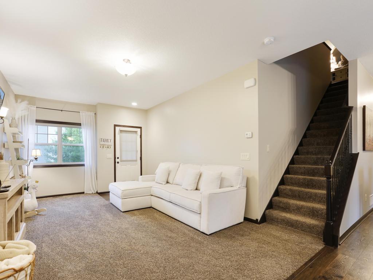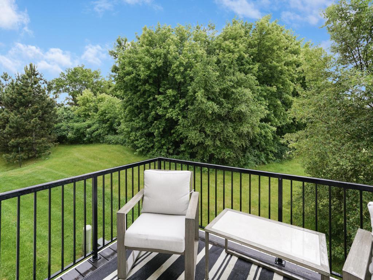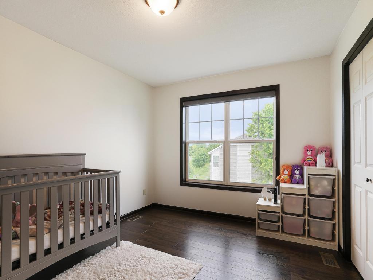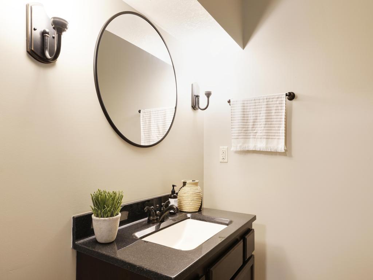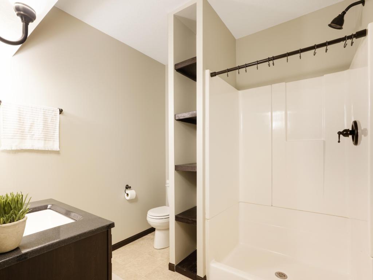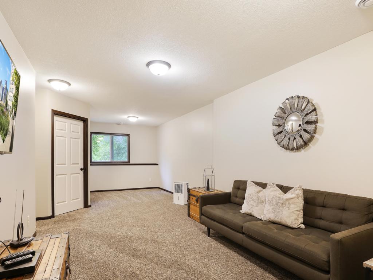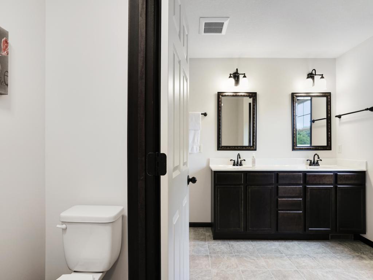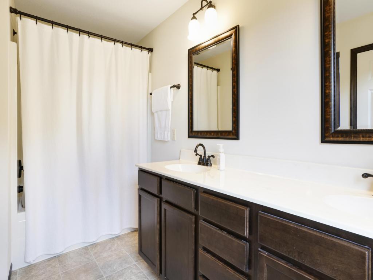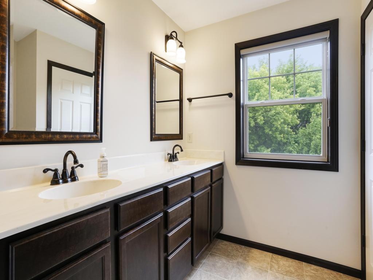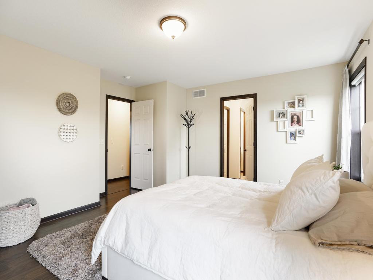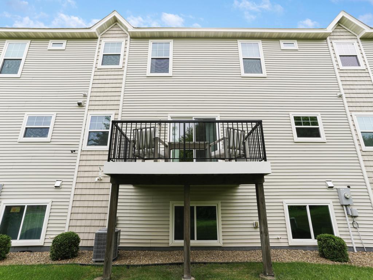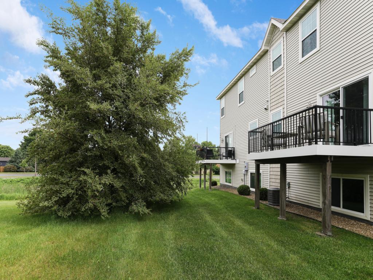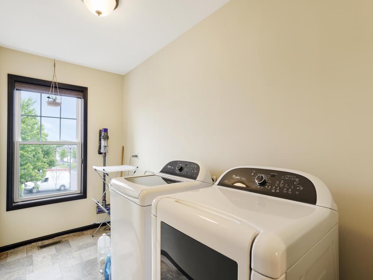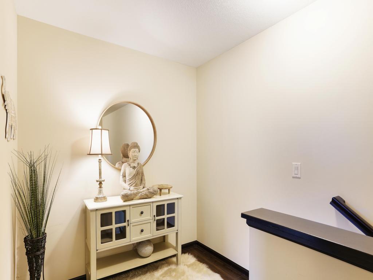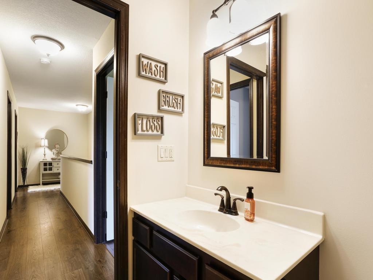2552 VIERLING DRIVE
2552 Vierling Drive, Shakopee, 55379, MN
-
Price: $355,000
-
Status type: For Sale
-
City: Shakopee
-
Neighborhood: Vierling Estates 1st Addition
Bedrooms: 4
Property Size :2446
-
Listing Agent: NST21174,NST48002
-
Property type : Townhouse Side x Side
-
Zip code: 55379
-
Street: 2552 Vierling Drive
-
Street: 2552 Vierling Drive
Bathrooms: 4
Year: 2014
Listing Brokerage: JF Homes Realty
FEATURES
- Range
- Refrigerator
- Microwave
- Dishwasher
- Disposal
DETAILS
Better than New Condition!! No Showings before 4 on weekdays. Upgraded to all hardwood floors upstairs, upgraded the refrigerator and stove to gas. Installed a garage keypad. Newly painted basement and main floor all within the past two years. The HOA this summer is installing maintenance free decking. The washer and dryer are large capacity. Hunter Douglas roller shades throughout the house. 4 bed. 4 bath. Lower Level 4th Bedroom has a walk in closet.
INTERIOR
Bedrooms: 4
Fin ft² / Living Area: 2446 ft²
Below Ground Living: 550ft²
Bathrooms: 4
Above Ground Living: 1896ft²
-
Basement Details: Drainage System, Sump Pump, Daylight/Lookout Windows, Block, Unfinished,
Appliances Included:
-
- Range
- Refrigerator
- Microwave
- Dishwasher
- Disposal
EXTERIOR
Air Conditioning: Central Air
Garage Spaces: 2
Construction Materials: N/A
Foundation Size: 825ft²
Unit Amenities:
-
- Patio
- Kitchen Window
- Natural Woodwork
- Hardwood Floors
- Ceiling Fan(s)
- Walk-In Closet
- Local Area Network
- Washer/Dryer Hookup
- In-Ground Sprinkler
- Multiple Phone Lines
- Tile Floors
Heating System:
-
- Forced Air
ROOMS
| Main | Size | ft² |
|---|---|---|
| Living Room | 21x14 | 441 ft² |
| Dining Room | 13x13 | 169 ft² |
| Kitchen | 16x13 | 256 ft² |
| Lower | Size | ft² |
|---|---|---|
| Family Room | 15 x 11 | 225 ft² |
| Bedroom 4 | 11x11 | 121 ft² |
| Upper | Size | ft² |
|---|---|---|
| Bedroom 1 | 17x14 | 289 ft² |
| Bedroom 2 | 12x13 | 144 ft² |
| Bedroom 3 | 12x13 | 144 ft² |
| Laundry | 12x6 | 144 ft² |
LOT
Acres: N/A
Lot Size Dim.: common
Longitude: 44.7811
Latitude: -93.4871
Zoning: Residential-Multi-Family
FINANCIAL & TAXES
Tax year: 2022
Tax annual amount: $3,492
MISCELLANEOUS
Fuel System: N/A
Sewer System: City Sewer/Connected
Water System: City Water/Connected
ADITIONAL INFORMATION
MLS#: NST6219850
Listing Brokerage: JF Homes Realty

ID: 862029
Published: June 16, 2022
Last Update: June 16, 2022
Views: 85


