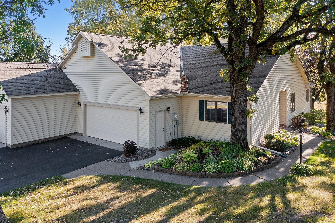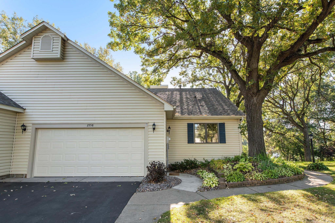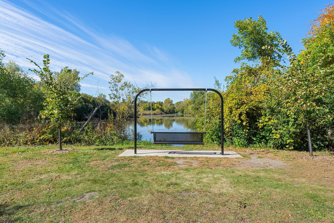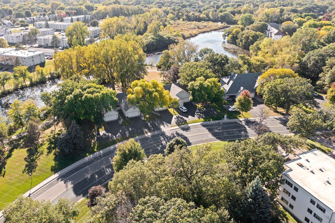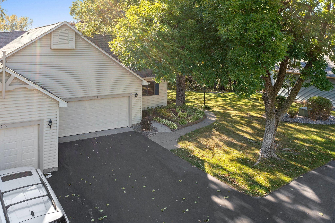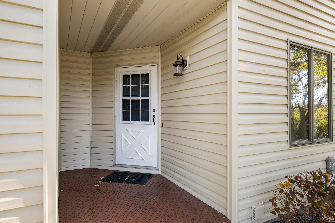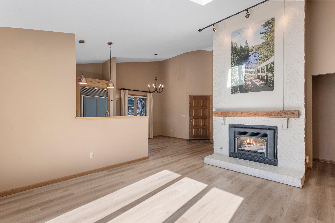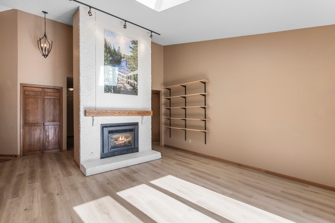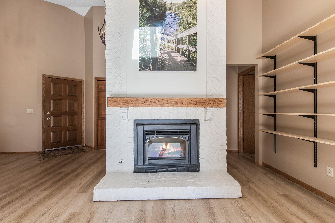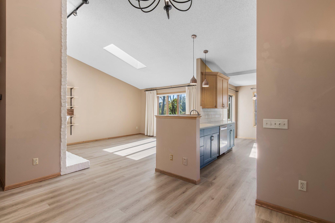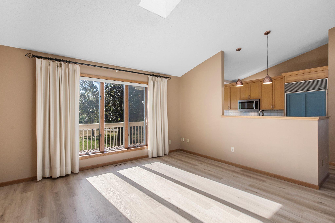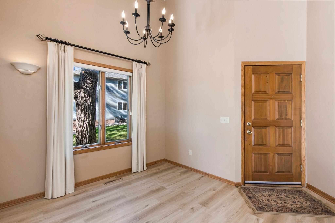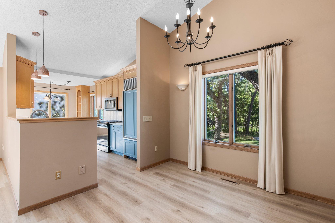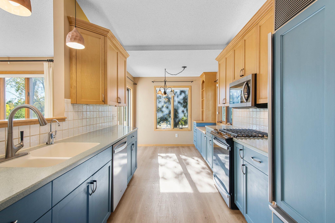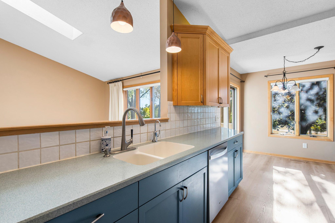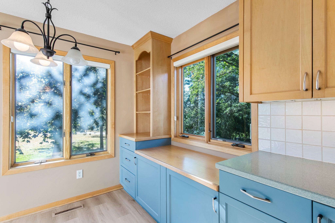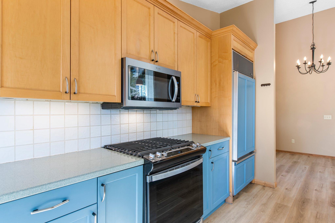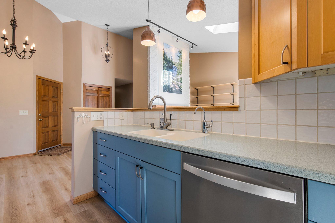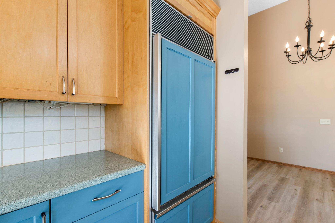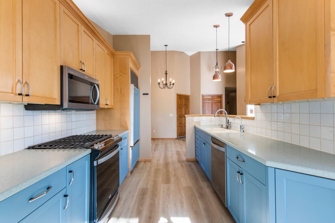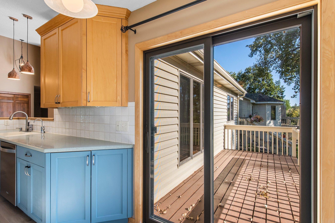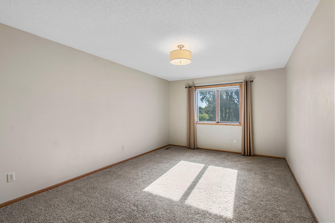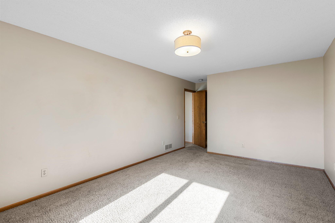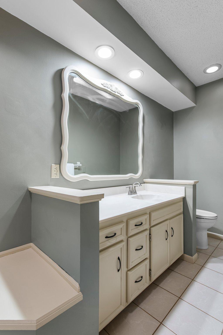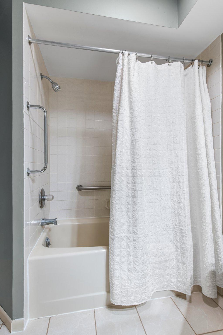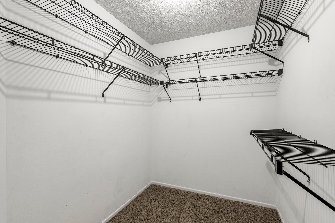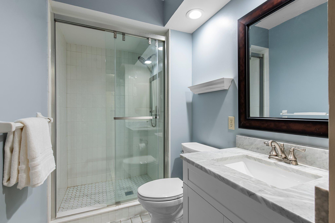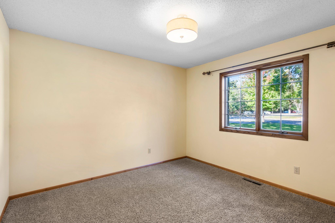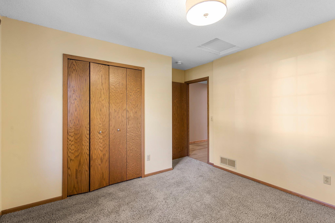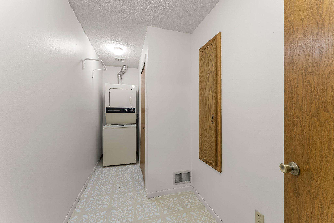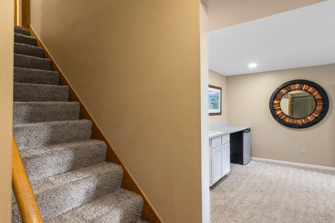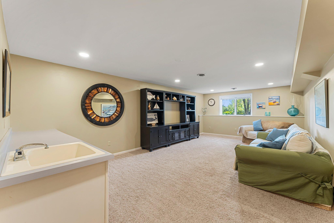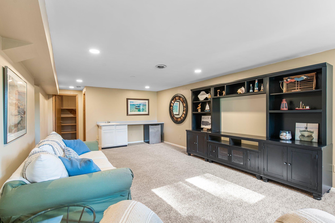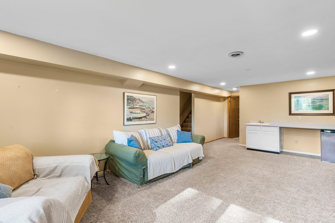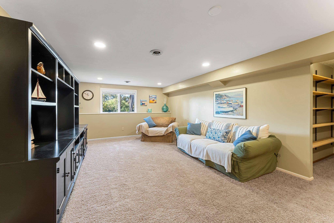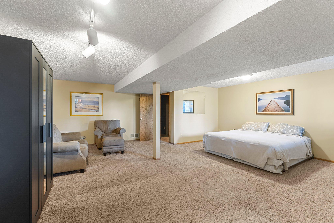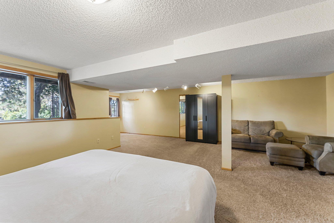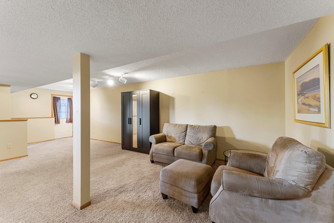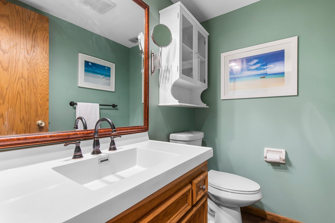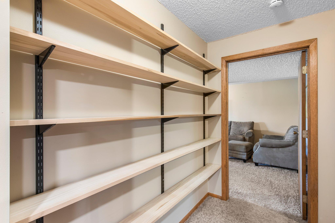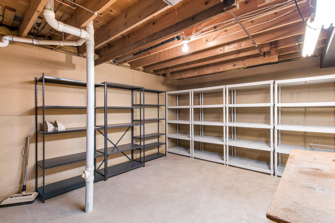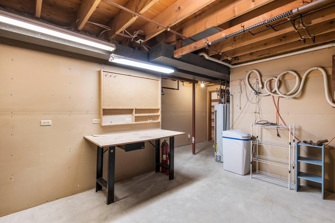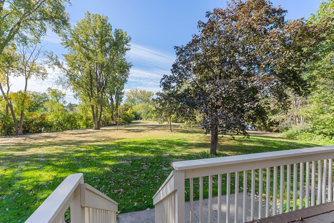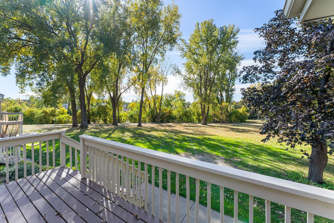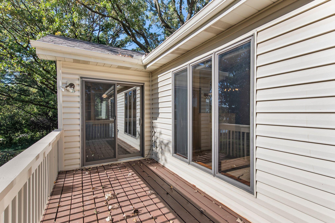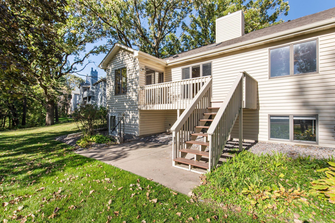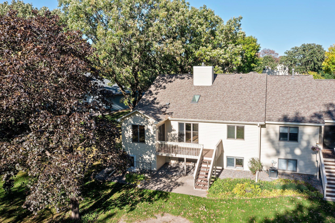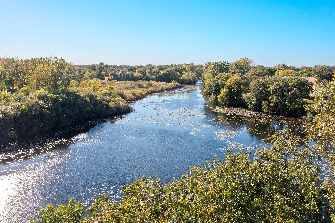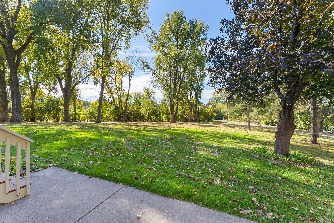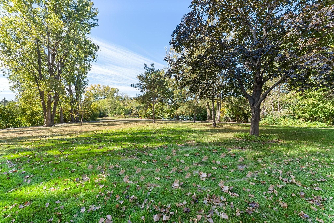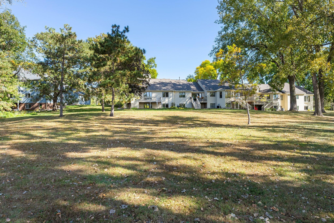2558 MOUNDSVIEW DRIVE
2558 Moundsview Drive, Mounds View, 55112, MN
-
Price: $365,000
-
Status type: For Sale
-
City: Mounds View
-
Neighborhood: Cic 215 Silver Lake Woods Condo
Bedrooms: 2
Property Size :2472
-
Listing Agent: NST49213,NST80981
-
Property type : Townhouse Side x Side
-
Zip code: 55112
-
Street: 2558 Moundsview Drive
-
Street: 2558 Moundsview Drive
Bathrooms: 3
Year: 1986
Listing Brokerage: Realty Group LLC
FEATURES
- Range
- Refrigerator
- Washer
- Dryer
- Microwave
- Dishwasher
- Water Softener Owned
- Central Vacuum
- Water Osmosis System
- Stainless Steel Appliances
DETAILS
Looking for one-level living in a peaceful setting? You found it! This beautiful, well-maintained townhome in the Silver Lake Woods community offers one-level living plus a finished walkout lower level next to Wood Lake and a walking path! As you enter, you're welcomed by a vaulted ceiling with skylight and statement brick gas-burning fireplace living room. All new LVP flooring on the main level! Prepare your favorite meals in the trendy and quality-remodeled 2-tone kitchen with reverse osmosis system, solid surface counters, spice rack, pantry, under cabinet lighting and new appliances including a subzero fridge! The main level features 2 spacious bedrooms including the primary suite complete with a full bath and walk in closet, remodeled 3/4 guest bath, dining area, laundry room, and deck access with gorgeous lake views! The lower level offers 2 separate spaces perfect for a family room, rec room, or even a 3rd bedroom! Lower level also features a wet bar area and 1/2 bath with space to add a shower. Convenient central vacuum. Roof replaced in 2018. Plenty of built-in storage and a workshop area. Great location near Silver View Park with walking path around the lake, yet close to all major amenities and quick access to highways. HOA fee covers water/sewer, trash, & outside maintenance/landscaping! HOA allows up to 2 pets with other restrictions. Rentals allowed with restrictions.
INTERIOR
Bedrooms: 2
Fin ft² / Living Area: 2472 ft²
Below Ground Living: 1033ft²
Bathrooms: 3
Above Ground Living: 1439ft²
-
Basement Details: Daylight/Lookout Windows, Drain Tiled, Finished, Full, Storage Space, Sump Pump, Walkout,
Appliances Included:
-
- Range
- Refrigerator
- Washer
- Dryer
- Microwave
- Dishwasher
- Water Softener Owned
- Central Vacuum
- Water Osmosis System
- Stainless Steel Appliances
EXTERIOR
Air Conditioning: Central Air
Garage Spaces: 2
Construction Materials: N/A
Foundation Size: 1439ft²
Unit Amenities:
-
- Patio
- Kitchen Window
- Deck
- Natural Woodwork
- Hardwood Floors
- Ceiling Fan(s)
- Walk-In Closet
- Vaulted Ceiling(s)
- Washer/Dryer Hookup
- Skylight
- Wet Bar
- Tile Floors
- Main Floor Primary Bedroom
- Primary Bedroom Walk-In Closet
Heating System:
-
- Forced Air
ROOMS
| Main | Size | ft² |
|---|---|---|
| Living Room | 14x15 | 196 ft² |
| Kitchen | 18x9 | 324 ft² |
| Dining Room | 9x10 | 81 ft² |
| Bedroom 1 | 17.5x11.5 | 198.84 ft² |
| Bedroom 2 | 11.5x14 | 131.29 ft² |
| Laundry | 14x5 | 196 ft² |
| Deck | 16x7 | 256 ft² |
| Lower | Size | ft² |
|---|---|---|
| Family Room | 13.5x23 | 181.13 ft² |
| Recreation Room | 20x20 | 400 ft² |
| Patio | 16x10 | 256 ft² |
LOT
Acres: N/A
Lot Size Dim.: Common
Longitude: 45.1035
Latitude: -93.2103
Zoning: Residential-Single Family
FINANCIAL & TAXES
Tax year: 2024
Tax annual amount: $4,072
MISCELLANEOUS
Fuel System: N/A
Sewer System: City Sewer/Connected
Water System: City Water/Connected
ADITIONAL INFORMATION
MLS#: NST7621698
Listing Brokerage: Realty Group LLC

ID: 3443583
Published: October 08, 2024
Last Update: October 08, 2024
Views: 25


