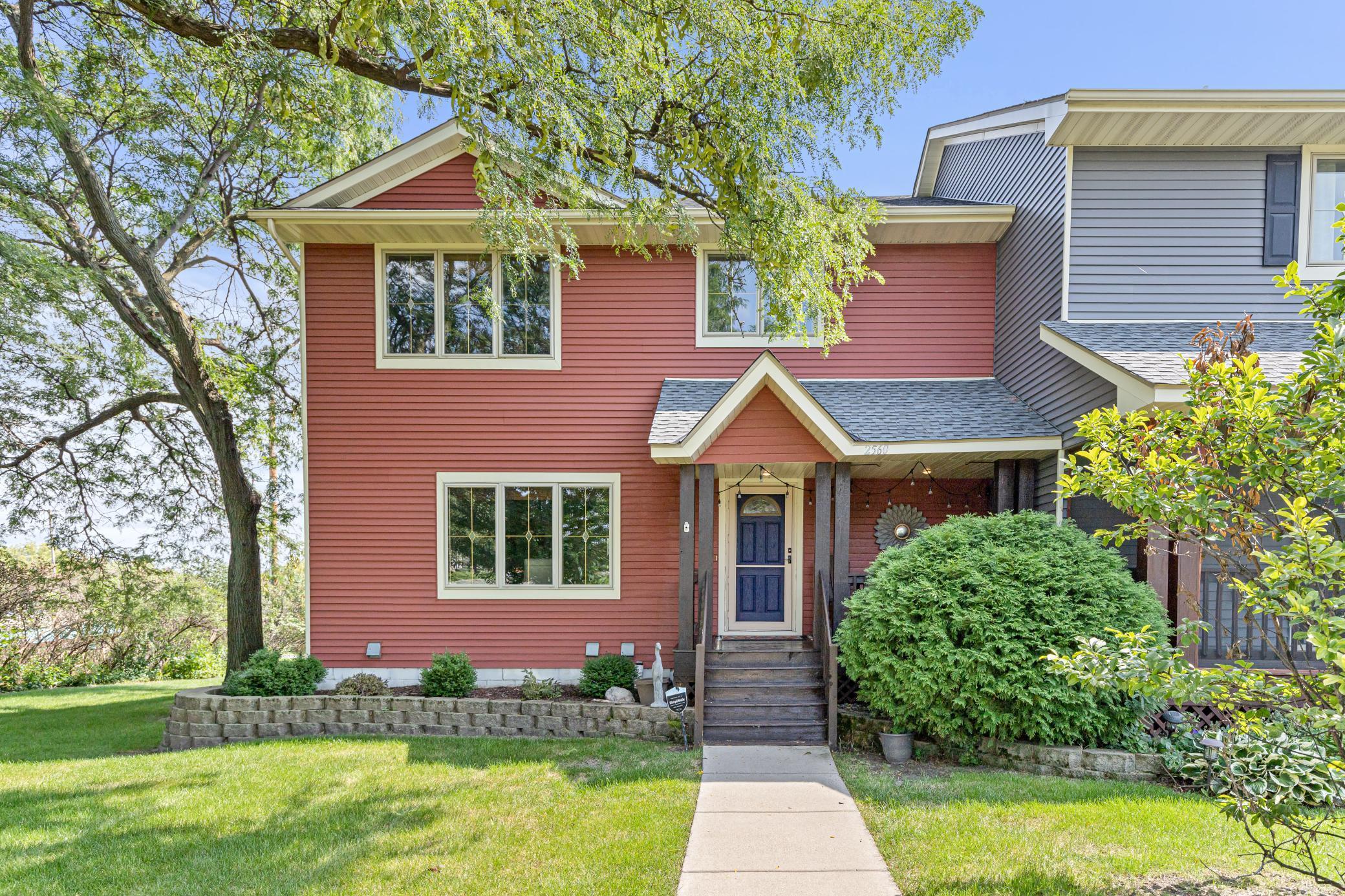2560 DOUGLAS DRIVE
2560 Douglas Drive, Minneapolis (Golden Valley), 55422, MN
-
Property type : Twin Home
-
Zip code: 55422
-
Street: 2560 Douglas Drive
-
Street: 2560 Douglas Drive
Bathrooms: 4
Year: 2005
Listing Brokerage: RE/MAX Results
FEATURES
- Range
- Refrigerator
- Washer
- Dryer
- Microwave
- Exhaust Fan
- Dishwasher
- Disposal
- Humidifier
- Air-To-Air Exchanger
- Central Vacuum
- Stainless Steel Appliances
DETAILS
Welcome to this stunning 4-bedroom townhome in the highly sought-after Golden Valley. This meticulously maintained home offers a perfect blend of luxury and convenience. The upper level features three spacious bedrooms, including a private primary suite with a spa-like bathroom, complete with a separate shower and tub and heated floors. The main level is ideal for entertaining, with a large deck and retractable awning for outdoor enjoyment. The gourmet kitchen boasts stainless steel appliances, and the home is equipped with a built-in sound system for seamless audio throughout. Enjoy the convenience of an upper-level laundry and zoned heating throughout the home, ensuring comfort in every room. The lower level includes an additional bedroom, perfect for guests, a family room or a home office. A rare find, the 3-car garage provides ample space for vehicles and storage. Additional features include a central vacuum system, new roof in 2023, an electric car charger in the garage and more. Don't miss out on this one!
INTERIOR
Bedrooms: 4
Fin ft² / Living Area: 3008 ft²
Below Ground Living: 520ft²
Bathrooms: 4
Above Ground Living: 2488ft²
-
Basement Details: Finished, Full,
Appliances Included:
-
- Range
- Refrigerator
- Washer
- Dryer
- Microwave
- Exhaust Fan
- Dishwasher
- Disposal
- Humidifier
- Air-To-Air Exchanger
- Central Vacuum
- Stainless Steel Appliances
EXTERIOR
Air Conditioning: Central Air
Garage Spaces: 3
Construction Materials: N/A
Foundation Size: 1244ft²
Unit Amenities:
-
- Kitchen Window
- Deck
- Porch
- Hardwood Floors
- Ceiling Fan(s)
- Walk-In Closet
- Washer/Dryer Hookup
- Kitchen Center Island
- Primary Bedroom Walk-In Closet
Heating System:
-
- Forced Air
ROOMS
| Main | Size | ft² |
|---|---|---|
| Living Room | 19x17 | 361 ft² |
| Dining Room | 15x19 | 225 ft² |
| Kitchen | 15x13 | 225 ft² |
| Deck | 32x8 | 1024 ft² |
| Lower | Size | ft² |
|---|---|---|
| Family Room | 18x24 | 324 ft² |
| Bedroom 4 | 18x24 | 324 ft² |
| Upper | Size | ft² |
|---|---|---|
| Bedroom 1 | 24x14 | 576 ft² |
| Bedroom 2 | 13x13 | 169 ft² |
| Bedroom 3 | 11x16 | 121 ft² |
LOT
Acres: N/A
Lot Size Dim.: 73x176
Longitude: 45.0071
Latitude: -93.3596
Zoning: Residential-Single Family
FINANCIAL & TAXES
Tax year: 2024
Tax annual amount: $6,070
MISCELLANEOUS
Fuel System: N/A
Sewer System: City Sewer/Connected
Water System: City Water/Connected
ADITIONAL INFORMATION
MLS#: NST7633358
Listing Brokerage: RE/MAX Results

ID: 3359177
Published: September 03, 2024
Last Update: September 03, 2024
Views: 11






