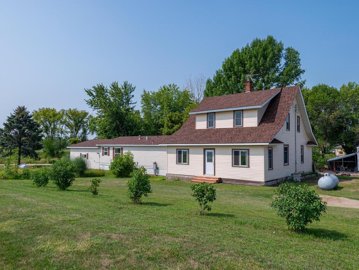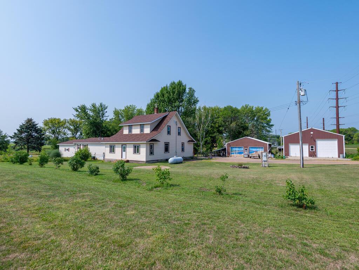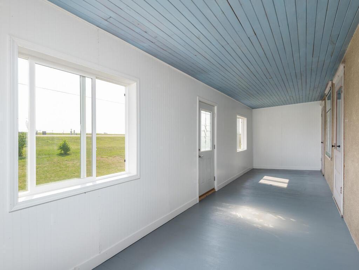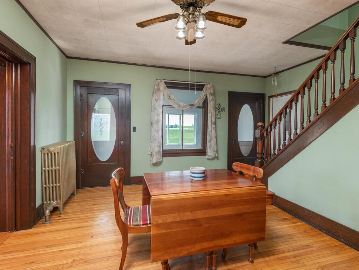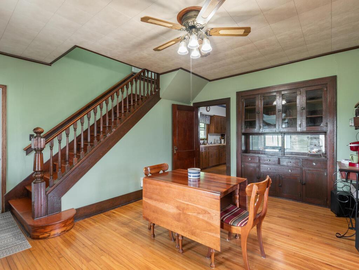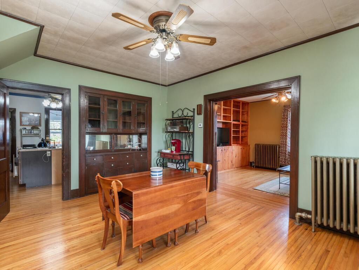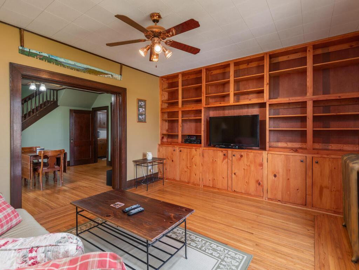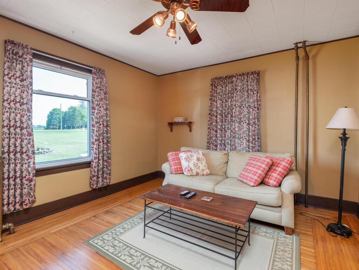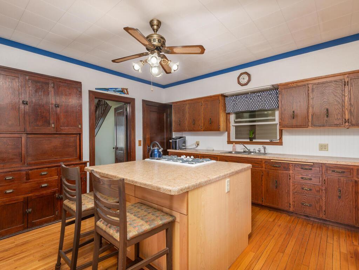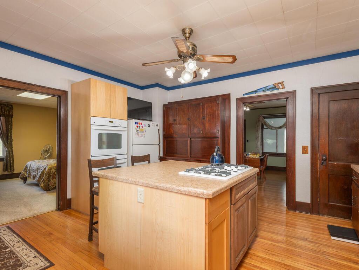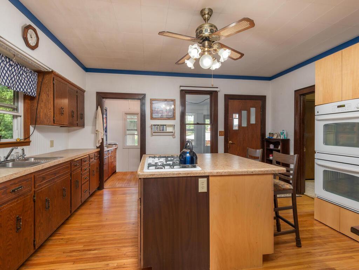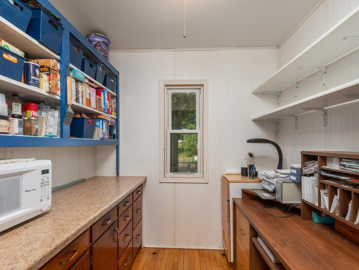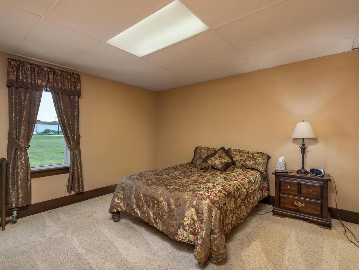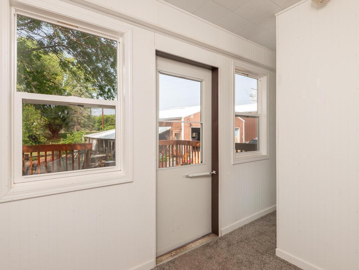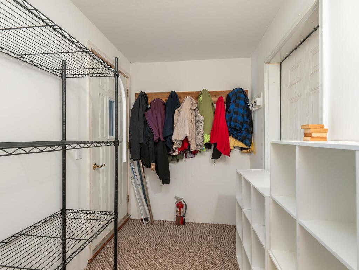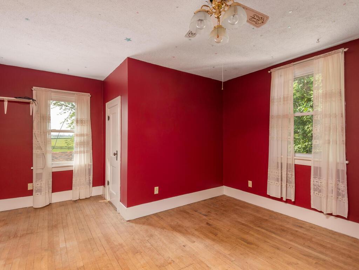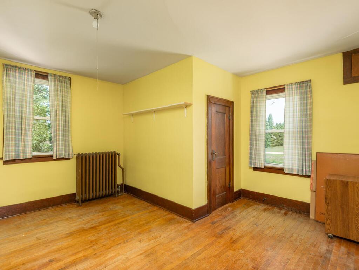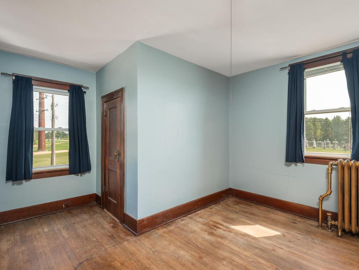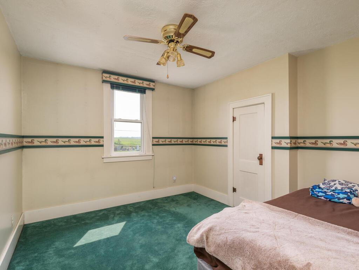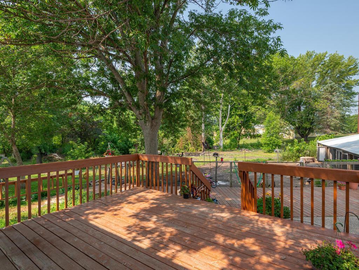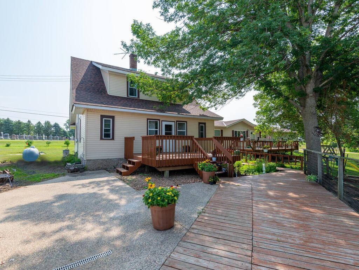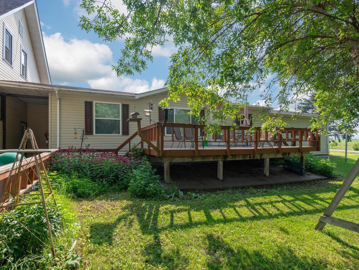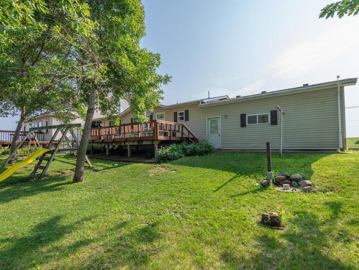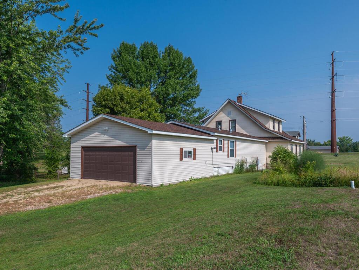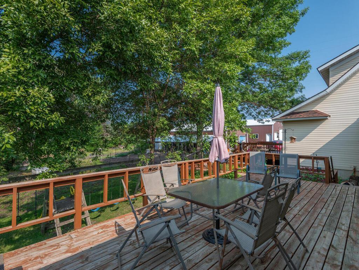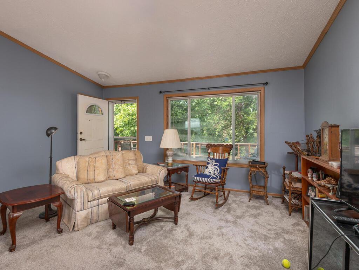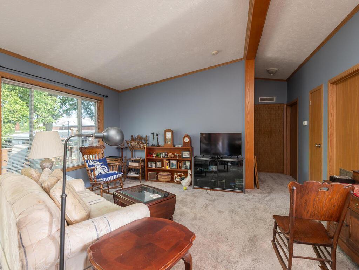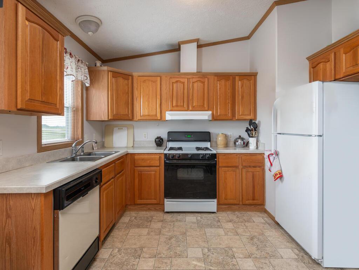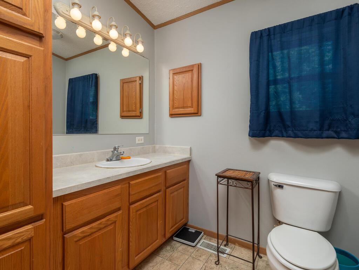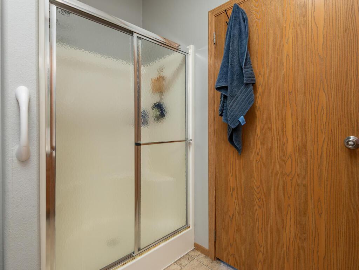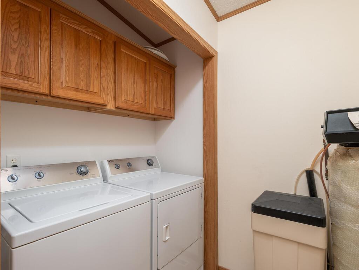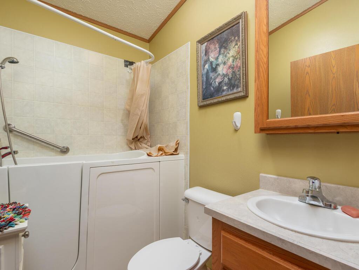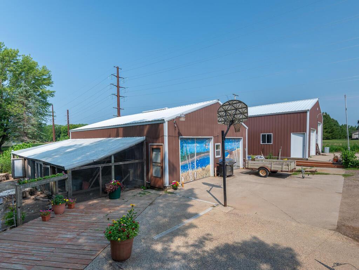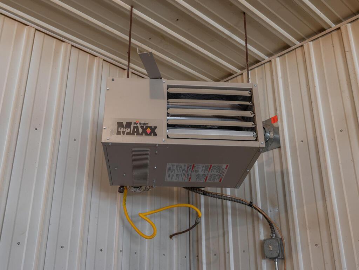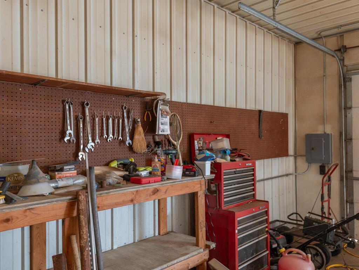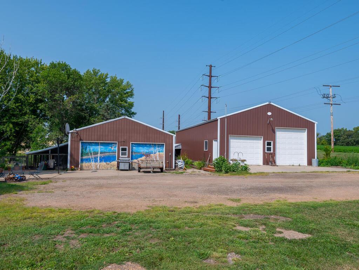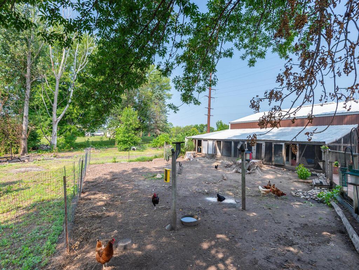2563 122ND STREET
2563 122nd Street, Plato, 55370, MN
-
Property type : Single Family Residence
-
Zip code: 55370
-
Street: 2563 122nd Street
-
Street: 2563 122nd Street
Bathrooms: 3
Year: 1919
Listing Brokerage: Coldwell Banker Burnet
FEATURES
- Range
- Refrigerator
- Washer
- Dryer
- Microwave
- Water Softener Owned
- Electric Water Heater
- Double Oven
DETAILS
This amazing property has so much to offer. Beginning with a 1919/1940 built 2 story home with beautiful hardwood floors, millwork and built in buffet. Formal dining room with grand stair case, tp upper level with 4 huge bedrooms. Downstairs a cozy living room with wall to wall entertainment center, closed front porch and breeze-way. The kitchen with center island and all the conveniences of home with a spacious walk-in pantry. One large main floor bedroom with bath and walk-in closet. Outside are 2 large sheds: one is 30 x 50 set up as a heated 2+ car garage with car pit. The other larger shed is great for storing all your toys. The second part of this exceptional property is the 2005 manufactured home that was attached to the main house for parents to live in. It features one bedroom, living room, kitchen, laundry, 2 bath rooms (one with a walk-in hub). Each home has a private entrance, personal deck, 2 car garage. Such a great country property to enjoy.
INTERIOR
Bedrooms: 6
Fin ft² / Living Area: 3152 ft²
Below Ground Living: N/A
Bathrooms: 3
Above Ground Living: 3152ft²
-
Basement Details: Drain Tiled, Drainage System, Partial, Concrete, Sump Pump, Unfinished,
Appliances Included:
-
- Range
- Refrigerator
- Washer
- Dryer
- Microwave
- Water Softener Owned
- Electric Water Heater
- Double Oven
EXTERIOR
Air Conditioning: Central Air
Garage Spaces: 4
Construction Materials: N/A
Foundation Size: 2172ft²
Unit Amenities:
-
- Kitchen Window
- Deck
- Porch
- Natural Woodwork
- Hardwood Floors
- Walk-In Closet
- Kitchen Center Island
- Main Floor Primary Bedroom
- Primary Bedroom Walk-In Closet
Heating System:
-
- Hot Water
- Forced Air
- Baseboard
- Boiler
- Zoned
ROOMS
| Main | Size | ft² |
|---|---|---|
| Living Room | 15x12 | 225 ft² |
| Dining Room | 15x15 | 225 ft² |
| Kitchen | 15x13 | 225 ft² |
| Porch | 29x7 | 841 ft² |
| Bedroom 1 | 13x13 | 169 ft² |
| Living Room | 15x15 | 225 ft² |
| Kitchen | 16x12 | 256 ft² |
| Bedroom 6 | 14x12 | 196 ft² |
| n/a | Size | ft² |
|---|---|---|
| Pantry (Walk-In) | 6x6 | 36 ft² |
| Upper | Size | ft² |
|---|---|---|
| Bedroom 2 | 13x13 | 169 ft² |
| Bedroom 3 | 13x15 | 169 ft² |
| Bedroom 4 | 11x10 | 121 ft² |
| Bedroom 5 | 15x13 | 225 ft² |
LOT
Acres: N/A
Lot Size Dim.: irregular
Longitude: 44.7926
Latitude: -94.0412
Zoning: Agriculture,Residential-Single Family
FINANCIAL & TAXES
Tax year: 2023
Tax annual amount: $2,764
MISCELLANEOUS
Fuel System: N/A
Sewer System: Mound Septic
Water System: Private
ADITIONAL INFORMATION
MLS#: NST7291012
Listing Brokerage: Coldwell Banker Burnet

ID: 2369041
Published: September 30, 2023
Last Update: September 30, 2023
Views: 116


