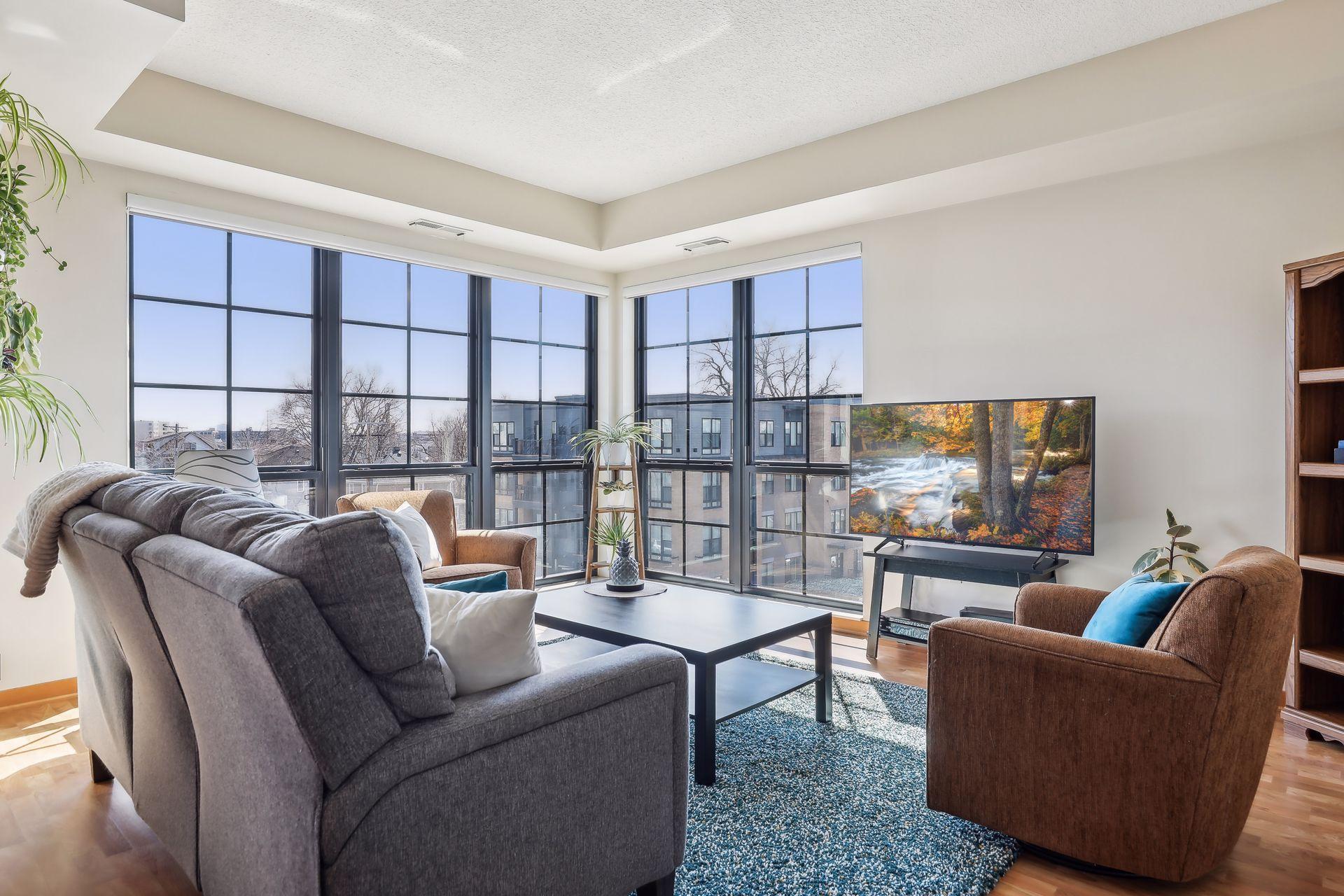2565 FRANKLIN AVENUE
2565 Franklin Avenue, Saint Paul, 55114, MN
-
Price: $310,000
-
Status type: For Sale
-
City: Saint Paul
-
Neighborhood: St. Anthony Park
Bedrooms: 2
Property Size :1340
-
Listing Agent: NST10642,NST96972
-
Property type : High Rise
-
Zip code: 55114
-
Street: 2565 Franklin Avenue
-
Street: 2565 Franklin Avenue
Bathrooms: 2
Year: 2005
Listing Brokerage: Keller Williams Premier Realty Lake Minnetonka
FEATURES
- Range
- Refrigerator
- Washer
- Dryer
- Microwave
- Exhaust Fan
- Dishwasher
- Disposal
- Stainless Steel Appliances
DETAILS
Top floor, corner unit, AND south-facing! What more could you ask for?! This premier Emerald Gardens condo has 9-foot ceilings and walls of windows that fill it with natural light! Open concept floor plan, private balcony, in-unit laundry, and a quality storage unit on the same level. Two big bathrooms! Primary bedroom has en suite with dual vanity and walk-in closet. Appreciate the SS appliances, gas range, granite counters, walk-in pantry, custom light fixtures, dimmer switches, and nice window treatments. New carpet! Furnace, air conditioner, and water heater replaced about 5 years ago. Newer refrigerator, paint, and bathroom faucet too! Heated garage. Water, garbage, internet, and cable included in association dues. Sought-after Prospect Park neighborhood. Short commute to both Minneapolis and St. Paul downtowns, and walking distance to the University of Minnesota, Light Rail, Mississippi River, shops, restaurants, parks, and so much more! Rare opportunity, schedule your tour now!
INTERIOR
Bedrooms: 2
Fin ft² / Living Area: 1340 ft²
Below Ground Living: N/A
Bathrooms: 2
Above Ground Living: 1340ft²
-
Basement Details: None,
Appliances Included:
-
- Range
- Refrigerator
- Washer
- Dryer
- Microwave
- Exhaust Fan
- Dishwasher
- Disposal
- Stainless Steel Appliances
EXTERIOR
Air Conditioning: Central Air
Garage Spaces: 1
Construction Materials: N/A
Foundation Size: 1340ft²
Unit Amenities:
-
- Kitchen Window
- Natural Woodwork
- Hardwood Floors
- Balcony
- Ceiling Fan(s)
- Walk-In Closet
- Washer/Dryer Hookup
- Panoramic View
- Tile Floors
- Main Floor Primary Bedroom
- Primary Bedroom Walk-In Closet
Heating System:
-
- Forced Air
ROOMS
| Main | Size | ft² |
|---|---|---|
| Living Room | 17x12 | 289 ft² |
| Dining Room | 13x12 | 169 ft² |
| Kitchen | 13x6 | 169 ft² |
| Pantry (Walk-In) | 7x5 | 49 ft² |
| Bedroom 1 | 19x12 | 361 ft² |
| Bedroom 2 | 11x11 | 121 ft² |
| Walk In Closet | 7x6 | 49 ft² |
| Deck | 11x7 | 121 ft² |
LOT
Acres: N/A
Lot Size Dim.: Common
Longitude: 44.9649
Latitude: -93.2071
Zoning: Residential-Single Family
FINANCIAL & TAXES
Tax year: 2024
Tax annual amount: $4,282
MISCELLANEOUS
Fuel System: N/A
Sewer System: City Sewer/Connected
Water System: City Water/Connected
ADITIONAL INFORMATION
MLS#: NST7286158
Listing Brokerage: Keller Williams Premier Realty Lake Minnetonka

ID: 2856666
Published: April 19, 2024
Last Update: April 19, 2024
Views: 9






