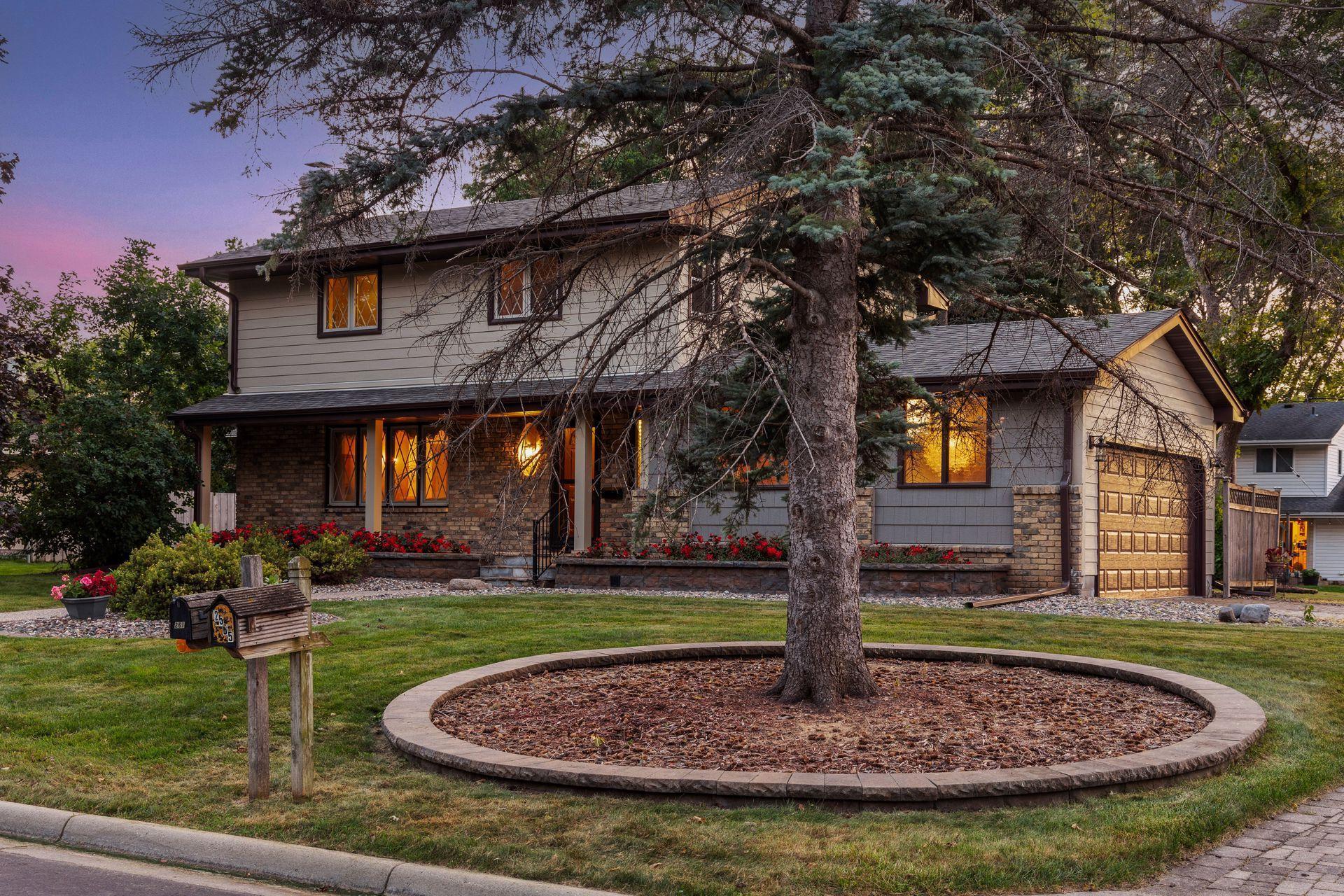2565 ZANE AVENUE
2565 Zane Avenue, Minneapolis (Golden Valley), 55422, MN
-
Price: $475,000
-
Status type: For Sale
-
Neighborhood: Lamplighter Estates
Bedrooms: 3
Property Size :2287
-
Listing Agent: NST16644,NST44019
-
Property type : Single Family Residence
-
Zip code: 55422
-
Street: 2565 Zane Avenue
-
Street: 2565 Zane Avenue
Bathrooms: 3
Year: 1963
Listing Brokerage: Edina Realty, Inc.
FEATURES
- Refrigerator
- Washer
- Dryer
- Dishwasher
- Cooktop
- Wall Oven
DETAILS
Welcome to this classic 1960s two-story home with endless potential, nestled on a quiet street with a large lot that offers both privacy and great curb appeal. Featuring a side-loading garage and a beautifully paved driveway, this property boasts a newer roof and siding. A spacious floor plan and inviting eat-in kitchen flows seamlessly into the formal dining and living room with fireplace. The sunroom opens directly to the backyard, creating a perfect space for indoor-outdoor living. The upper level hosts a huge converted primary suite complete with a full bath and walk-in closet, offering a personal retreat within the home. The additional bedrooms occupy the upper level, providing ample space for family, guests, or a home office. The lower-level amusement room is perfect for entertainment, recreation, or a home gym. The powder room on the main floor adds convenience for guests. Situated just steps away from Bassett Creek Park, this location offers the best of suburban tranquility with easy access to outdoor recreation and green spaces. This home is ideal for buyers who appreciate solid construction and are eager to invest in cosmetic improvements to create their dream home. With great bones and a layout that's ready for personalization, the potential here is truly limitless. Start your next chapter in this enchanting home and turn your vision into reality.
INTERIOR
Bedrooms: 3
Fin ft² / Living Area: 2287 ft²
Below Ground Living: 345ft²
Bathrooms: 3
Above Ground Living: 1942ft²
-
Basement Details: Full, Partially Finished, Sump Pump,
Appliances Included:
-
- Refrigerator
- Washer
- Dryer
- Dishwasher
- Cooktop
- Wall Oven
EXTERIOR
Air Conditioning: Central Air
Garage Spaces: 2
Construction Materials: N/A
Foundation Size: 862ft²
Unit Amenities:
-
- Patio
- Kitchen Window
- Deck
- Natural Woodwork
- Hardwood Floors
- Walk-In Closet
- Washer/Dryer Hookup
- Tile Floors
Heating System:
-
- Forced Air
ROOMS
| Lower | Size | ft² |
|---|---|---|
| Family Room | 30x13 | 900 ft² |
| Main | Size | ft² |
|---|---|---|
| Living Room | 22x14 | 484 ft² |
| Kitchen | 19x11 | 361 ft² |
| Dining Room | 11x11 | 121 ft² |
| Sun Room | 13x11 | 169 ft² |
| Upper | Size | ft² |
|---|---|---|
| Bedroom 1 | 14x12 | 196 ft² |
| Bedroom 2 | 14x12 | 196 ft² |
| Bedroom 3 | 10x11 | 100 ft² |
| Walk In Closet | 12x15 | 144 ft² |
LOT
Acres: N/A
Lot Size Dim.: 106x108x123x125
Longitude: 45.0071
Latitude: -93.3554
Zoning: Residential-Single Family
FINANCIAL & TAXES
Tax year: 2024
Tax annual amount: $6,104
MISCELLANEOUS
Fuel System: N/A
Sewer System: City Sewer/Connected
Water System: City Water/Connected
ADITIONAL INFORMATION
MLS#: NST7643986
Listing Brokerage: Edina Realty, Inc.

ID: 3391409
Published: September 11, 2024
Last Update: September 11, 2024
Views: 12






