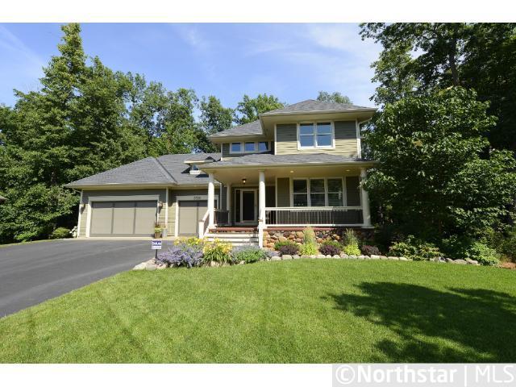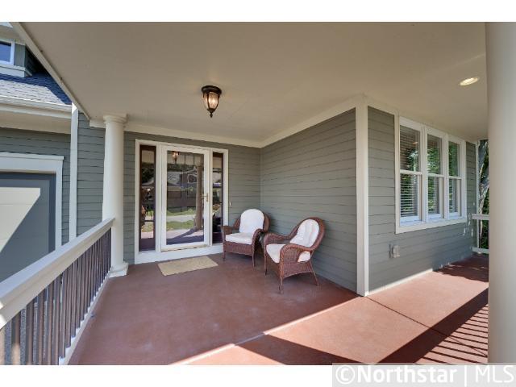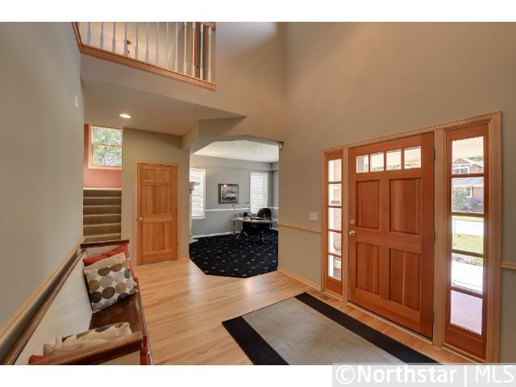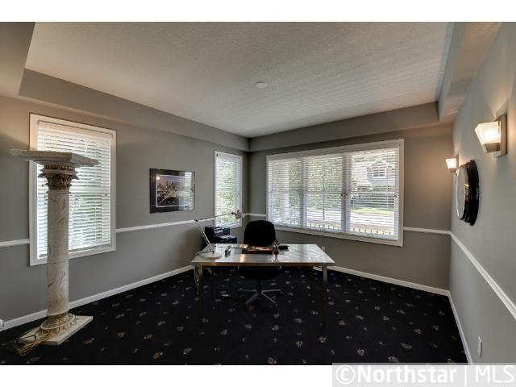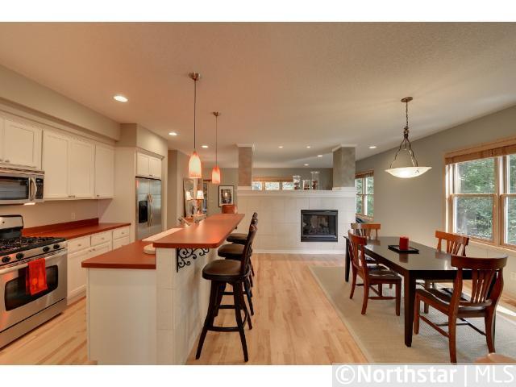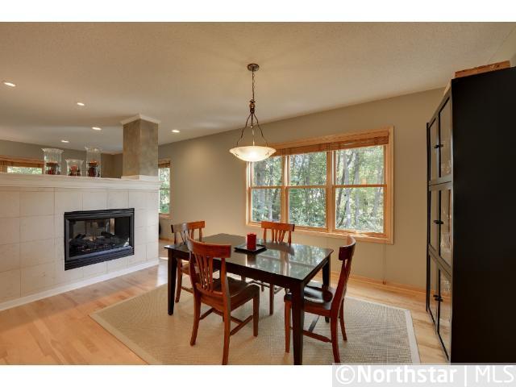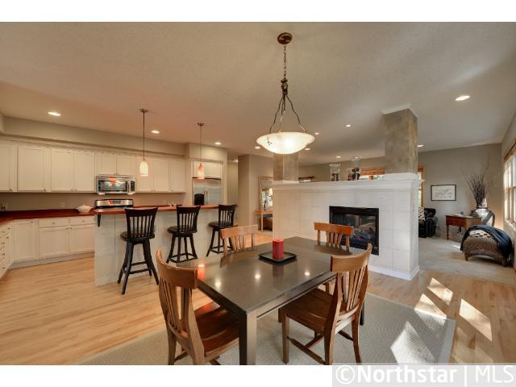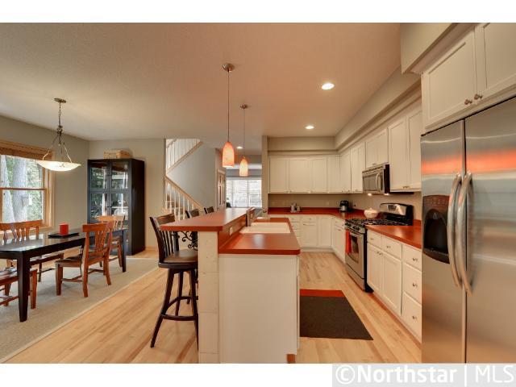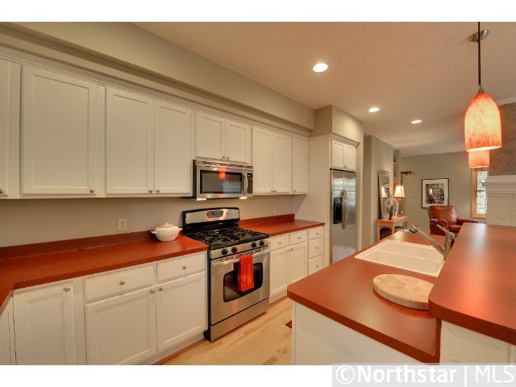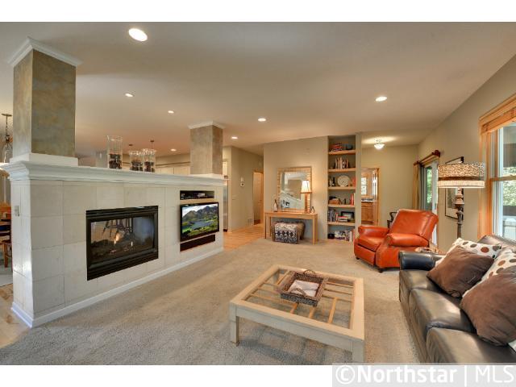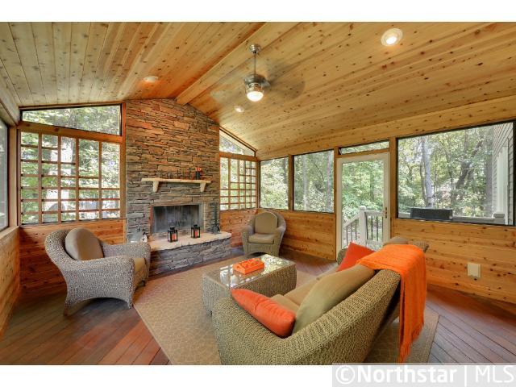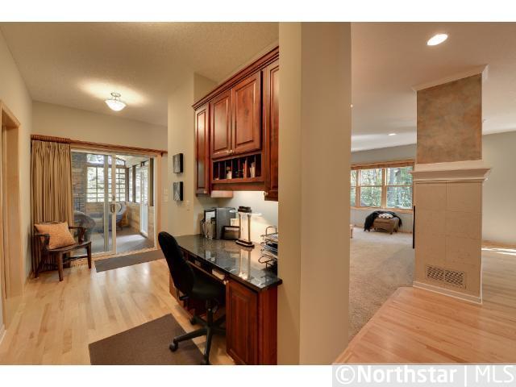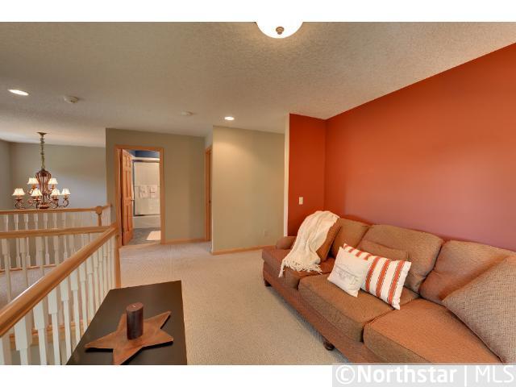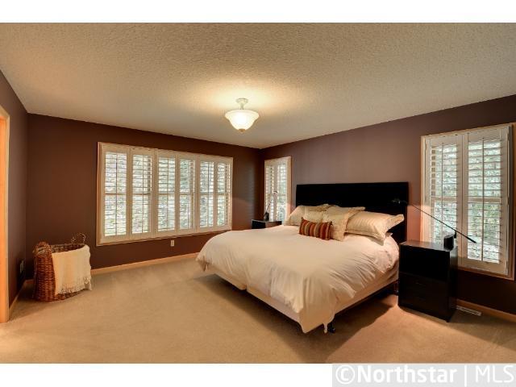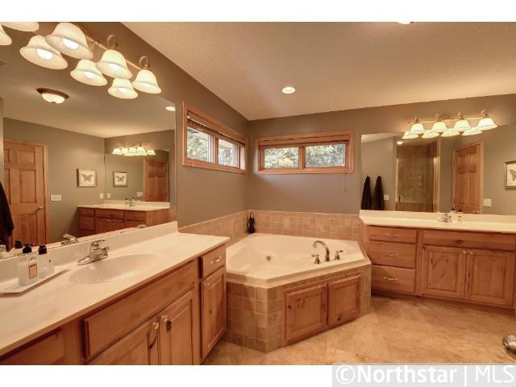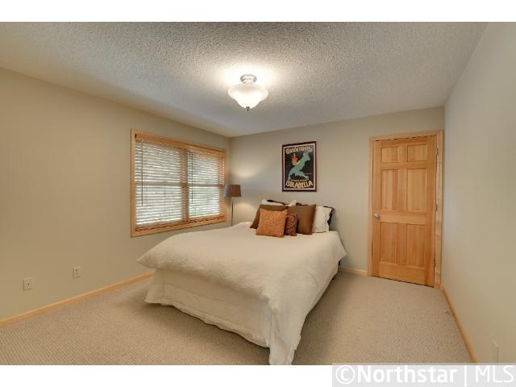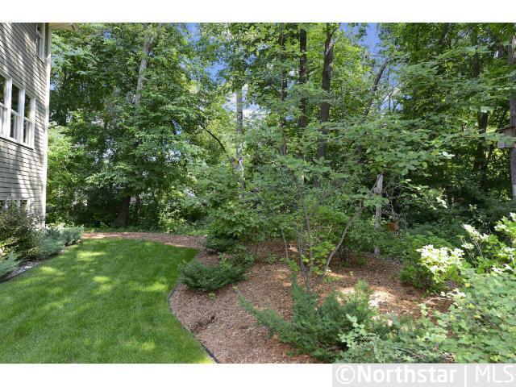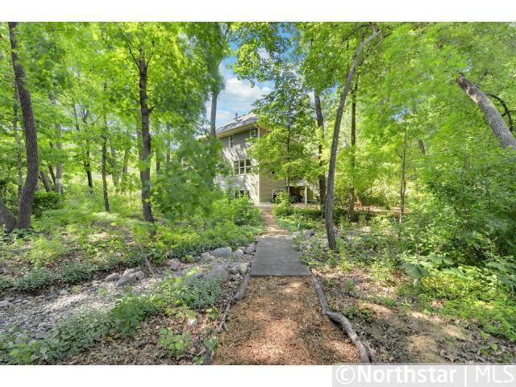2568 SAUNDERS LAKE DRIVE
2568 Saunders Lake Drive, Minnetrista, 55364, MN
-
Price: $474,900
-
Status type: For Sale
-
City: Minnetrista
-
Neighborhood: Saunders Lake North
Bedrooms: 3
Property Size :2708
-
Listing Agent: NST16633,NST41561
-
Property type : Single Family Residence
-
Zip code: 55364
-
Street: 2568 Saunders Lake Drive
-
Street: 2568 Saunders Lake Drive
Bathrooms: 3
Year: 2003
Listing Brokerage: Coldwell Banker Burnet
FEATURES
- Range
- Refrigerator
- Washer
- Dryer
- Microwave
- Dishwasher
- Water Softener Owned
- Other
DETAILS
Fantastic open floor plan in this impeccable 3BR, 2700+ fsf home with a spacious basement ready to finish. New screened porch w/ fireplace overlooks wooded lot, two sided fireplace in dining area and great room, eat in kitchen. Loaded with updates.
INTERIOR
Bedrooms: 3
Fin ft² / Living Area: 2708 ft²
Below Ground Living: N/A
Bathrooms: 3
Above Ground Living: 2708ft²
-
Basement Details: Full, Unfinished,
Appliances Included:
-
- Range
- Refrigerator
- Washer
- Dryer
- Microwave
- Dishwasher
- Water Softener Owned
- Other
EXTERIOR
Air Conditioning: Central Air
Garage Spaces: 3
Construction Materials: N/A
Foundation Size: 1491ft²
Unit Amenities:
-
- Porch
- Hardwood Floors
- Ceiling Fan(s)
- Walk-In Closet
- Security System
- In-Ground Sprinkler
- Tile Floors
Heating System:
-
- Forced Air
ROOMS
| Upper | Size | ft² |
|---|---|---|
| Bedroom 1 | 14 x 14 | 196 ft² |
| Bedroom 2 | 12 x 12 | 144 ft² |
| Sitting Room | 11 x 09 | 121 ft² |
| Bedroom 3 | 12 x 11 | 144 ft² |
| Main | Size | ft² |
|---|---|---|
| Laundry | 10 x 07 | 100 ft² |
| Kitchen | 17 x 10 | 289 ft² |
| Dining Room | 15 x 11 | 225 ft² |
| Family Room | 20 x 14 | 400 ft² |
| Foyer | 12 x 10 | 144 ft² |
| Porch | 15 x 15 | 225 ft² |
| Foyer | 12 x 10 | 144 ft² |
| Porch | 15 x 15 | 225 ft² |
| Mud Room | 09 x 05 | 81 ft² |
| Living Room | n/a | 0 ft² |
| Den | 13 x 12 | 169 ft² |
| n/a | Size | ft² |
|---|---|---|
| Bedroom 4 | n/a | 0 ft² |
LOT
Acres: N/A
Lot Size Dim.: 111X146X78X72X148
Longitude: 44.9299
Latitude: -93.6865
Zoning: Residential-Single Family
FINANCIAL & TAXES
Tax year: 2012
Tax annual amount: $5,462
MISCELLANEOUS
Fuel System: N/A
Sewer System: City Sewer/Connected
Water System: City Water/Connected
ADITIONAL INFORMATION
MLS#: NST2208091
Listing Brokerage: Coldwell Banker Burnet

ID: 1021601
Published: June 27, 2012
Last Update: June 27, 2012
Views: 46


