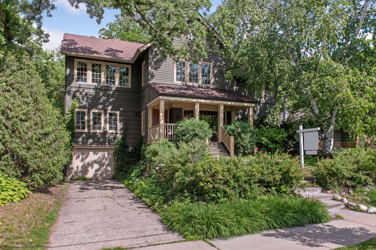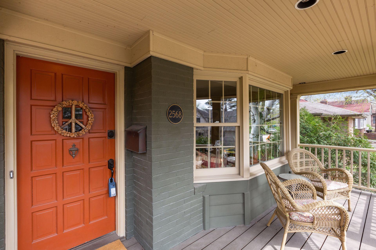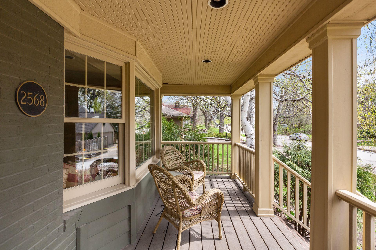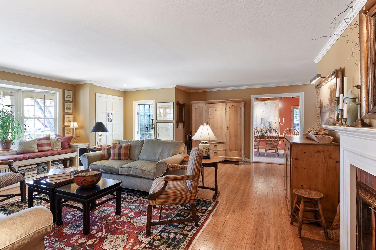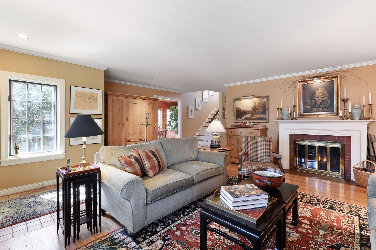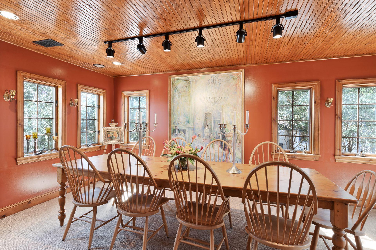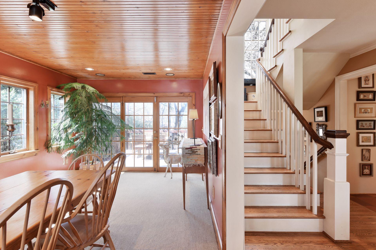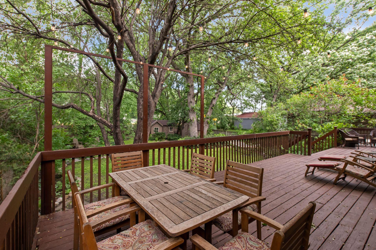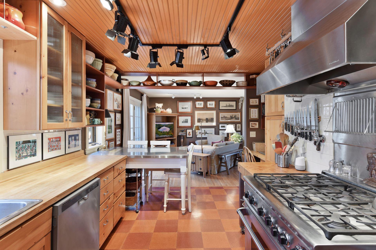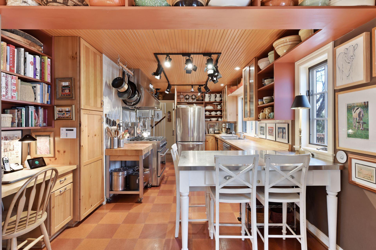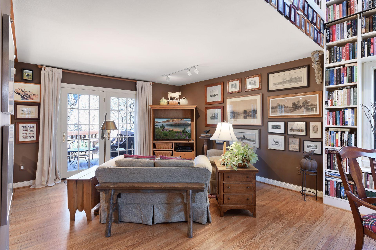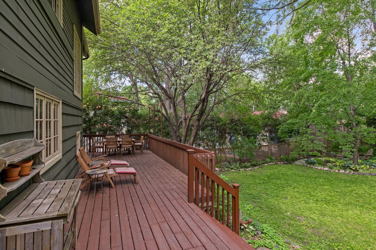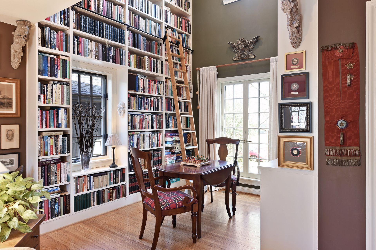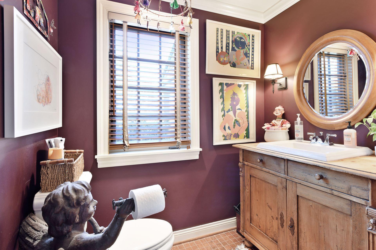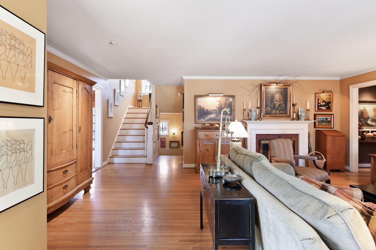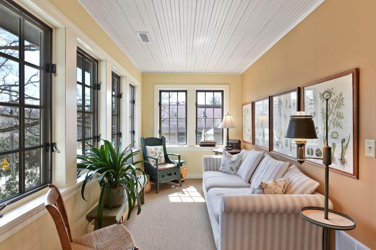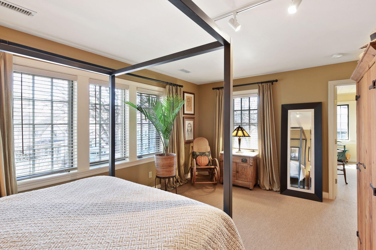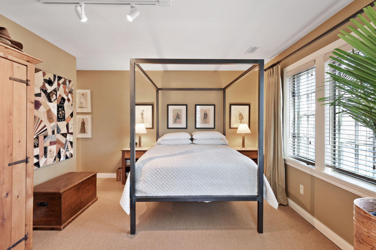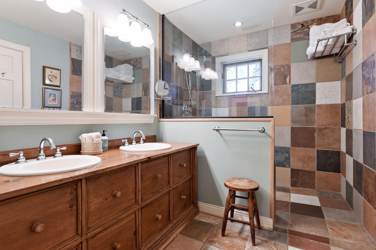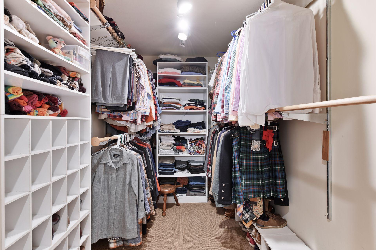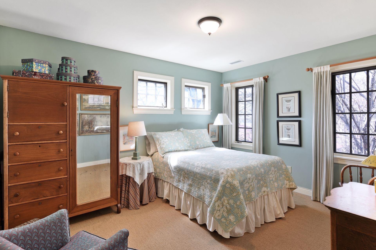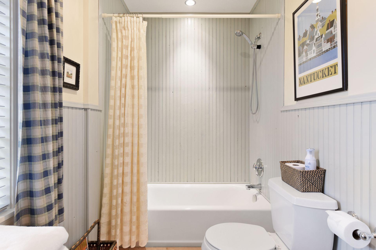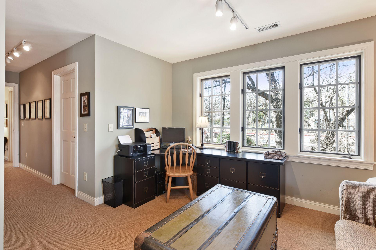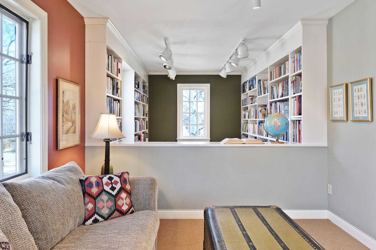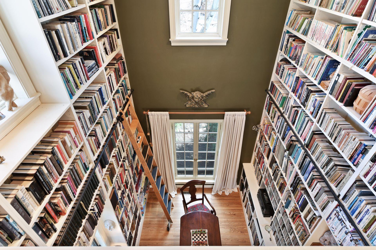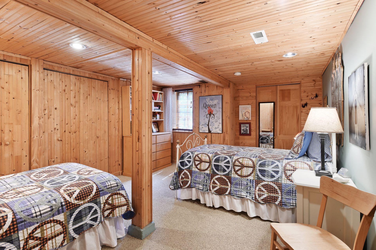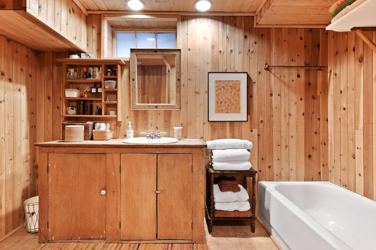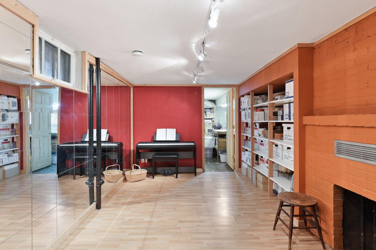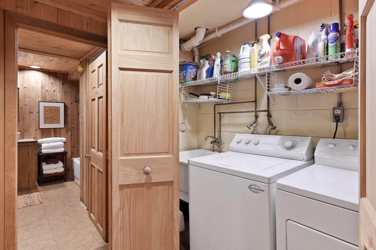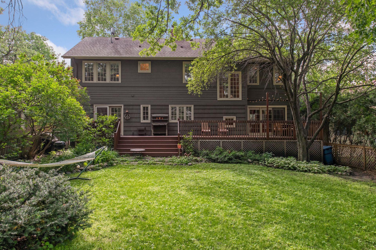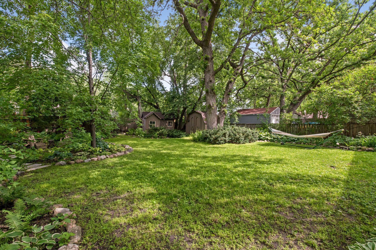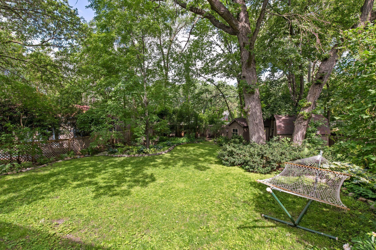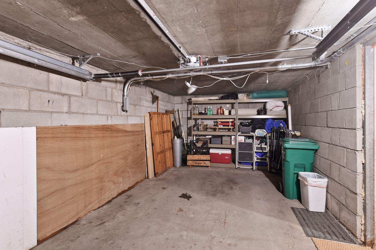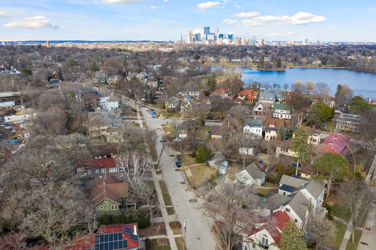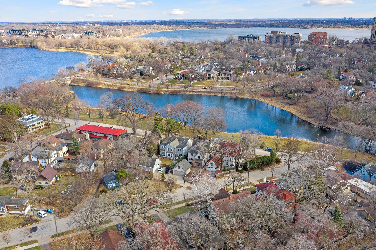2568 UPTON AVENUE
2568 Upton Avenue, Minneapolis, 55405, MN
-
Price: $999,000
-
Status type: For Sale
-
City: Minneapolis
-
Neighborhood: Kenwood
Bedrooms: 3
Property Size :3075
-
Listing Agent: NST16638,NST70604
-
Property type : Single Family Residence
-
Zip code: 55405
-
Street: 2568 Upton Avenue
-
Street: 2568 Upton Avenue
Bathrooms: 4
Year: 1951
Listing Brokerage: Coldwell Banker Burnet
FEATURES
- Range
- Refrigerator
- Washer
- Dryer
- Microwave
- Dishwasher
- Gas Water Heater
DETAILS
Nestled in between the Kenilworth Channel and Lake of the Isles, this New England-inspired custom renovation, rebuilt from a rambler to a full two-story in 2003, is fabulous for indoor gatherings and garden parties alike. The dining room easily seats large parties and is surrounded by three walls of windows and doors leading to the deck and private backyard. The fun cook’s kitchen has professional grade appliances and ample workspace, with adjacent family room and special two-story library. Early American antiques have been ingeniously repurposed as fixtures, like bath vanities, throughout the home. The 2nd floor has an owners' suite, sunroom, and additional bedroom, full bath, and loft that serves as an office or guest room. The LL has a third BR and full bath, and studio space and storage room/workshop for creative endeavors and hobbies. Lushly landscaped, this Kenwood home will feel like a private retreat in the summer months, on a quiet street, near the City Lakes and trails.
INTERIOR
Bedrooms: 3
Fin ft² / Living Area: 3075 ft²
Below Ground Living: 704ft²
Bathrooms: 4
Above Ground Living: 2371ft²
-
Basement Details: Full, Finished, Egress Window(s), Block, Storage Space,
Appliances Included:
-
- Range
- Refrigerator
- Washer
- Dryer
- Microwave
- Dishwasher
- Gas Water Heater
EXTERIOR
Air Conditioning: Central Air
Garage Spaces: 1
Construction Materials: N/A
Foundation Size: 1001ft²
Unit Amenities:
-
- Kitchen Window
- Deck
- Porch
- Natural Woodwork
- Hardwood Floors
- Tile Floors
Heating System:
-
- Forced Air
ROOMS
| Main | Size | ft² |
|---|---|---|
| Living Room | 15x19 | 225 ft² |
| Dining Room | 11x21 | 121 ft² |
| Family Room | 13x16 | 169 ft² |
| Kitchen | 17x12 | 289 ft² |
| Deck | 46x08 | 2116 ft² |
| Upper | Size | ft² |
|---|---|---|
| Bedroom 1 | 17x12 | 289 ft² |
| Bedroom 2 | 11x13 | 121 ft² |
| Sun Room | 14x07 | 196 ft² |
| Loft | 12x12 | 144 ft² |
| Walk In Closet | 10x07 | 100 ft² |
| Lower | Size | ft² |
|---|---|---|
| Bedroom 3 | 16x14 | 256 ft² |
| Studio | 17x11 | 289 ft² |
| Storage | 12x11 | 144 ft² |
LOT
Acres: N/A
Lot Size Dim.: 60x140
Longitude: 44.9563
Latitude: -93.3153
Zoning: Residential-Single Family
FINANCIAL & TAXES
Tax year: 2022
Tax annual amount: $14,521
MISCELLANEOUS
Fuel System: N/A
Sewer System: City Sewer/Connected
Water System: City Water/Connected
ADITIONAL INFORMATION
MLS#: NST6174570
Listing Brokerage: Coldwell Banker Burnet

ID: 624859
Published: April 22, 2022
Last Update: April 22, 2022
Views: 84


