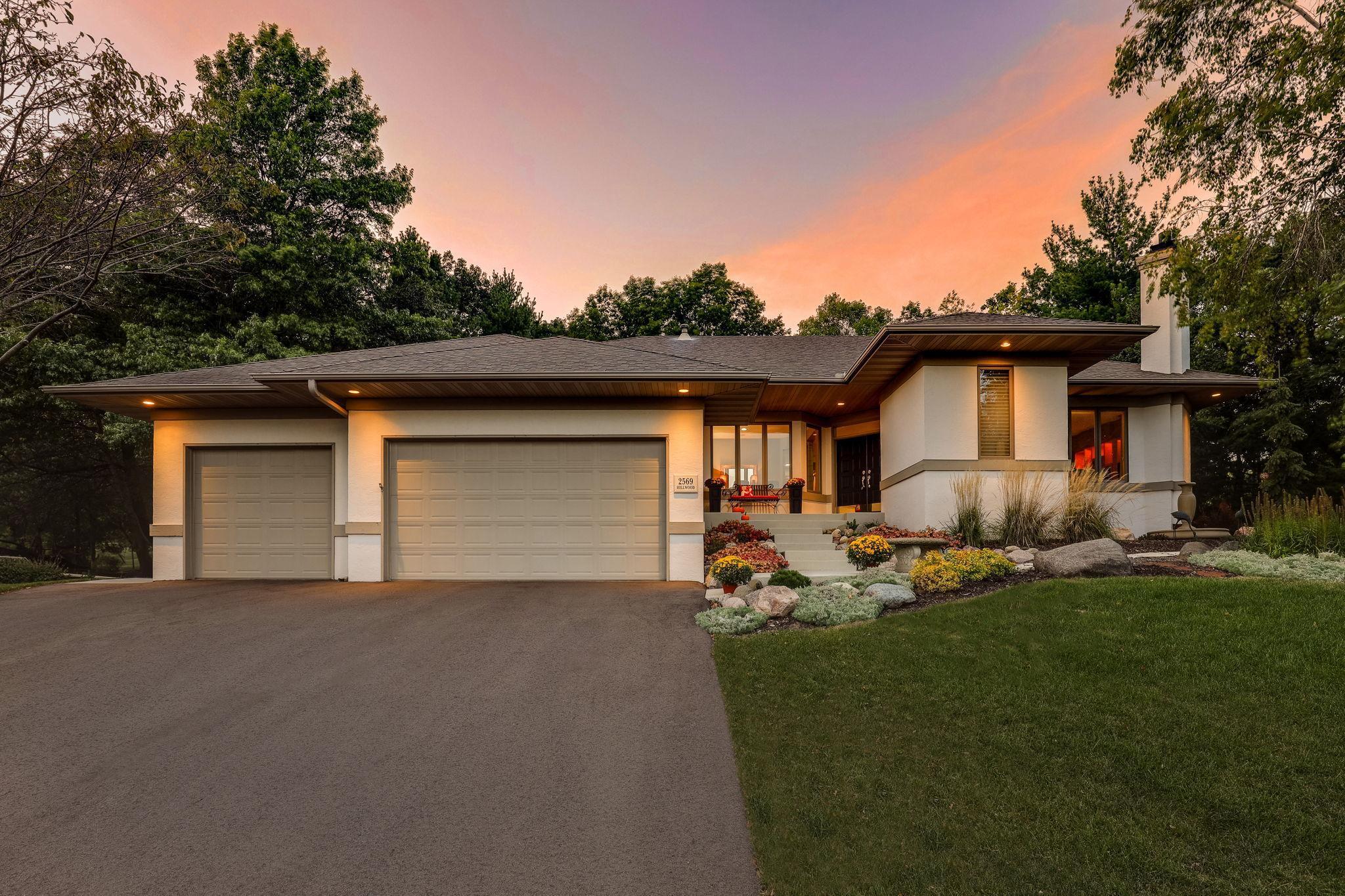2569 HILLWOOD DRIVE
2569 Hillwood Drive, Saint Paul (Maplewood), 55119, MN
-
Price: $645,000
-
Status type: For Sale
-
City: Saint Paul (Maplewood)
-
Neighborhood: Beth Heights Second, Addition
Bedrooms: 4
Property Size :3348
-
Listing Agent: NST16765,NST46875
-
Property type : Single Family Residence
-
Zip code: 55119
-
Street: 2569 Hillwood Drive
-
Street: 2569 Hillwood Drive
Bathrooms: 3
Year: 1996
Listing Brokerage: Keller Williams Premier Realty
FEATURES
- Refrigerator
- Washer
- Dryer
- Microwave
- Exhaust Fan
- Dishwasher
- Disposal
- Freezer
- Cooktop
- Wall Oven
- Indoor Grill
- Humidifier
- Air-To-Air Exchanger
DETAILS
Experience luxurious, one-level living in this extraordinary custom home designed to blend elegance and nature seamlessly. From its elevated perch, revel in 270-degree views of woods, ponds, gardens, and wildlife. The interior is a masterpiece of open space and craftsmanship, offering top-tier quality from the floorplan to the finishes. The grand Great Rm features oversized windows, FP and entertainment center. Formal DR can double as an office. The gourmet kitchen has a grilling station, two sinks, walk-in pantry, and expansive countertops. Breakfast rm flows to the outdoors. The primary suite feels like a retreat, boasting a spa-like bath with dual showerheads, separate vanities, soaking tub with a FP, and breathtaking pond views plus a dressing-room style closet. A pet-friendly laundry/mud room with dog wash station leads to fenced play area. Downstairs, enjoy the serene W/O LL with stone patios, walking paths, a cozy FR with FP and 3 spacious BRs. See Supplement for Feature List.
INTERIOR
Bedrooms: 4
Fin ft² / Living Area: 3348 ft²
Below Ground Living: 1220ft²
Bathrooms: 3
Above Ground Living: 2128ft²
-
Basement Details: Daylight/Lookout Windows, Drain Tiled, Egress Window(s), Finished, Full, Concrete, Storage Space, Sump Pump, Walkout,
Appliances Included:
-
- Refrigerator
- Washer
- Dryer
- Microwave
- Exhaust Fan
- Dishwasher
- Disposal
- Freezer
- Cooktop
- Wall Oven
- Indoor Grill
- Humidifier
- Air-To-Air Exchanger
EXTERIOR
Air Conditioning: Central Air
Garage Spaces: 3
Construction Materials: N/A
Foundation Size: 2128ft²
Unit Amenities:
-
- Patio
- Kitchen Window
- Deck
- Porch
- Ceiling Fan(s)
- Panoramic View
- Kitchen Center Island
- Tile Floors
- Main Floor Primary Bedroom
- Primary Bedroom Walk-In Closet
Heating System:
-
- Forced Air
ROOMS
| Main | Size | ft² |
|---|---|---|
| Great Room | 23x18 | 529 ft² |
| Dining Room | 12x11 | 144 ft² |
| Kitchen | 19x15 | 361 ft² |
| Informal Dining Room | 12x12 | 144 ft² |
| Bedroom 1 | 20x15 | 400 ft² |
| Walk In Closet | 12x10 | 144 ft² |
| Laundry | 12x12 | 144 ft² |
| Deck | n/a | 0 ft² |
| Lower | Size | ft² |
|---|---|---|
| Family Room | 26x17 | 676 ft² |
| Bedroom 2 | 15x15 | 225 ft² |
| Bedroom 3 | 13x11 | 169 ft² |
| Bedroom 4 | 12x11 | 144 ft² |
| Storage | 38x10 | 1444 ft² |
| Patio | n/a | 0 ft² |
LOT
Acres: N/A
Lot Size Dim.: N/A
Longitude: 44.9231
Latitude: -92.9915
Zoning: Residential-Single Family
FINANCIAL & TAXES
Tax year: 2024
Tax annual amount: $8,108
MISCELLANEOUS
Fuel System: N/A
Sewer System: City Sewer/Connected
Water System: City Water/Connected
ADITIONAL INFORMATION
MLS#: NST7648116
Listing Brokerage: Keller Williams Premier Realty

ID: 3398600
Published: September 13, 2024
Last Update: September 13, 2024
Views: 43






