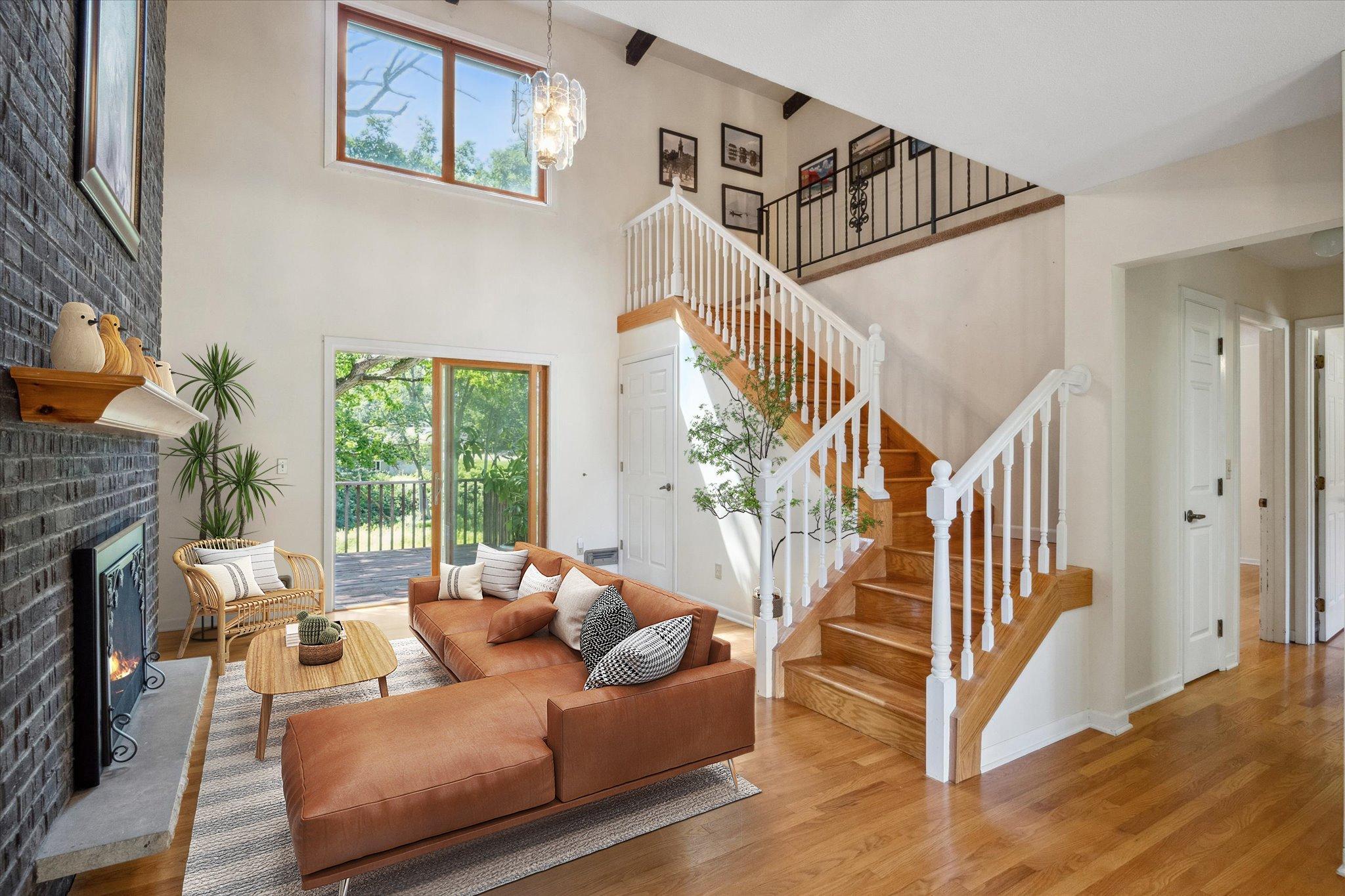257 CIMARRON ROAD
257 Cimarron Road, Saint Paul (Apple Valley), 55124, MN
-
Price: $525,000
-
Status type: For Sale
-
Neighborhood: Palomino Hills
Bedrooms: 6
Property Size :3434
-
Listing Agent: NST18378,NST40446
-
Property type : Single Family Residence
-
Zip code: 55124
-
Street: 257 Cimarron Road
-
Street: 257 Cimarron Road
Bathrooms: 4
Year: 1971
Listing Brokerage: Lakes Sotheby's International Realty
FEATURES
- Range
- Refrigerator
- Washer
- Dryer
- Microwave
- Exhaust Fan
- Dishwasher
- Water Softener Owned
- Disposal
- Stainless Steel Appliances
DETAILS
Welcome to Palomino Hills in highly-regarded School District 196! This beautiful two story home is situated on a lush green private walkout .50 acre lot with no one behind you. 6 bedrooms and 4 baths! Main level features open two story living room with incredible light and hardwood floors, two over-sized bedrooms with main level tiled full bathroom, formal dining room, chef's kitchen with upgraded cabinets, center island, eat in area, stainless appliances and granite counter tops. Upper-level features four over-sized bedrooms including a primary bedroom with huge walk-in closet and private spa-like bathroom with walk in tiled shower. Lower-level features family room and 4th bathroom. Large laundry area could also serve for additional living or recreational space. The main level 22X12 deck is private and great for grilling and entertaining. See 3D virtual tour for your own private showing today!
INTERIOR
Bedrooms: 6
Fin ft² / Living Area: 3434 ft²
Below Ground Living: 674ft²
Bathrooms: 4
Above Ground Living: 2760ft²
-
Basement Details: Daylight/Lookout Windows, Finished, Full, Walkout,
Appliances Included:
-
- Range
- Refrigerator
- Washer
- Dryer
- Microwave
- Exhaust Fan
- Dishwasher
- Water Softener Owned
- Disposal
- Stainless Steel Appliances
EXTERIOR
Air Conditioning: Central Air
Garage Spaces: 2
Construction Materials: N/A
Foundation Size: 1444ft²
Unit Amenities:
-
- Patio
- Kitchen Window
- Deck
- Natural Woodwork
- Hardwood Floors
- Ceiling Fan(s)
- Walk-In Closet
- Vaulted Ceiling(s)
- Washer/Dryer Hookup
- Cable
- Kitchen Center Island
- Tile Floors
Heating System:
-
- Forced Air
ROOMS
| Main | Size | ft² |
|---|---|---|
| Living Room | 14X17 | 196 ft² |
| Kitchen | 11X17 | 121 ft² |
| Dining Room | 22X10 | 484 ft² |
| Bedroom 1 | 15X14 | 225 ft² |
| Bedroom 2 | 12X14 | 144 ft² |
| Foyer | 10X8 | 100 ft² |
| Deck | 22X12 | 484 ft² |
| Upper | Size | ft² |
|---|---|---|
| Bedroom 3 | 15X18 | 225 ft² |
| Walk In Closet | 8x10 | 64 ft² |
| Bedroom 4 | 14X10 | 196 ft² |
| Bedroom 5 | 12X13 | 144 ft² |
| Bedroom 6 | 14X14 | 196 ft² |
| Lower | Size | ft² |
|---|---|---|
| Family Room | 28X14 | 784 ft² |
| Laundry | 20X13 | 400 ft² |
| Garage | 24X27 | 576 ft² |
LOT
Acres: N/A
Lot Size Dim.: 120X176X130X197
Longitude: 44.768
Latitude: -93.2258
Zoning: Residential-Single Family
FINANCIAL & TAXES
Tax year: 2024
Tax annual amount: $5,090
MISCELLANEOUS
Fuel System: N/A
Sewer System: City Sewer/Connected
Water System: City Water/Connected
ADITIONAL INFORMATION
MLS#: NST7627091
Listing Brokerage: Lakes Sotheby's International Realty

ID: 3305940
Published: August 19, 2024
Last Update: August 19, 2024
Views: 24






