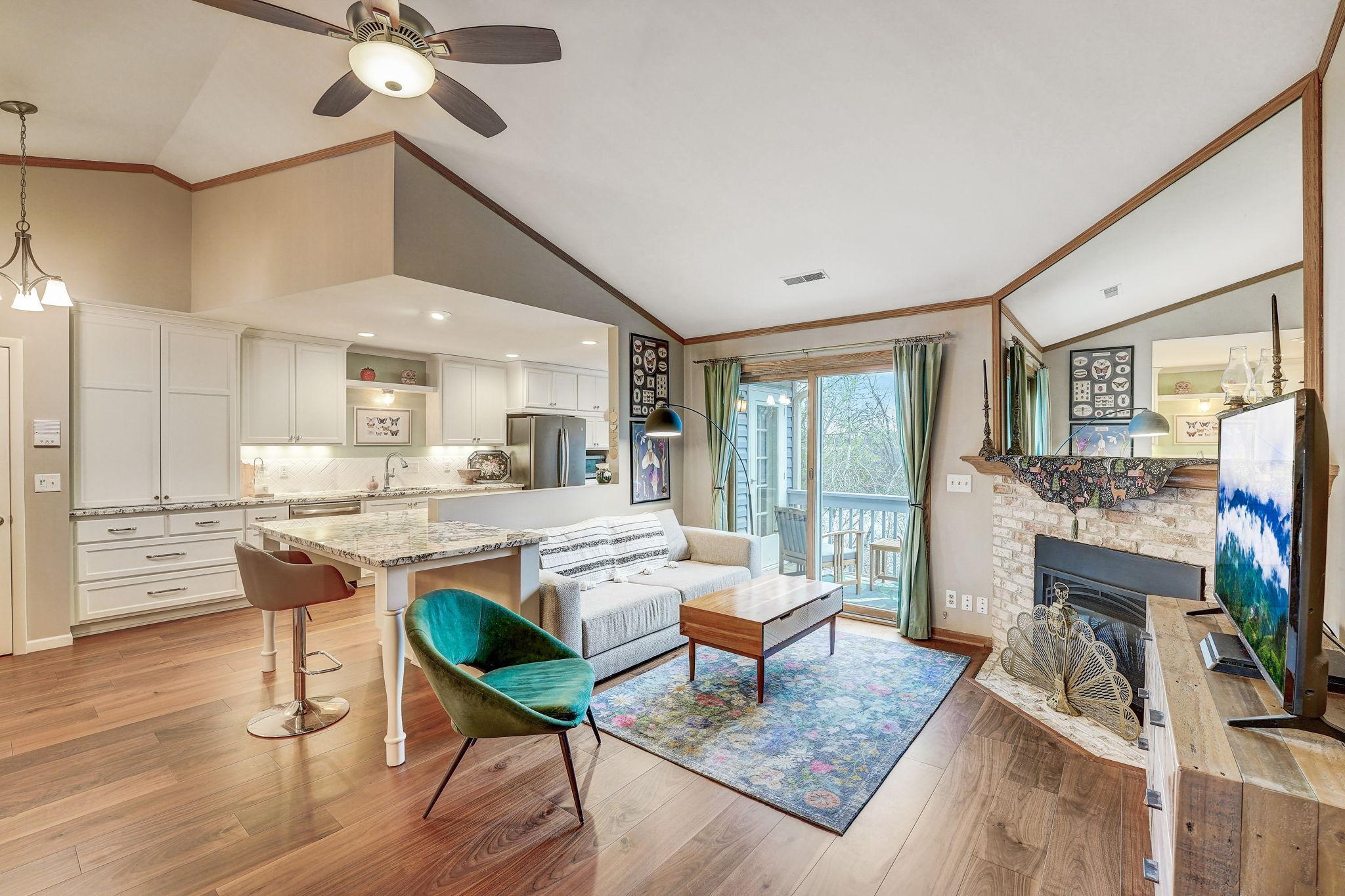2580 MOUNDSVIEW DRIVE
2580 Moundsview Drive, Mounds View, 55112, MN
-
Price: $240,000
-
Status type: For Sale
-
City: Mounds View
-
Neighborhood: Condo 215 Silver Lake Woods
Bedrooms: 2
Property Size :1062
-
Listing Agent: NST18597,NST73757
-
Property type : Townhouse Quad/4 Corners
-
Zip code: 55112
-
Street: 2580 Moundsview Drive
-
Street: 2580 Moundsview Drive
Bathrooms: 2
Year: 1983
Listing Brokerage: RE/MAX Elite
FEATURES
- Range
- Refrigerator
- Washer
- Dryer
- Exhaust Fan
- Dishwasher
- Water Softener Owned
- Disposal
- Gas Water Heater
DETAILS
*Check out the 3D Walkthrough tour!!* Bright & Cheerful top-floor condo with pond views & private balcony! The showstopper kitchen features extensive cabinetry with under cabinet lighting, stainless steel appliances, gas range, and gorgeous stone countertops with so much workspace to prepare and enjoy your tasty dishes. The adjacent dining area blends into the kitchen and living spaces well. Spacious Primary bedroom with en-suite 3/4 tiled bath with heated floors & built-in desk area, that's well-suited for work-from-home situations or everyday enjoyment. Outside, enjoy walks on the trails. Or, take in pond/lake views from your private balcony. 1 stall garage is attached for carefree living in the cold, rain, or dark. It's all here in a fantastic location just minutes away from most everything. Pets OK. Rentals OK with Association's conditions - must owner occ. 3yrs before renting.
INTERIOR
Bedrooms: 2
Fin ft² / Living Area: 1062 ft²
Below Ground Living: N/A
Bathrooms: 2
Above Ground Living: 1062ft²
-
Basement Details: None,
Appliances Included:
-
- Range
- Refrigerator
- Washer
- Dryer
- Exhaust Fan
- Dishwasher
- Water Softener Owned
- Disposal
- Gas Water Heater
EXTERIOR
Air Conditioning: Central Air
Garage Spaces: 1
Construction Materials: N/A
Foundation Size: 1062ft²
Unit Amenities:
-
- Kitchen Window
- Deck
- Ceiling Fan(s)
- Walk-In Closet
- Vaulted Ceiling(s)
- Washer/Dryer Hookup
- Cable
- Kitchen Center Island
- French Doors
- Intercom System
- Tile Floors
- Primary Bedroom Walk-In Closet
Heating System:
-
- Forced Air
ROOMS
| Main | Size | ft² |
|---|---|---|
| Living Room | 13x16 | 169 ft² |
| Dining Room | 9x7 | 81 ft² |
| Kitchen | 9 x 16 | 81 ft² |
| Bedroom 1 | 17x11 | 289 ft² |
| Bedroom 2 | 10 x 12 | 100 ft² |
| Foyer | 8 x 8 | 64 ft² |
| Laundry | 9 x 7 | 81 ft² |
| Deck | 12 x 7 | 144 ft² |
| Bathroom | 6 x 7 | 36 ft² |
| Bathroom | 5 x 7 | 25 ft² |
LOT
Acres: N/A
Lot Size Dim.: 0 x 0
Longitude: 45.1039
Latitude: -93.2107
Zoning: Residential-Single Family
FINANCIAL & TAXES
Tax year: 2023
Tax annual amount: $1,898
MISCELLANEOUS
Fuel System: N/A
Sewer System: City Sewer/Connected
Water System: City Water/Connected
ADITIONAL INFORMATION
MLS#: NST7579981
Listing Brokerage: RE/MAX Elite

ID: 2877980
Published: April 25, 2024
Last Update: April 25, 2024
Views: 7






