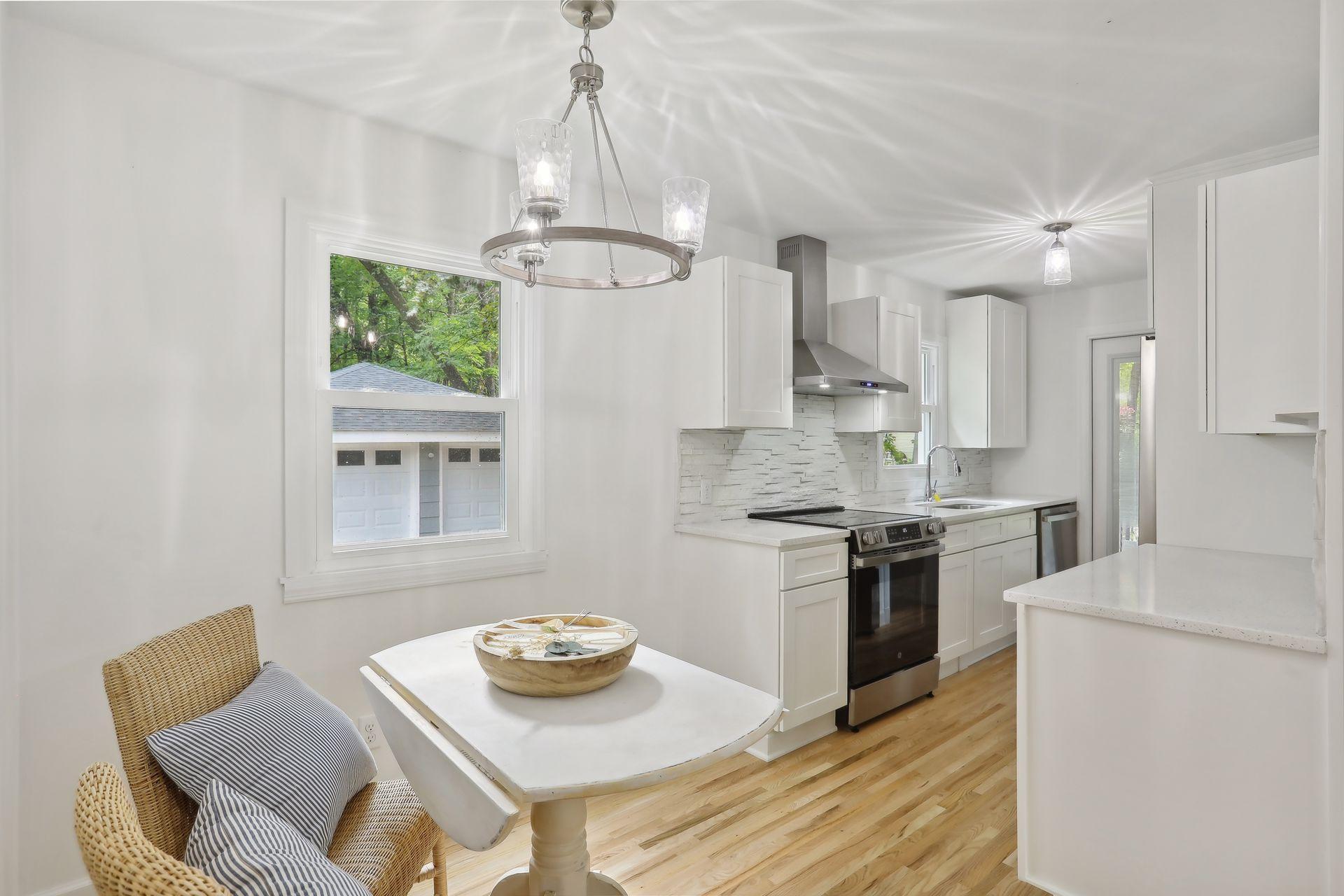25865 WILD ROSE LANE
25865 Wild Rose Lane, Excelsior (Shorewood), 55331, MN
-
Price: $489,000
-
Status type: For Sale
-
City: Excelsior (Shorewood)
-
Neighborhood: Minnetonka Terrace
Bedrooms: 3
Property Size :1032
-
Listing Agent: NST16636,NST57801
-
Property type : Single Family Residence
-
Zip code: 55331
-
Street: 25865 Wild Rose Lane
-
Street: 25865 Wild Rose Lane
Bathrooms: 2
Year: 1950
Listing Brokerage: Edina Realty, Inc.
FEATURES
- Range
- Refrigerator
- Washer
- Dryer
- Microwave
- Exhaust Fan
- Dishwasher
- Water Softener Owned
- Stainless Steel Appliances
DETAILS
Discover this beautifully remodeled cottage nestled on a serene .42-acre lot in the highly sought-after Minnetonka School District. Located on a quiet street, just a short bike ride from the vibrant downtown Excelsior, this home offers a perfect blend of modern updates and timeless charm. This move-in-ready gem features brand-new windows throughout, allowing natural light to fill every corner. The fully renovated kitchen is a chef’s dream, featuring top-of-the-line appliances, quartz countertops, and custom cabinetry – perfect for preparing meals and entertaining guests. Every detail has been thoughtfully updated, including all-new mechanical systems: plumbing, electrical, water heater, furnace, air conditioning, well, and a sump pump with a French drain for peace of mind. The home’s improvements ensure efficiency and reliability for years to come. The lower level is partially finished and ready for expansion, with approved plans for an addition that can accommodate your growing needs. Whether you're looking to add more living space or customize the layout, the groundwork has already been laid for an effortless transformation. The outdoor space is equally impressive, with a spacious yard perfect for gardening, relaxing, or hosting gatherings. Enjoy the proximity of many parks, Lake Minnetonka Regional Trail, shops and restaurants!
INTERIOR
Bedrooms: 3
Fin ft² / Living Area: 1032 ft²
Below Ground Living: 152ft²
Bathrooms: 2
Above Ground Living: 880ft²
-
Basement Details: Block, Drain Tiled, Egress Window(s), Full, Partially Finished, Sump Pump,
Appliances Included:
-
- Range
- Refrigerator
- Washer
- Dryer
- Microwave
- Exhaust Fan
- Dishwasher
- Water Softener Owned
- Stainless Steel Appliances
EXTERIOR
Air Conditioning: Central Air
Garage Spaces: 2
Construction Materials: N/A
Foundation Size: 880ft²
Unit Amenities:
-
- Kitchen Window
- Hardwood Floors
- Main Floor Primary Bedroom
Heating System:
-
- Forced Air
ROOMS
| Main | Size | ft² |
|---|---|---|
| Living Room | 17x13 | 289 ft² |
| Kitchen | 11x5 | 121 ft² |
| Dining Room | 8x7 | 64 ft² |
| Bedroom 1 | 15x10 | 225 ft² |
| Bedroom 2 | 11x10 | 121 ft² |
| Foyer | 4x3 | 16 ft² |
| Lower | Size | ft² |
|---|---|---|
| Bedroom 3 | 11x10 | 121 ft² |
| Family Room | 27x10 | 729 ft² |
| Laundry | 18x9 | 324 ft² |
| Flex Room | 14x6 | 196 ft² |
LOT
Acres: N/A
Lot Size Dim.: 84x217
Longitude: 44.9021
Latitude: -93.6081
Zoning: Residential-Single Family
FINANCIAL & TAXES
Tax year: 2024
Tax annual amount: $2,890
MISCELLANEOUS
Fuel System: N/A
Sewer System: City Sewer/Connected
Water System: Well
ADITIONAL INFORMATION
MLS#: NST7645734
Listing Brokerage: Edina Realty, Inc.

ID: 3374242
Published: September 06, 2024
Last Update: September 06, 2024
Views: 13






