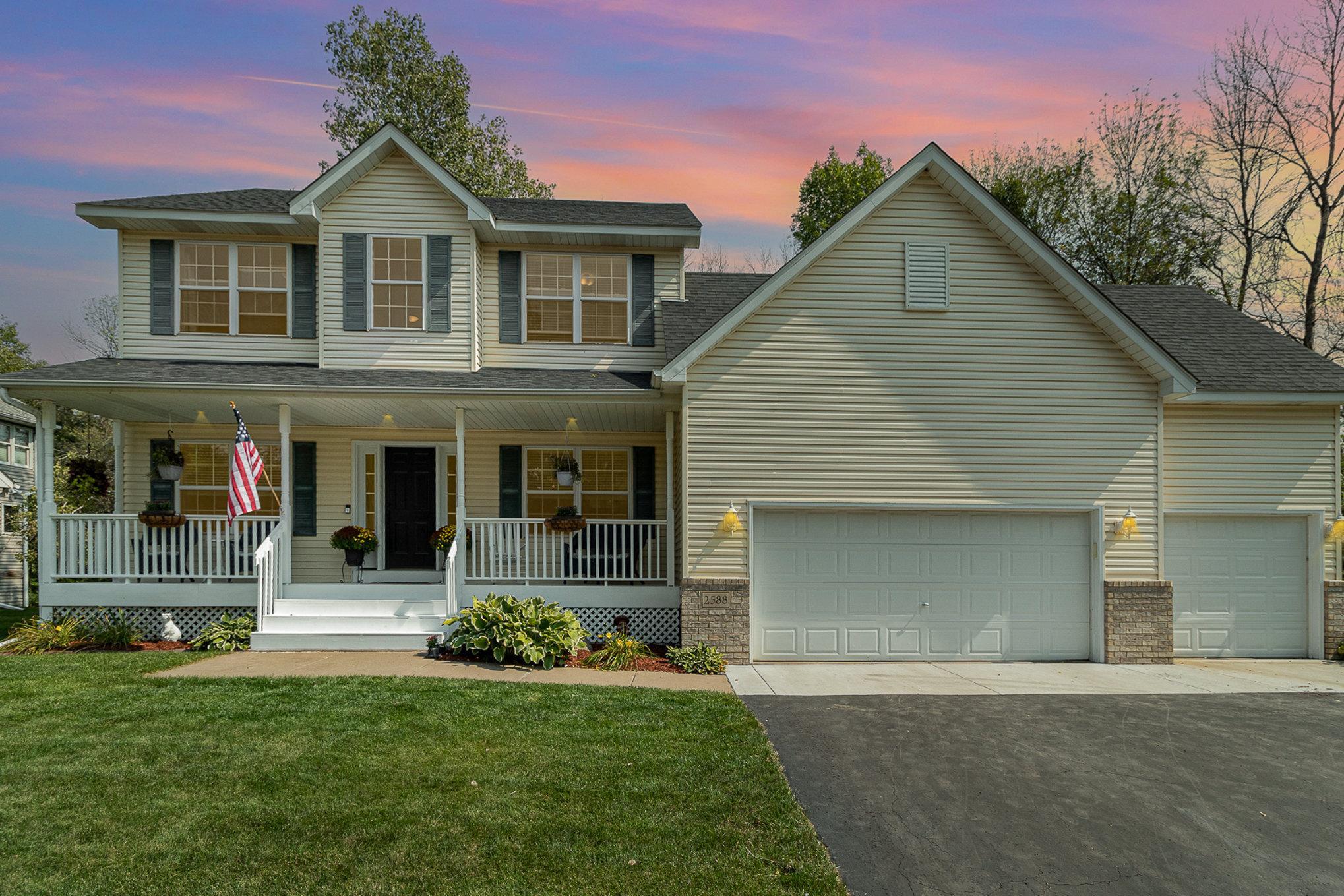2588 BLUE BILL CIRCLE
2588 Blue Bill Circle, Saint Paul (White Bear Twp), 55110, MN
-
Price: $549,900
-
Status type: For Sale
-
Neighborhood: Mallard Ponds Two
Bedrooms: 3
Property Size :2262
-
Listing Agent: NST19128,NST78870
-
Property type : Single Family Residence
-
Zip code: 55110
-
Street: 2588 Blue Bill Circle
-
Street: 2588 Blue Bill Circle
Bathrooms: 4
Year: 2002
Listing Brokerage: EXIT Realty Springside
FEATURES
- Range
- Refrigerator
- Washer
- Dryer
- Microwave
- Dishwasher
- Water Softener Owned
- Disposal
- Freezer
- Cooktop
- Gas Water Heater
- Stainless Steel Appliances
DETAILS
Discover this exceptional 3-bedroom, 4-bathroom home nestled in a quaint and highly sought-after White Bear Township neighborhood. This immaculate two-story residence is designed with modern comforts and luxurious finishes, making it the perfect place to create lasting memories. Step inside and be greeted by a fully renovated kitchen that’s a chef’s dream, featuring stainless steel appliances, sleek countertops, and abundant cabinetry to keep everything organized. Enjoy meals in the bright, eat-in kitchen, or host dinner parties in the formal dining room. The inviting living room on the main level offers plenty of space for gathering with friends and family. The lower level adds versatility with a large family room, a convenient laundry room, and an additional full bathroom, providing ample space for relaxation or entertainment. Walk out to your own private oasis — a partially wooded backyard featuring a cozy firepit and lush greenery, perfect for outdoor evenings under the stars. Upstairs, you’ll find three spacious bedrooms, including a serene primary suite complete with an ensuite bathroom for ultimate privacy and comfort. The expansive, attached 3-car garage offers plenty of room for vehicles and extra storage. This beautiful home is move-in ready and perfectly located in White Bear Lake, offering a blend of tranquility and convenience. Don’t miss the opportunity to make it yours! Schedule a showing today and experience all this property has to offer!
INTERIOR
Bedrooms: 3
Fin ft² / Living Area: 2262 ft²
Below Ground Living: 535ft²
Bathrooms: 4
Above Ground Living: 1727ft²
-
Basement Details: Block, Drain Tiled, Finished, Full, Partially Finished, Storage Space, Sump Pump, Walkout,
Appliances Included:
-
- Range
- Refrigerator
- Washer
- Dryer
- Microwave
- Dishwasher
- Water Softener Owned
- Disposal
- Freezer
- Cooktop
- Gas Water Heater
- Stainless Steel Appliances
EXTERIOR
Air Conditioning: Central Air
Garage Spaces: 3
Construction Materials: N/A
Foundation Size: 862ft²
Unit Amenities:
-
- Patio
- Kitchen Window
- Deck
- Natural Woodwork
- Hardwood Floors
- Ceiling Fan(s)
- Walk-In Closet
- Paneled Doors
- Tile Floors
- Primary Bedroom Walk-In Closet
Heating System:
-
- Forced Air
ROOMS
| Main | Size | ft² |
|---|---|---|
| Living Room | 17x13 | 289 ft² |
| Sitting Room | 11x10 | 121 ft² |
| Foyer | 7x14 | 49 ft² |
| Dining Room | 11x10 | 121 ft² |
| Kitchen | 13x10 | 169 ft² |
| Informal Dining Room | 12x8 | 144 ft² |
| Upper | Size | ft² |
|---|---|---|
| Bedroom 1 | 17x13 | 289 ft² |
| Bedroom 2 | 11x11 | 121 ft² |
| Bedroom 3 | 11x10 | 121 ft² |
| Lower | Size | ft² |
|---|---|---|
| Family Room | 29x15 | 841 ft² |
LOT
Acres: N/A
Lot Size Dim.: 71x165x79x126x35
Longitude: 45.1198
Latitude: -92.9891
Zoning: Residential-Single Family
FINANCIAL & TAXES
Tax year: 2024
Tax annual amount: $5,738
MISCELLANEOUS
Fuel System: N/A
Sewer System: City Sewer/Connected
Water System: City Water/Connected
ADITIONAL INFORMATION
MLS#: NST7624116
Listing Brokerage: EXIT Realty Springside

ID: 3371621
Published: September 06, 2024
Last Update: September 06, 2024
Views: 12






