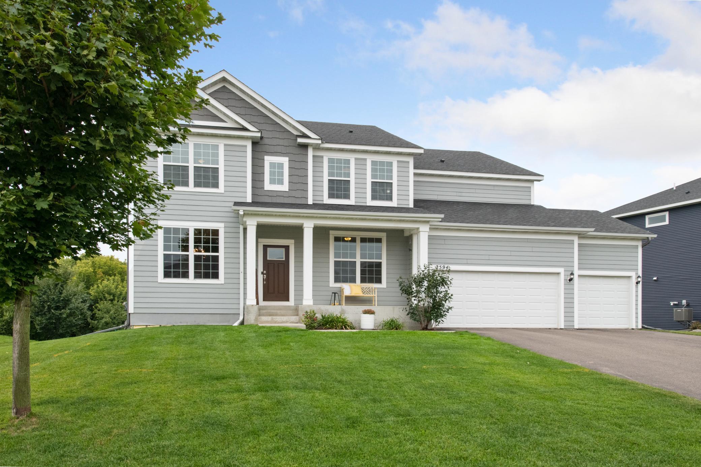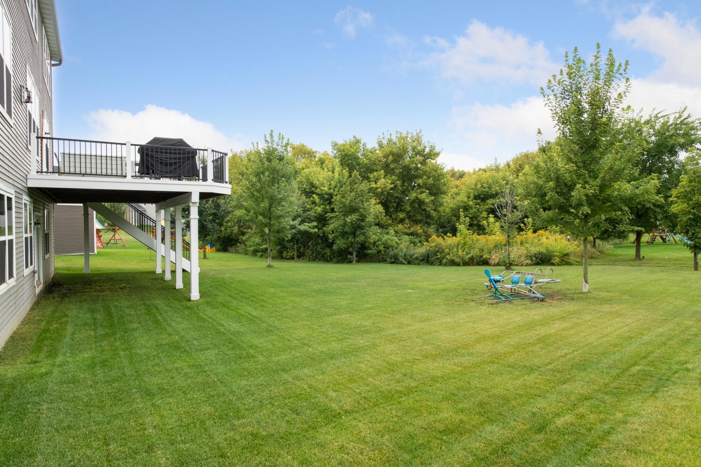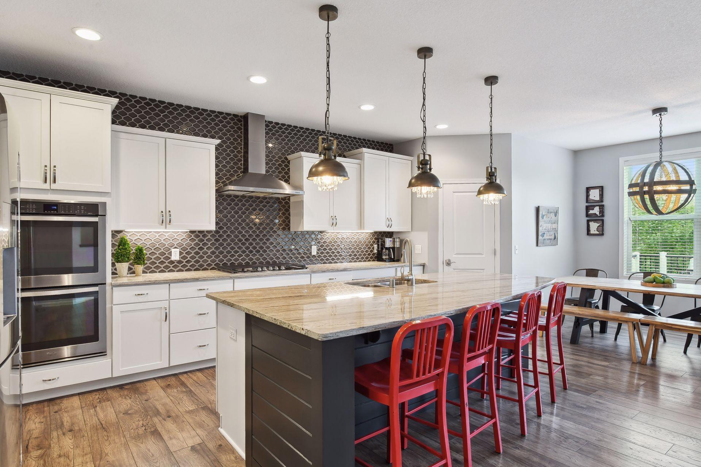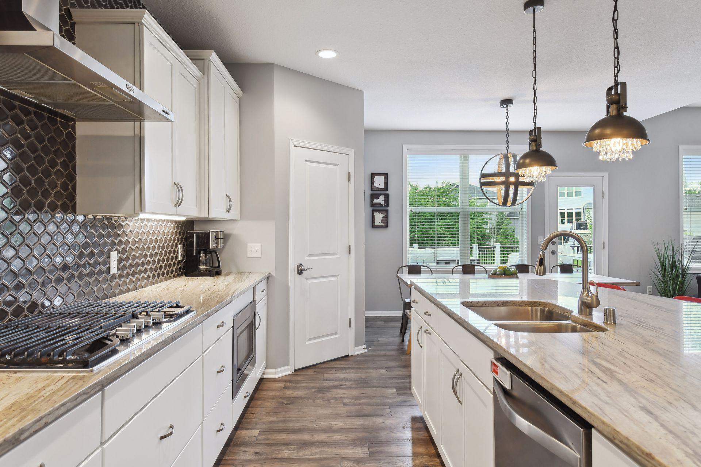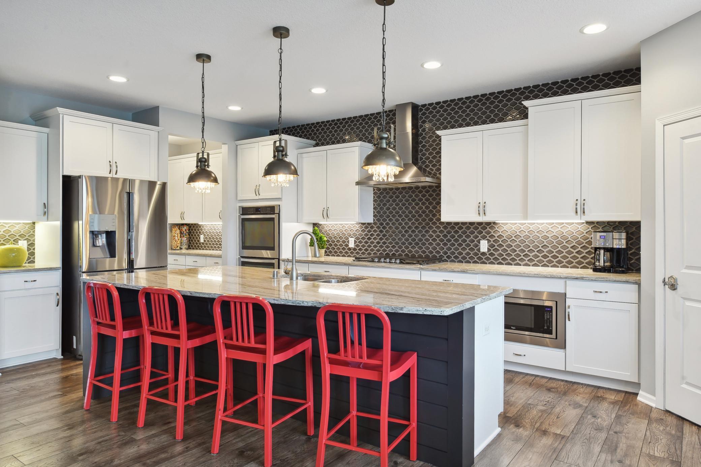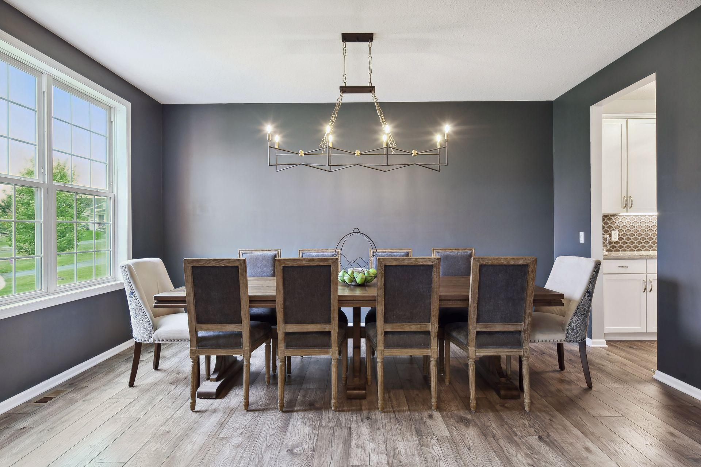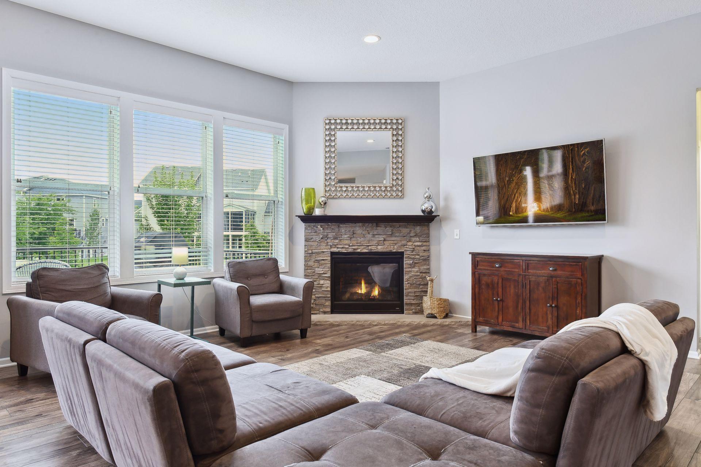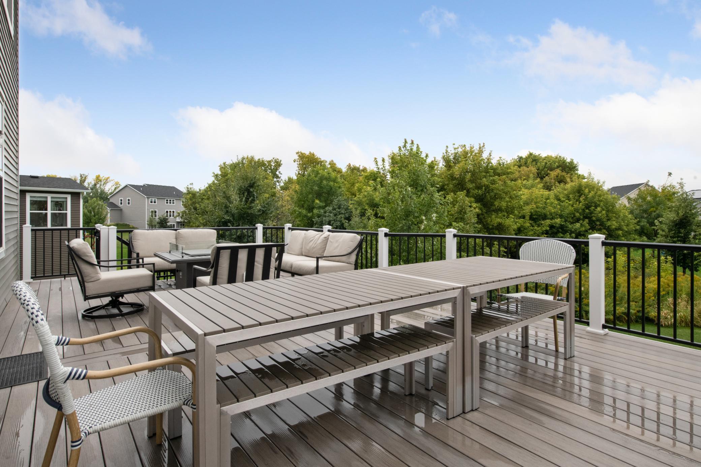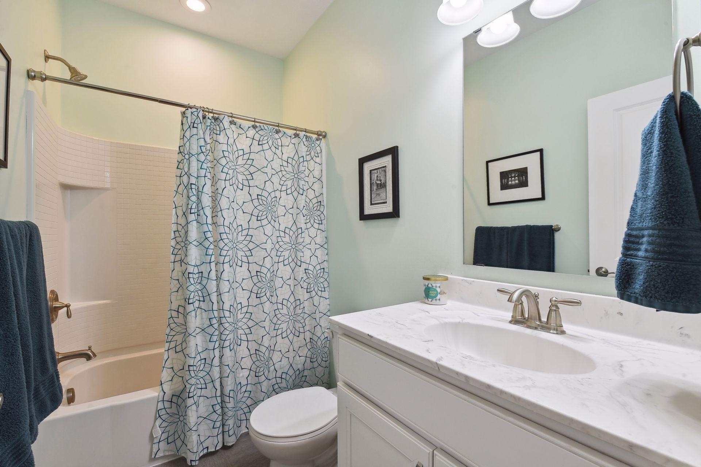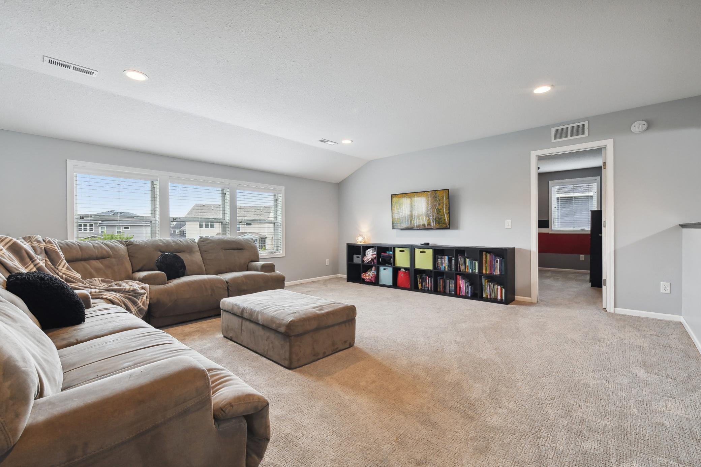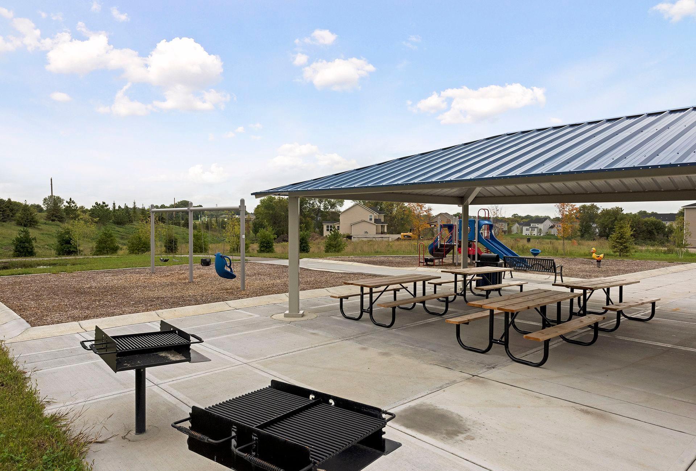2594 WOODS DRIVE
2594 Woods Drive, Victoria, 55386, MN
-
Price: $699,900
-
Status type: For Sale
-
City: Victoria
-
Neighborhood: Lakeside Estates Second Add
Bedrooms: 6
Property Size :4103
-
Listing Agent: NST16633,NST106240
-
Property type : Single Family Residence
-
Zip code: 55386
-
Street: 2594 Woods Drive
-
Street: 2594 Woods Drive
Bathrooms: 4
Year: 2016
Listing Brokerage: Coldwell Banker Burnet
DETAILS
Fantastic Newer build w all the extras, Private lot with woods behind & no house in front plus Main Floor Bedroom w 3/4 bath. Sought-After Lakeside Estates Neighborhood. This Fabulous 2 story has the lay-out you've dreamed of with a Main floor Bedroom & 3/4 Bath & 5 Spacious BD Up with 3 Baths, space for everyone. Chef's Dream Kitchen with Impressive Island, 2 pantries, 2 ovens plus the perfect work nook. You'll love to entertain on the 22x14 maintence free deck. A chance to build instant equity by finishing the Walk Out lower level, any way you want. The upper level has a primary suite, 2nd Bedroom Full Ensuite, 3rd/4th BD Share Full Bath with seperate vanities & 5th bedroom, PLUS Laundry w sink, and Large Loft. You will not find another home like this and no builder offers this. Best part, Enjoy the neighborhood Pool & park with Low HOA. Easy location, Holy Family is 3 miles away or drive your golf cart to the course. EXCELLENT Value.
INTERIOR
Bedrooms: 6
Fin ft² / Living Area: 4103 ft²
Below Ground Living: N/A
Bathrooms: 4
Above Ground Living: 4103ft²
-
Basement Details: Daylight/Lookout Windows, Drain Tiled, Egress Window(s), Unfinished, Walkout,
Appliances Included:
-
EXTERIOR
Air Conditioning: Central Air,Zoned
Garage Spaces: 3
Construction Materials: N/A
Foundation Size: 1935ft²
Unit Amenities:
-
Heating System:
-
ROOMS
| Main | Size | ft² |
|---|---|---|
| Dining Room | 16x11 | 256 ft² |
| Family Room | 12x12 | 144 ft² |
| Kitchen | 16x19 | 256 ft² |
| Informal Dining Room | 15x10 | 225 ft² |
| Living Room | 18x19 | 324 ft² |
| Bedroom 1 | 13x13 | 169 ft² |
| Deck | 22x14 | 484 ft² |
| Office | 5x8 | 25 ft² |
| Upper | Size | ft² |
|---|---|---|
| Bedroom 2 | 17x15 | 289 ft² |
| Bedroom 3 | 15x13 | 225 ft² |
| Bedroom 4 | 13x11 | 169 ft² |
| Bedroom 5 | 15x12 | 225 ft² |
| Bedroom 6 | 15x12 | 225 ft² |
| Loft | 17x18 | 289 ft² |
LOT
Acres: N/A
Lot Size Dim.: irregular
Longitude: 44.8345
Latitude: -93.6735
Zoning: Residential-Single Family
FINANCIAL & TAXES
Tax year: 2022
Tax annual amount: $7,210
MISCELLANEOUS
Fuel System: N/A
Sewer System: City Sewer/Connected
Water System: City Water/Connected
ADITIONAL INFORMATION
MLS#: NST7282172
Listing Brokerage: Coldwell Banker Burnet

ID: 2329406
Published: December 31, 1969
Last Update: September 22, 2023
Views: 124


