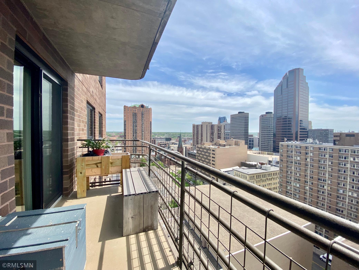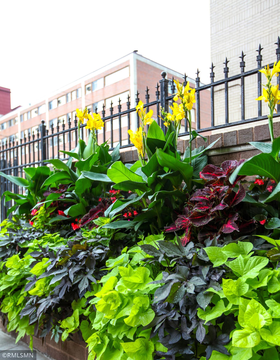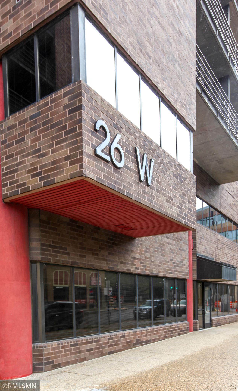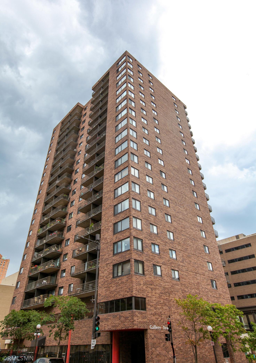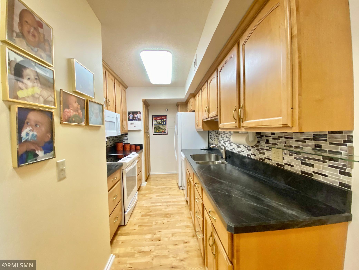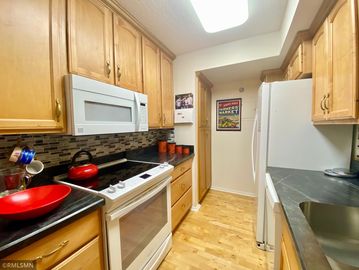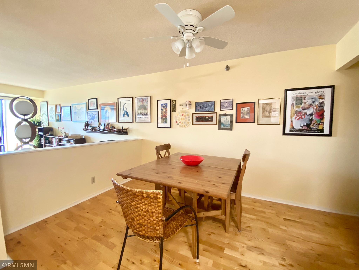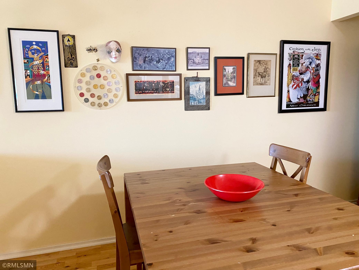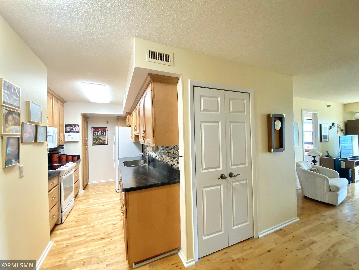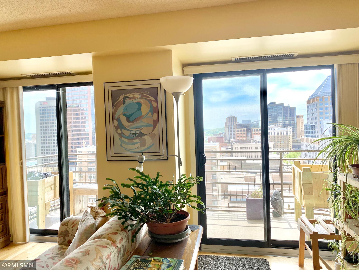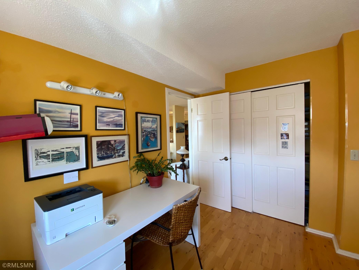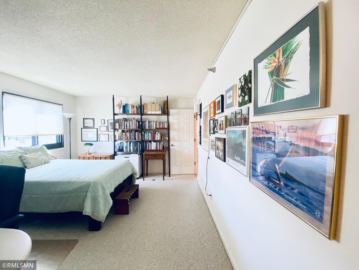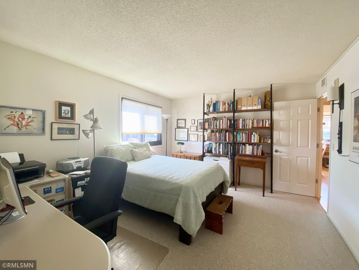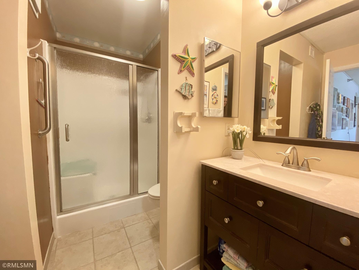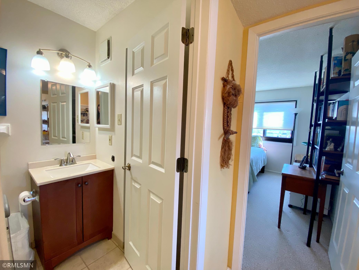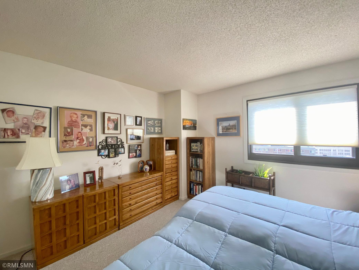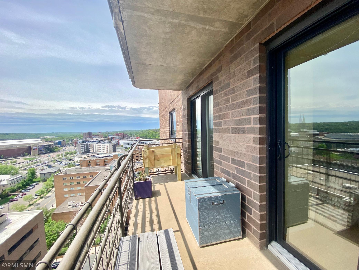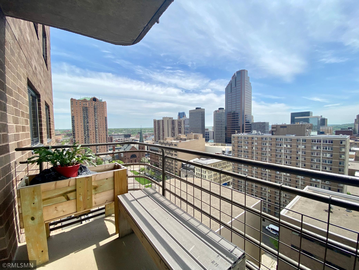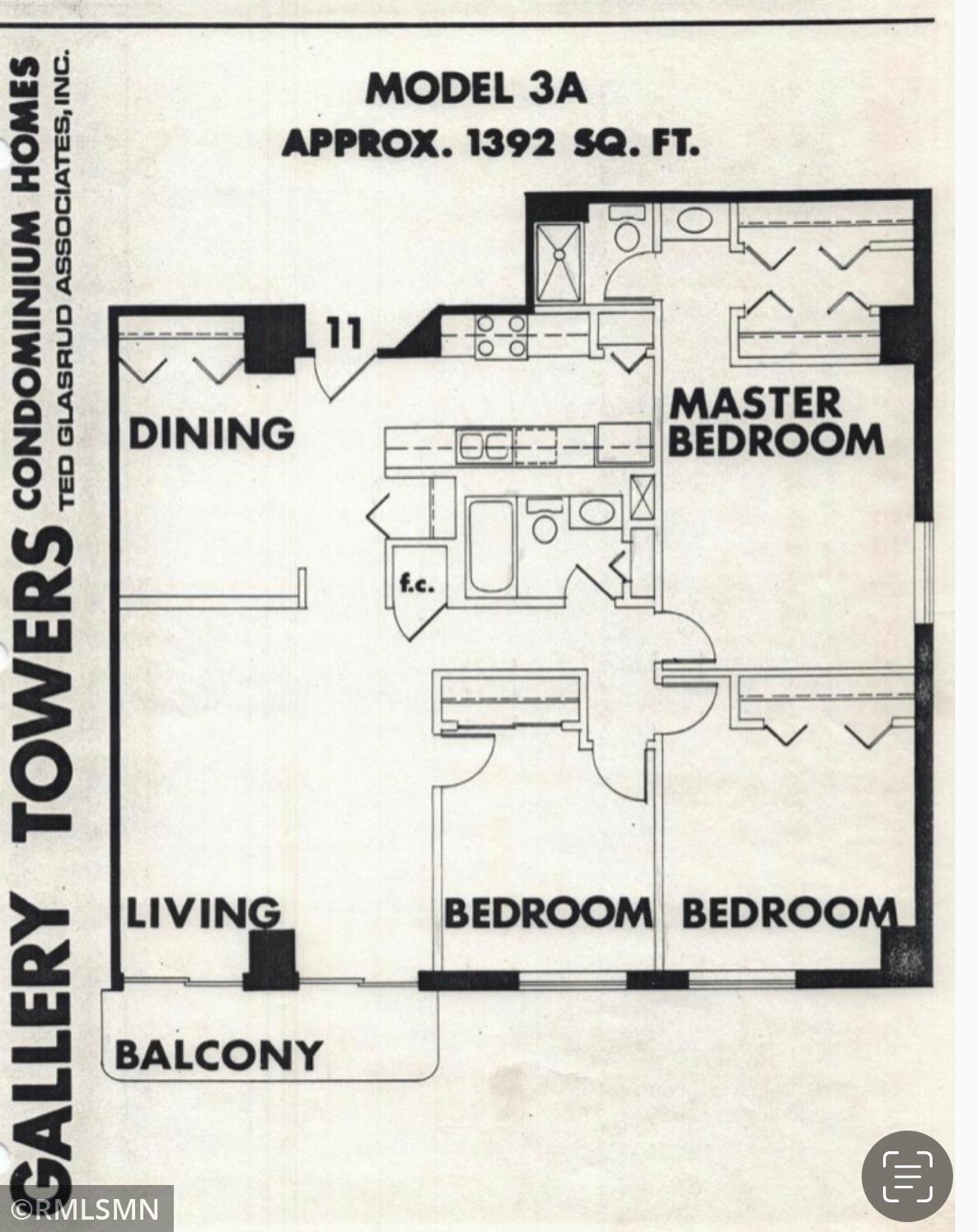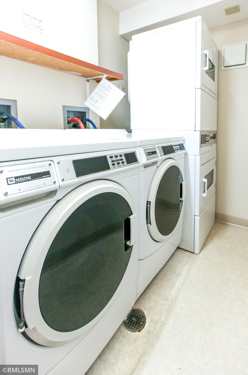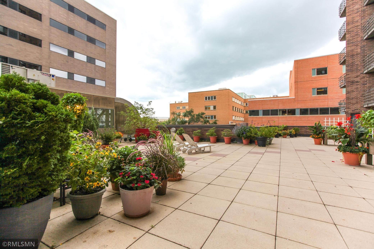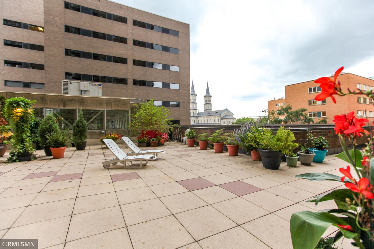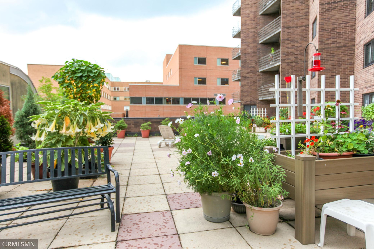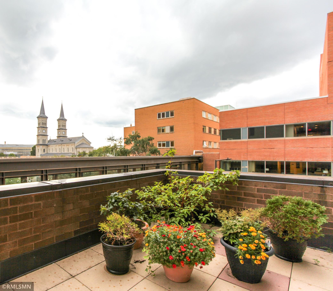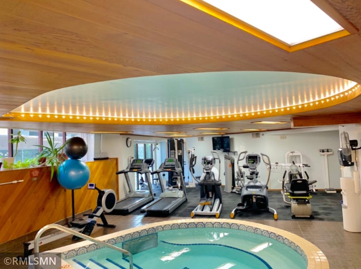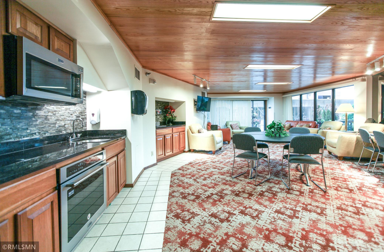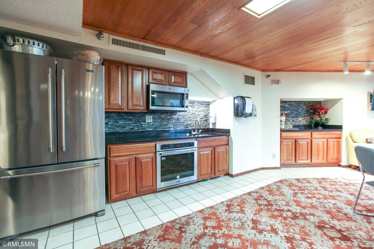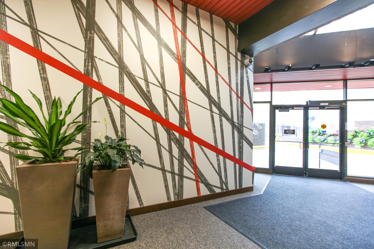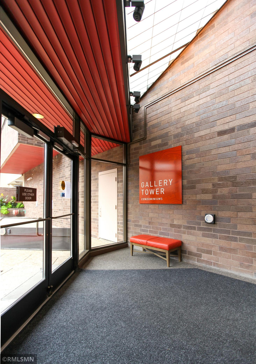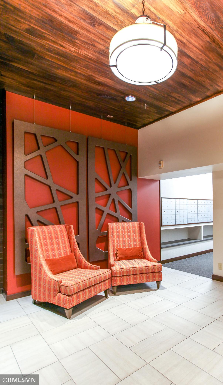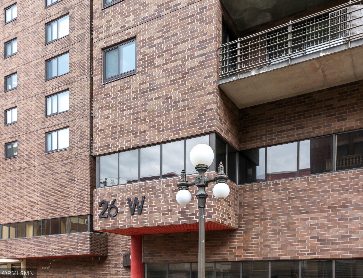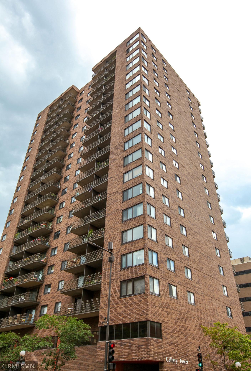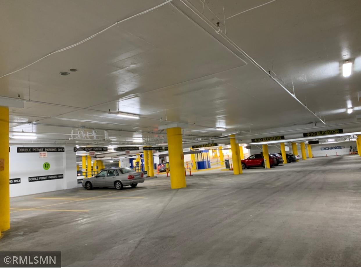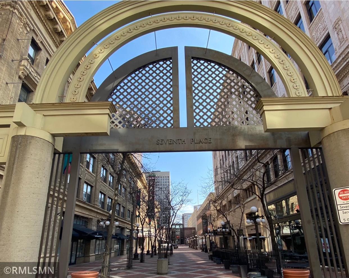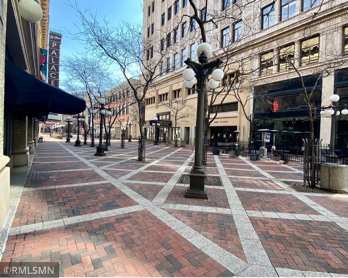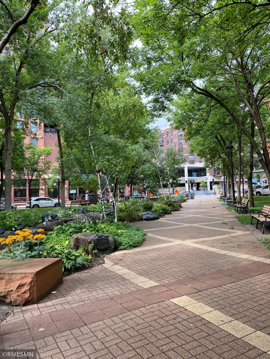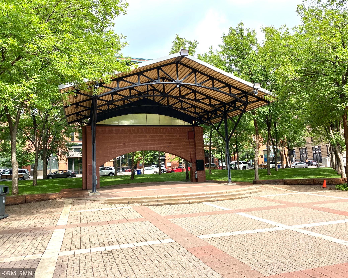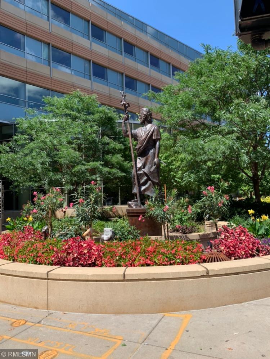26 10TH STREET
26 10th Street, Saint Paul, 55102, MN
-
Price: $192,500
-
Status type: For Sale
-
City: Saint Paul
-
Neighborhood: Downtown
Bedrooms: 3
Property Size :1392
-
Listing Agent: NST19129,NST47539
-
Property type : High Rise
-
Zip code: 55102
-
Street: 26 10th Street
-
Street: 26 10th Street
Bathrooms: 2
Year: 1980
Listing Brokerage: West Oak Realty
FEATURES
- Range
- Refrigerator
- Microwave
- Dishwasher
DETAILS
AMAZING ! PANORAMIC VIEWS of Downtown St. Paul from this 17th Floor “CORNER UNIT” condo in Gallery Tower. Convenient central location that is close to EVERYTHING - Dining, Entertainment, Theaters, CHS field, Xcel energy Center, Lunds grocery store, coffee shops, farmers market and steps to Bus/Light Rail Lines. Open floor plan, wood floors, beautiful kitchen, large living room and dining area, double sliding doors leads to private balcony! Sit back relax and enjoy the views! Free Laundry conveniently on every floor, attached parking garage with elevator access (rental for $86/month). Building amenities include 3rd Floor Rooftop Gardens, patio & grilling area, Fitness Center with updated cardio equipment, sauna/jacuzzi, Party Room, Guest Suite, Strong HOA, Heat/AC/Cable/Internet/water/sewer are included in dues! Incredible opportunity in one of St. Paul'a great condominium complex!
INTERIOR
Bedrooms: 3
Fin ft² / Living Area: 1392 ft²
Below Ground Living: N/A
Bathrooms: 2
Above Ground Living: 1392ft²
-
Basement Details: None,
Appliances Included:
-
- Range
- Refrigerator
- Microwave
- Dishwasher
EXTERIOR
Air Conditioning: Central Air
Garage Spaces: N/A
Construction Materials: N/A
Foundation Size: 1392ft²
Unit Amenities:
-
- Hardwood Floors
- Balcony
- Main Floor Master Bedroom
- Master Bedroom Walk-In Closet
- Tile Floors
Heating System:
-
- Forced Air
ROOMS
| Main | Size | ft² |
|---|---|---|
| Living Room | 18 x 15 | 324 ft² |
| Dining Room | 14 x 10 | 196 ft² |
| Kitchen | 12 x 7 | 144 ft² |
| Bedroom 1 | 15 x 12 | 225 ft² |
| Bedroom 2 | 12 x 12 | 144 ft² |
| Bedroom 3 | 11 x 10 | 121 ft² |
| Patio | 12 x 4 | 144 ft² |
| Walk In Closet | n/a | 0 ft² |
LOT
Acres: N/A
Lot Size Dim.: N/A
Longitude: 44.9492
Latitude: -93.0991
Zoning: Residential-Single Family
FINANCIAL & TAXES
Tax year: 2022
Tax annual amount: $2,556
MISCELLANEOUS
Fuel System: N/A
Sewer System: City Sewer/Connected
Water System: City Water/Connected
ADITIONAL INFORMATION
MLS#: NST6195613
Listing Brokerage: West Oak Realty

ID: 743798
Published: May 20, 2022
Last Update: May 20, 2022
Views: 95


