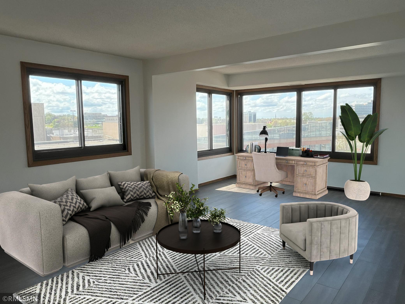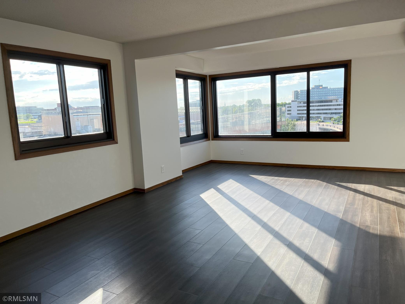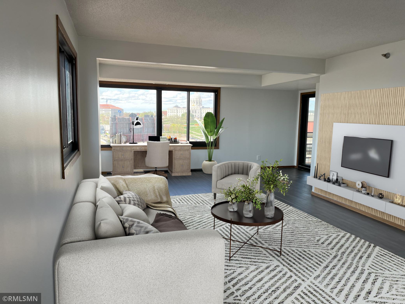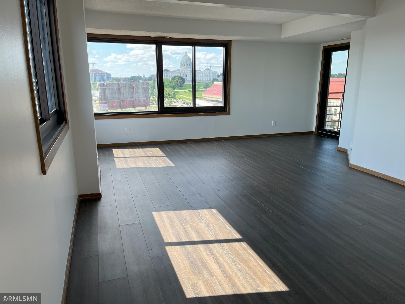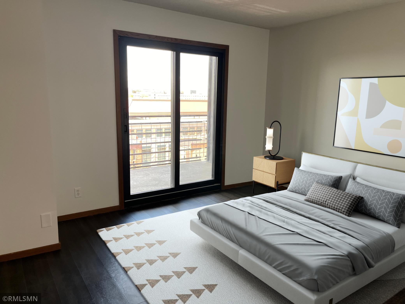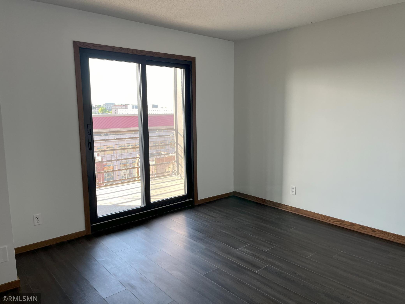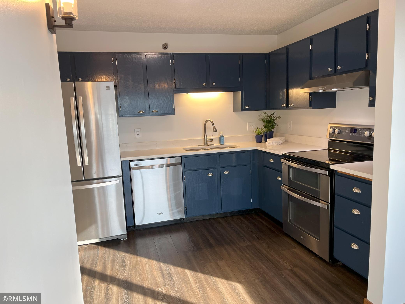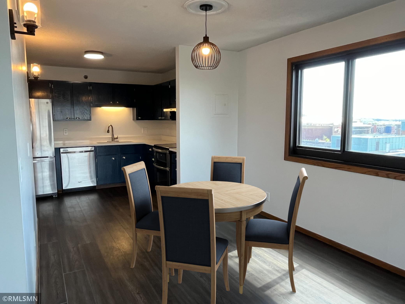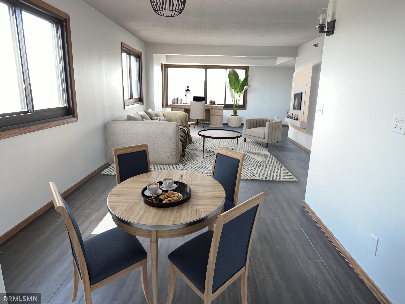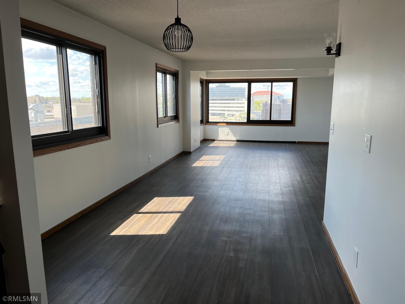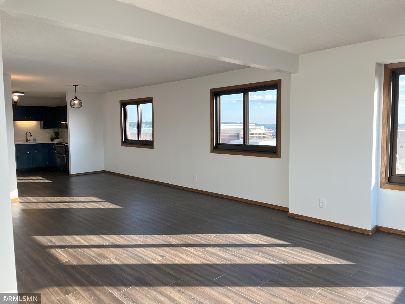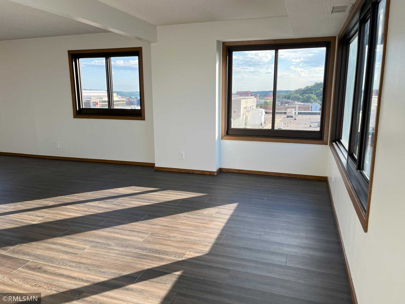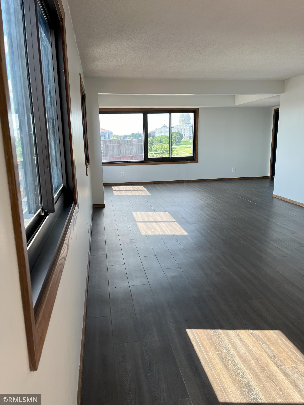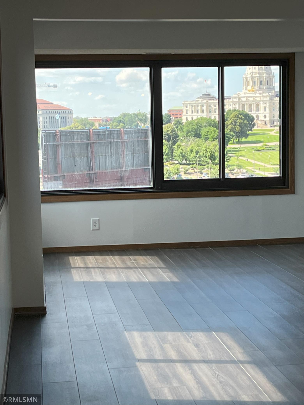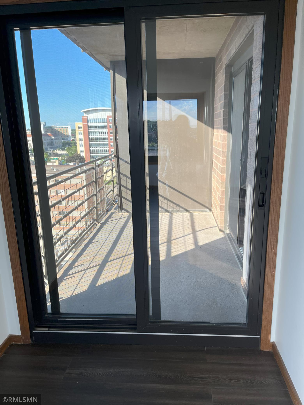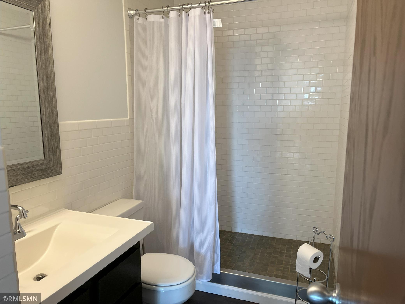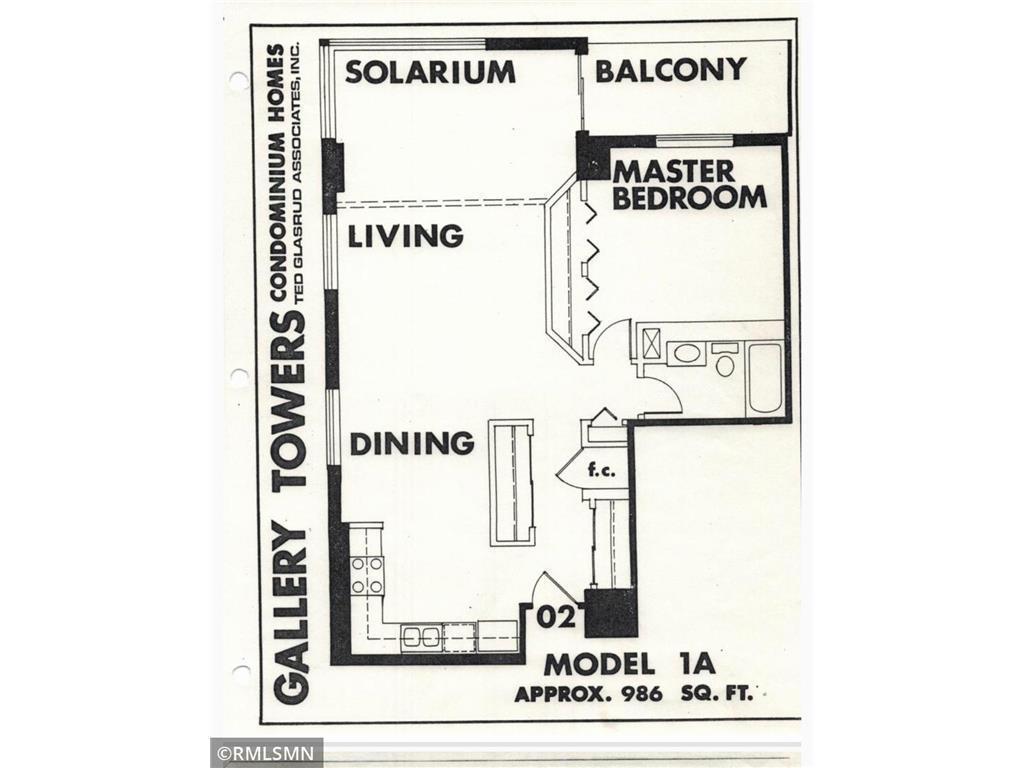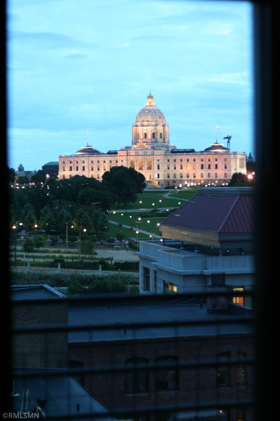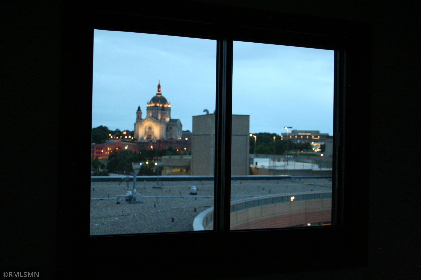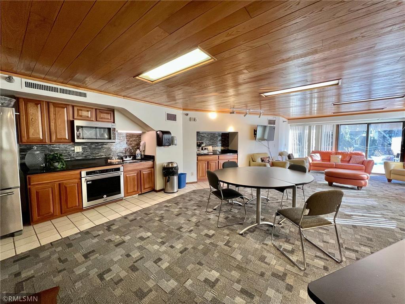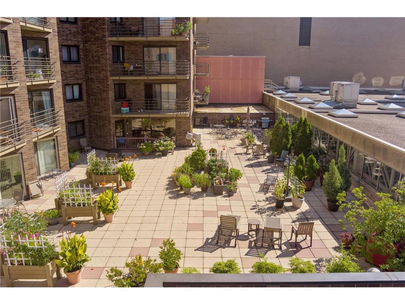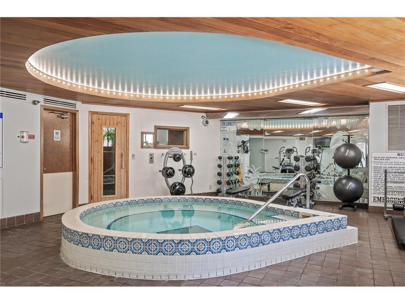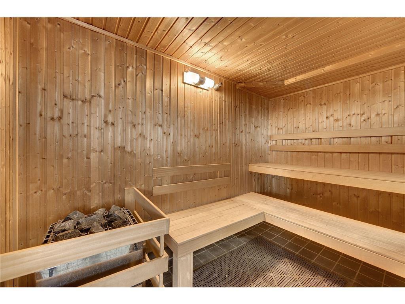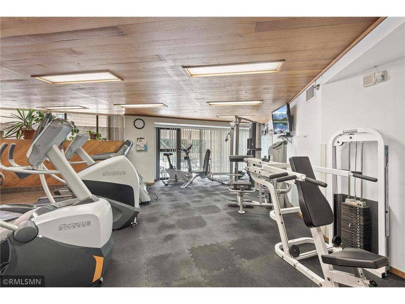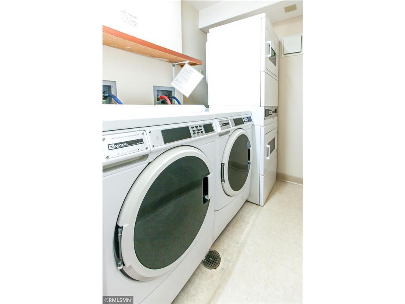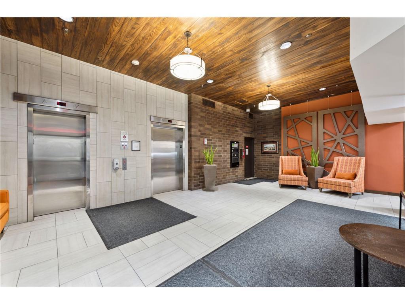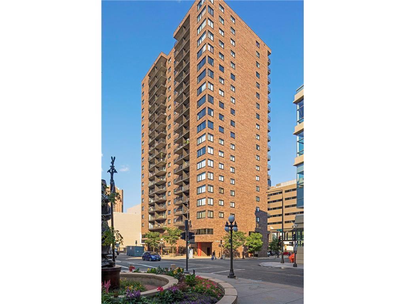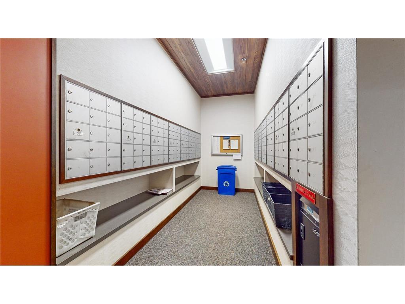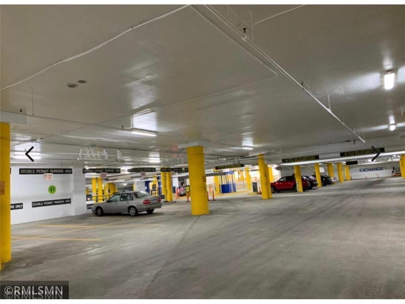26 10TH STREET
26 10th Street, Saint Paul, 55102, MN
-
Price: $135,000
-
Status type: For Sale
-
City: Saint Paul
-
Neighborhood: Downtown
Bedrooms: 1
Property Size :986
-
Listing Agent: NST16175,NST77547
-
Property type : High Rise
-
Zip code: 55102
-
Street: 26 10th Street
-
Street: 26 10th Street
Bathrooms: 1
Year: 1980
Listing Brokerage: Cushman Realty, Inc
FEATURES
- Range
- Refrigerator
- Exhaust Fan
- Dishwasher
- Disposal
- Freezer
- Electric Water Heater
- Double Oven
- Stainless Steel Appliances
DETAILS
Wonderful condo in the Gallery Tower building. 10th FLOOR CORNER UNIT with private balcony offering spectacular PANORAMIC VIEWS day & night of the skyline, Capitol and Cathedral. LARGEST 1BD/1BA floorplan (986 sq ft.). New beautiful quartz countertops! New flooring, New light fixtures and fresh paint throughout. Updated bathroom and Stainless steel appliances. Carefree luxury living at its finest. You'll love the open concept floor plan, abundance of natural light through walls of windows, generous sized rooms, master bedroom with walkout to a private balcony with dramatic sunset views! Amenities include FREE laundry on every floor, huge rooftop patio with outdoor seating, exercise room with hot tub & sauna, party room & guest suite. Association includes everything except electricity (approx $40-$60/mo), and additional $156/mo for facade project. Well maintained, 24HR secure building with on-site staff. Contract parking for $88.50/mo. Ultra convenient location, walk to events/Xcel, trendy eats and public transit. Facade project to be completed by November 2024.
INTERIOR
Bedrooms: 1
Fin ft² / Living Area: 986 ft²
Below Ground Living: N/A
Bathrooms: 1
Above Ground Living: 986ft²
-
Basement Details: None,
Appliances Included:
-
- Range
- Refrigerator
- Exhaust Fan
- Dishwasher
- Disposal
- Freezer
- Electric Water Heater
- Double Oven
- Stainless Steel Appliances
EXTERIOR
Air Conditioning: Central Air
Garage Spaces: N/A
Construction Materials: N/A
Foundation Size: 1ft²
Unit Amenities:
-
- Balcony
- Exercise Room
- Hot Tub
- Indoor Sprinklers
- Sauna
- Panoramic View
- Cable
- City View
- Main Floor Primary Bedroom
Heating System:
-
- Forced Air
ROOMS
| Main | Size | ft² |
|---|---|---|
| Living Room | 14x13 | 196 ft² |
| Dining Room | 7x13 | 49 ft² |
| Kitchen | 11x9 | 121 ft² |
| Bedroom 1 | 14x11 | 196 ft² |
| Bathroom | n/a | 0 ft² |
LOT
Acres: N/A
Lot Size Dim.: N/A
Longitude: 44.9493
Latitude: -93.0991
Zoning: Residential-Single Family
FINANCIAL & TAXES
Tax year: 2024
Tax annual amount: $1,640
MISCELLANEOUS
Fuel System: N/A
Sewer System: City Sewer/Connected
Water System: City Water/Connected
ADITIONAL INFORMATION
MLS#: NST7614650
Listing Brokerage: Cushman Realty, Inc

ID: 3127666
Published: July 05, 2024
Last Update: July 05, 2024
Views: 55


