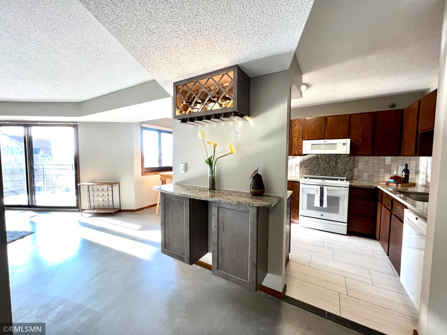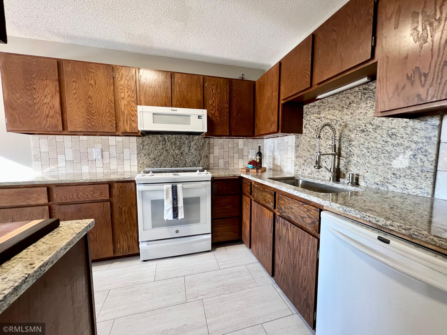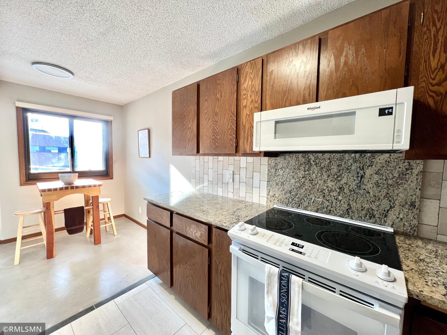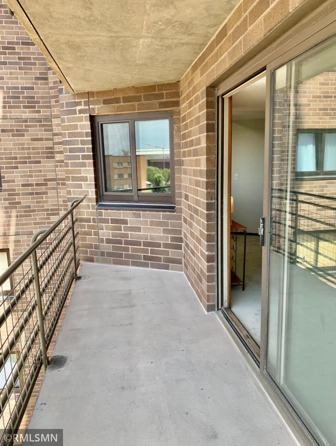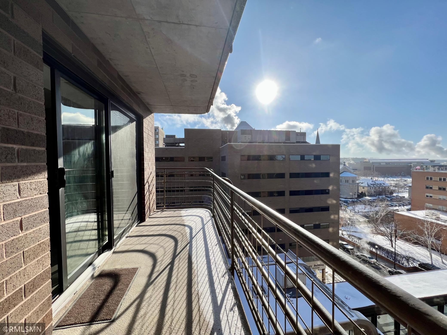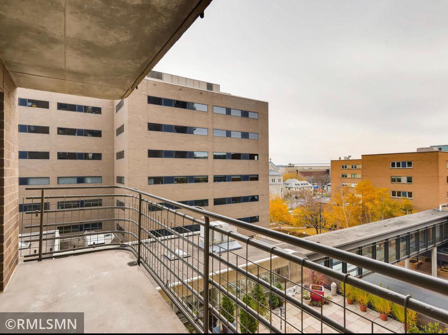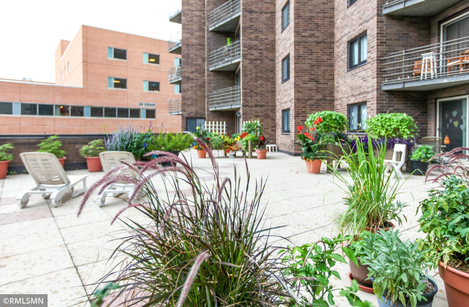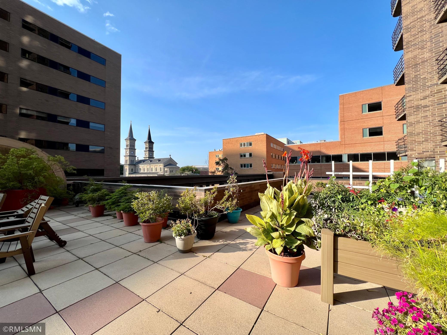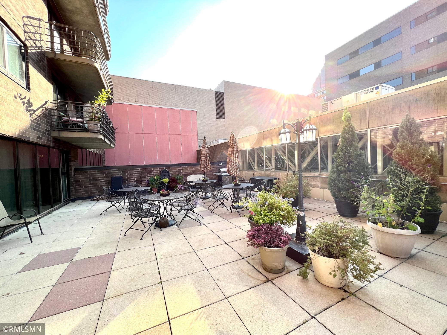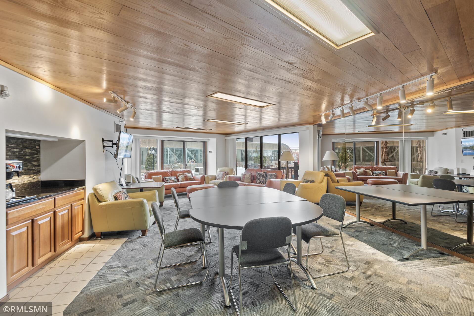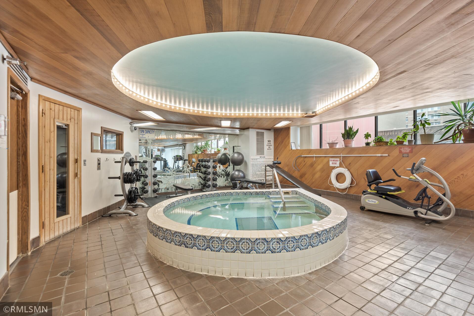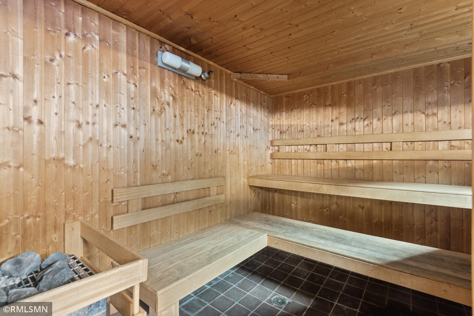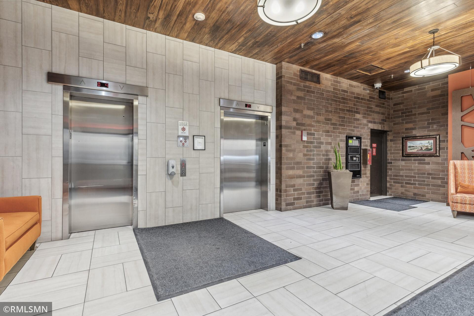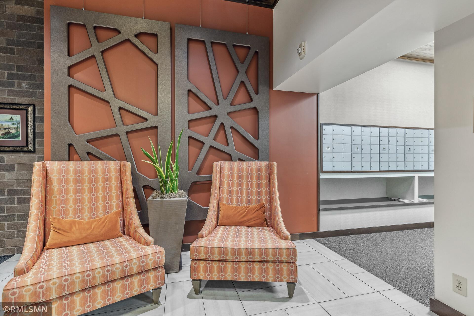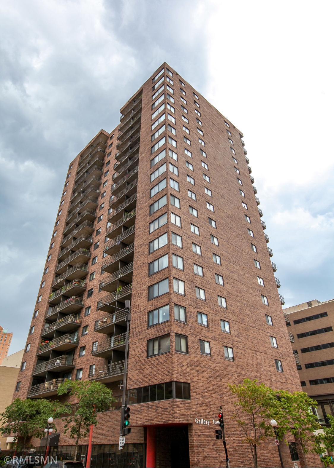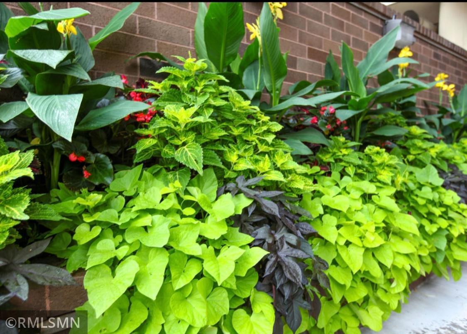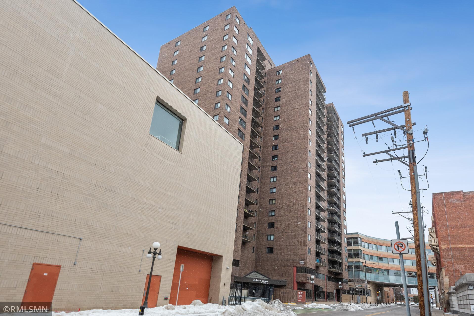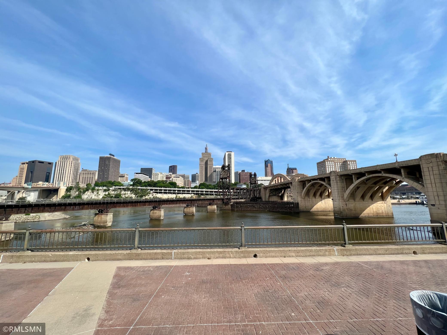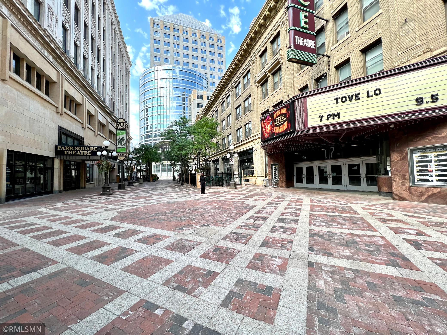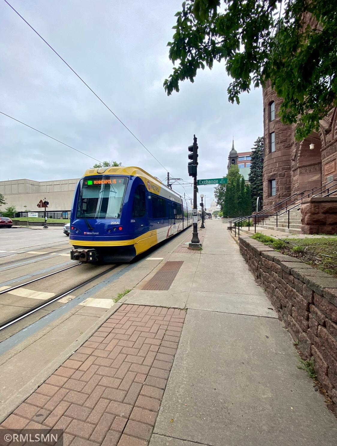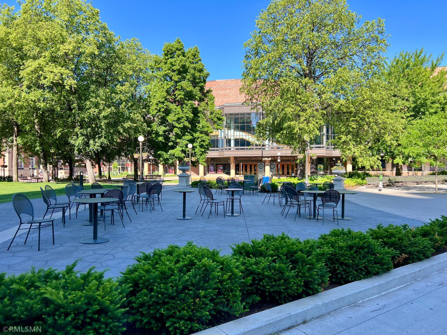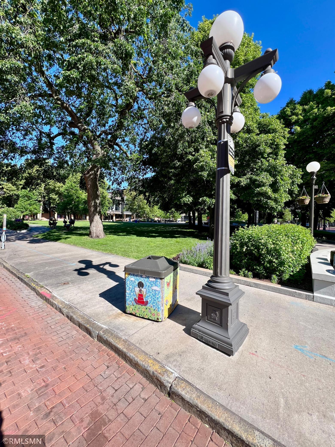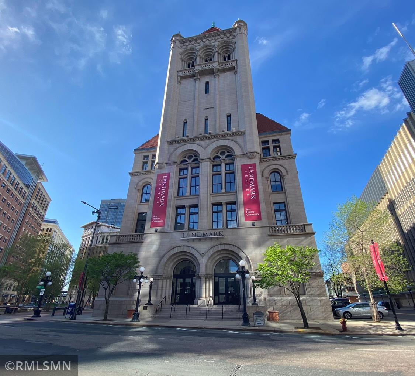26 10TH STREET
26 10th Street, Saint Paul, 55102, MN
-
Price: $145,000
-
Status type: For Sale
-
City: Saint Paul
-
Neighborhood: Downtown
Bedrooms: 1
Property Size :767
-
Listing Agent: NST19129,NST47539
-
Property type : High Rise
-
Zip code: 55102
-
Street: 26 10th Street
-
Street: 26 10th Street
Bathrooms: 1
Year: 1980
Listing Brokerage: West Oak Realty
FEATURES
- Range
- Refrigerator
- Microwave
- Dishwasher
DETAILS
This stunning modern corner unit, 1 bedroom condo has been magniticently updated and is sure to impress! spacious and luminous unit is equipped with all the features you could want, including spacious kitchen w/ granite countertops, granite & stone backsplash, beautiful tile flooring, profile microwave and stylish slide in stove, stunning polished concrete floors in liv & din rm, new carpet in bedroom w/dual closets. Large bath w/updated vanity and stylish bowl. Attractive wine bar area, granite top and built in wine rack. Enjoy the view or from the large balcony. HOA dues cover cable / internet, heat, AC, water, trash, sewer. monthly facade payment .128.17 approx 14k left. Seller negotiable on facade assessment. Free Laundry facilities are available on every, and there is also a storage locker included. Attachec parking garage has a secure fob access to the elevator, and optional monthly parking (thru SSP)is available for $88.50 per month. 3rd floor amenities: fitness, hot tub, sauna, community room, sun filled deck &grill area
INTERIOR
Bedrooms: 1
Fin ft² / Living Area: 767 ft²
Below Ground Living: N/A
Bathrooms: 1
Above Ground Living: 767ft²
-
Basement Details: None,
Appliances Included:
-
- Range
- Refrigerator
- Microwave
- Dishwasher
EXTERIOR
Air Conditioning: Central Air
Garage Spaces: N/A
Construction Materials: N/A
Foundation Size: 767ft²
Unit Amenities:
-
- Kitchen Window
- Balcony
- Indoor Sprinklers
- Cable
- City View
- Tile Floors
- Main Floor Primary Bedroom
Heating System:
-
- Forced Air
ROOMS
| Main | Size | ft² |
|---|---|---|
| Living Room | 17 x 12 | 289 ft² |
| Kitchen | 10 x 8 | 100 ft² |
| Dining Room | 8 x 7 | 64 ft² |
| Bedroom 1 | 17 x 10 | 289 ft² |
| Deck | 16 x 5 | 256 ft² |
| Foyer | 4 x 5 | 16 ft² |
LOT
Acres: N/A
Lot Size Dim.: N/A
Longitude: 44.9493
Latitude: -93.0991
Zoning: Residential-Single Family
FINANCIAL & TAXES
Tax year: 2024
Tax annual amount: $1,952
MISCELLANEOUS
Fuel System: N/A
Sewer System: City Sewer/Connected
Water System: City Water/Connected
ADITIONAL INFORMATION
MLS#: NST7646016
Listing Brokerage: West Oak Realty

ID: 3378487
Published: September 07, 2024
Last Update: September 07, 2024
Views: 43


