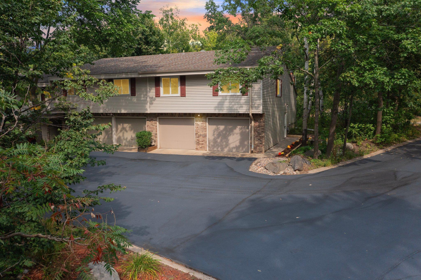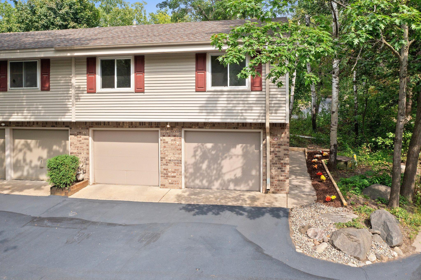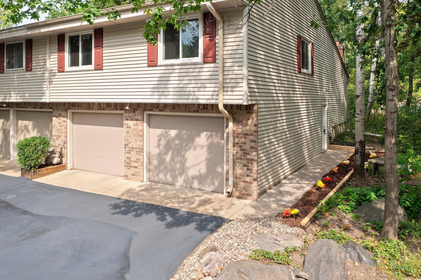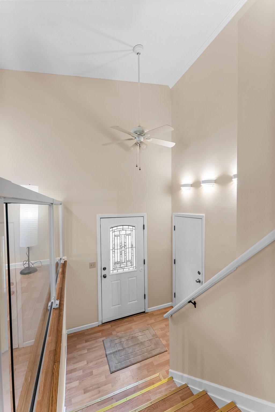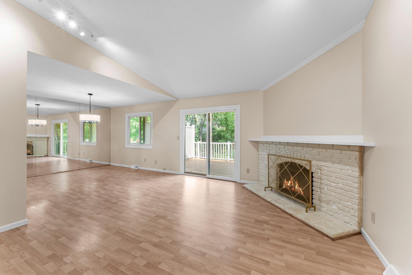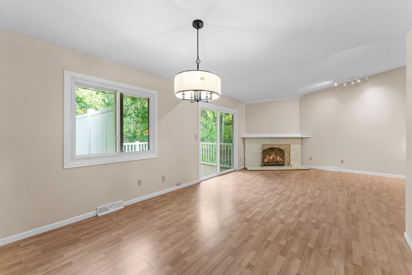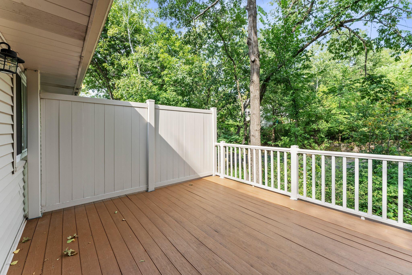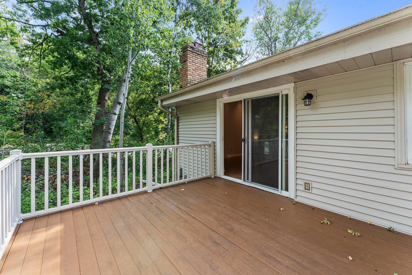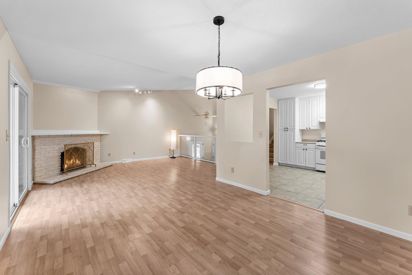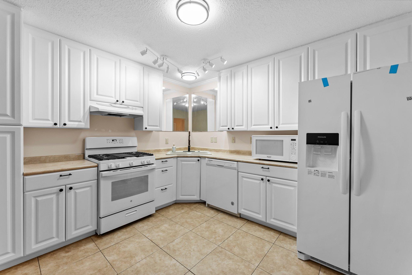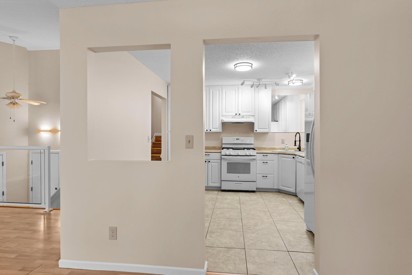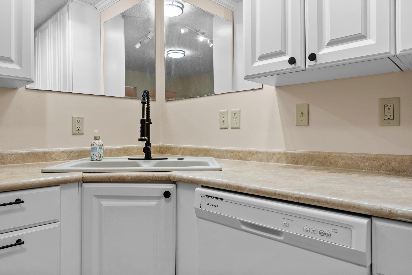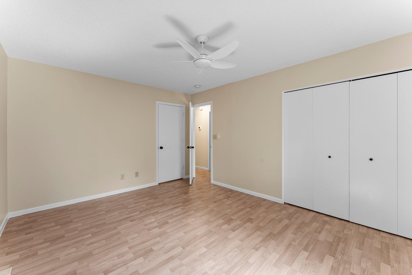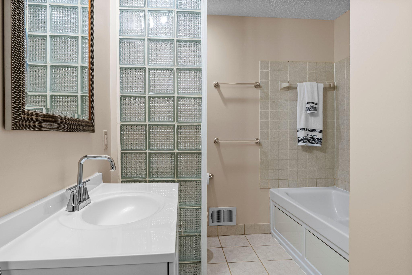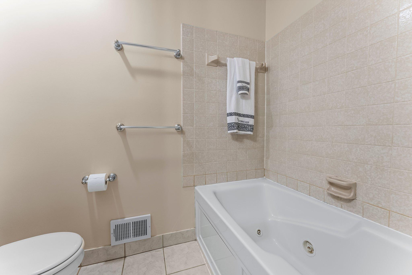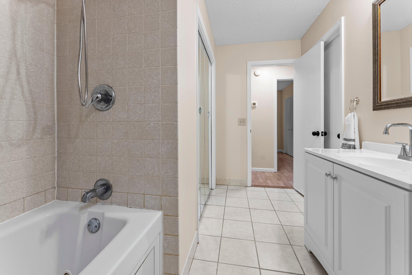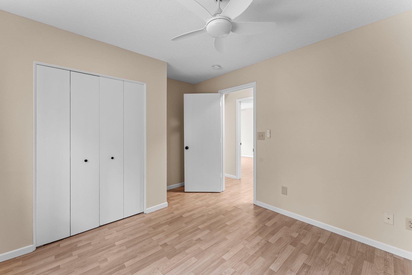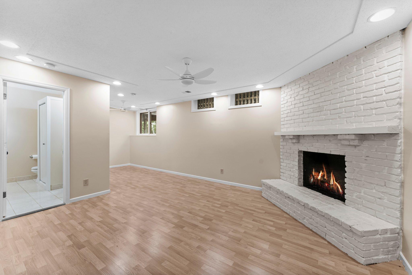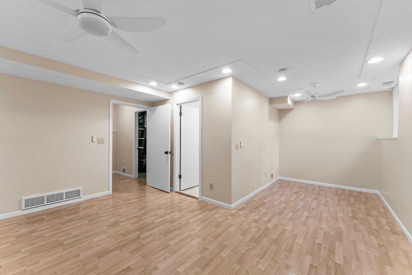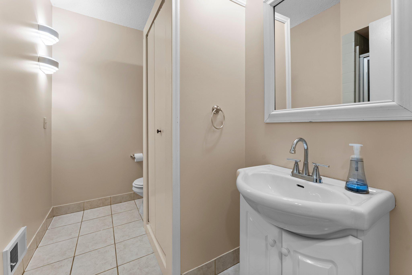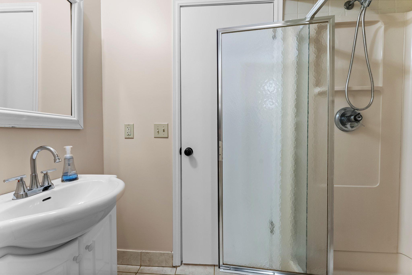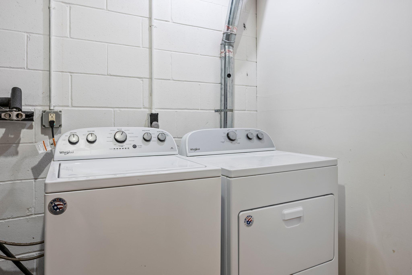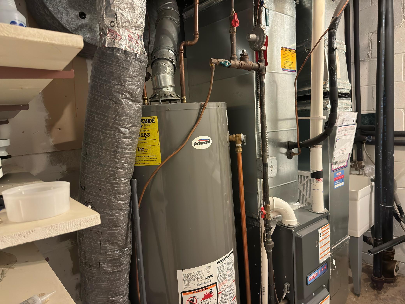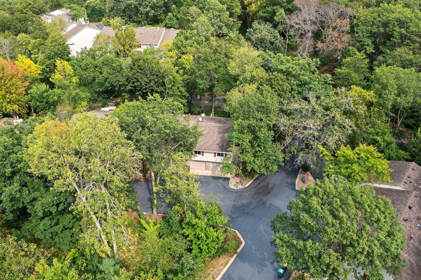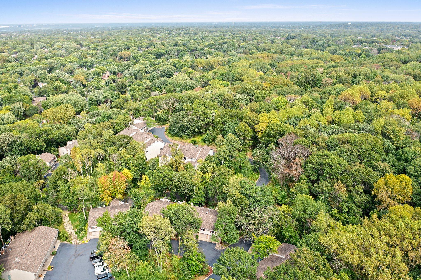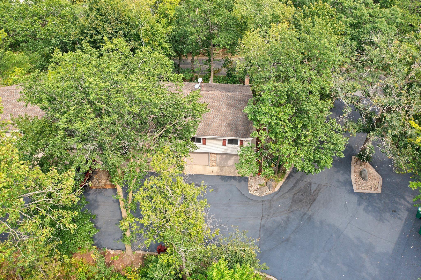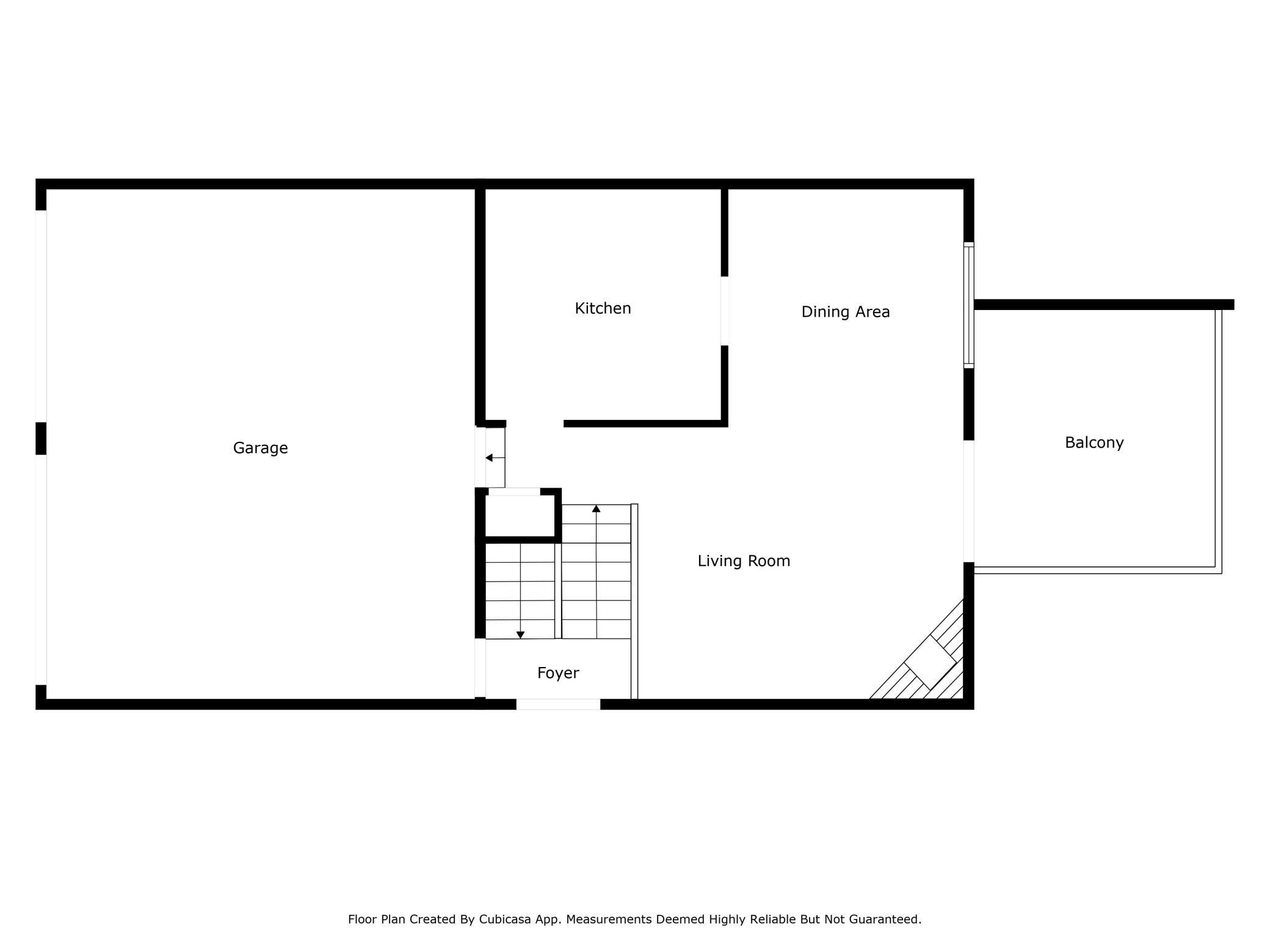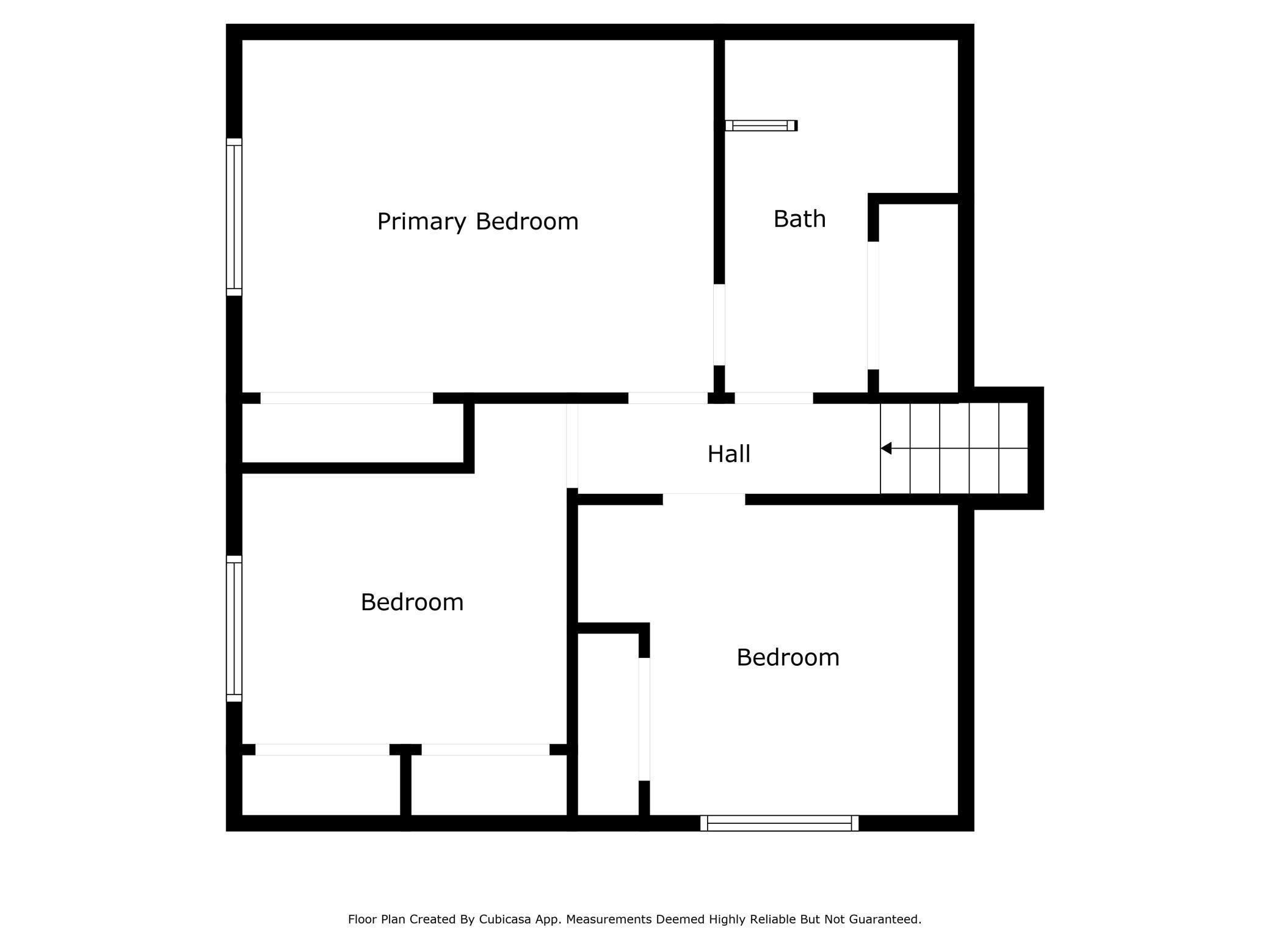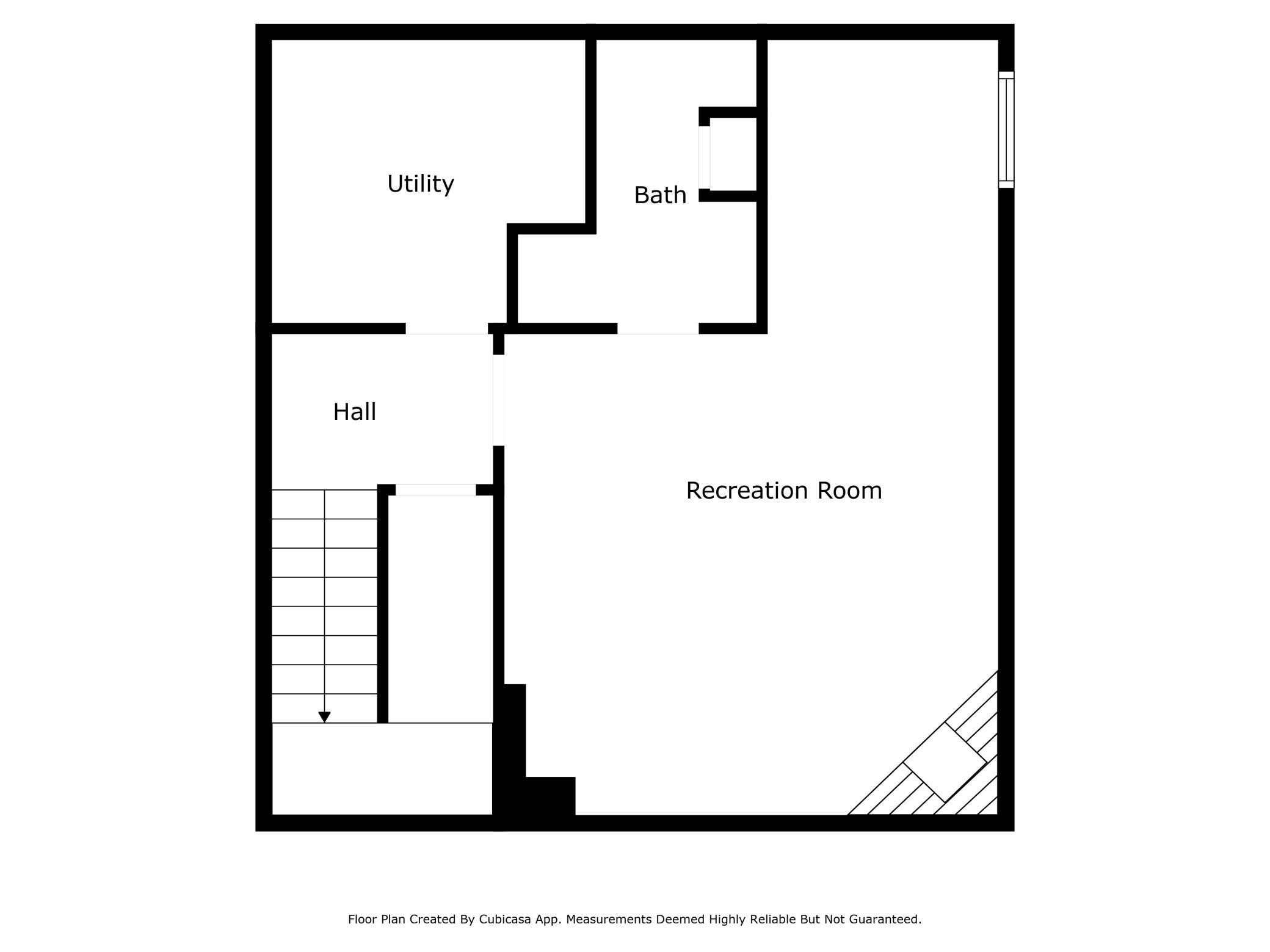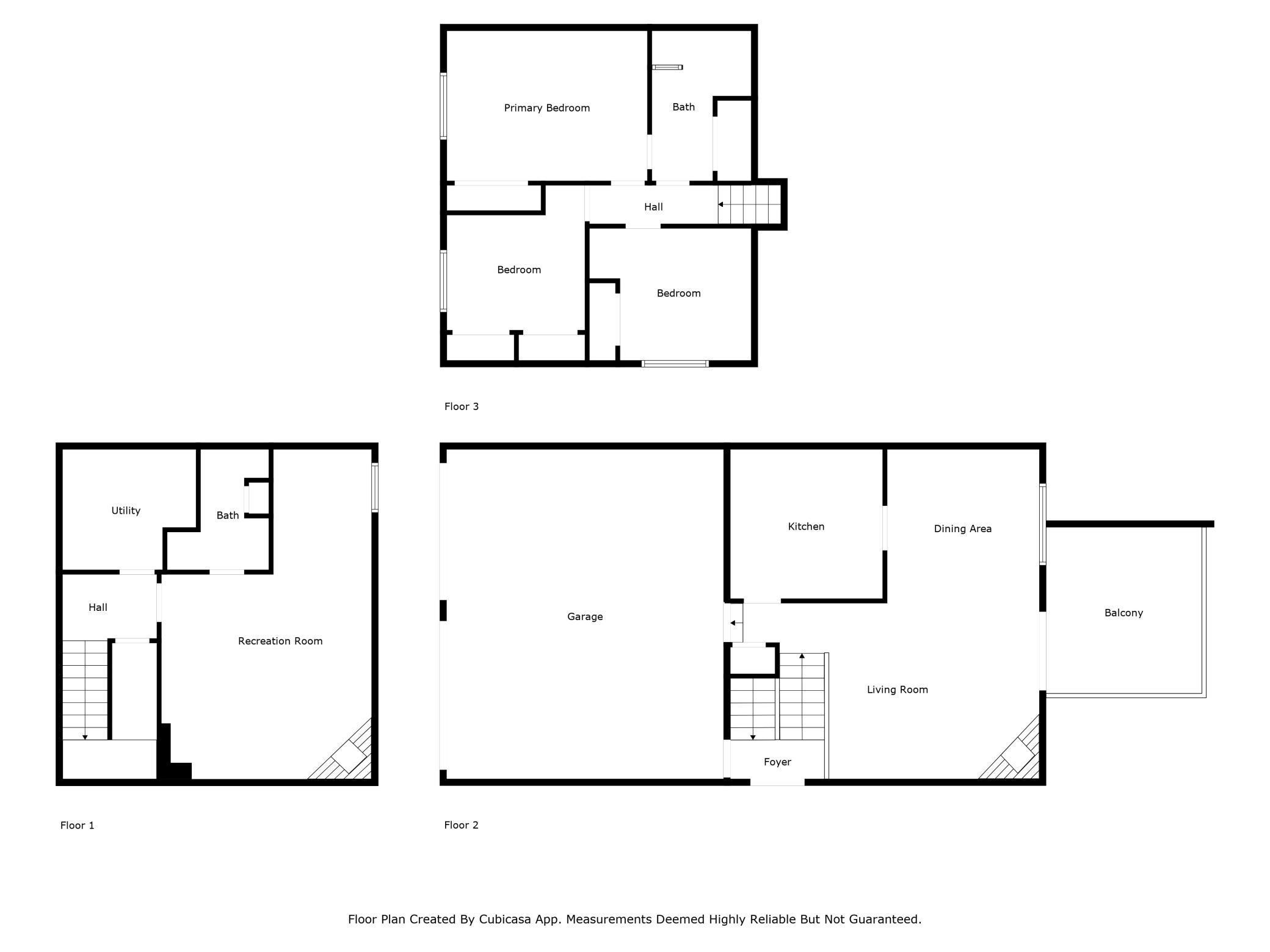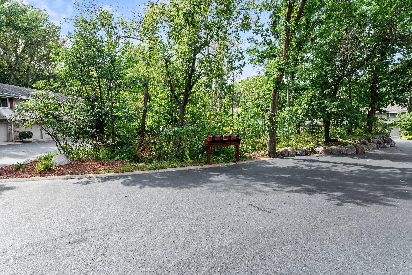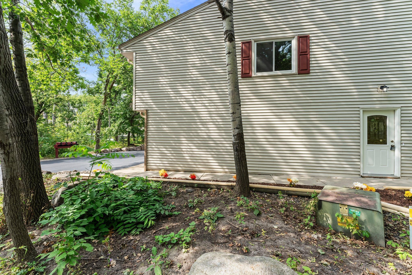26 GARDEN DRIVE
26 Garden Drive, Burnsville, 55337, MN
-
Price: $289,000
-
Status type: For Sale
-
City: Burnsville
-
Neighborhood: Garden Homes 4th Addn
Bedrooms: 3
Property Size :1742
-
Listing Agent: NST16230,NST44927
-
Property type : Townhouse Side x Side
-
Zip code: 55337
-
Street: 26 Garden Drive
-
Street: 26 Garden Drive
Bathrooms: 2
Year: 1978
Listing Brokerage: RE/MAX Results
FEATURES
- Range
- Refrigerator
- Washer
- Dryer
- Microwave
- Exhaust Fan
- Dishwasher
- Disposal
DETAILS
Private, Peaceful, & Wooded Location. Beautifully Updated & Move-in Ready End-Unit Townhome with: 3 Bedrooms, 2 Baths, 2 Fireplaces, secluded side entry, & 2-car garage with an adjoining storage area. Open Concept Floorplan with: new lighting throughout, open foyer with ceiling fan, and metal & glass handrail in living room. Vaulted ceiling in living room with adjoining dining room for entertaining. Updates Include: Newly Painted Interior, Newer 90% Furnace + Central Air (2020), Updated Vinyl Windows with Low-E Glass (1 Orig. Window), Insulated Metal Entry Door with Decorative Glass. Vinyl sliding glass door opens onto an Expansive Deck with Maintenance- Free flooring & handrails to enjoy the great outdoors. Oak-color, easy-care, laminate flooring & ceramic floors throughout. Kitchen with: eating area & Updated: Ceramic floor, Raised-Panel laminate cabinets with 42” Uppers + Pantry, travertine-marble-pattern laminate counters, New 25 CF Ref. with Ice & Water in door (2024), Newer 5-Burner Range with Self-Clean Oven (2021), New Disposal, Range Hood, Lighting, Faucet (2024), updated dishwasher, and newer washer & dryer (2019). Upstairs Bathroom with: Whirlpool Bathtub, ceramic floor, linen closet, new vanity & faucet, plus separate entry into owner’s bedroom. Lower-Level Bathroom with: ceramic floor, shower, linen closet, updated vanity & new faucet. New ceiling fans with remote & light in all bedrooms, family room, & den. Updated insulated metal garage doors and updated circuit breaker panel.
INTERIOR
Bedrooms: 3
Fin ft² / Living Area: 1742 ft²
Below Ground Living: 494ft²
Bathrooms: 2
Above Ground Living: 1248ft²
-
Basement Details: Finished, Partial,
Appliances Included:
-
- Range
- Refrigerator
- Washer
- Dryer
- Microwave
- Exhaust Fan
- Dishwasher
- Disposal
EXTERIOR
Air Conditioning: Central Air
Garage Spaces: 2
Construction Materials: N/A
Foundation Size: 1248ft²
Unit Amenities:
-
- Deck
- Hardwood Floors
- Ceiling Fan(s)
- Vaulted Ceiling(s)
- Tile Floors
Heating System:
-
- Forced Air
ROOMS
| Main | Size | ft² |
|---|---|---|
| Living Room | 16x13 | 256 ft² |
| Dining Room | 12x11 | 144 ft² |
| Kitchen | 11x10 | 121 ft² |
| Deck | 14x12 | 196 ft² |
| Upper | Size | ft² |
|---|---|---|
| Bedroom 1 | 13x11 | 169 ft² |
| Bedroom 2 | 11x10 | 121 ft² |
| Bedroom 3 | 10x10 | 100 ft² |
| Lower | Size | ft² |
|---|---|---|
| Family Room | 15x12 | 225 ft² |
| Den | 14x12 | 196 ft² |
LOT
Acres: N/A
Lot Size Dim.: common
Longitude: 44.7592
Latitude: -93.264
Zoning: Residential-Multi-Family
FINANCIAL & TAXES
Tax year: 2024
Tax annual amount: $3,020
MISCELLANEOUS
Fuel System: N/A
Sewer System: City Sewer/Connected
Water System: City Water/Connected
ADITIONAL INFORMATION
MLS#: NST7642886
Listing Brokerage: RE/MAX Results

ID: 3398388
Published: September 13, 2024
Last Update: September 13, 2024
Views: 29


