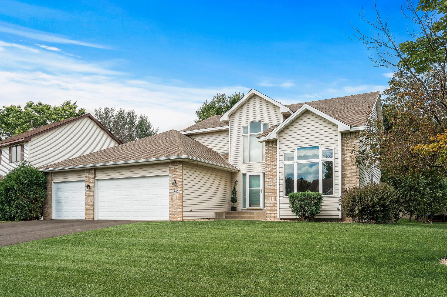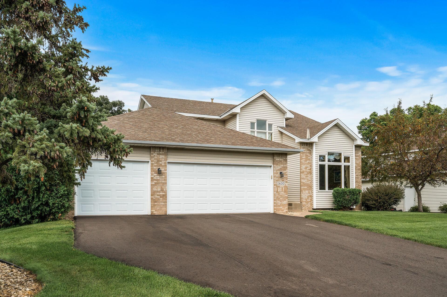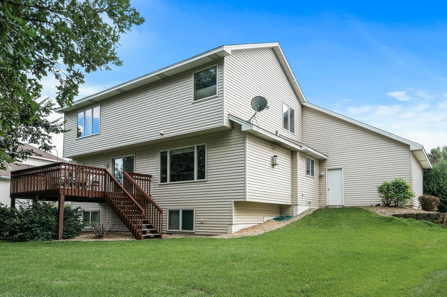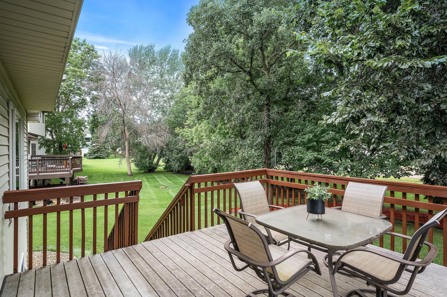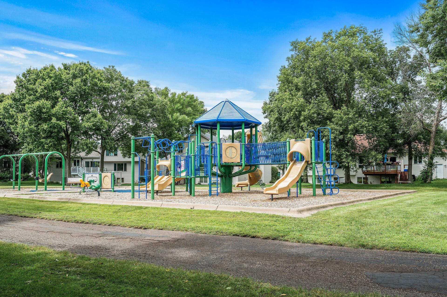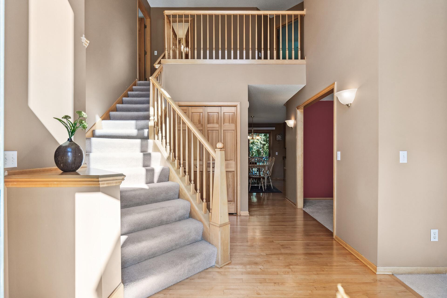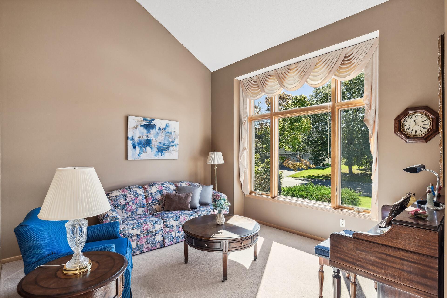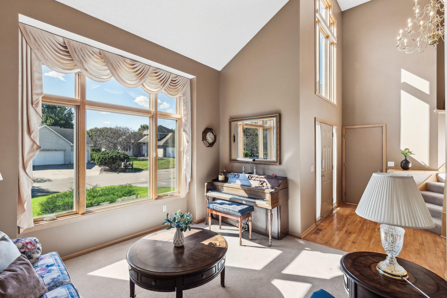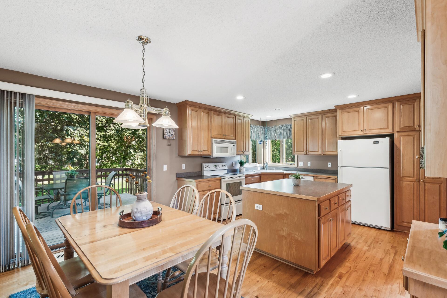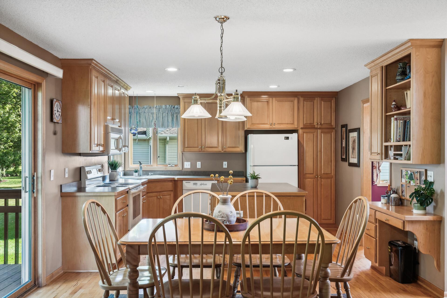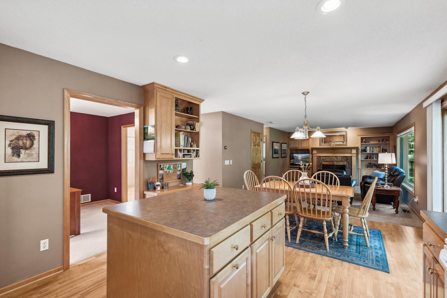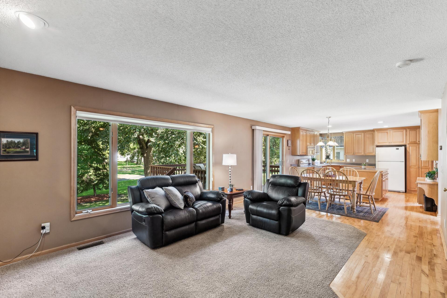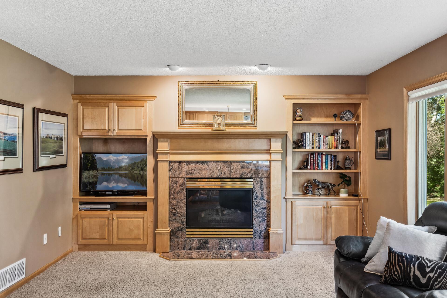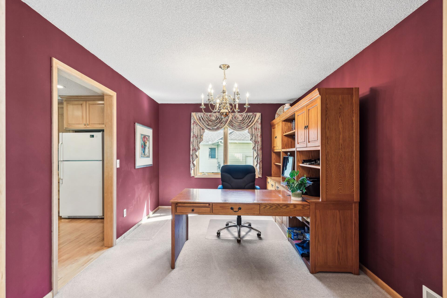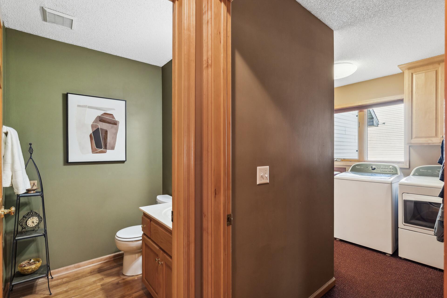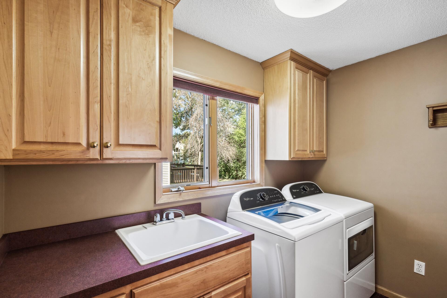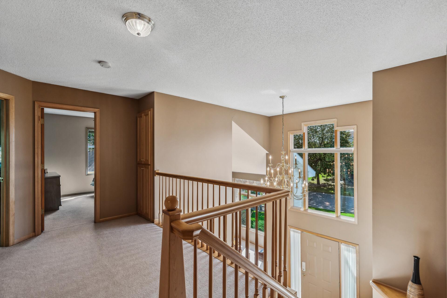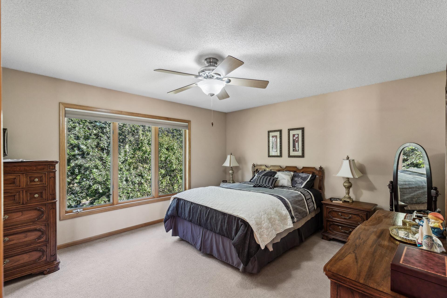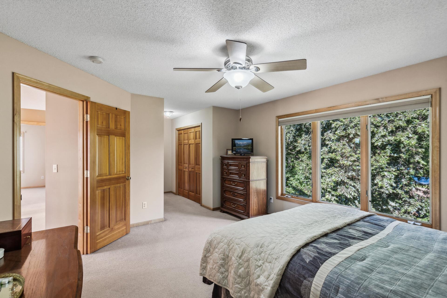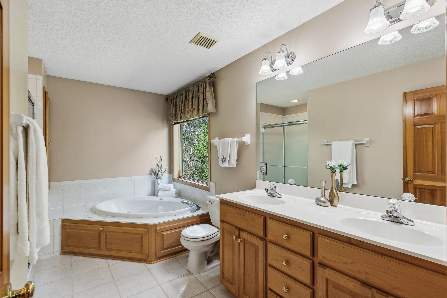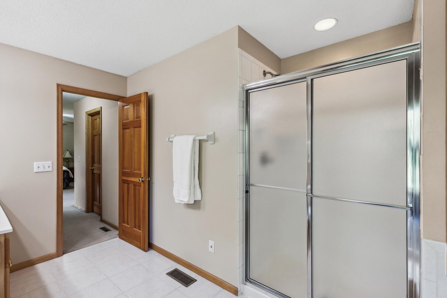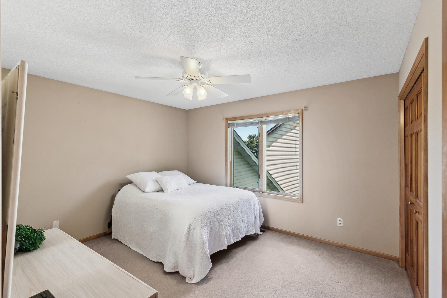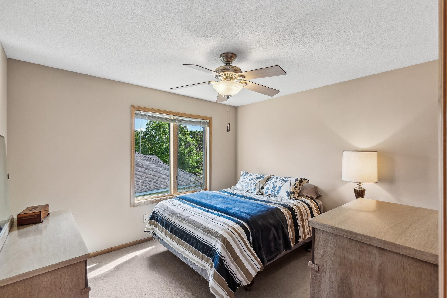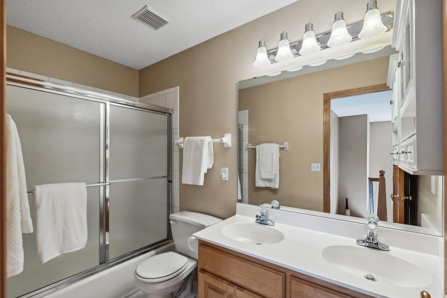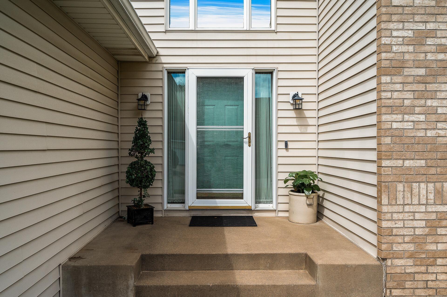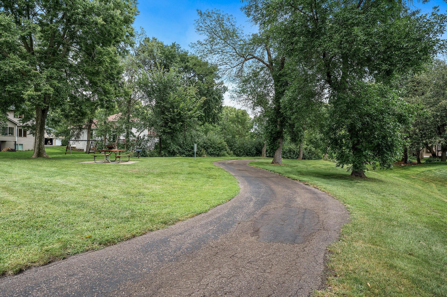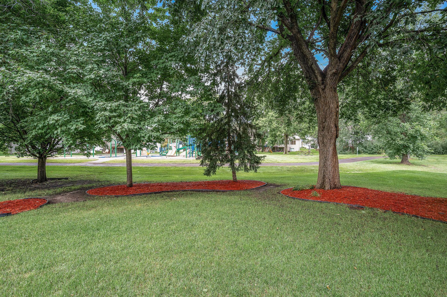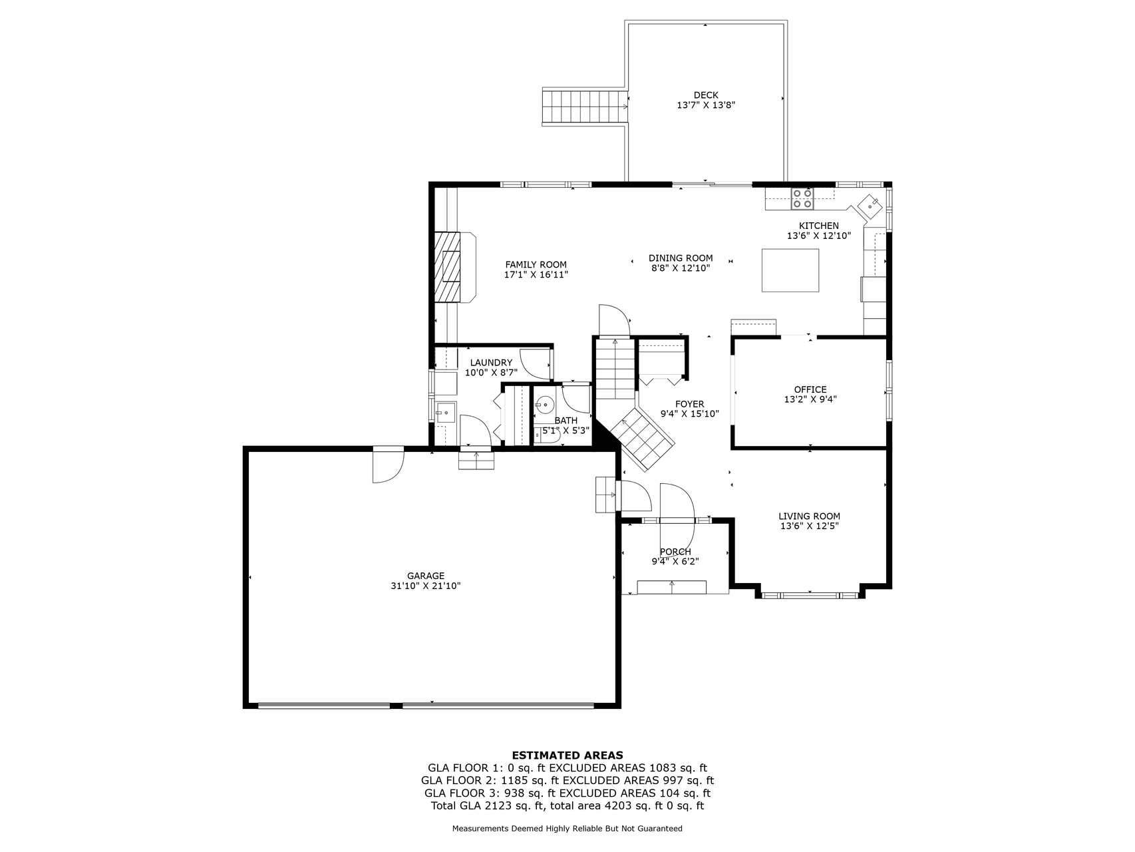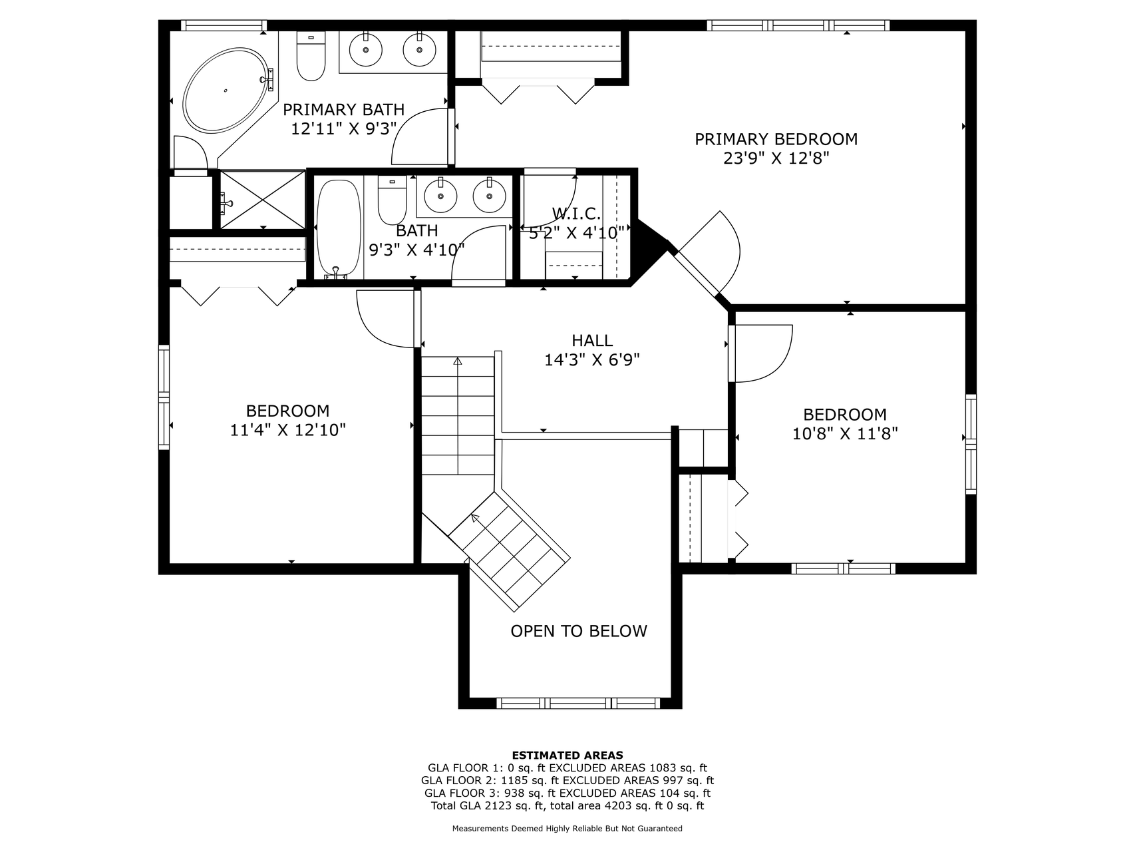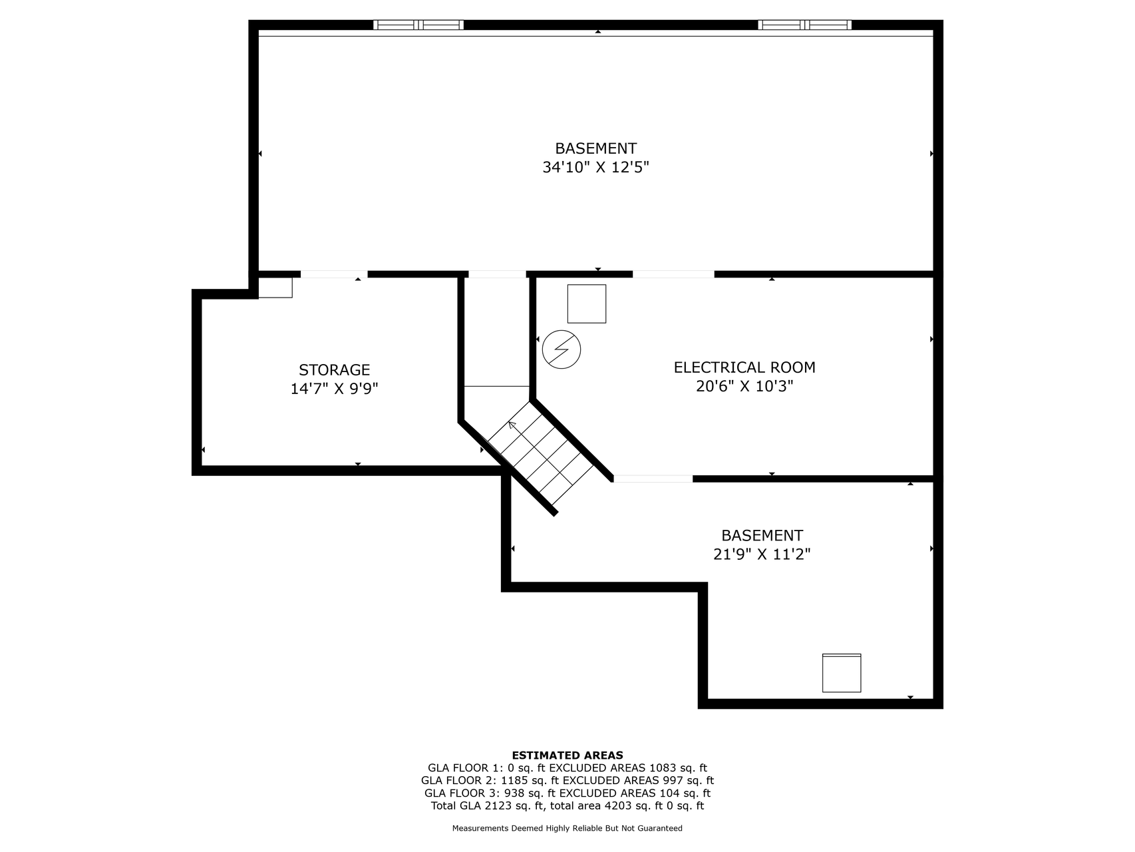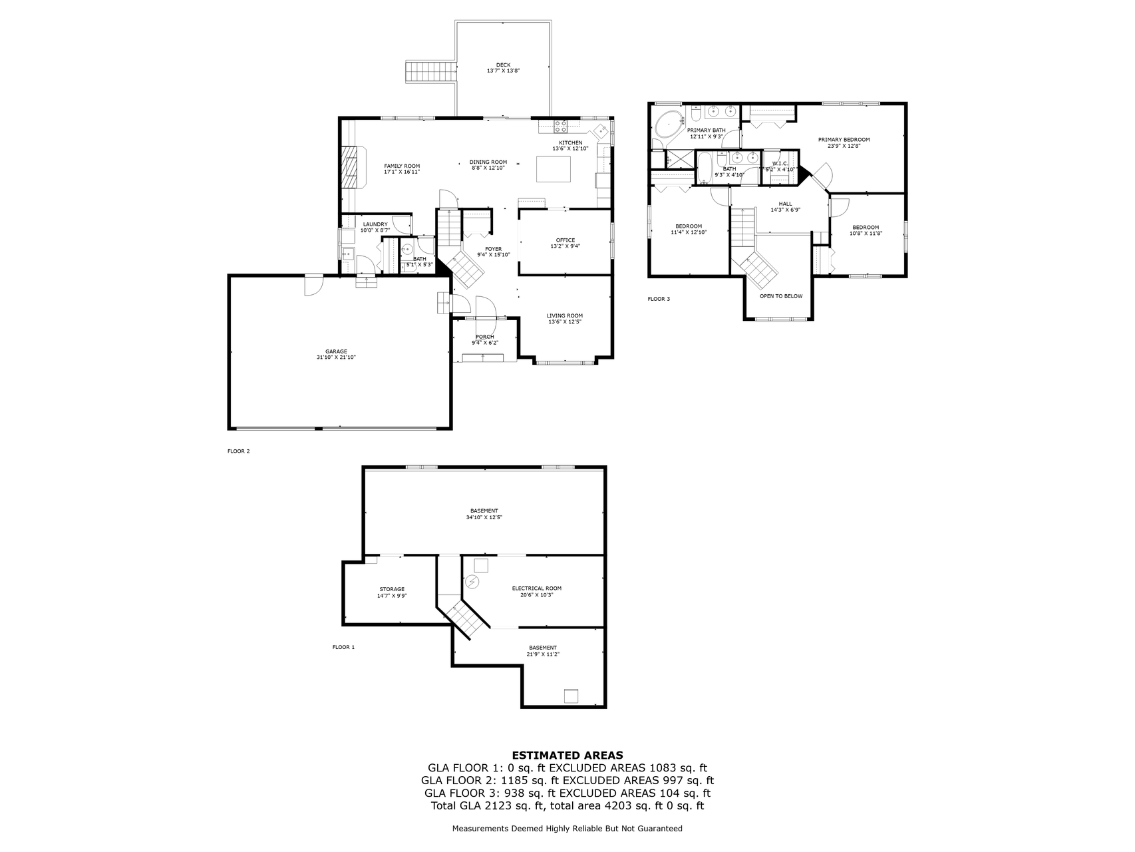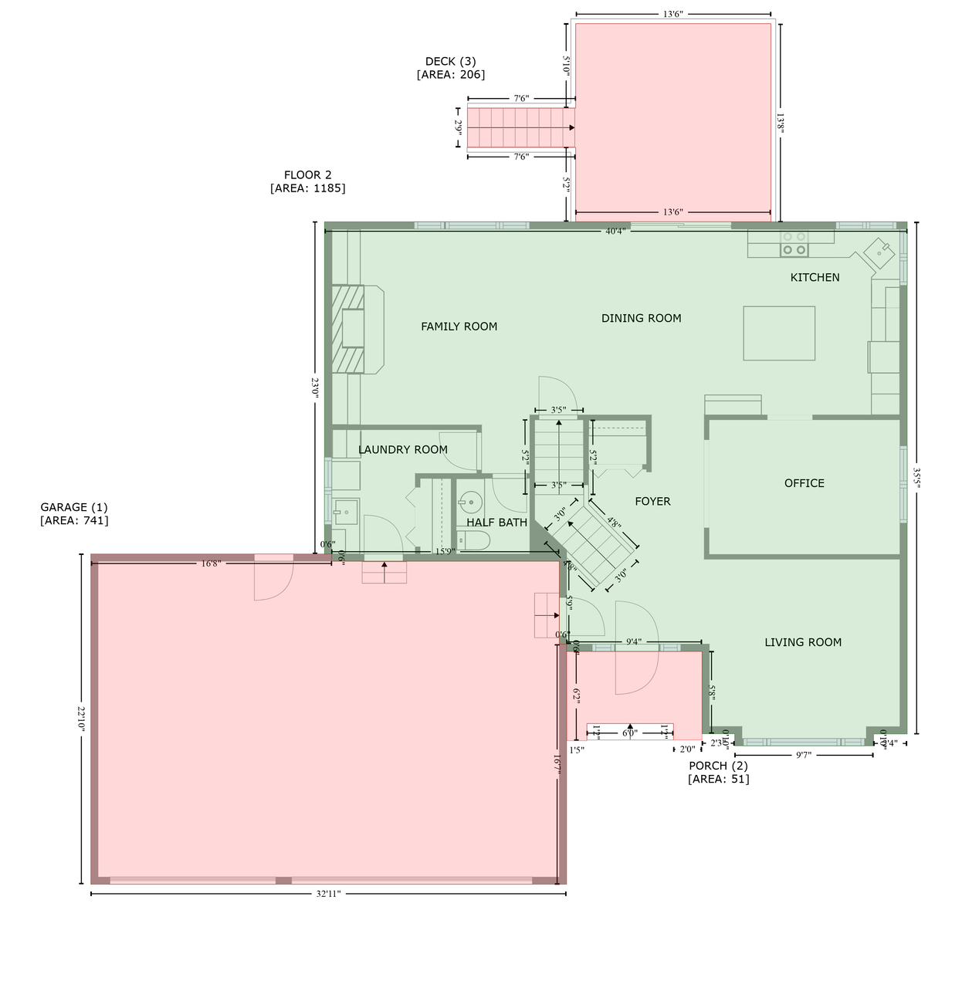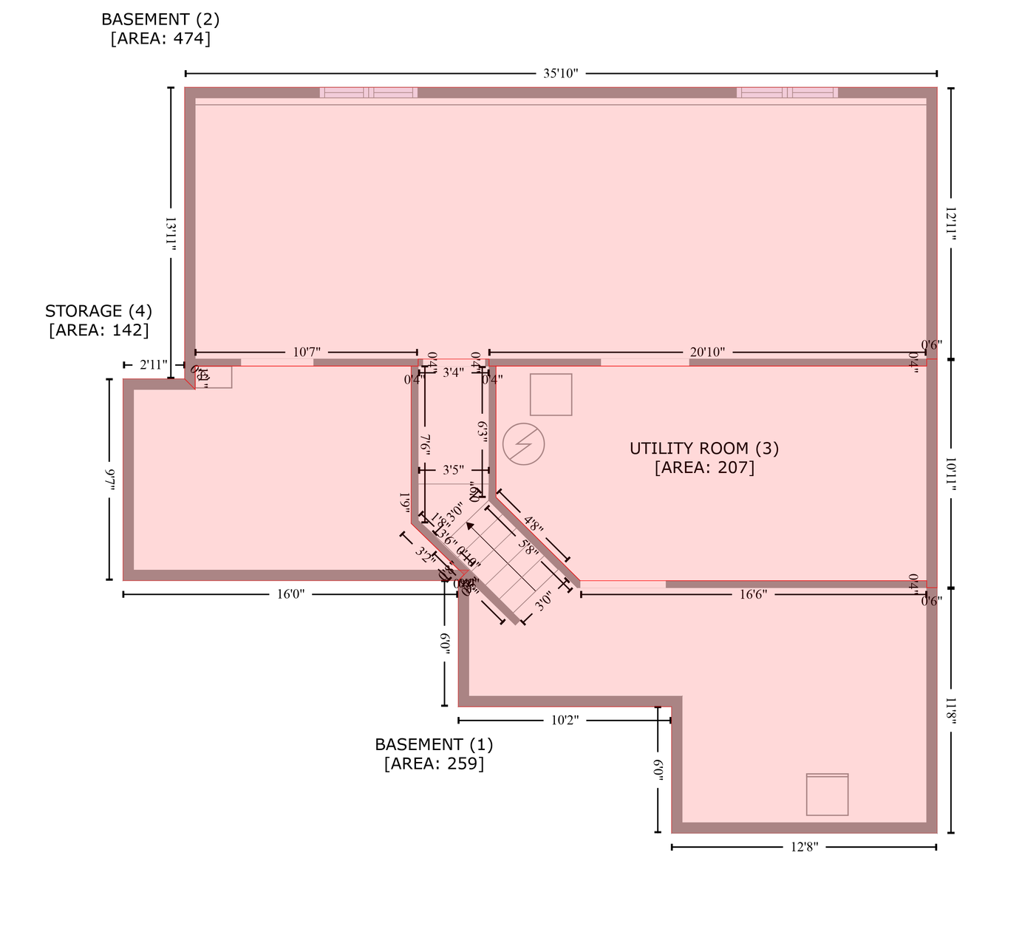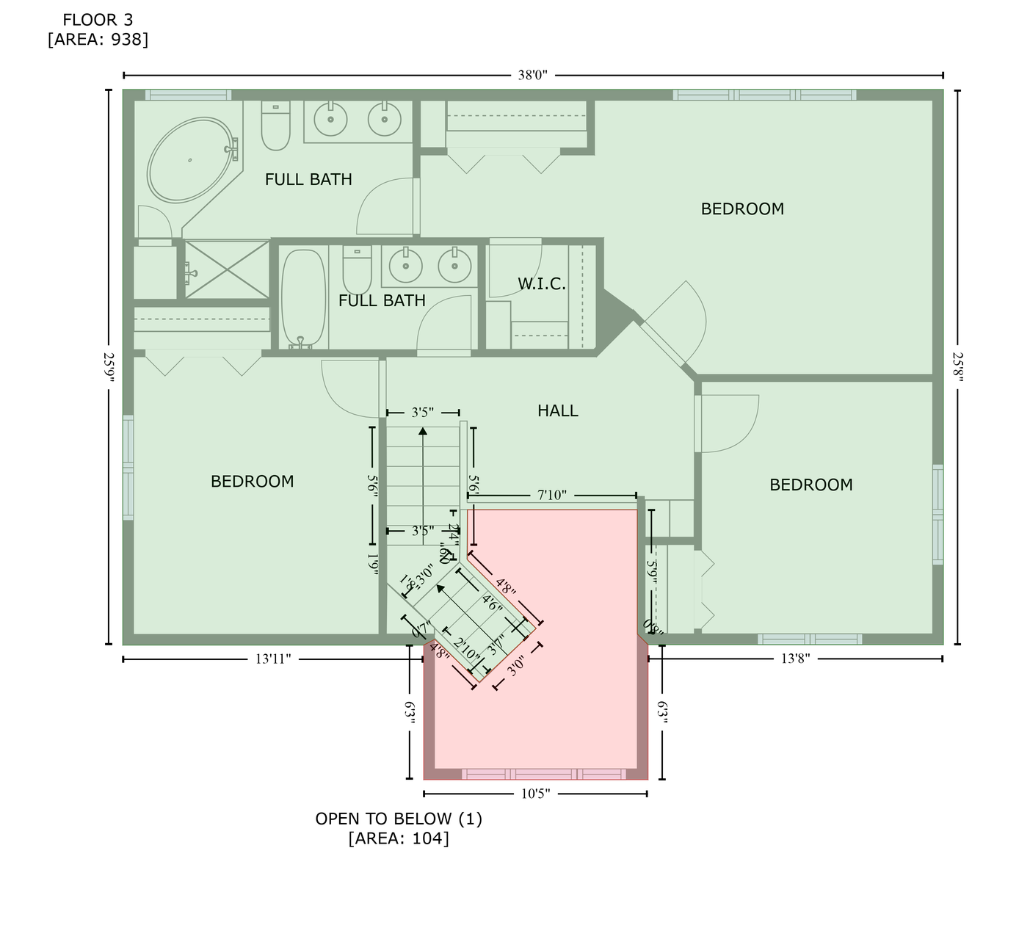2600 87TH TRAIL
2600 87th Trail, Minneapolis (Brooklyn Park), 55443, MN
-
Price: $470,000
-
Status type: For Sale
-
Neighborhood: Stratford Crossing 4th
Bedrooms: 3
Property Size :2195
-
Listing Agent: NST26330,NST99127
-
Property type : Single Family Residence
-
Zip code: 55443
-
Street: 2600 87th Trail
-
Street: 2600 87th Trail
Bathrooms: 3
Year: 1998
Listing Brokerage: Realty ONE Group Choice
FEATURES
- Range
- Refrigerator
- Washer
- Dryer
- Microwave
- Exhaust Fan
- Dishwasher
- Water Softener Owned
- Disposal
- Freezer
- Gas Water Heater
DETAILS
Welcome to your dream home! This well maintained 3-bedroom residence, cared for by its original owner, offers a perfect blend of comfort, style, and location. Nestled in the sought-after community of Stratford Crossing, this property is just steps away from Rainbow Park & biking/walking trails, making it an ideal haven for active families. Have peace of mind with all the recent updates including, New Asphalt Driveway (2024), Furnace, AC, April Air Humidifier, Water heater, Water softener (2022), Washer & Dryer (2019)! Impressive entrance with soaring vaulted ceilings and expansive windows fills up this home with natural light & an open feel. The spacious primary ensuite features dual closets and a spa like bathroom. Appreciate the opportunity to expand your home and finish off your spacious look out lower level down the road! You’ll also enjoy your maintenance free deck, convenient proximity to schools, retail, dining, and recreational facilities plus easy access to the Twin Cities.
INTERIOR
Bedrooms: 3
Fin ft² / Living Area: 2195 ft²
Below Ground Living: N/A
Bathrooms: 3
Above Ground Living: 2195ft²
-
Basement Details: Daylight/Lookout Windows, Egress Window(s), Concrete, Sump Pump, Unfinished,
Appliances Included:
-
- Range
- Refrigerator
- Washer
- Dryer
- Microwave
- Exhaust Fan
- Dishwasher
- Water Softener Owned
- Disposal
- Freezer
- Gas Water Heater
EXTERIOR
Air Conditioning: Central Air
Garage Spaces: 3
Construction Materials: N/A
Foundation Size: 1170ft²
Unit Amenities:
-
- Kitchen Window
- Deck
- Porch
- Natural Woodwork
- Hardwood Floors
- Ceiling Fan(s)
- Walk-In Closet
- Washer/Dryer Hookup
- In-Ground Sprinkler
- Paneled Doors
- Kitchen Center Island
- Tile Floors
- Primary Bedroom Walk-In Closet
Heating System:
-
- Forced Air
- Fireplace(s)
ROOMS
| Main | Size | ft² |
|---|---|---|
| Living Room | 13.5x12.5 | 166.59 ft² |
| Family Room | 17x17 | 289 ft² |
| Kitchen | 13.5x13 | 181.13 ft² |
| Dining Room | 13x9.5 | 122.42 ft² |
| Informal Dining Room | 13x9 | 169 ft² |
| Foyer | 16x9 | 256 ft² |
| Laundry | 10x9 | 100 ft² |
| Bathroom | 5.5x5 | 29.79 ft² |
| Deck | 14x14 | 196 ft² |
| Porch | 9.5x6.2 | 58.07 ft² |
| Upper | Size | ft² |
|---|---|---|
| Bedroom 1 | 24x12.8 | 304 ft² |
| Bedroom 2 | 13x11 | 169 ft² |
| Bedroom 3 | 12x11 | 144 ft² |
LOT
Acres: N/A
Lot Size Dim.: 90x133x72x133
Longitude: 45.1123
Latitude: -93.3149
Zoning: Residential-Single Family
FINANCIAL & TAXES
Tax year: 2024
Tax annual amount: $5,955
MISCELLANEOUS
Fuel System: N/A
Sewer System: City Sewer/Connected
Water System: City Water/Connected
ADITIONAL INFORMATION
MLS#: NST7621273
Listing Brokerage: Realty ONE Group Choice

ID: 3444443
Published: October 01, 2024
Last Update: October 01, 2024
Views: 27


