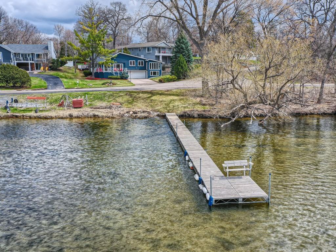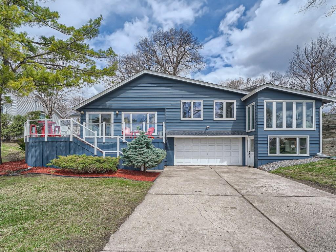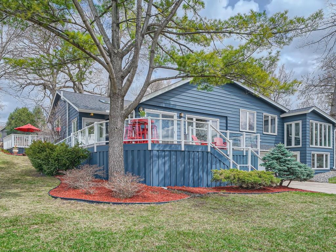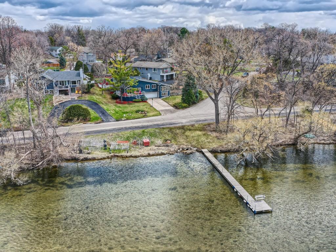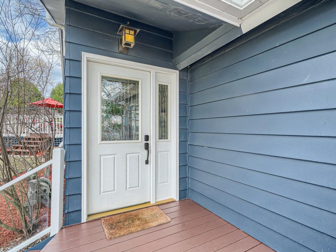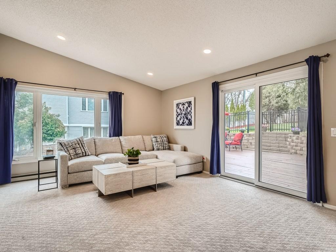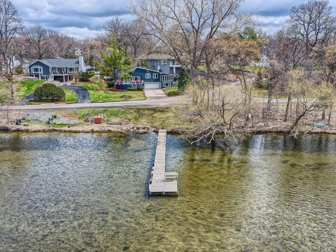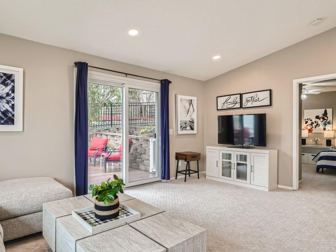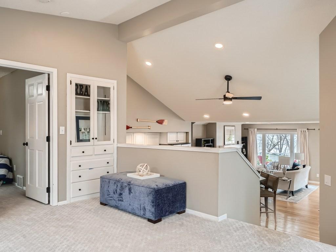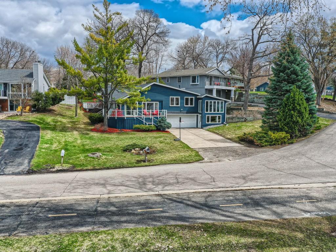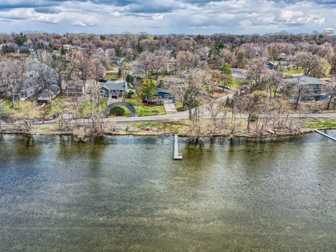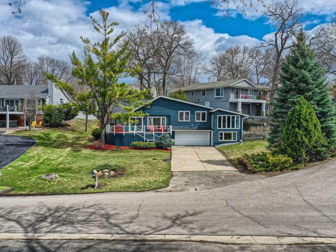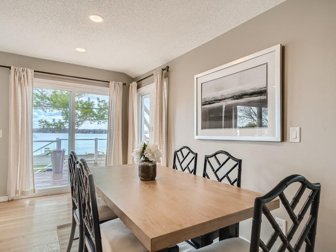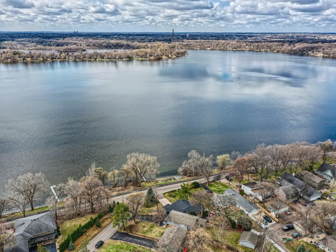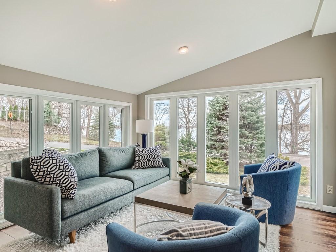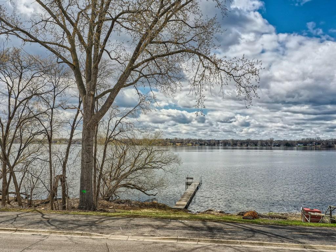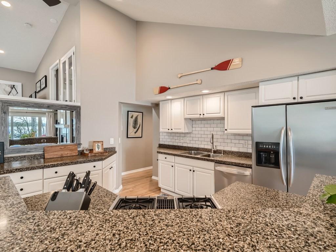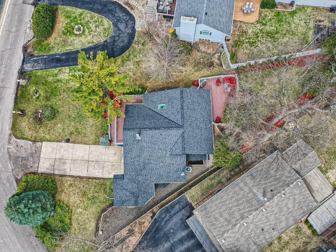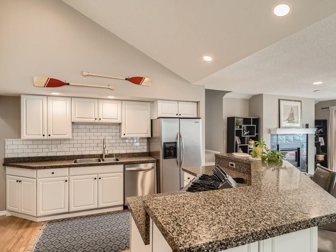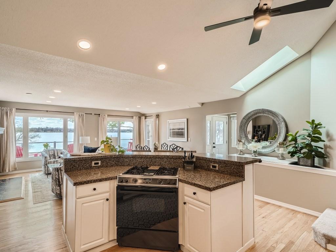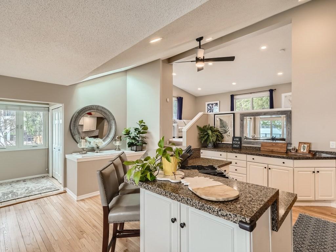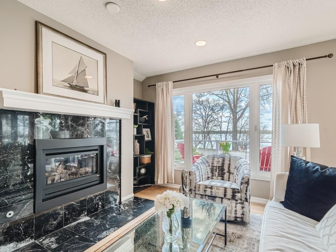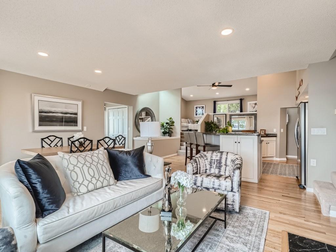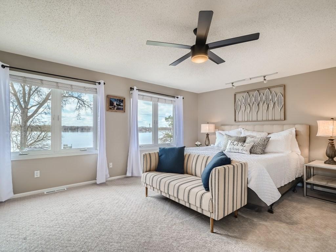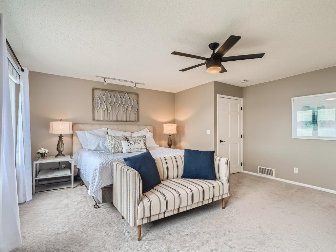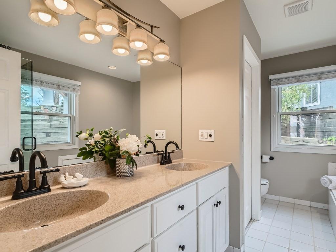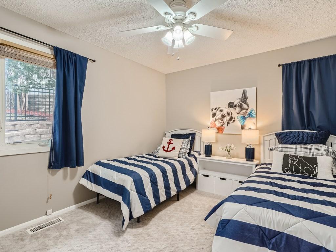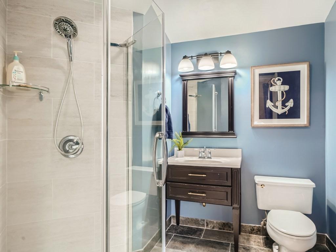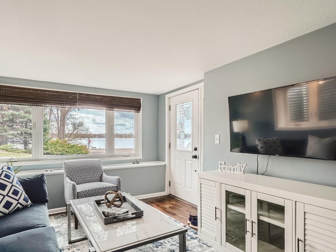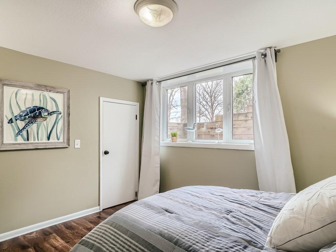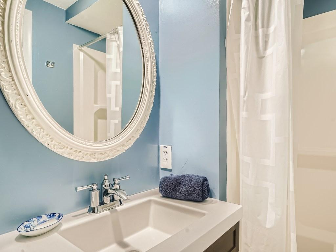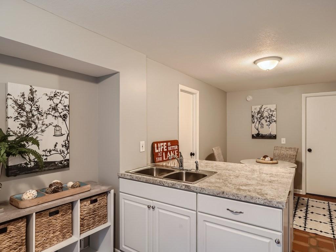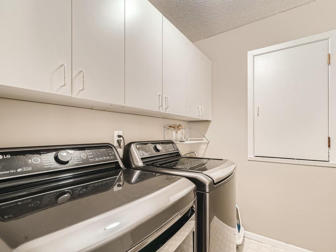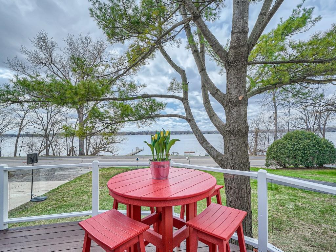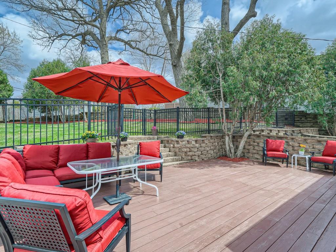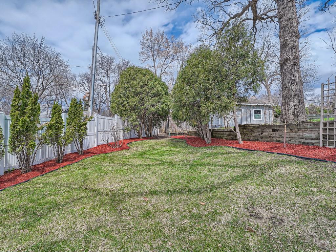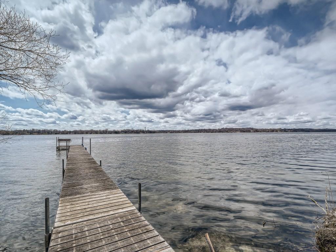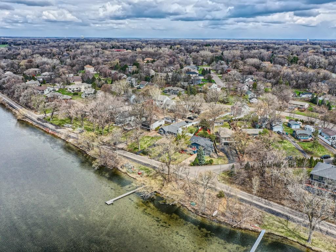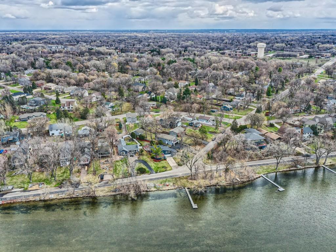2600 MEDICINE LAKE BOULEVARD
2600 Medicine Lake Boulevard, Plymouth, 55441, MN
-
Price: $800,000
-
Status type: For Sale
-
City: Plymouth
-
Neighborhood: Medicine Lake Park 3rd Div
Bedrooms: 3
Property Size :2674
-
Listing Agent: NST16633,NST107674
-
Property type : Single Family Residence
-
Zip code: 55441
-
Street: 2600 Medicine Lake Boulevard
-
Street: 2600 Medicine Lake Boulevard
Bathrooms: 3
Year: 1969
Listing Brokerage: Coldwell Banker Burnet
FEATURES
- Range
- Refrigerator
- Washer
- Dryer
- Dishwasher
- Water Softener Owned
- Disposal
- Humidifier
- Gas Water Heater
- Stainless Steel Appliances
DETAILS
This gorgeous home comes with your own dock on coveted Medicine Lake! The southwest views from the front of this home are incredible. Both of the oversized decks are great for entertaining or for just relaxing by the lake! Once you come into this home, you'll really enjoy the wide open floor plan with plenty of light coming in! The main floor features a nice kitchen with plenty of cabinet space and large island with plenty of space to pull up some stools. The living room has a fireplace and a great view of the lake. The owner's suite features an updated bathroom with a walk in shower and closet. A very nice feature of the owner's suite is the office/sitting room facing the lake! Great spot to watch the boats go by with a glass of wine! The family room, the second bedroom and the guest bathroom finish off the main floor. The lower level has a nice bedroom with a kitchen area. Great mother in law space. The exercise room faces the lake as well! Good storage in the garage. Must See!
INTERIOR
Bedrooms: 3
Fin ft² / Living Area: 2674 ft²
Below Ground Living: 794ft²
Bathrooms: 3
Above Ground Living: 1880ft²
-
Basement Details: Block, Crawl Space, Daylight/Lookout Windows, Drain Tiled, Egress Window(s), Finished, Sump Pump, Walkout,
Appliances Included:
-
- Range
- Refrigerator
- Washer
- Dryer
- Dishwasher
- Water Softener Owned
- Disposal
- Humidifier
- Gas Water Heater
- Stainless Steel Appliances
EXTERIOR
Air Conditioning: Central Air
Garage Spaces: 2
Construction Materials: N/A
Foundation Size: 1861ft²
Unit Amenities:
-
- Deck
- Hardwood Floors
- Ceiling Fan(s)
- Walk-In Closet
- Vaulted Ceiling(s)
- Dock
- Washer/Dryer Hookup
- Paneled Doors
- Kitchen Center Island
- French Doors
- Tile Floors
- Primary Bedroom Walk-In Closet
Heating System:
-
- Forced Air
- Baseboard
ROOMS
| Main | Size | ft² |
|---|---|---|
| Living Room | 19x16 | 361 ft² |
| Dining Room | 17x13 | 289 ft² |
| Kitchen | 18x13 | 324 ft² |
| Deck | 28x17 | 784 ft² |
| Lower | Size | ft² |
|---|---|---|
| Kitchen- 2nd | 18x9 | 324 ft² |
| Bedroom 3 | 13x11 | 169 ft² |
| Amusement Room | 20x10 | 400 ft² |
| Upper | Size | ft² |
|---|---|---|
| Bedroom 1 | 19x16 | 361 ft² |
| Bedroom 2 | 11x11 | 121 ft² |
| Office | 17x11 | 289 ft² |
| Deck | 28x16 | 784 ft² |
LOT
Acres: N/A
Lot Size Dim.: 95x219x200
Longitude: 45.0078
Latitude: -93.4098
Zoning: Residential-Single Family
FINANCIAL & TAXES
Tax year: 2022
Tax annual amount: $7,524
MISCELLANEOUS
Fuel System: N/A
Sewer System: City Sewer/Connected
Water System: City Water/Connected
ADITIONAL INFORMATION
MLS#: NST7214059
Listing Brokerage: Coldwell Banker Burnet

ID: 1875934
Published: December 31, 1969
Last Update: April 27, 2023
Views: 73


