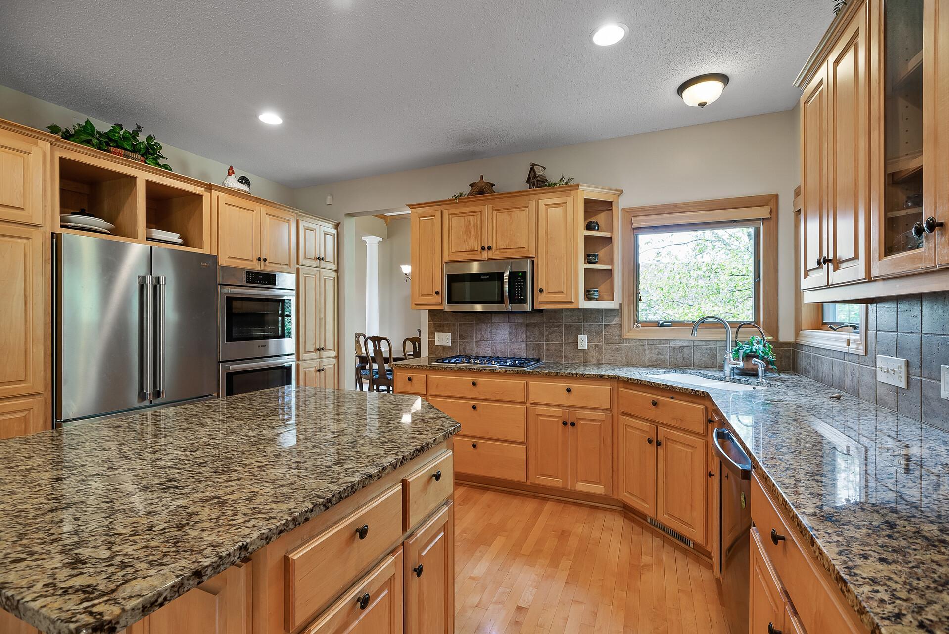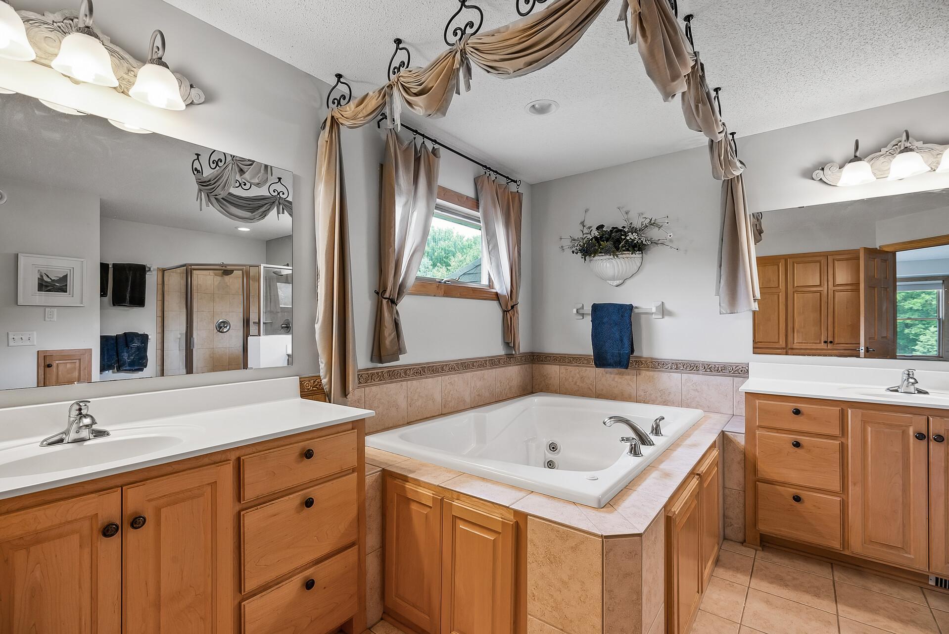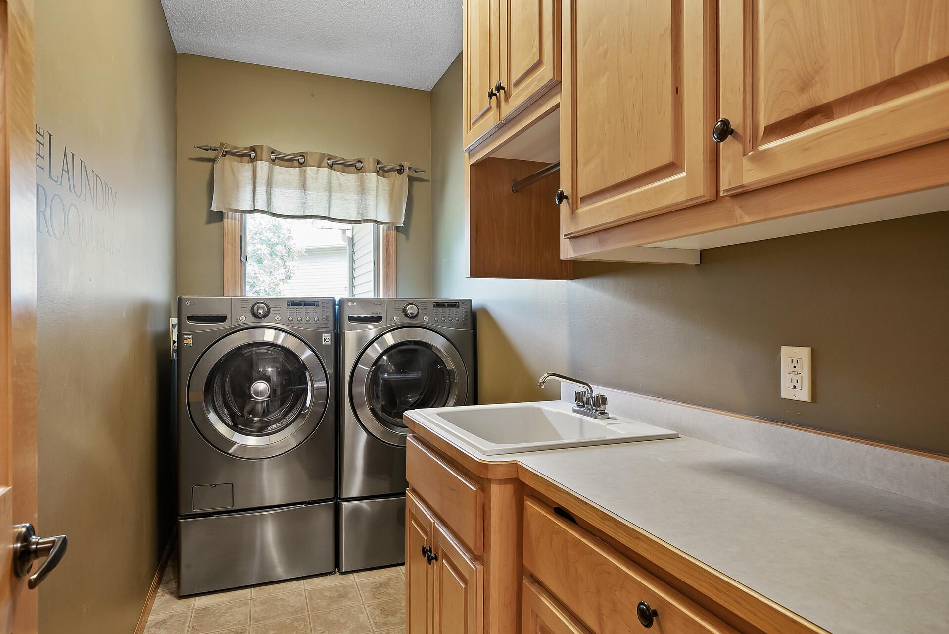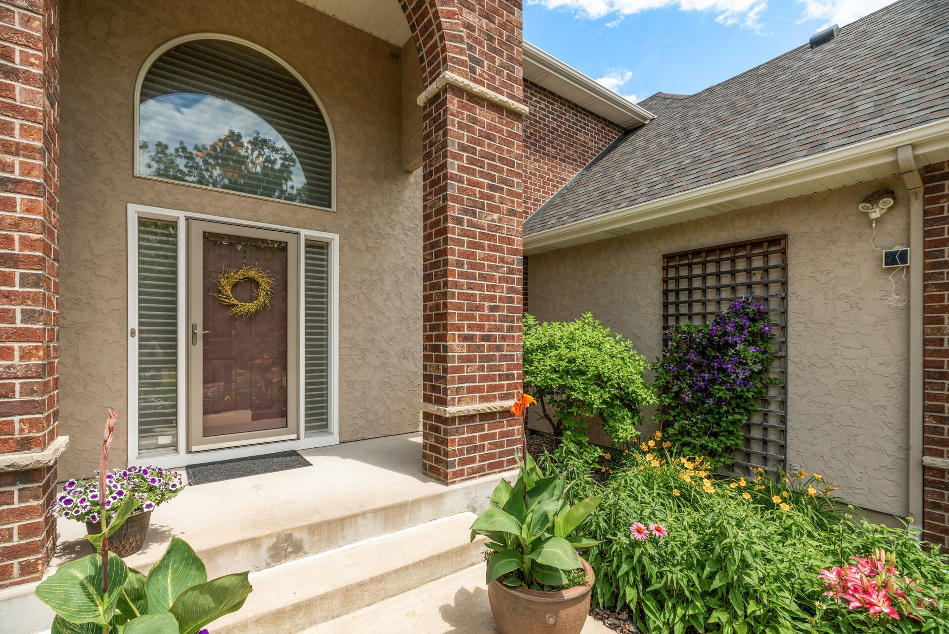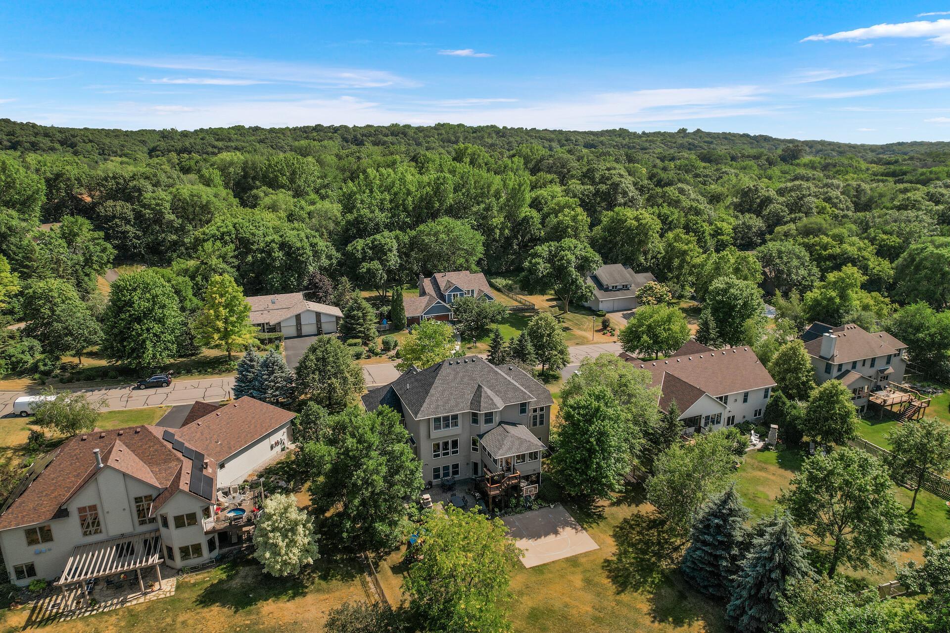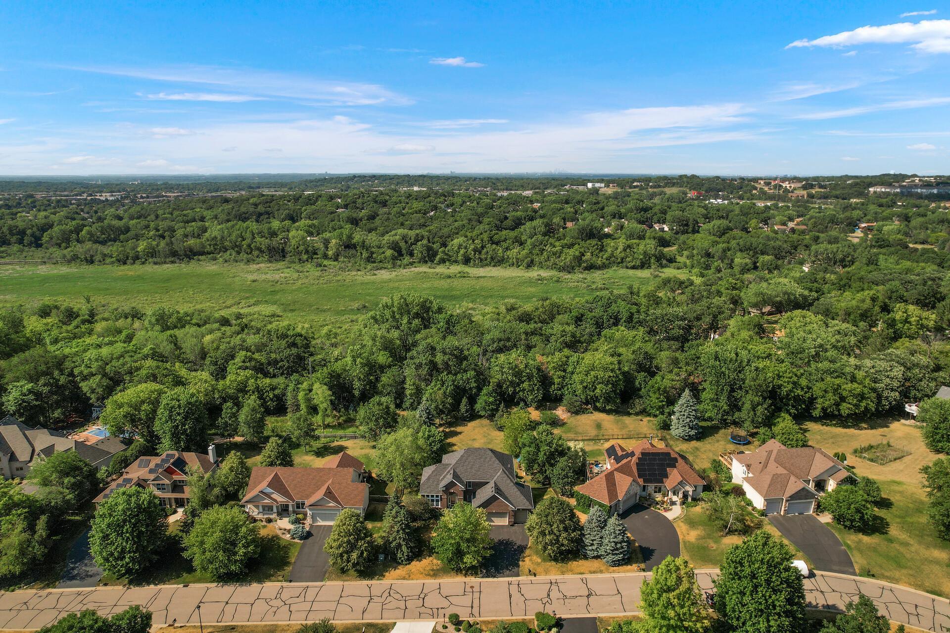2602 WOODS TRAIL
2602 Woods Trail, Burnsville, 55306, MN
-
Price: $720,000
-
Status type: For Sale
-
City: Burnsville
-
Neighborhood: The Woods Of Burnsville East
Bedrooms: 4
Property Size :4107
-
Listing Agent: NST25717,NST76418
-
Property type : Single Family Residence
-
Zip code: 55306
-
Street: 2602 Woods Trail
-
Street: 2602 Woods Trail
Bathrooms: 4
Year: 2002
Listing Brokerage: RE/MAX Results
FEATURES
- Refrigerator
- Washer
- Dryer
- Microwave
- Exhaust Fan
- Dishwasher
- Water Softener Owned
- Disposal
- Cooktop
- Wall Oven
- Other
- Humidifier
- Air-To-Air Exchanger
- Electronic Air Filter
- Tankless Water Heater
- Gas Water Heater
DETAILS
Magnificent home and a spectacular backyard. Tall ceilings and lots of space to host and gather. Solid maple wood cabinets, and built-ins throughout. Double-wall ovens, and new kitchen appliances. The porch can easily be heated and has insulated windows and IPE flooring. Equipped with surround sound in 3 rooms. Lower-level wet bar with a dishwasher, wine fridge, and granite countertops. Perfect for watching a game or hosting a party on the walkout patio. Spectacular backyard privacy with a sports court, irrigation system, and large patio with a masonry firepit. In-floor heated tile by the cedar-lined, indoor sauna. Awesome double-headed shower in the master, and horizontal waterjets in the lower bathroom. Recently new furnace, AC, on-demand water heater, water softener, and garage opener. Garage attic storage. Newer garage door, porch, and basement doors. Close to Murphy Hanrahan Park, and located on a quiet, no-outlet road. You’ll never want to leave home!
INTERIOR
Bedrooms: 4
Fin ft² / Living Area: 4107 ft²
Below Ground Living: 1408ft²
Bathrooms: 4
Above Ground Living: 2699ft²
-
Basement Details: Walkout, Full, Finished, Sump Pump, Daylight/Lookout Windows,
Appliances Included:
-
- Refrigerator
- Washer
- Dryer
- Microwave
- Exhaust Fan
- Dishwasher
- Water Softener Owned
- Disposal
- Cooktop
- Wall Oven
- Other
- Humidifier
- Air-To-Air Exchanger
- Electronic Air Filter
- Tankless Water Heater
- Gas Water Heater
EXTERIOR
Air Conditioning: Central Air
Garage Spaces: 3
Construction Materials: N/A
Foundation Size: 1547ft²
Unit Amenities:
-
- Patio
- Kitchen Window
- Porch
- Natural Woodwork
- Hardwood Floors
- Ceiling Fan(s)
- Walk-In Closet
- Vaulted Ceiling(s)
- Security System
- In-Ground Sprinkler
- Other
- Sauna
- Paneled Doors
- Kitchen Center Island
- Master Bedroom Walk-In Closet
- Wet Bar
- Tile Floors
Heating System:
-
- Forced Air
- Radiant Floor
- Fireplace(s)
ROOMS
| Main | Size | ft² |
|---|---|---|
| Living Room | 14x12 | 196 ft² |
| Dining Room | 13x12 | 169 ft² |
| Family Room | 19x16 | 361 ft² |
| Kitchen | 24x15 | 576 ft² |
| Laundry | 12x5 | 144 ft² |
| Porch | 16x15 | 256 ft² |
| Upper | Size | ft² |
|---|---|---|
| Bedroom 1 | 16x15 | 256 ft² |
| Bedroom 2 | 15x12 | 225 ft² |
| Bedroom 3 | 13x12 | 169 ft² |
| Lower | Size | ft² |
|---|---|---|
| Bedroom 4 | 14x12 | 196 ft² |
| Sauna | 5x5 | 25 ft² |
| Bar/Wet Bar Room | 19x15 | 361 ft² |
| Great Room | 17x15 | 289 ft² |
| Bonus Room | 13x12 | 169 ft² |
LOT
Acres: N/A
Lot Size Dim.: TBD
Longitude: 44.7315
Latitude: -93.3123
Zoning: Residential-Single Family
FINANCIAL & TAXES
Tax year: 2022
Tax annual amount: $6,826
MISCELLANEOUS
Fuel System: N/A
Sewer System: City Sewer/Connected
Water System: City Water/Connected
ADITIONAL INFORMATION
MLS#: NST6224689
Listing Brokerage: RE/MAX Results

ID: 949833
Published: July 07, 2022
Last Update: July 07, 2022
Views: 72














