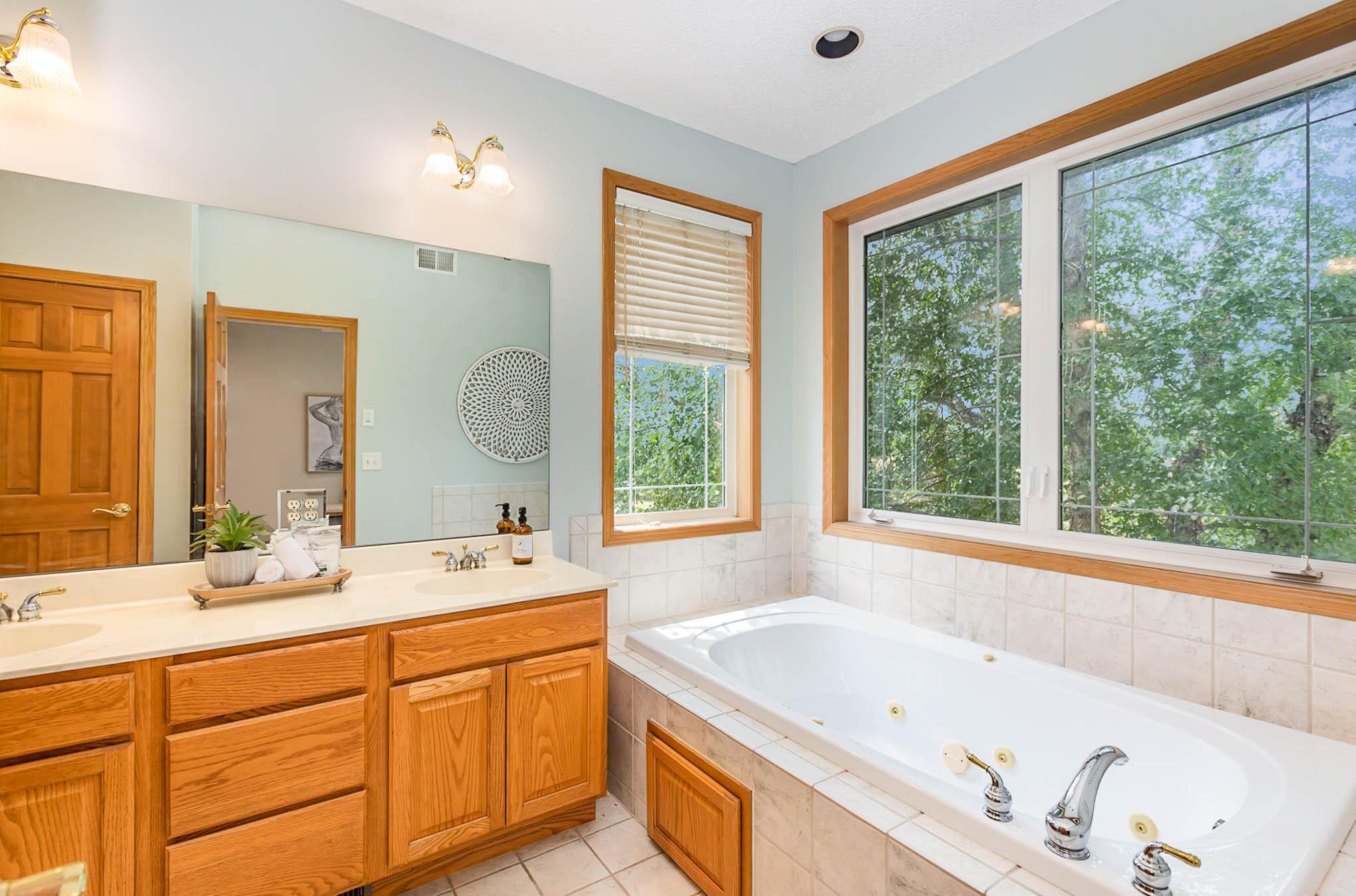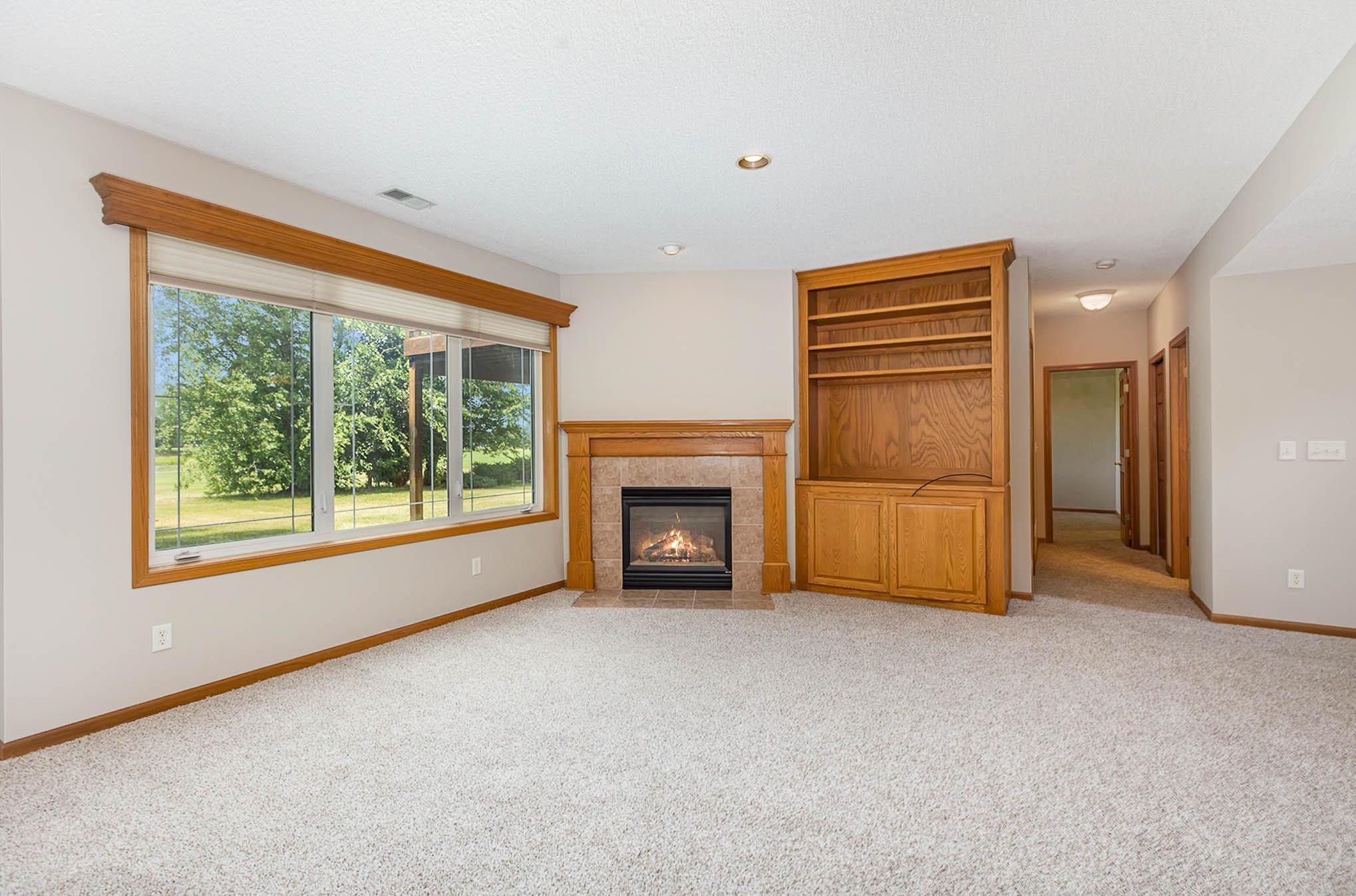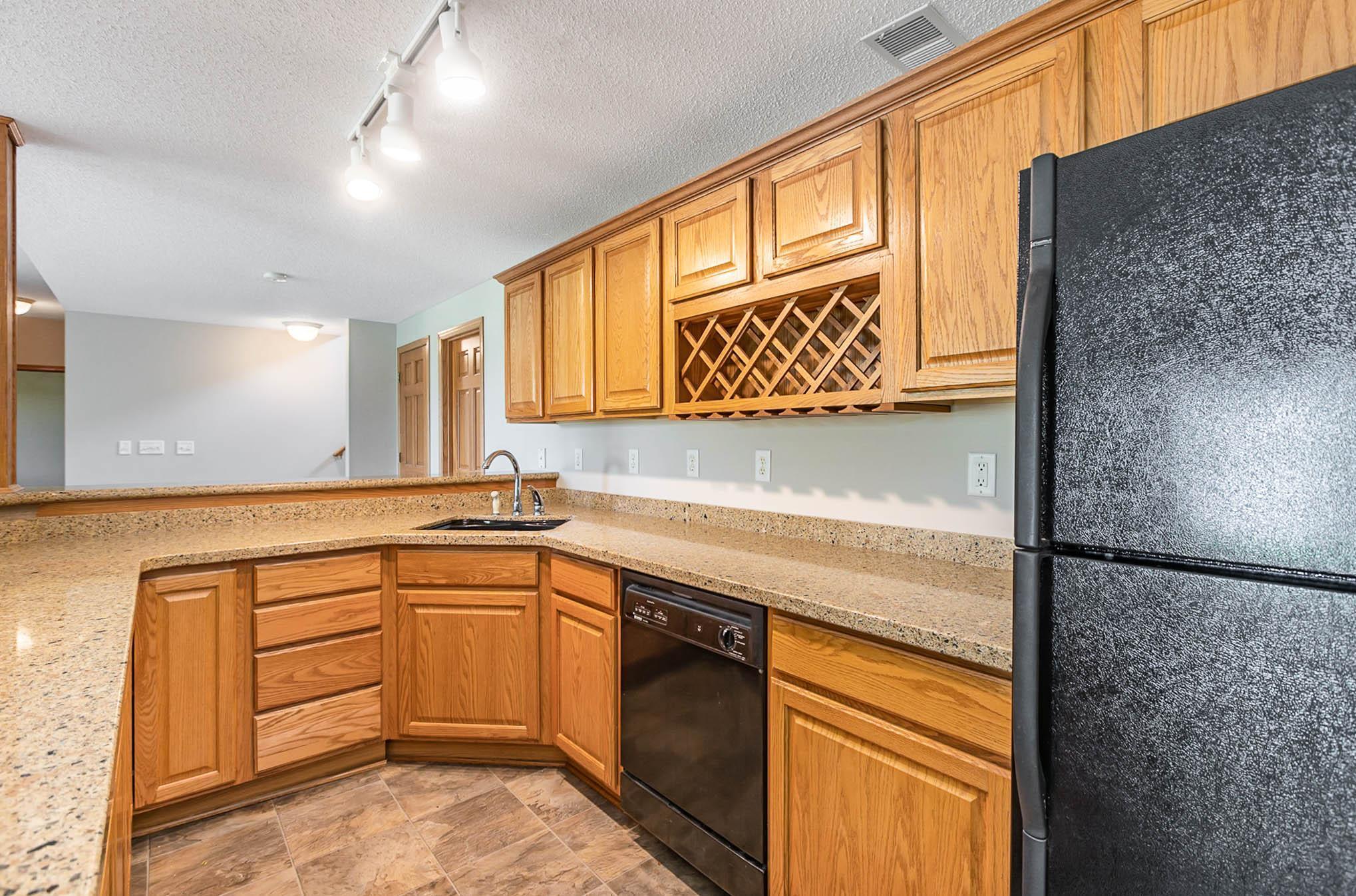2604 EAGLE VALLEY DRIVE
2604 Eagle Valley Drive, Woodbury, 55129, MN
-
Price: $625,000
-
Status type: For Sale
-
City: Woodbury
-
Neighborhood: Eagle Valley 2nd Add
Bedrooms: 5
Property Size :3509
-
Listing Agent: NST14003,NST54455
-
Property type : Single Family Residence
-
Zip code: 55129
-
Street: 2604 Eagle Valley Drive
-
Street: 2604 Eagle Valley Drive
Bathrooms: 3
Year: 2000
Listing Brokerage: Keller Williams Classic Realty
FEATURES
- Range
- Refrigerator
- Washer
- Dryer
- Microwave
- Dishwasher
- Water Softener Owned
- Wall Oven
- Humidifier
- Air-To-Air Exchanger
- Central Vacuum
- Gas Water Heater
DETAILS
Come see this beautiful golf course rambler! Right when you walk in you will be amazed by the vaulted ceilings and wall of windows showing off the course. Enjoy the double sided fireplace in the living room and formal dining room. The large owner's suite has a separate bathroom with a jetted soaking tub, a shower and large walk in closet. There's another bedroom on the main floor that could also be an office. The large kitchen has an island and an informal dining room attached with a sliding door leading to a large deck facing the golf course. There is laundry on the main level as well. Downstairs, there is a large wet bar with a dishwasher, sink, and fridge in the family room with another gas fireplace and walk out to a patio. Updates include brand new paint, carpet, and refinished wood floors throughout. Make this dream rambler your home!
INTERIOR
Bedrooms: 5
Fin ft² / Living Area: 3509 ft²
Below Ground Living: 1526ft²
Bathrooms: 3
Above Ground Living: 1983ft²
-
Basement Details: Walkout, Full, Finished,
Appliances Included:
-
- Range
- Refrigerator
- Washer
- Dryer
- Microwave
- Dishwasher
- Water Softener Owned
- Wall Oven
- Humidifier
- Air-To-Air Exchanger
- Central Vacuum
- Gas Water Heater
EXTERIOR
Air Conditioning: Central Air
Garage Spaces: 3
Construction Materials: N/A
Foundation Size: 1983ft²
Unit Amenities:
-
- Patio
- Kitchen Window
- Deck
- Hardwood Floors
- Ceiling Fan(s)
- Walk-In Closet
- Vaulted Ceiling(s)
- Washer/Dryer Hookup
- Security System
- In-Ground Sprinkler
- Main Floor Master Bedroom
- Kitchen Center Island
- Master Bedroom Walk-In Closet
- French Doors
- Wet Bar
- Tile Floors
Heating System:
-
- Forced Air
ROOMS
| Main | Size | ft² |
|---|---|---|
| Living Room | 17.5x15.3 | 265.6 ft² |
| Dining Room | 14.9x11.1 | 163.48 ft² |
| Kitchen | 12.2x12 | 148.43 ft² |
| Bedroom 1 | 15.9x14.2 | 223.13 ft² |
| Bedroom 2 | 10x14 | 100 ft² |
| Informal Dining Room | 9.9x11.9 | 114.56 ft² |
| Deck | 12.4x22.6 | 277.5 ft² |
| Laundry | 6.10x8.11 | 60.93 ft² |
| Lower | Size | ft² |
|---|---|---|
| Family Room | 24x17.2 | 412 ft² |
| Bedroom 3 | 13.3x10.2 | 134.71 ft² |
| Bedroom 4 | 11.2x16 | 125.07 ft² |
| Bedroom 5 | 11.3x15.7 | 175.31 ft² |
| Bar/Wet Bar Room | 9.1x13.4 | 121.11 ft² |
| Unfinished | 10.7x22.4 | 236.36 ft² |
LOT
Acres: N/A
Lot Size Dim.: 87*150
Longitude: 44.9097
Latitude: -92.8954
Zoning: Residential-Single Family
FINANCIAL & TAXES
Tax year: 2022
Tax annual amount: $5,492
MISCELLANEOUS
Fuel System: N/A
Sewer System: City Sewer/Connected
Water System: City Water/Connected
ADITIONAL INFORMATION
MLS#: NST6199741
Listing Brokerage: Keller Williams Classic Realty

ID: 949593
Published: July 07, 2022
Last Update: July 07, 2022
Views: 66





























