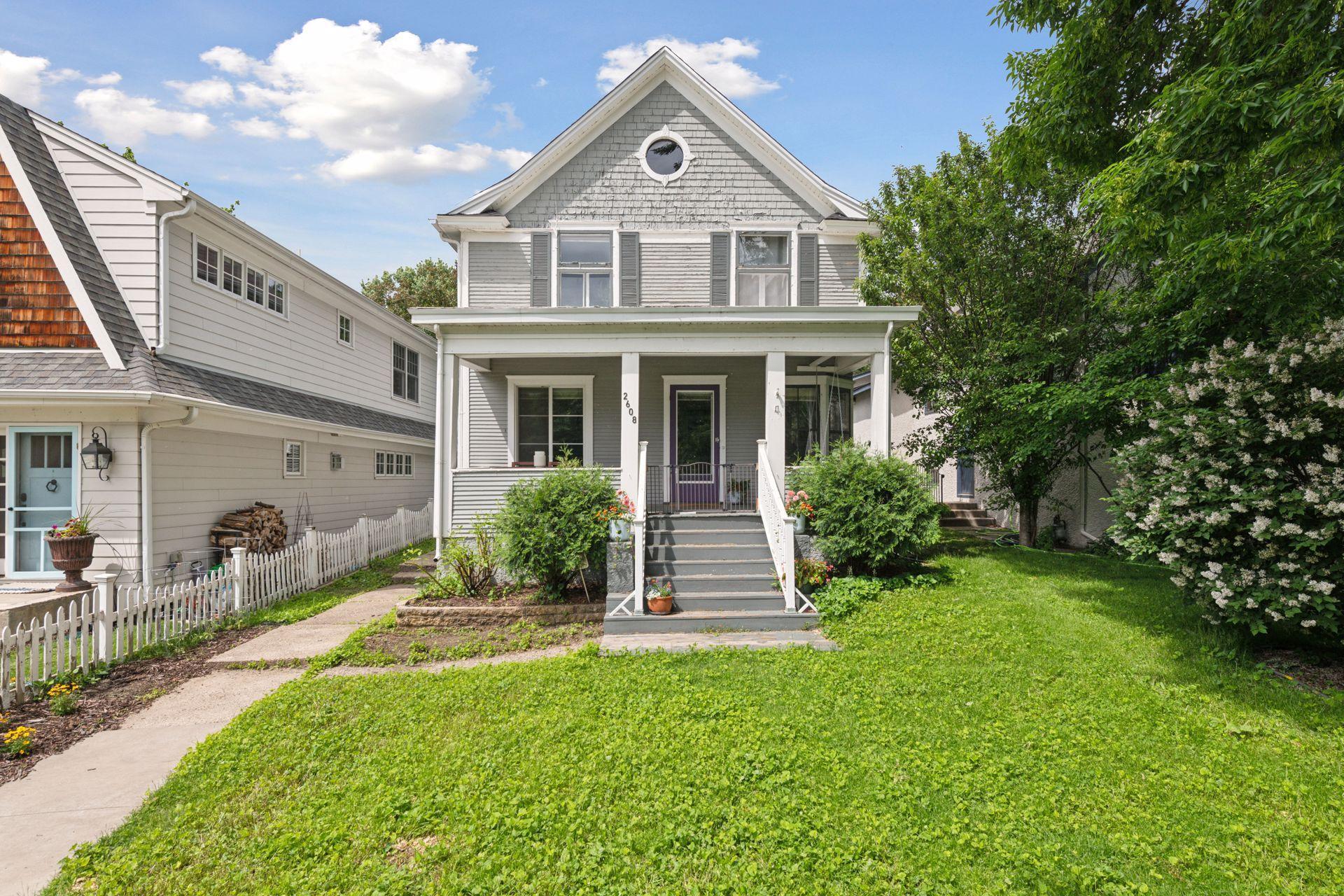2608 45TH STREET
2608 45th Street, Minneapolis, 55410, MN
-
Price: $575,000
-
Status type: For Sale
-
City: Minneapolis
-
Neighborhood: Linden Hills
Bedrooms: 3
Property Size :1248
-
Listing Agent: NST16191,NST41654
-
Property type : Single Family Residence
-
Zip code: 55410
-
Street: 2608 45th Street
-
Street: 2608 45th Street
Bathrooms: 1
Year: 1904
Listing Brokerage: Coldwell Banker Burnet
FEATURES
- Range
- Refrigerator
- Washer
- Dryer
- Microwave
- Dishwasher
- Electric Water Heater
- Stainless Steel Appliances
DETAILS
Nestled on a quiet street just steps from Lake Harriet and overlooking Beard's Plaisance Park is where you will find this inviting home. Delight in the unbeatable location that is a 5-minute walk to Linden Hills where you can enjoy a scoop of Sebastian Joe’s ice cream or a slice of pizza from neighborhood favorite Rosalia. Lake Harriet is a vibrant hub of activity no matter the season with a robust concert and performance schedule at the Band Shell throughout the summer, miles of biking and hiking trails to explore, swimming beaches, playgrounds, fishing piers, and a public garden. Take a sailing lesson on the lake or enjoy the winter kite festival when the weather cools. The ideal home base, 2608 West 45th Street is a fantastic place from which to experience all that this community has to offer. Perfectly livable with a remodeled Kitchen and updated full bathroom, however the value of this property is in the land and location. Enjoy “as is” or bring your builder to design your dream home or remodel to suit your needs! Loaded with old world character including craftsman style millwork and trim, hardwood floors throughout, and decorative leaded windows, this home brings the charm. The kitchen features quartz countertops, enameled cabinetry, classic subway tiled backsplash and a large walk-in pantry. Three bedrooms are housed on the upper level along with the full bathroom and you’ll find a spacious two car garage behind the home. Move in and enjoy this incredible setting!
INTERIOR
Bedrooms: 3
Fin ft² / Living Area: 1248 ft²
Below Ground Living: N/A
Bathrooms: 1
Above Ground Living: 1248ft²
-
Basement Details: Block, Daylight/Lookout Windows, Unfinished,
Appliances Included:
-
- Range
- Refrigerator
- Washer
- Dryer
- Microwave
- Dishwasher
- Electric Water Heater
- Stainless Steel Appliances
EXTERIOR
Air Conditioning: Window Unit(s)
Garage Spaces: 2
Construction Materials: N/A
Foundation Size: 624ft²
Unit Amenities:
-
- Kitchen Window
- Porch
- Natural Woodwork
- Hardwood Floors
- Paneled Doors
Heating System:
-
- Hot Water
- Radiator(s)
ROOMS
| Main | Size | ft² |
|---|---|---|
| Kitchen | 12x12 | 144 ft² |
| Family Room | 12x11 | 144 ft² |
| Dining Room | 13x10 | 169 ft² |
| Sitting Room | 10x10 | 100 ft² |
| Porch | 21x7 | 441 ft² |
| Upper | Size | ft² |
|---|---|---|
| Bedroom 1 | 15x9 | 225 ft² |
| Bedroom 2 | 14x10 | 196 ft² |
| Bedroom 3 | 13x10 | 169 ft² |
LOT
Acres: N/A
Lot Size Dim.: 42x120x28x120
Longitude: 44.9217
Latitude: -93.3132
Zoning: Residential-Single Family
FINANCIAL & TAXES
Tax year: 2024
Tax annual amount: $7,663
MISCELLANEOUS
Fuel System: N/A
Sewer System: City Sewer/Connected
Water System: City Water/Connected
ADITIONAL INFORMATION
MLS#: NST7646013
Listing Brokerage: Coldwell Banker Burnet

ID: 3390193
Published: September 11, 2024
Last Update: September 11, 2024
Views: 14






