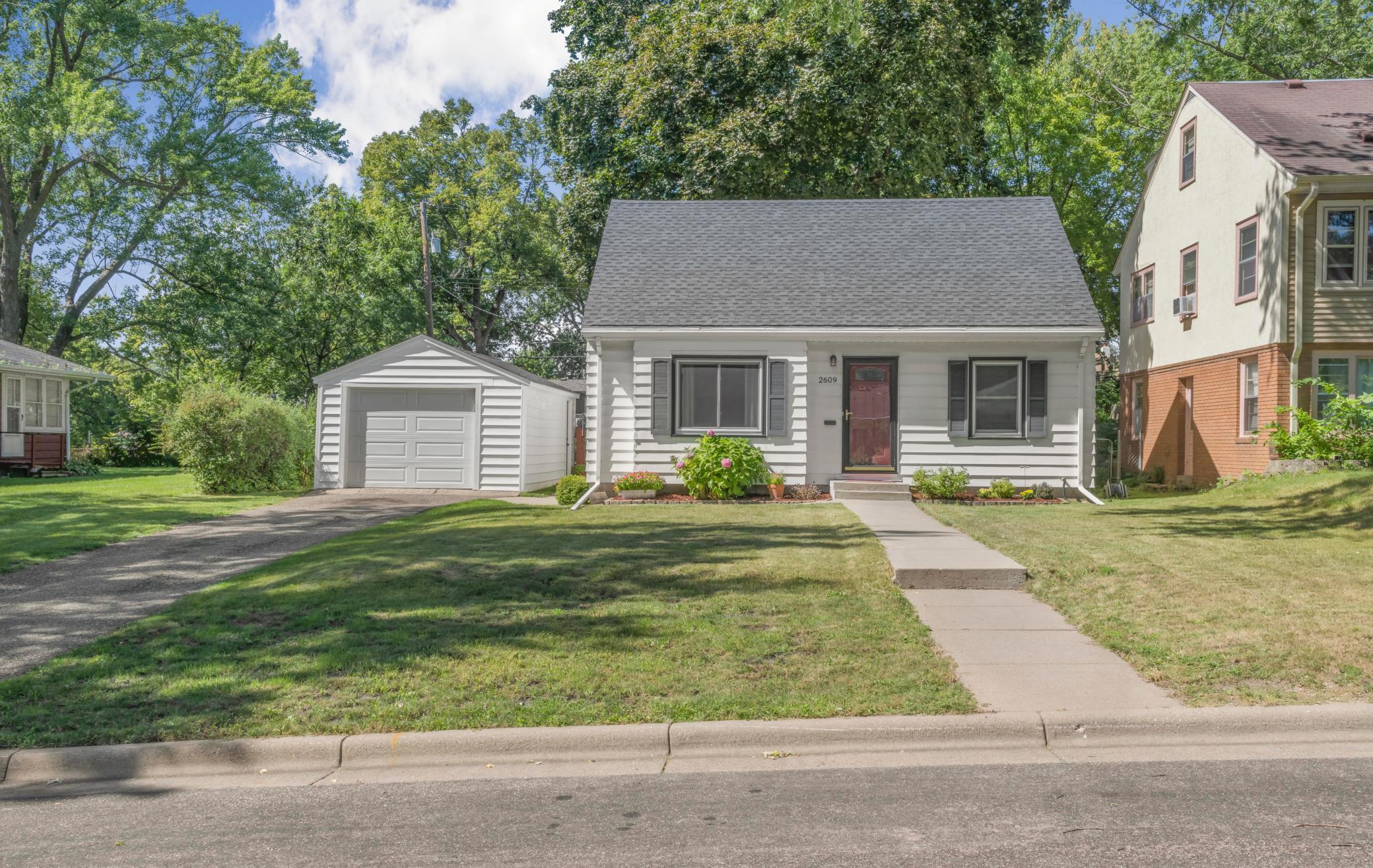2609 MERIDIAN DRIVE
2609 Meridian Drive, Minneapolis (Robbinsdale), 55422, MN
-
Price: $329,900
-
Status type: For Sale
-
Neighborhood: Mcnair Manor 3rd Unit Robbinsdale
Bedrooms: 3
Property Size :1770
-
Listing Agent: NST10511,NST102104
-
Property type : Single Family Residence
-
Zip code: 55422
-
Street: 2609 Meridian Drive
-
Street: 2609 Meridian Drive
Bathrooms: 2
Year: 1949
Listing Brokerage: Keller Williams Classic Rlty NW
FEATURES
- Range
- Refrigerator
- Washer
- Dryer
- Dishwasher
- Stainless Steel Appliances
DETAILS
This three bedroom, two bathroom Robbinsdale home has been lovingly maintained by its previous owners and is move-in ready for you! The main floor includes two bedrooms with ELFA closet organization systems and shelving that can be configured to meet your needs, an eat-in kitchen with stainless-steel appliances, a large, sun-filled living room and a full bath. The upper level features another generously-sized bedroom with ELFA shelving, a large closet and plenty of storage. On the lower level, you’ll find a large family/recreation room, bathroom with heated floors, and a large laundry/storage area with built-in shelving. Outside, you can enjoy a beautiful tree-lined backyard with a deck that was made for entertaining and a fully fenced-in yard that is great for pets and privacy. Other updates include a new roof and replaced sewer line in 2023. If you like to stay active, this charming home is just blocks away from Theodore Wirth Parkway and a vibrant downtown area with many options for dining and shopping.
INTERIOR
Bedrooms: 3
Fin ft² / Living Area: 1770 ft²
Below Ground Living: 542ft²
Bathrooms: 2
Above Ground Living: 1228ft²
-
Basement Details: Drain Tiled, Full, Sump Pump,
Appliances Included:
-
- Range
- Refrigerator
- Washer
- Dryer
- Dishwasher
- Stainless Steel Appliances
EXTERIOR
Air Conditioning: Central Air
Garage Spaces: 1
Construction Materials: N/A
Foundation Size: 806ft²
Unit Amenities:
-
- Patio
- Deck
- Hardwood Floors
Heating System:
-
- Forced Air
ROOMS
| Main | Size | ft² |
|---|---|---|
| Living Room | 19x13 | 361 ft² |
| Kitchen | 15x10 | 225 ft² |
| Bedroom 1 | 10x12 | 100 ft² |
| Bedroom 2 | 10x9 | 100 ft² |
| Garage | 14x22 | 196 ft² |
| Upper | Size | ft² |
|---|---|---|
| Bedroom 3 | 29x14 | 841 ft² |
| Lower | Size | ft² |
|---|---|---|
| Recreation Room | 20x15 | 400 ft² |
| Laundry | 15x13 | 225 ft² |
| Storage | 14x13 | 196 ft² |
LOT
Acres: N/A
Lot Size Dim.: 60x135
Longitude: 45.0064
Latitude: -93.3246
Zoning: Residential-Single Family
FINANCIAL & TAXES
Tax year: 2024
Tax annual amount: $3,537
MISCELLANEOUS
Fuel System: N/A
Sewer System: City Sewer/Connected
Water System: City Water/Connected
ADITIONAL INFORMATION
MLS#: NST7637011
Listing Brokerage: Keller Williams Classic Rlty NW

ID: 3422387
Published: September 20, 2024
Last Update: September 20, 2024
Views: 33






