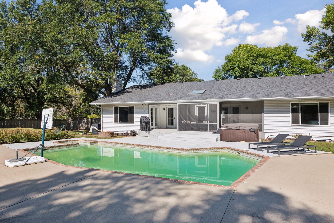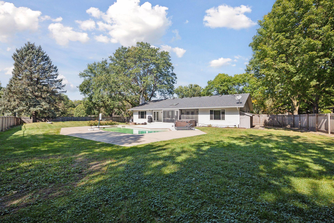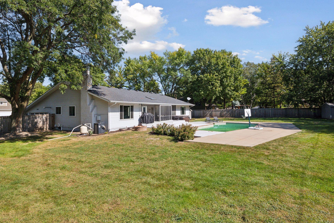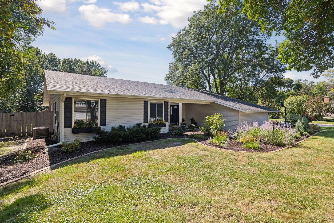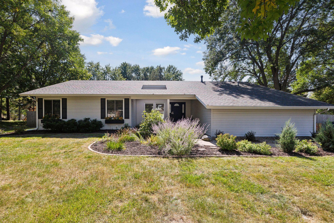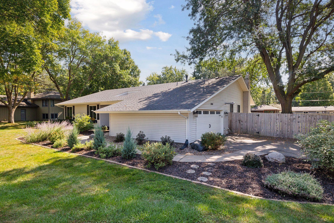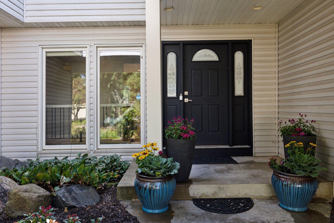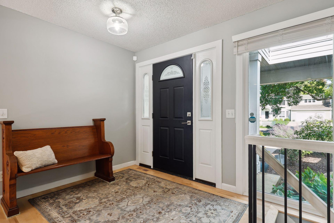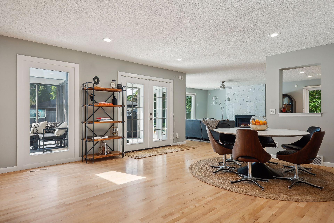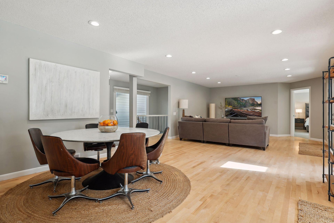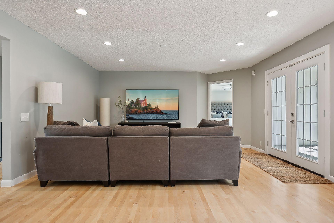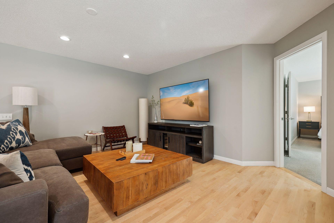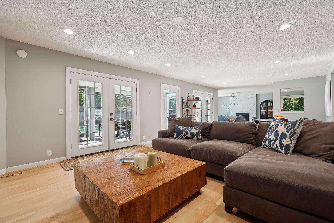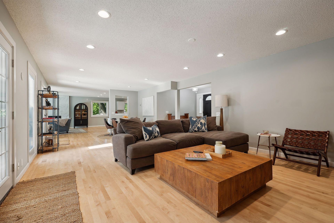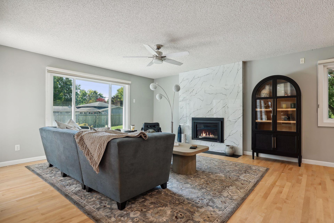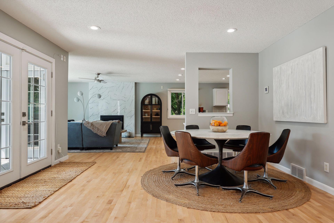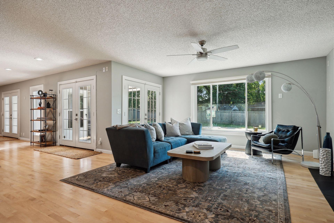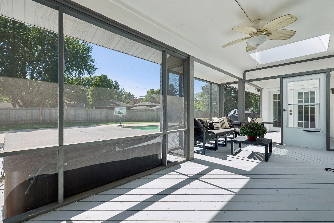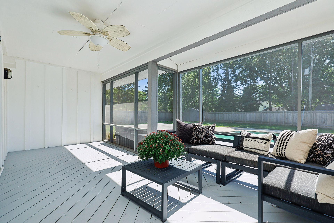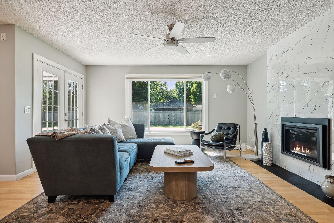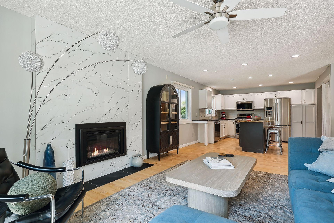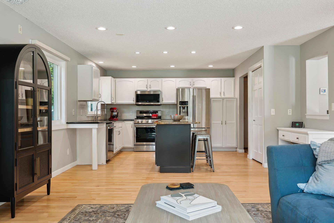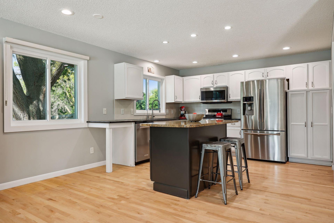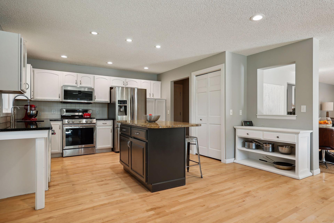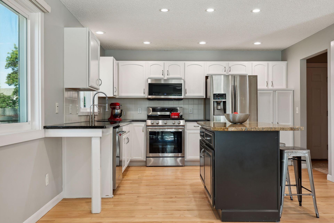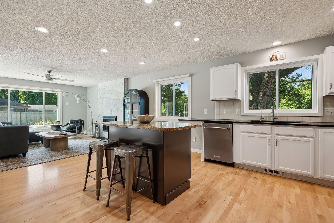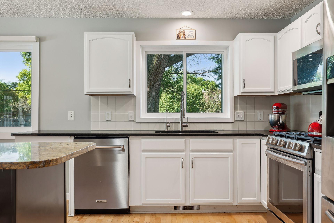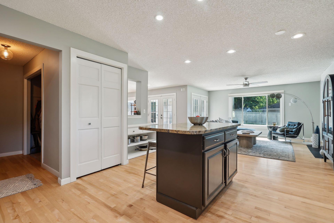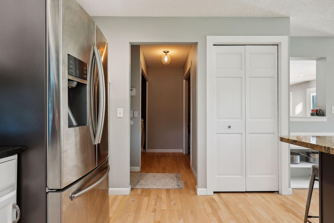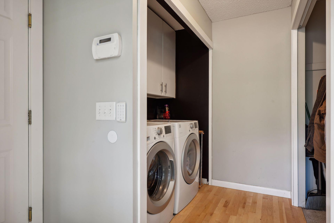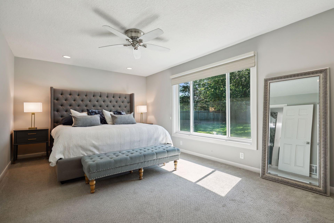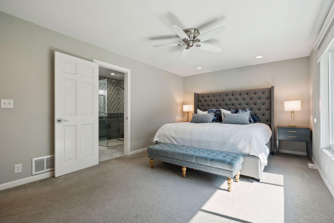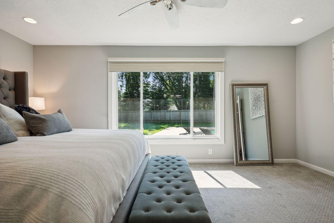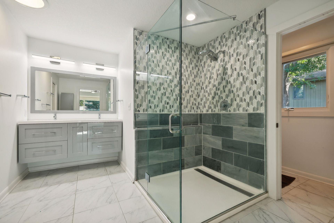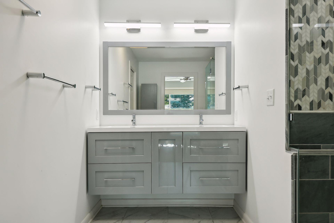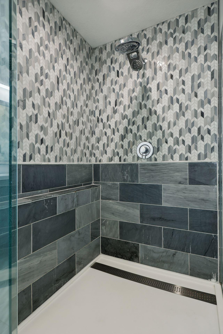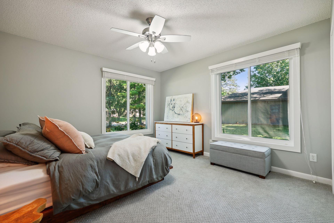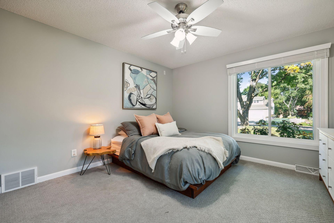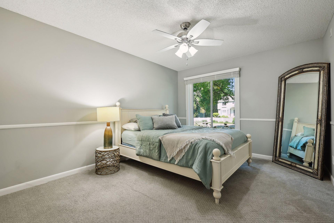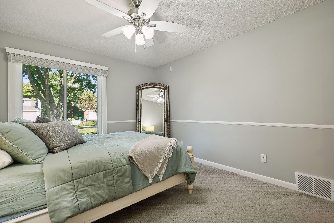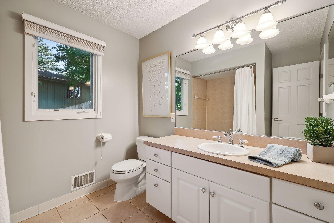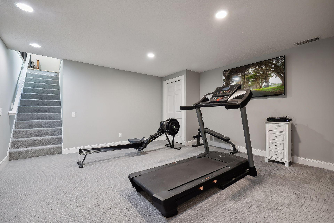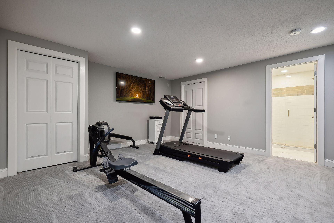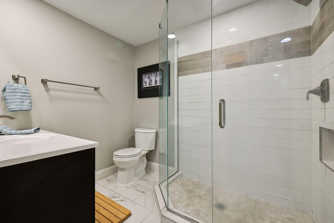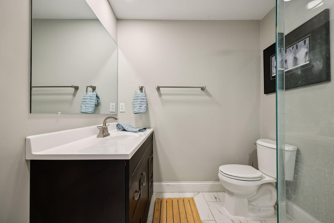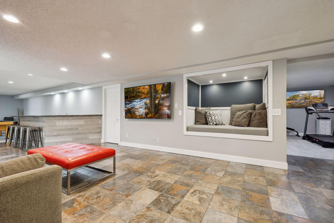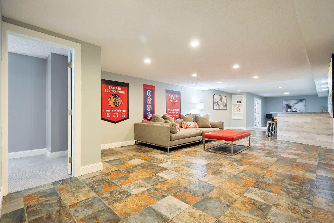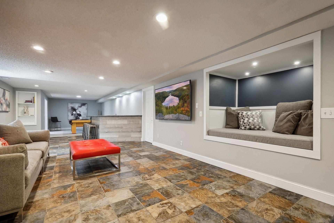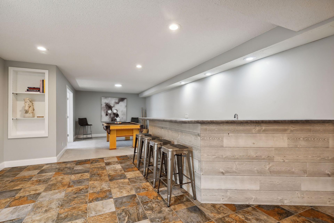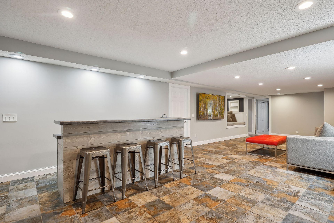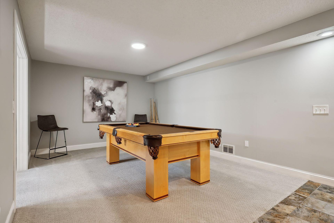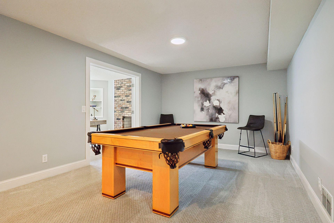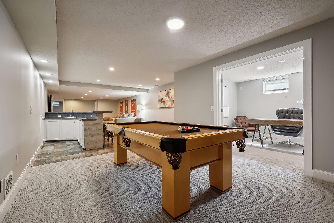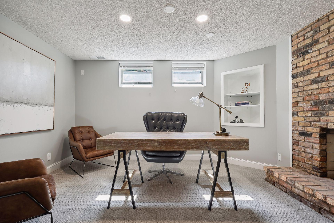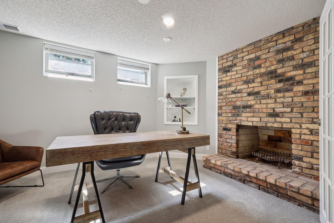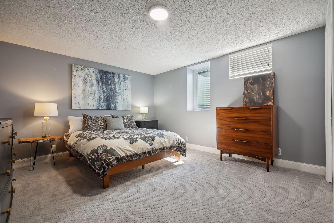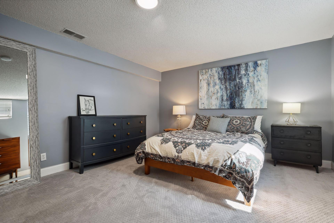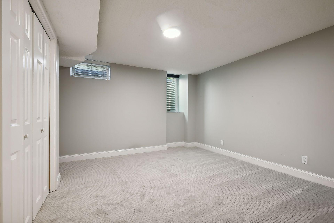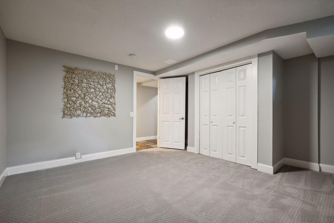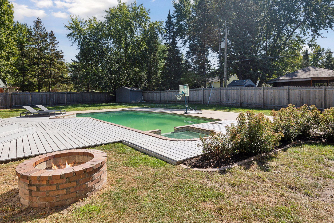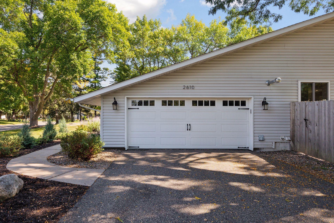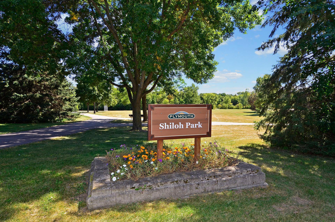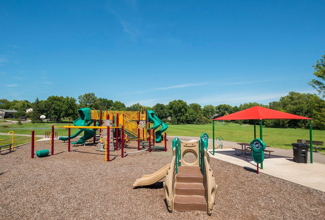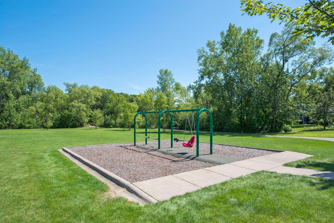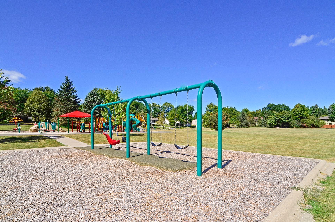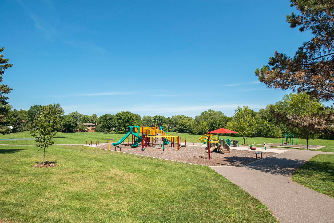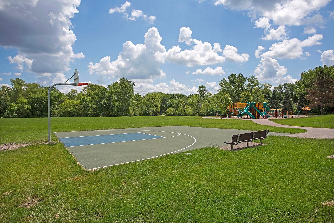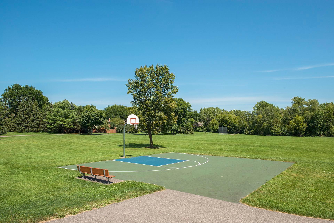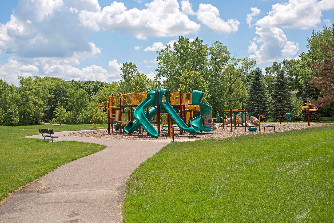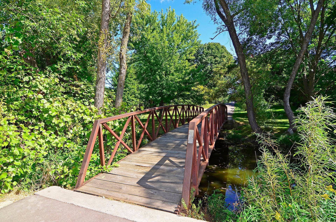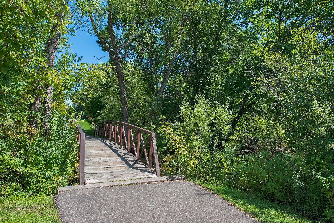2610 HOLLY LANE
2610 Holly Lane, Minneapolis (Plymouth), 55447, MN
-
Price: $759,500
-
Status type: For Sale
-
City: Minneapolis (Plymouth)
-
Neighborhood: Shiloh
Bedrooms: 5
Property Size :4145
-
Listing Agent: NST16633,NST52318
-
Property type : Single Family Residence
-
Zip code: 55447
-
Street: 2610 Holly Lane
-
Street: 2610 Holly Lane
Bathrooms: 3
Year: 1976
Listing Brokerage: Coldwell Banker Burnet
FEATURES
- Range
- Refrigerator
- Washer
- Dryer
- Microwave
- Exhaust Fan
- Dishwasher
- Water Softener Owned
- Disposal
- Humidifier
- Water Osmosis System
DETAILS
Half acre corner lot with flat yard, perfect for yard game Olympics alongside the concrete pool. Spacious and open from the moment you step inside, with shining hardwood floors throughout the main level living areas. This home defines sprawling rambler with it's various wings and areas. From the foyer, large windows in front bathe the interior with indirect light while the large great room windows capture the view out to the pool and flat yard beyond the screen porch. Currently set up with the TV area to the left and dining to the right, everything can be arranged to your needs. Around the corner, the white and black granite center island kitchen offers great counter space, stainless appliances and plentiful storage. Take advantage of the floating island to create space for an informal dining table between the kitchen and cozy family room with a gas fireplace. Tons of flexibility with the main level. Easy access to the pool, yard and screen porch from numerous doors off the back of the home. The large primary suite sits at the opposite end of the home and includes a large tile bathroom with glass shower, showcasing clean lined tile and cabinetry design. The walk-in closet includes built-in shelving system. The front of the home offers two spacious bedrooms with big closets adjacent to a large full bath. Downstairs includes almost as much space with an exercise room at the bottom of the stairs and a wall mounted TV (included). The 3/4 bathroom features tile with a glass shower surround and clean lined cabinetry. Two more spacious bedrooms offer large closets. The highlight of the lower level is the sprawling amusement area with a reading nook, wet bar and a separate den / office tucked away in the far corner, complete with a brick fireplace. Currently set up with a TV lounge area near the bedrooms and a pool table at the far end, that can be flipped to suit different preferences. This home offers endless flexibility. Many mechanicals have been updated. Roof and windows have been replaced in the last 3-5 years. Main level laundry in the mud room area and a heated garage includes storage cabinets along the front wall. Shiloh park around the corner on Jewel Ln.
INTERIOR
Bedrooms: 5
Fin ft² / Living Area: 4145 ft²
Below Ground Living: 1473ft²
Bathrooms: 3
Above Ground Living: 2672ft²
-
Basement Details: Crawl Space, Daylight/Lookout Windows, Drain Tiled, Egress Window(s), Finished, Full,
Appliances Included:
-
- Range
- Refrigerator
- Washer
- Dryer
- Microwave
- Exhaust Fan
- Dishwasher
- Water Softener Owned
- Disposal
- Humidifier
- Water Osmosis System
EXTERIOR
Air Conditioning: Central Air
Garage Spaces: 2
Construction Materials: N/A
Foundation Size: 2104ft²
Unit Amenities:
-
- Hardwood Floors
- Wet Bar
Heating System:
-
- Forced Air
ROOMS
| Main | Size | ft² |
|---|---|---|
| Living Room | 16x15 | 256 ft² |
| Dining Room | 14x11 | 196 ft² |
| Kitchen | 15x15 | 225 ft² |
| Family Room | 16x15 | 256 ft² |
| Bedroom 1 | 17x12 | 289 ft² |
| Bedroom 2 | 13x11 | 169 ft² |
| Bedroom 3 | 12x12 | 144 ft² |
| Screened Porch | 20x10 | 400 ft² |
| Lower | Size | ft² |
|---|---|---|
| Bedroom 4 | 15x12 | 225 ft² |
| Bedroom 5 | 13x12 | 169 ft² |
| Amusement Room | 22x14 | 484 ft² |
| Billiard | 17x11 | 289 ft² |
| Office | 13x10 | 169 ft² |
| Exercise Room | 15x14 | 225 ft² |
| Bar/Wet Bar Room | 6x10 | 36 ft² |
LOT
Acres: N/A
Lot Size Dim.: 102 N - 189 E - 185 S - 121 W
Longitude: 45.0074
Latitude: -93.4985
Zoning: Residential-Single Family
FINANCIAL & TAXES
Tax year: 2024
Tax annual amount: $7,261
MISCELLANEOUS
Fuel System: N/A
Sewer System: City Sewer/Connected
Water System: City Water/Connected
ADITIONAL INFORMATION
MLS#: NST7651988
Listing Brokerage: Coldwell Banker Burnet

ID: 3422151
Published: September 19, 2024
Last Update: September 19, 2024
Views: 133


