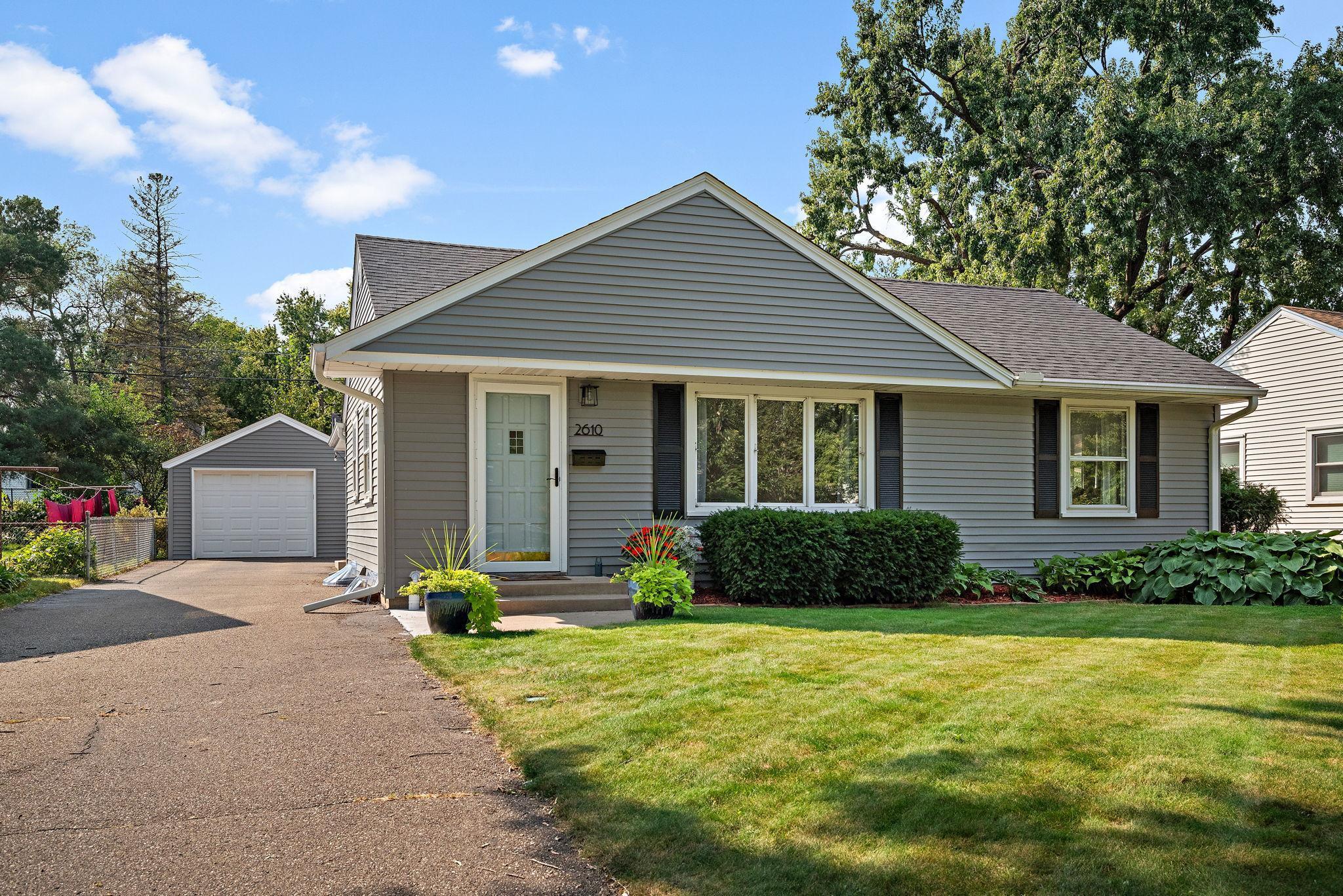2610 JERSEY AVENUE
2610 Jersey Avenue, Saint Louis Park, 55426, MN
-
Price: $399,000
-
Status type: For Sale
-
City: Saint Louis Park
-
Neighborhood: Earlsfort Terrace
Bedrooms: 4
Property Size :1872
-
Listing Agent: NST16256,NST60001
-
Property type : Single Family Residence
-
Zip code: 55426
-
Street: 2610 Jersey Avenue
-
Street: 2610 Jersey Avenue
Bathrooms: 1
Year: 1952
Listing Brokerage: RE/MAX Results
FEATURES
- Range
- Refrigerator
- Washer
- Dryer
- Microwave
- Water Softener Owned
- Wood Water Heater
- Stainless Steel Appliances
DETAILS
Welcome to this tastefully updated and on-trend home tucked away in the Bronx Park neighborhood of St Louis Park. Located blocks from Cedar Lake Regional Trail! As you enter, the gleaming hardwood floors will be the first thing to catch your eye. Lots of thoughtful updates through, including fun accent walls. A renovated kitchen leads through to a large main floor family room, which is adjacent to the rear of the home. This oversized family room is spacious, featuring vaulted ceilings and a couple doors, one leading to the meticulously landscaped, large, flat and fully fenced backyard—perfect for outdoor entertaining or morning coffee. Move right in. This charming home is ready to simply unpack and enjoy. Over $100,000 in updates over the past 5 years, which include flooring, a remodeled bathroom, new roof, new siding, fresh paint throughout. Basement was fully renovated including the addition of an 4th bedroom, drain tile and sump in the laundry area. Basement Reno also included built-ins and an electric fireplace.
INTERIOR
Bedrooms: 4
Fin ft² / Living Area: 1872 ft²
Below Ground Living: 670ft²
Bathrooms: 1
Above Ground Living: 1202ft²
-
Basement Details: Block, Drain Tiled, Egress Window(s), Partially Finished, Sump Pump,
Appliances Included:
-
- Range
- Refrigerator
- Washer
- Dryer
- Microwave
- Water Softener Owned
- Wood Water Heater
- Stainless Steel Appliances
EXTERIOR
Air Conditioning: Central Air
Garage Spaces: 2
Construction Materials: N/A
Foundation Size: 958ft²
Unit Amenities:
-
- Kitchen Window
- Natural Woodwork
- Hardwood Floors
- Vaulted Ceiling(s)
- Washer/Dryer Hookup
- Tile Floors
- Main Floor Primary Bedroom
Heating System:
-
- Forced Air
ROOMS
| Main | Size | ft² |
|---|---|---|
| Living Room | 23x11 | 529 ft² |
| Dining Room | 12x9 | 144 ft² |
| Kitchen | 13x8 | 169 ft² |
| Bedroom 1 | 12x11 | 144 ft² |
| Bedroom 2 | 11x10 | 121 ft² |
| Family Room | 20x16 | 400 ft² |
| Lower | Size | ft² |
|---|---|---|
| Bedroom 3 | n/a | 0 ft² |
| Bedroom 4 | n/a | 0 ft² |
| Family Room | n/a | 0 ft² |
LOT
Acres: N/A
Lot Size Dim.: 54x135
Longitude: 44.9563
Latitude: -93.3687
Zoning: Residential-Single Family
FINANCIAL & TAXES
Tax year: 2024
Tax annual amount: $4,453
MISCELLANEOUS
Fuel System: N/A
Sewer System: City Sewer/Connected
Water System: City Water/Connected
ADITIONAL INFORMATION
MLS#: NST7648414
Listing Brokerage: RE/MAX Results

ID: 3395401
Published: September 12, 2024
Last Update: September 12, 2024
Views: 18






