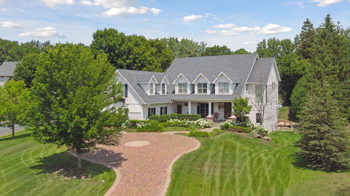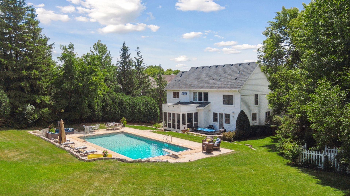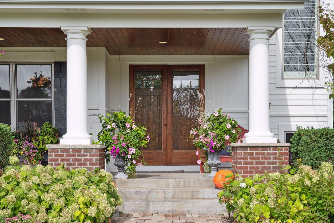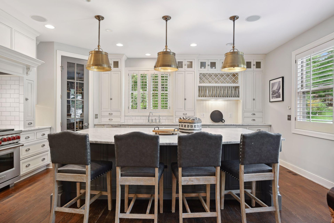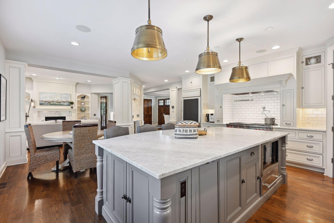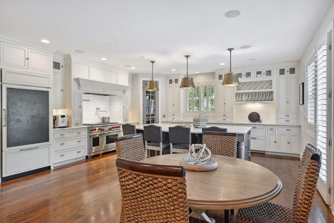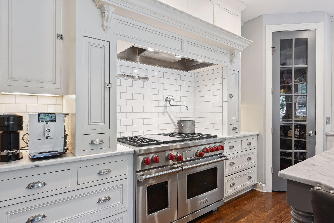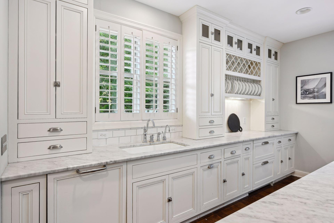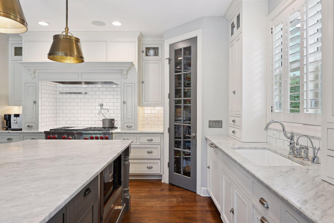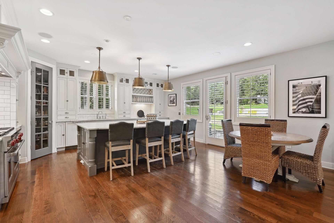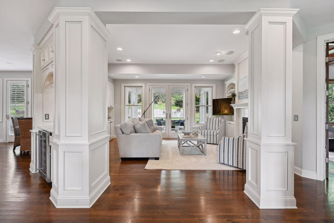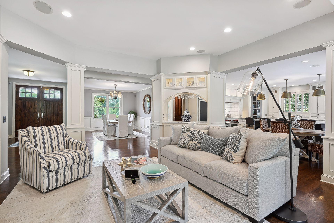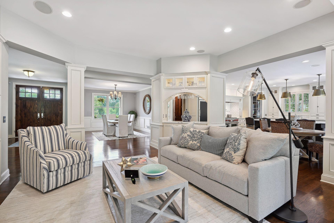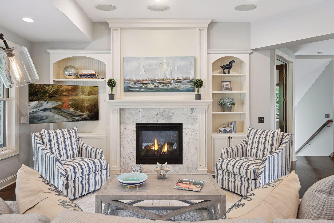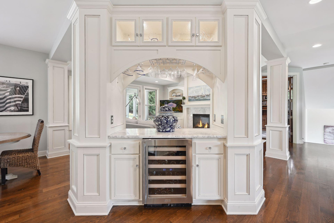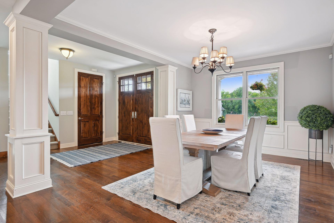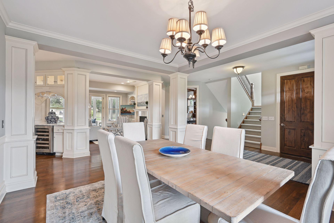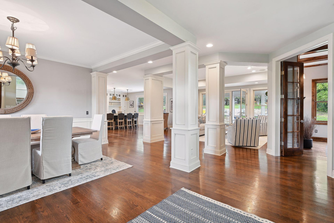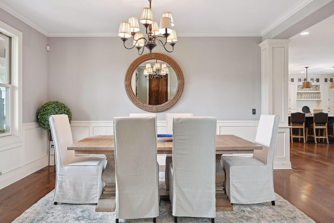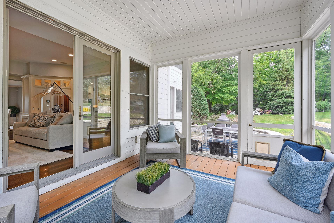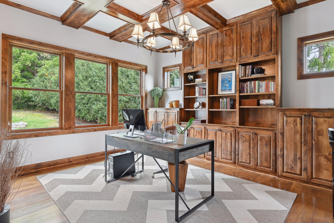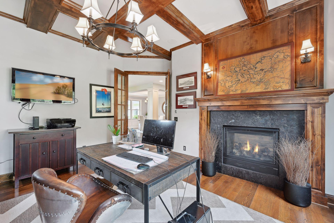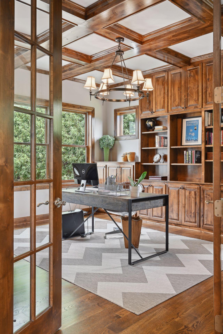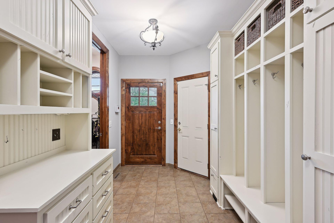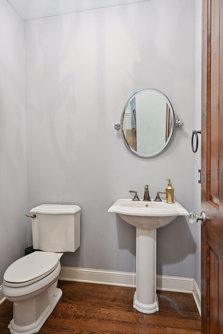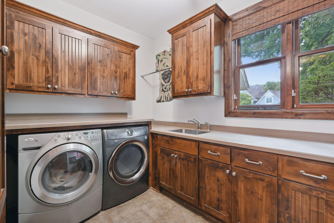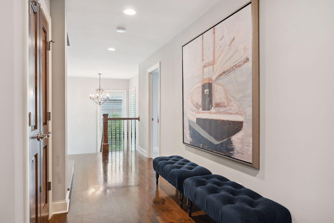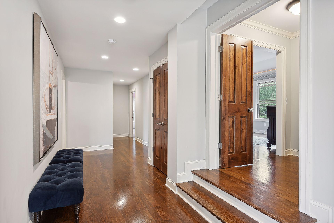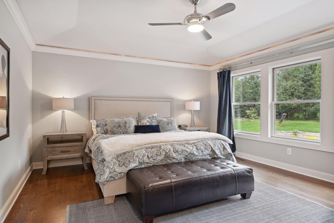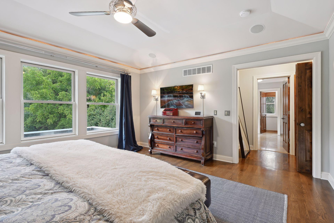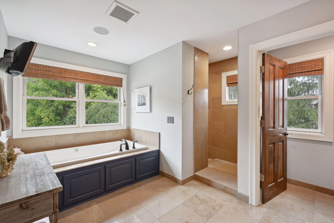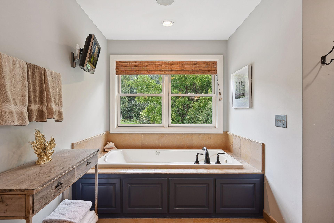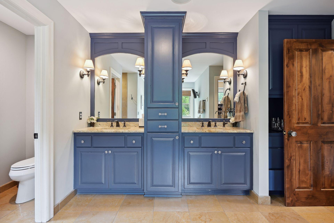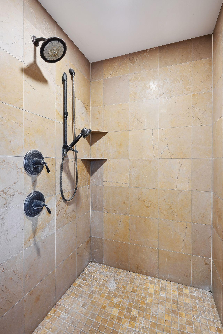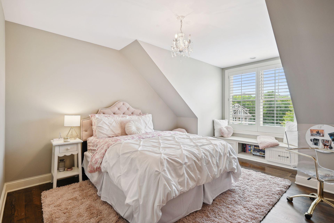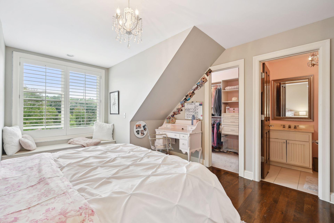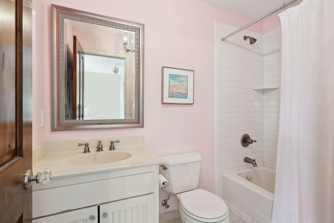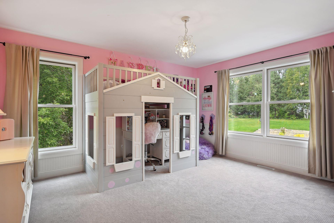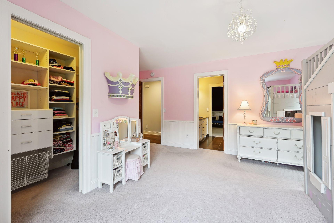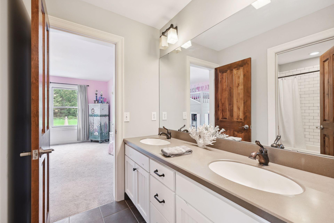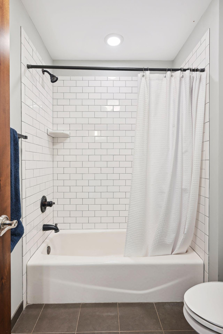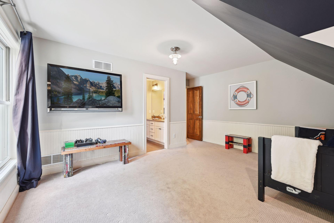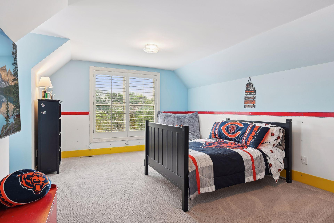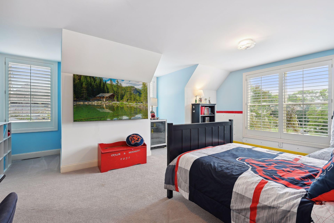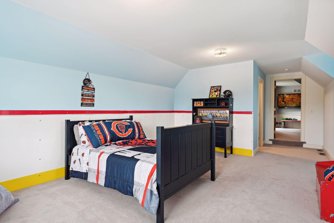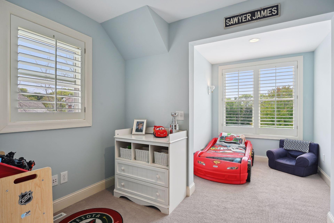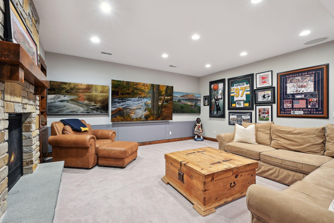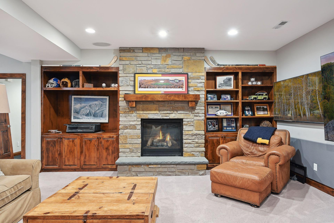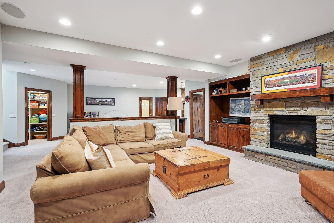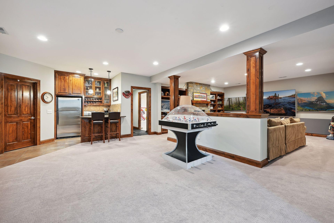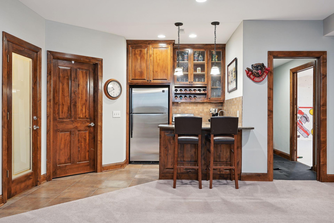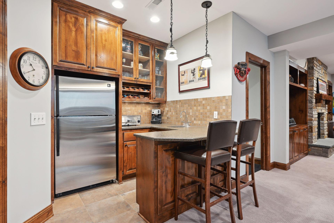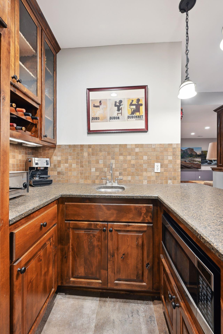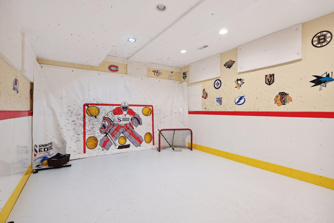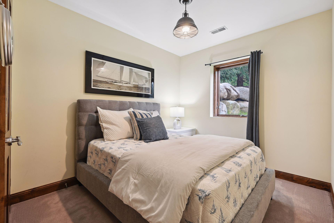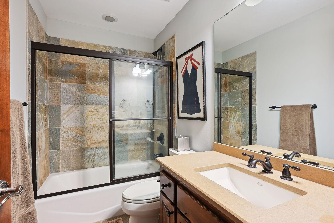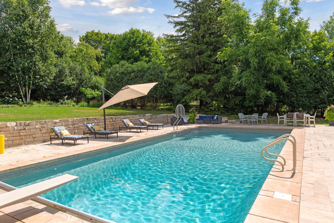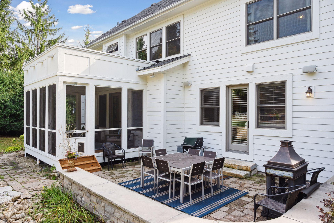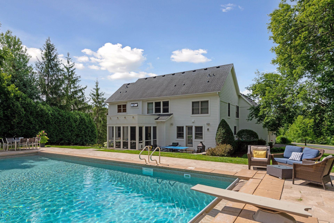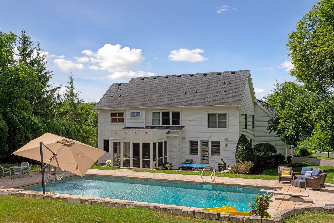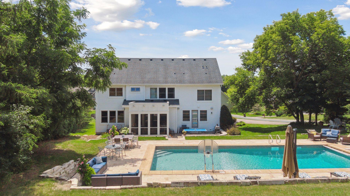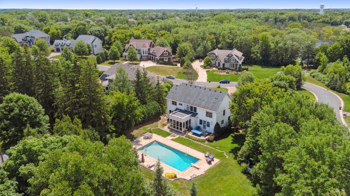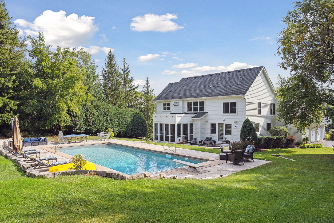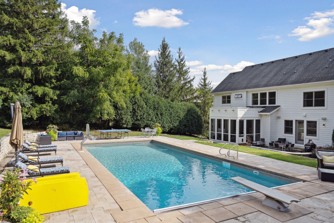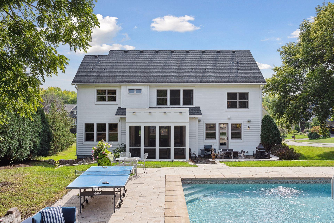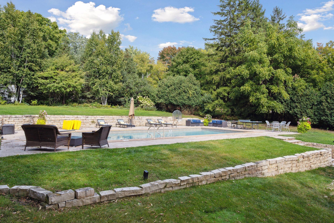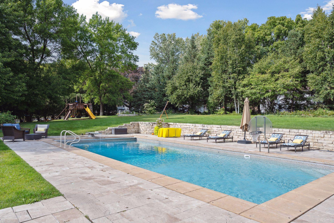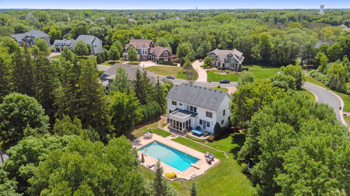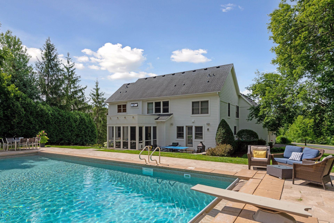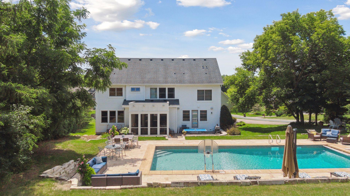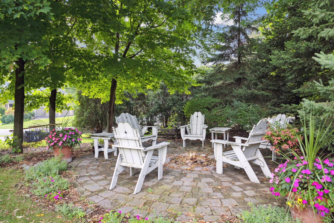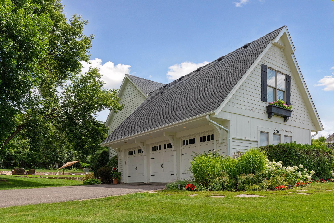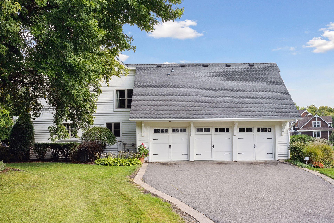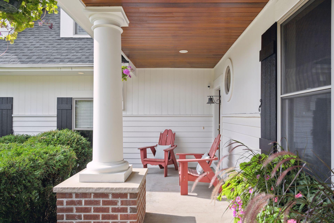2610 KELLER ROAD
2610 Keller Road, Medina, 55356, MN
-
Price: $1,995,000
-
Status type: For Sale
-
City: Medina
-
Neighborhood: Keller Estates
Bedrooms: 6
Property Size :5541
-
Listing Agent: NST16633,NST101459
-
Property type : Single Family Residence
-
Zip code: 55356
-
Street: 2610 Keller Road
-
Street: 2610 Keller Road
Bathrooms: 5
Year: 2007
Listing Brokerage: Coldwell Banker Burnet
FEATURES
- Range
- Refrigerator
- Microwave
- Exhaust Fan
- Dishwasher
- Water Softener Owned
- Disposal
- Humidifier
- Air-To-Air Exchanger
- Central Vacuum
- Trash Compactor
DETAILS
Masterfully built, spectacular custom home shows like new construction with its high end finishes and keen attention to detail. Located in prime Orono neighborhood and award winning Orono schools. Commanding curb appeal, this stunning home sits on over 1 acre with professionally designed landscaping and impressively large salt water in-ground pool surrounded by beautiful gardens and two paver patios. Enjoy the open floor plan with a gourmet kitchen complete with professional grade appliances & Carrera marble and a huge island overlooking main level family room and porch. Main floor office w/box beamed ceiling and see thru fireplace, big mud room with oversized sports closet and laundry. Upper level has 5 bedrooms, 3 baths, bonus room and second laundry room for an active family. Lower level has next level 3 tv media center, fun hockey room with synthetic ice to skate on year round, bar and 6 bedroom with bath. This amazing home is turn key ready to move in!
INTERIOR
Bedrooms: 6
Fin ft² / Living Area: 5541 ft²
Below Ground Living: 1400ft²
Bathrooms: 5
Above Ground Living: 4141ft²
-
Basement Details: Daylight/Lookout Windows, Drain Tiled, Finished, Full, Concrete, Sump Pump,
Appliances Included:
-
- Range
- Refrigerator
- Microwave
- Exhaust Fan
- Dishwasher
- Water Softener Owned
- Disposal
- Humidifier
- Air-To-Air Exchanger
- Central Vacuum
- Trash Compactor
EXTERIOR
Air Conditioning: Central Air
Garage Spaces: 3
Construction Materials: N/A
Foundation Size: 1872ft²
Unit Amenities:
-
- Patio
- Kitchen Window
- Porch
- Natural Woodwork
- Hardwood Floors
- Ceiling Fan(s)
- Walk-In Closet
- Washer/Dryer Hookup
- In-Ground Sprinkler
- Exercise Room
- Tile Floors
Heating System:
-
- Forced Air
- Radiant Floor
- Fireplace(s)
ROOMS
| Main | Size | ft² |
|---|---|---|
| Dining Room | 14x12 | 196 ft² |
| Family Room | 17x16 | 289 ft² |
| Kitchen | 20x19 | 400 ft² |
| Office | 15x13 | 225 ft² |
| Screened Porch | 13x11 | 169 ft² |
| Upper | Size | ft² |
|---|---|---|
| Bedroom 1 | 16x14 | 256 ft² |
| Bedroom 2 | 15x13 | 225 ft² |
| Bedroom 3 | 14x12 | 196 ft² |
| Bedroom 4 | 12x11 | 144 ft² |
| Bedroom 5 | 10x14 | 100 ft² |
| Bonus Room | 25x12 | 625 ft² |
| Lower | Size | ft² |
|---|---|---|
| Billiard | 25x12 | 625 ft² |
| Family Room | 18x17 | 324 ft² |
| Bedroom 6 | 13x9 | 169 ft² |
LOT
Acres: N/A
Lot Size Dim.: 135x51x349x152x283
Longitude: 45.0014
Latitude: -93.5904
Zoning: Residential-Single Family
FINANCIAL & TAXES
Tax year: 2023
Tax annual amount: $14,526
MISCELLANEOUS
Fuel System: N/A
Sewer System: City Sewer/Connected
Water System: City Water/Connected
ADITIONAL INFORMATION
MLS#: NST7284752
Listing Brokerage: Coldwell Banker Burnet

ID: 2341854
Published: September 21, 2023
Last Update: September 21, 2023
Views: 112


