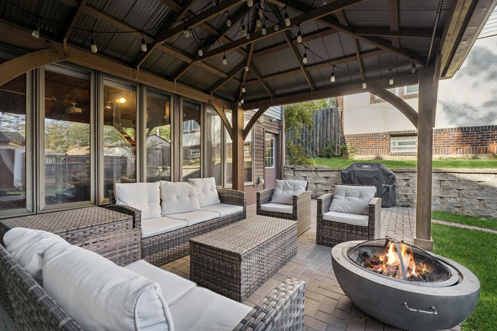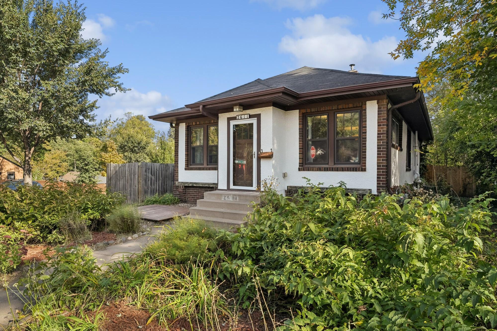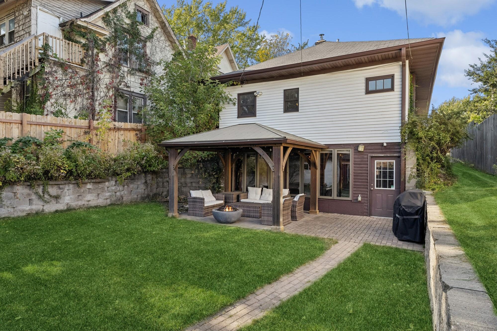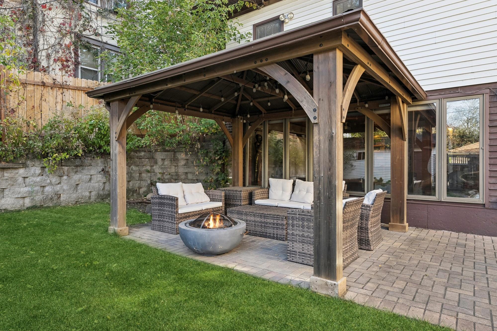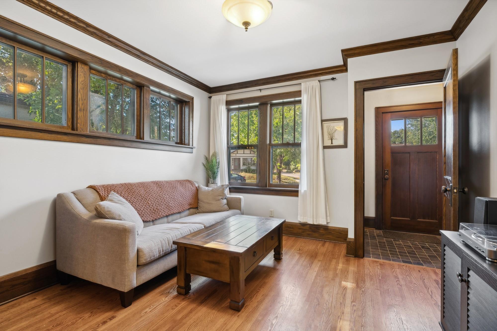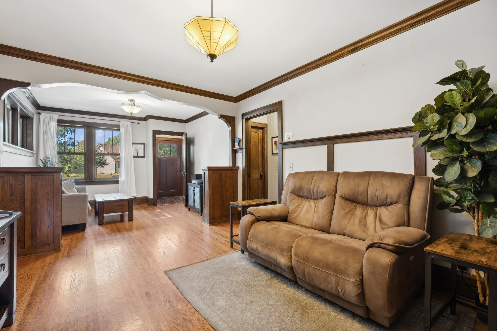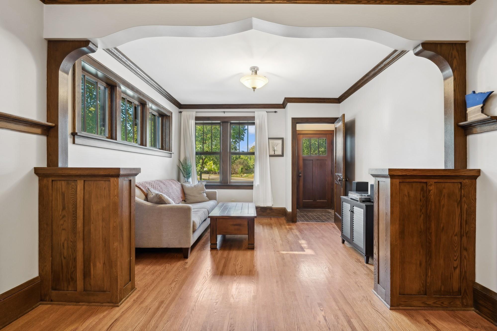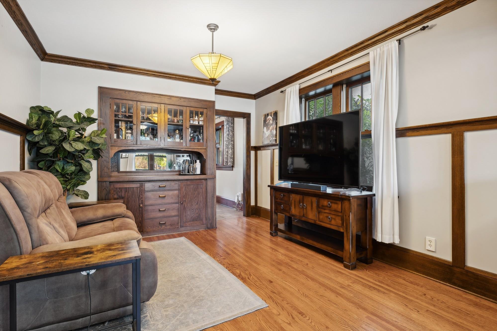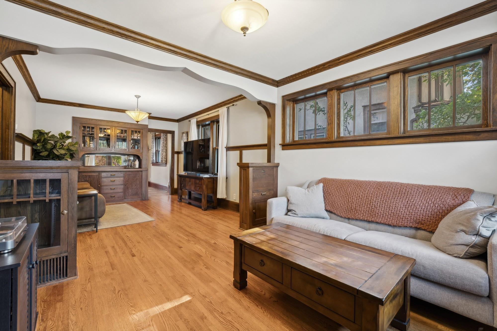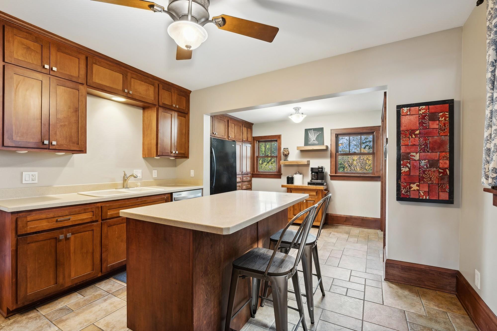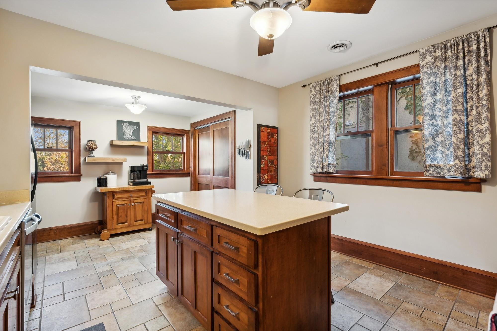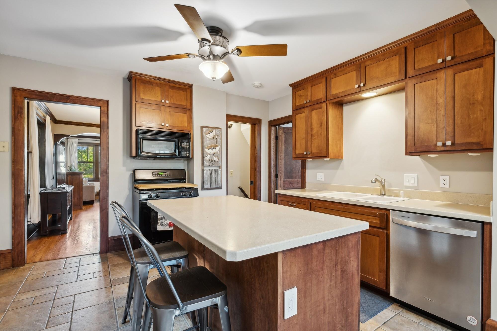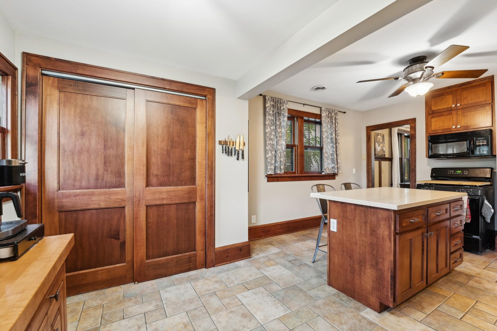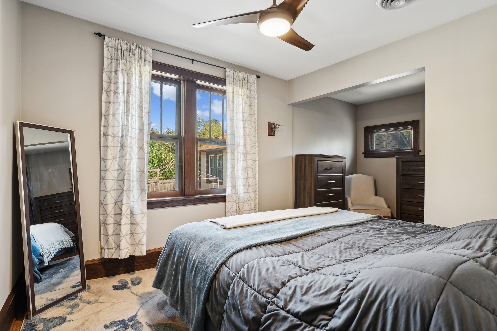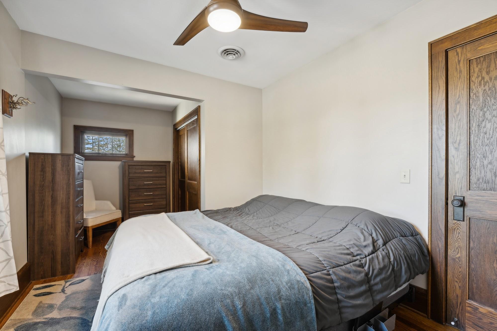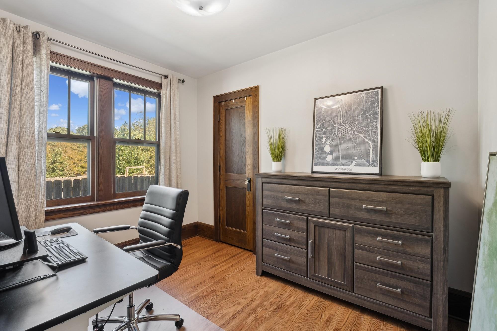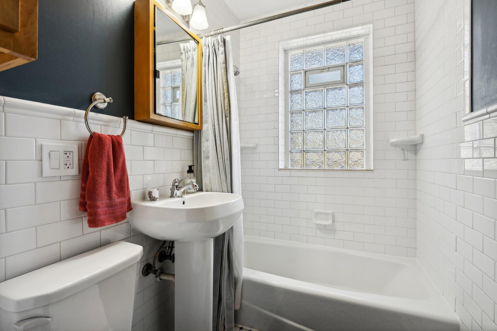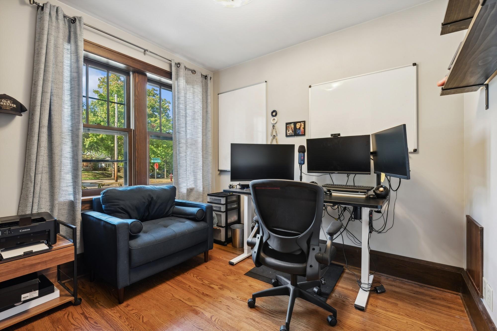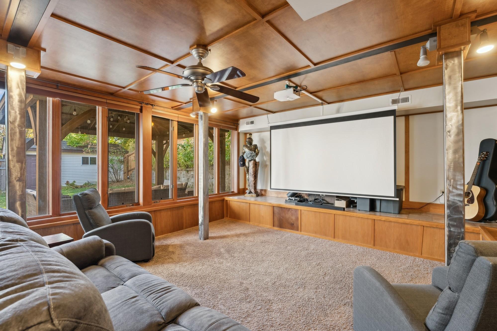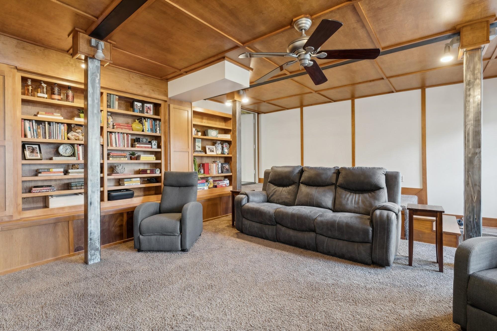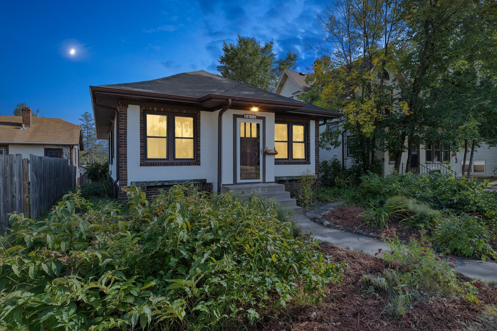2611 BRIGHTON AVENUE
2611 Brighton Avenue, Minneapolis, 55418, MN
-
Price: $365,000
-
Status type: For Sale
-
City: Minneapolis
-
Neighborhood: Audubon Park
Bedrooms: 3
Property Size :1545
-
Listing Agent: NST16638,NST68851
-
Property type : Single Family Residence
-
Zip code: 55418
-
Street: 2611 Brighton Avenue
-
Street: 2611 Brighton Avenue
Bathrooms: 1
Year: 1924
Listing Brokerage: Coldwell Banker Burnet
FEATURES
- Range
- Refrigerator
- Washer
- Dryer
- Microwave
- Exhaust Fan
- Dishwasher
- Disposal
- Gas Water Heater
DETAILS
New windows, beautiful original built-ins, large primary bedroom closet. Spacious kitchen with center island and window overlooking the completely fenced yard and gazebo. Lower level is setup as a home theater but could be used as a multi-use space: home gym, playroom, etc. In 2005 a metal roof was added to the gazebo that can be completely enclosed using pulldown screens; gazebo is 11x13.
INTERIOR
Bedrooms: 3
Fin ft² / Living Area: 1545 ft²
Below Ground Living: 325ft²
Bathrooms: 1
Above Ground Living: 1220ft²
-
Basement Details: Egress Window(s), Concrete, Partially Finished, Walkout,
Appliances Included:
-
- Range
- Refrigerator
- Washer
- Dryer
- Microwave
- Exhaust Fan
- Dishwasher
- Disposal
- Gas Water Heater
EXTERIOR
Air Conditioning: Central Air
Garage Spaces: 1
Construction Materials: N/A
Foundation Size: 1000ft²
Unit Amenities:
-
- Patio
- Kitchen Window
- Natural Woodwork
- Hardwood Floors
- Ceiling Fan(s)
- Kitchen Center Island
Heating System:
-
- Forced Air
ROOMS
| Main | Size | ft² |
|---|---|---|
| Living Room | 11x11 | 121 ft² |
| Dining Room | 13x11 | 169 ft² |
| Kitchen | 19x12 | 361 ft² |
| Bedroom 1 | 17x9 | 289 ft² |
| Bedroom 2 | 10x10 | 100 ft² |
| Bedroom 3 | 10x8 | 100 ft² |
| Lower | Size | ft² |
|---|---|---|
| Family Room | 22x16 | 484 ft² |
LOT
Acres: N/A
Lot Size Dim.: 40x125
Longitude: 45.0148
Latitude: -93.2329
Zoning: Residential-Single Family
FINANCIAL & TAXES
Tax year: 2024
Tax annual amount: $4,568
MISCELLANEOUS
Fuel System: N/A
Sewer System: City Sewer/Connected
Water System: City Water/Connected
ADITIONAL INFORMATION
MLS#: NST7657113
Listing Brokerage: Coldwell Banker Burnet

ID: 3436031
Published: October 04, 2024
Last Update: October 04, 2024
Views: 17


