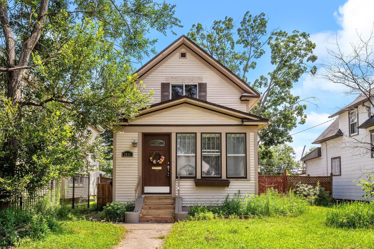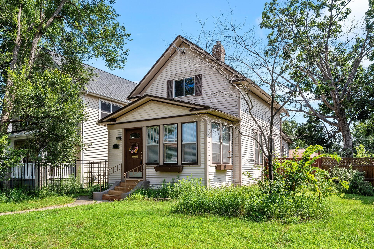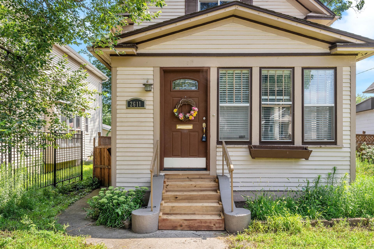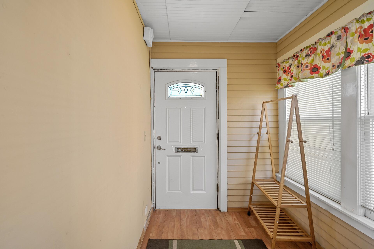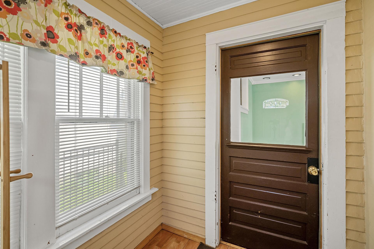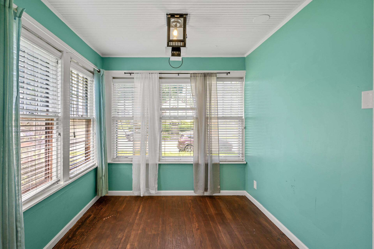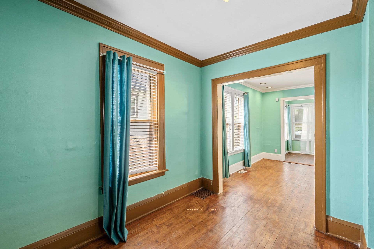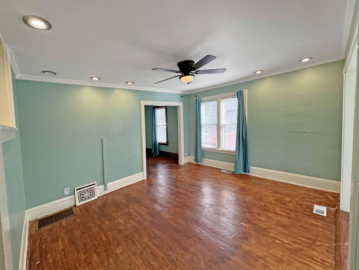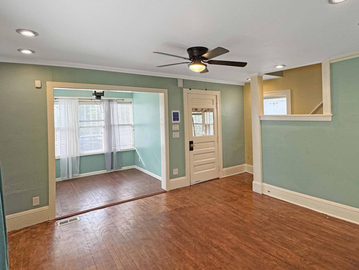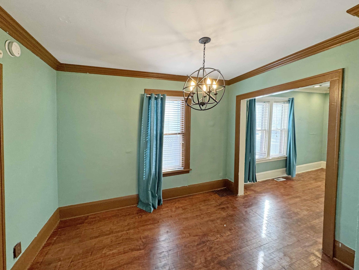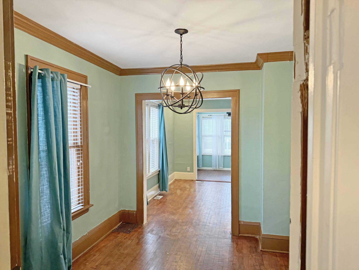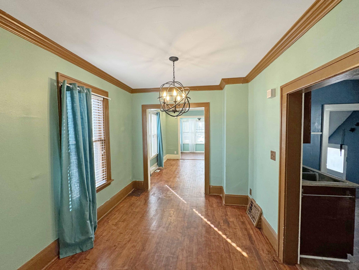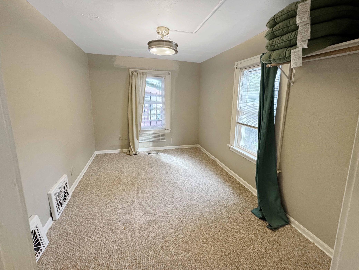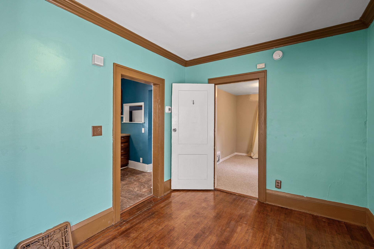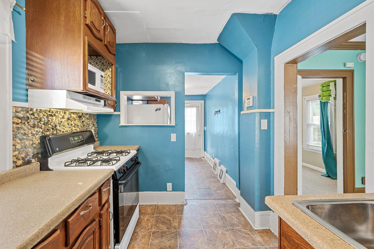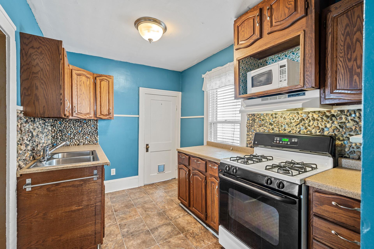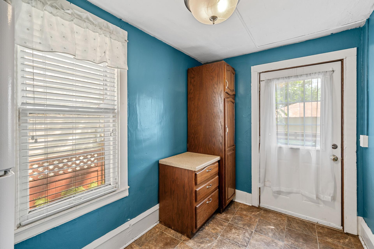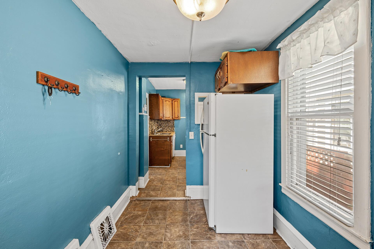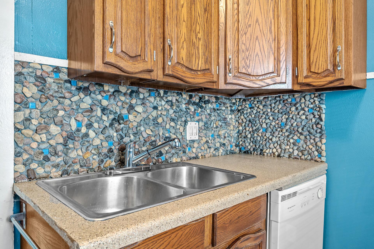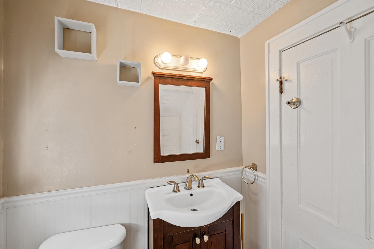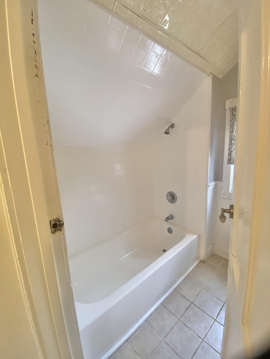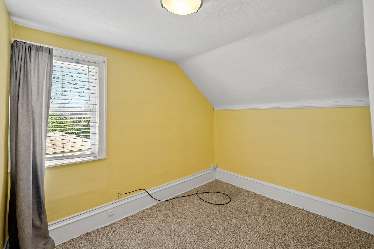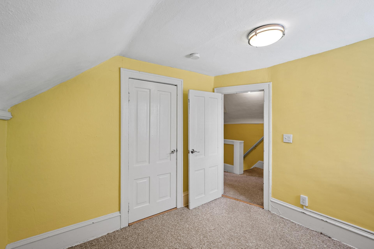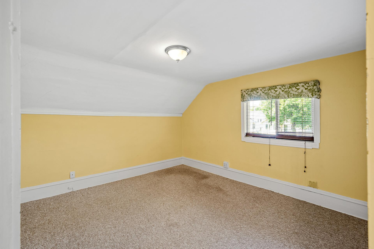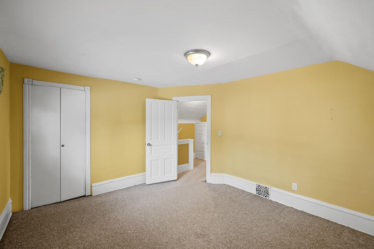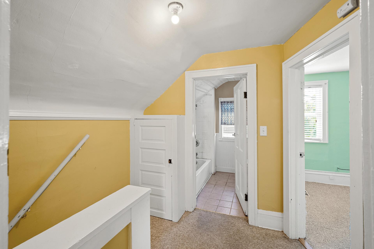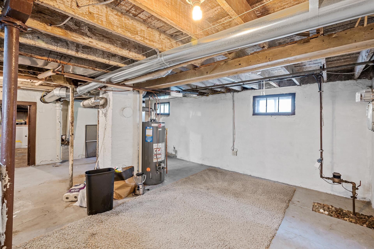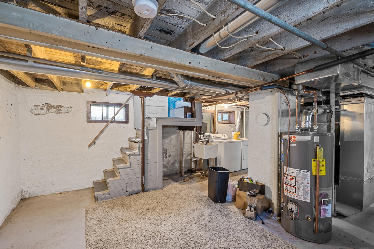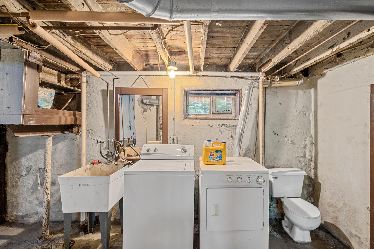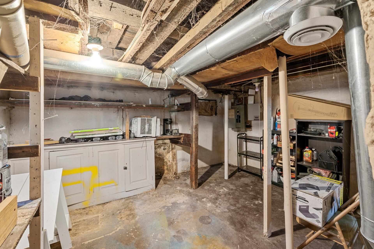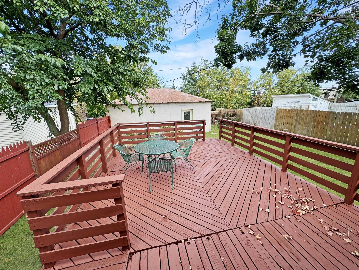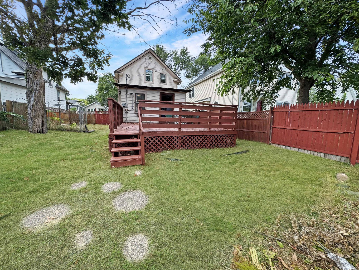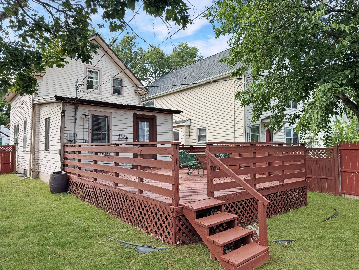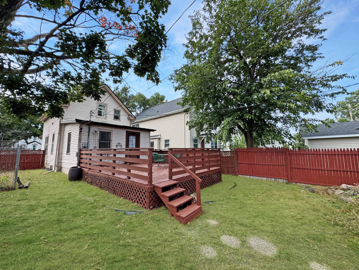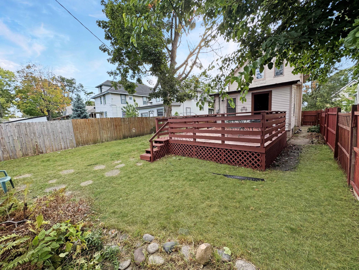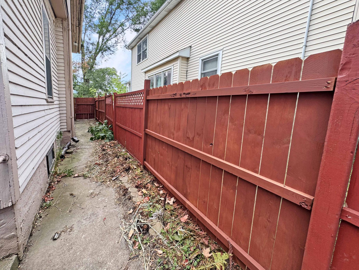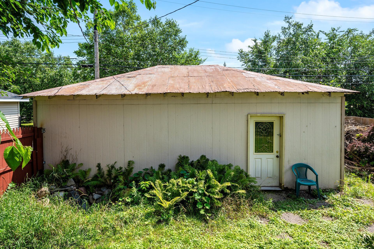2611 LONGFELLOW AVENUE
2611 Longfellow Avenue, Minneapolis, 55407, MN
-
Price: $225,000
-
Status type: For Sale
-
City: Minneapolis
-
Neighborhood: East Phillips
Bedrooms: 3
Property Size :1178
-
Listing Agent: NST1000015,NST58099
-
Property type : Single Family Residence
-
Zip code: 55407
-
Street: 2611 Longfellow Avenue
-
Street: 2611 Longfellow Avenue
Bathrooms: 2
Year: 1915
Listing Brokerage: Real Broker, LLC
FEATURES
- Range
- Refrigerator
- Washer
- Dryer
- Exhaust Fan
- Dishwasher
DETAILS
Welcome to this adorable home! Handyman special or put in some sweat equity to put your own personal touch to it. Great walkability in East Phillips! Home has hardwood floors on the main level with sunroom, formal dining room, and large front entry room. Main floor bedroom and two bedrooms upstairs. Hugh deck overlooks fully fenced backyard. NOTES: Toilet in basement is ready for a future bathroom. Oversized two car garage but access to the one stall garage side is available. Buyer to take on R&R items. Selling AS-IS.
INTERIOR
Bedrooms: 3
Fin ft² / Living Area: 1178 ft²
Below Ground Living: N/A
Bathrooms: 2
Above Ground Living: 1178ft²
-
Basement Details: Full,
Appliances Included:
-
- Range
- Refrigerator
- Washer
- Dryer
- Exhaust Fan
- Dishwasher
EXTERIOR
Air Conditioning: None
Garage Spaces: 2
Construction Materials: N/A
Foundation Size: 764ft²
Unit Amenities:
-
- Kitchen Window
- Deck
- Natural Woodwork
- Hardwood Floors
- Sun Room
- Ceiling Fan(s)
- Washer/Dryer Hookup
- Security System
- Tile Floors
Heating System:
-
- Forced Air
ROOMS
| Main | Size | ft² |
|---|---|---|
| Living Room | 14x12 | 196 ft² |
| Dining Room | 11x9 | 121 ft² |
| Family Room | n/a | 0 ft² |
| Kitchen | 11x15 | 121 ft² |
| Bedroom 1 | 11x9 | 121 ft² |
| Bedroom 4 | n/a | 0 ft² |
| Sun Room | 7x8 | 49 ft² |
| Mud Room | 8x6 | 64 ft² |
| Deck | 21x15 | 441 ft² |
| Upper | Size | ft² |
|---|---|---|
| Bedroom 2 | 14x12 | 196 ft² |
| Bedroom 3 | 9x9 | 81 ft² |
LOT
Acres: N/A
Lot Size Dim.: 40x128
Longitude: 44.9551
Latitude: -93.2457
Zoning: Residential-Single Family
FINANCIAL & TAXES
Tax year: 2024
Tax annual amount: N/A
MISCELLANEOUS
Fuel System: N/A
Sewer System: City Sewer/Connected
Water System: City Water/Connected
ADITIONAL INFORMATION
MLS#: NST7627129
Listing Brokerage: Real Broker, LLC

ID: 3210363
Published: July 26, 2024
Last Update: July 26, 2024
Views: 58


