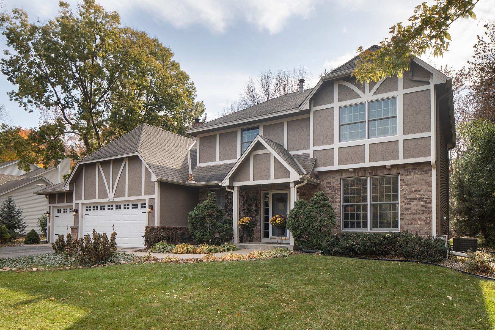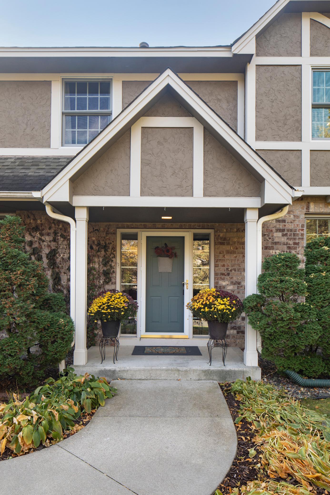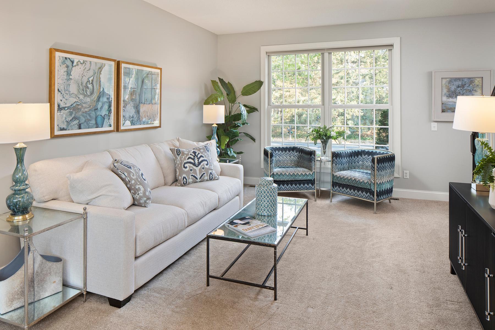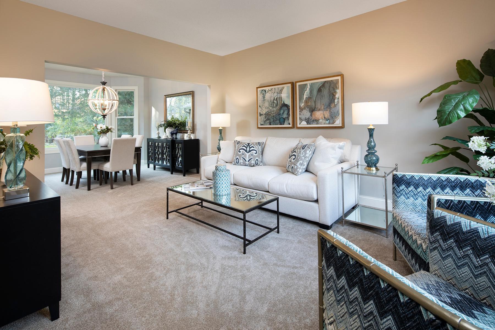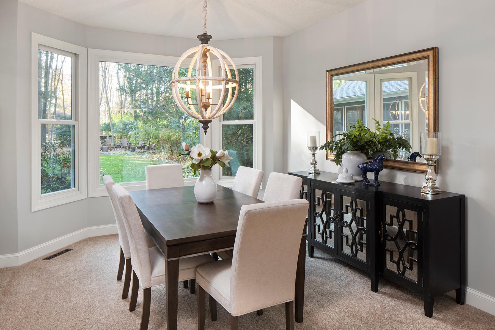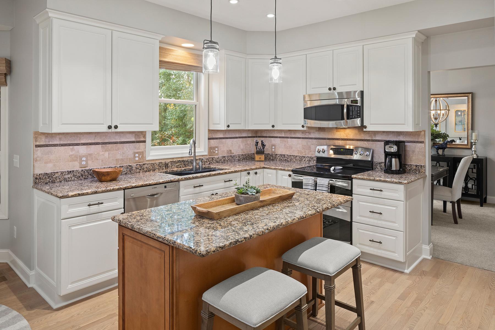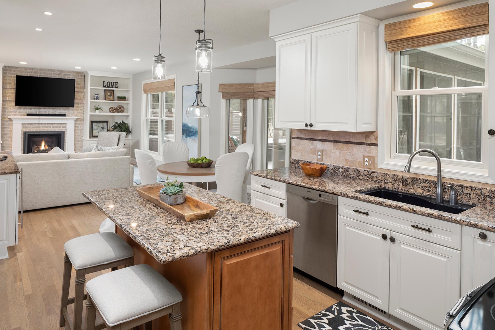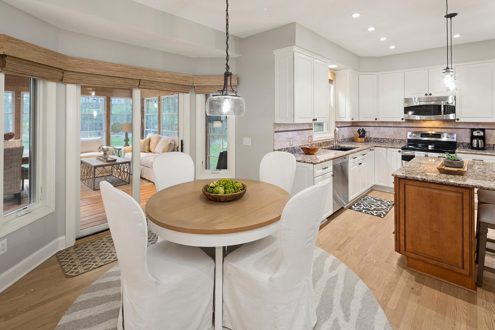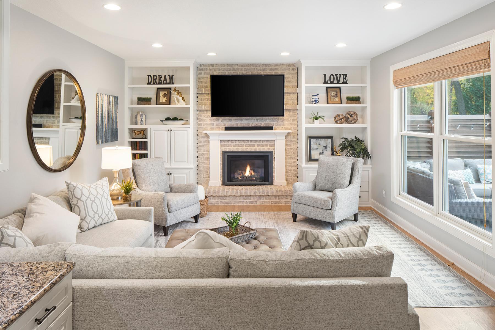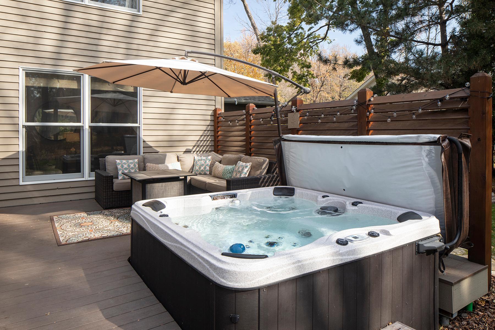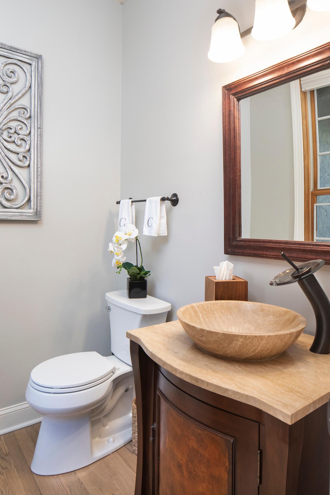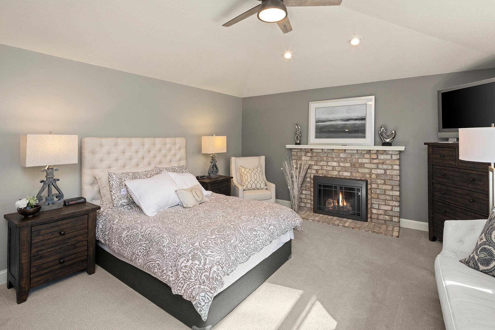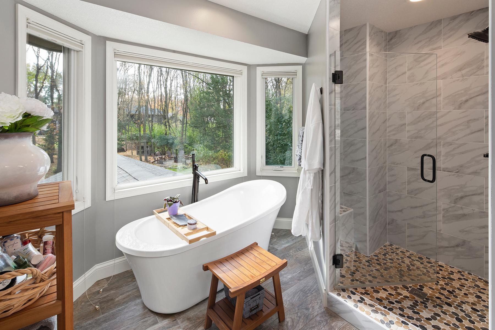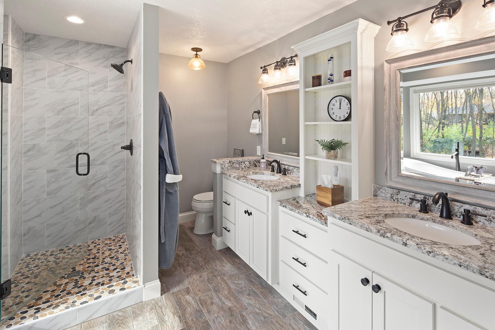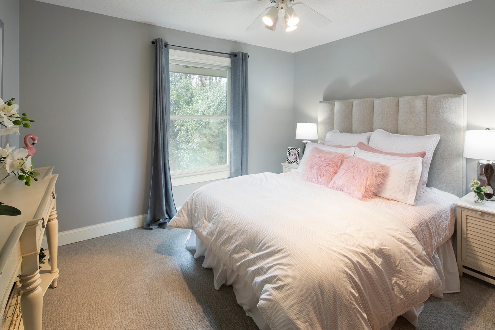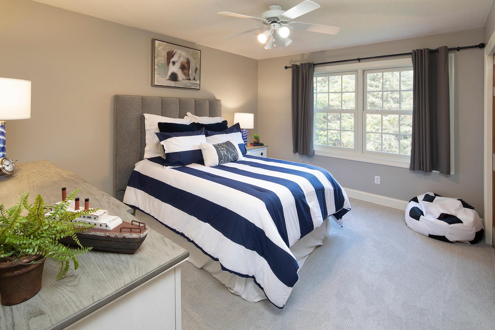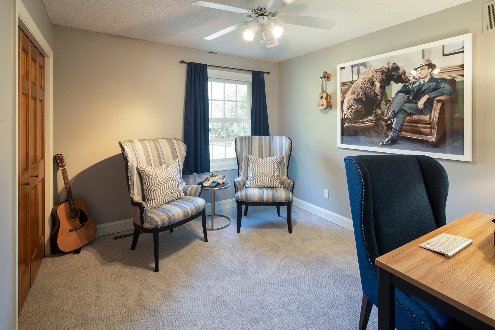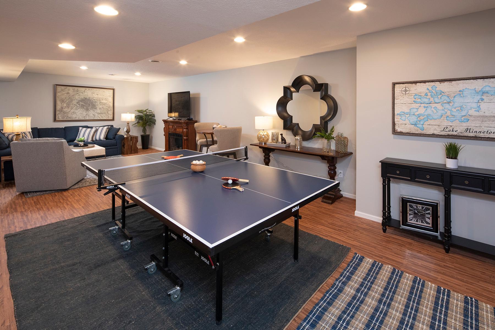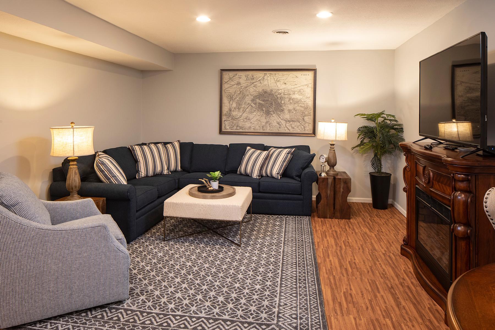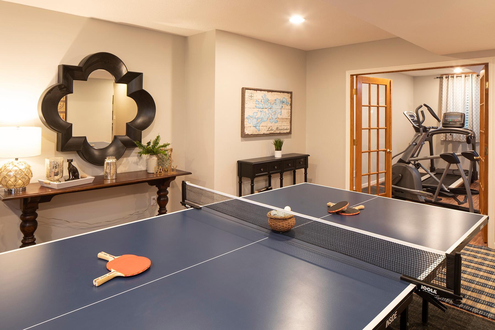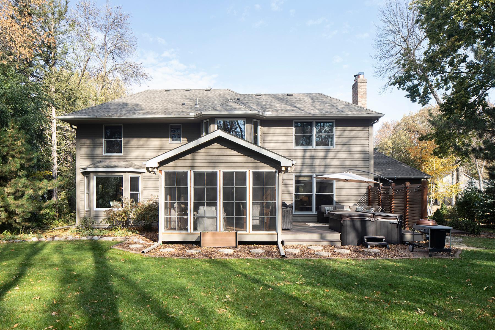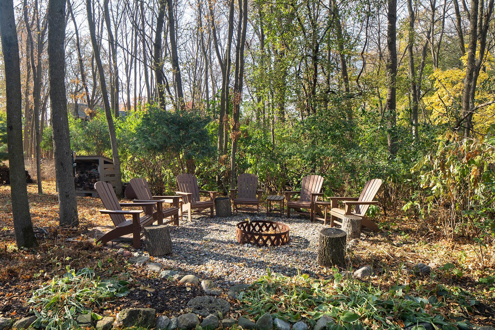26115 SHOREWOOD OAKS DRIVE
26115 Shorewood Oaks Drive, Excelsior (Shorewood), 55331, MN
-
Price: $675,000
-
Status type: For Sale
-
City: Excelsior (Shorewood)
-
Neighborhood: Shorewood Oaks
Bedrooms: 5
Property Size :3477
-
Listing Agent: NST16633,NST63727
-
Property type : Single Family Residence
-
Zip code: 55331
-
Street: 26115 Shorewood Oaks Drive
-
Street: 26115 Shorewood Oaks Drive
Bathrooms: 4
Year: 1990
Listing Brokerage: Coldwell Banker Burnet
FEATURES
- Range
- Refrigerator
- Washer
- Dryer
- Microwave
- Dishwasher
- Water Softener Owned
- Disposal
- Cooktop
- Stainless Steel Appliances
DETAILS
This gorgeous home rests in the fabulous Shorewood Oaks neighborhood. Many significant updates throughout leaving no area untouched. Updates include new exterior paint & trim, all new windows (Kolbe), a new roof, & gutters in 2016. The back landscaping was updated with a new Aztek deck, hot tub, privacy wall, and a 3-season porch. Fresh paint in the main level, & basement (2022), kitchen cabinets (& baseboards) in 2021, & new carpet (2022). The oak hardwood floors in the kitchen, family room entry & powder room were refinished & extended in 2020. The master bath was remodeled in 2017 with updates that include heated floors, a walk-in closet system & fresh paint (2022). Other updates include: a kitchen remodel in 2010 with appliances, new garage doors & openers (2017), a RO system, a new water softener (2020), a new water heater (2020), a new furnace and AC (2016), an invisible fence around the perimeter of the lot, in-ground sprinkler system (2013), and the driveway refinished in 2019.
INTERIOR
Bedrooms: 5
Fin ft² / Living Area: 3477 ft²
Below Ground Living: 970ft²
Bathrooms: 4
Above Ground Living: 2507ft²
-
Basement Details: Full,
Appliances Included:
-
- Range
- Refrigerator
- Washer
- Dryer
- Microwave
- Dishwasher
- Water Softener Owned
- Disposal
- Cooktop
- Stainless Steel Appliances
EXTERIOR
Air Conditioning: Central Air
Garage Spaces: 3
Construction Materials: N/A
Foundation Size: 1208ft²
Unit Amenities:
-
- Kitchen Window
- Deck
- Porch
- Natural Woodwork
- Hardwood Floors
- Ceiling Fan(s)
- Walk-In Closet
- Vaulted Ceiling(s)
- Washer/Dryer Hookup
- In-Ground Sprinkler
- Exercise Room
- Hot Tub
- Kitchen Center Island
- Walk-Up Attic
- Primary Bedroom Walk-In Closet
Heating System:
-
- Forced Air
ROOMS
| Main | Size | ft² |
|---|---|---|
| Three Season Porch | 13x18 | 169 ft² |
| Deck | 16x19 | 256 ft² |
| Dining Room | 10x13 | 100 ft² |
| Family Room | 16x15 | 256 ft² |
| Kitchen | 10x14 | 100 ft² |
| Laundry | 6x9 | 36 ft² |
| Living Room | 12x15 | 144 ft² |
| Lower | Size | ft² |
|---|---|---|
| Exercise Room | 15x10 | 225 ft² |
| Game Room | 30x13 | 900 ft² |
| Storage | 8x14 | 64 ft² |
| Upper | Size | ft² |
|---|---|---|
| Bedroom 1 | 16x14 | 256 ft² |
| Bedroom 4 | 10x11 | 100 ft² |
| Bedroom 2 | 12x10 | 144 ft² |
| Bedroom 3 | 12x13 | 144 ft² |
LOT
Acres: N/A
Lot Size Dim.: 100x200
Longitude: 44.8932
Latitude: -93.6104
Zoning: Residential-Single Family
FINANCIAL & TAXES
Tax year: 2022
Tax annual amount: $5,869
MISCELLANEOUS
Fuel System: N/A
Sewer System: City Sewer/Connected
Water System: City Water/Connected
ADITIONAL INFORMATION
MLS#: NST7163450
Listing Brokerage: Coldwell Banker Burnet

ID: 1439392
Published: October 28, 2022
Last Update: October 28, 2022
Views: 70


