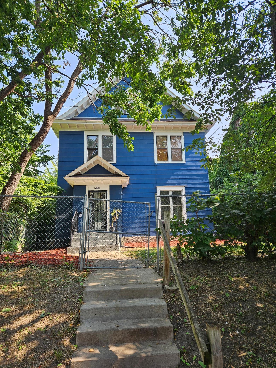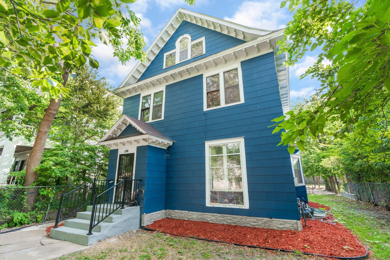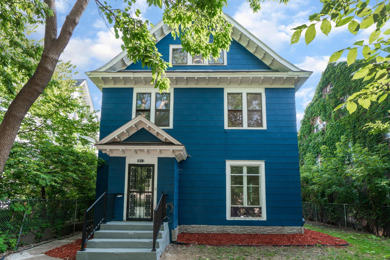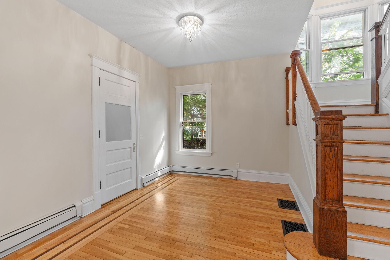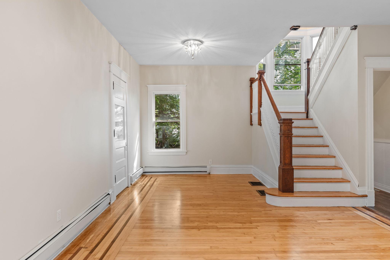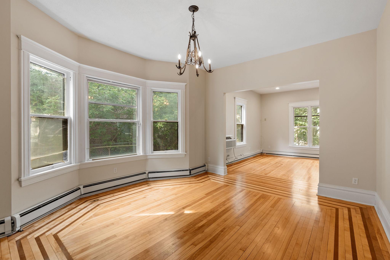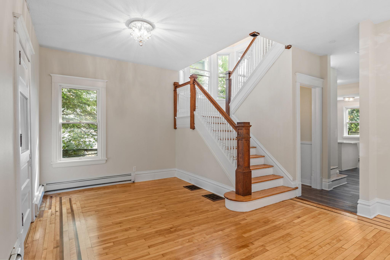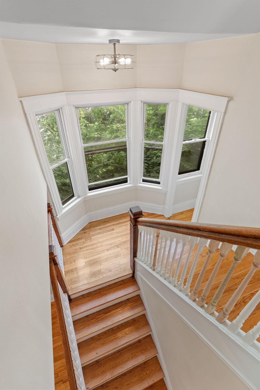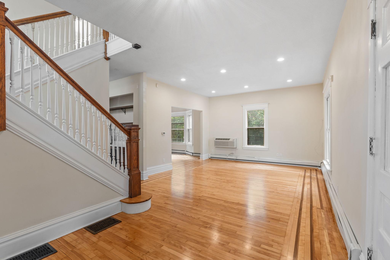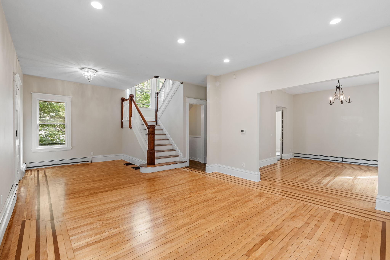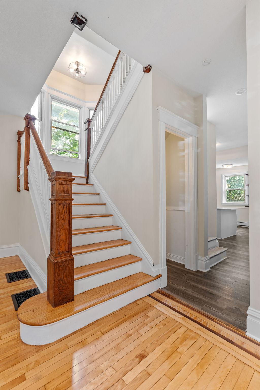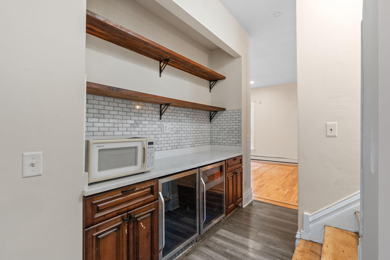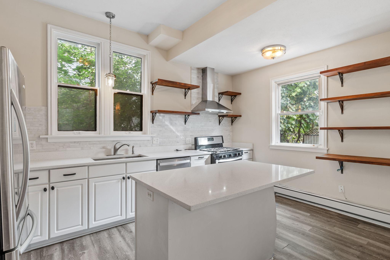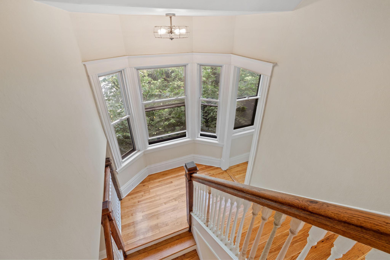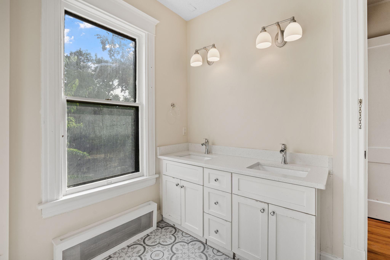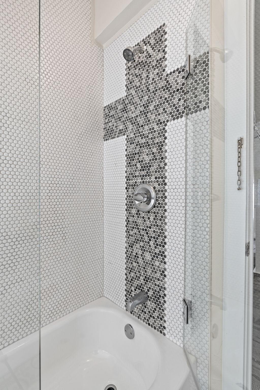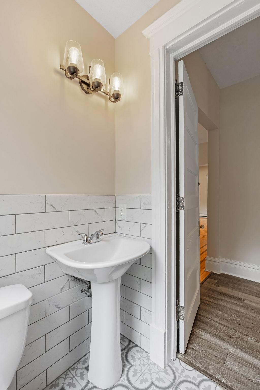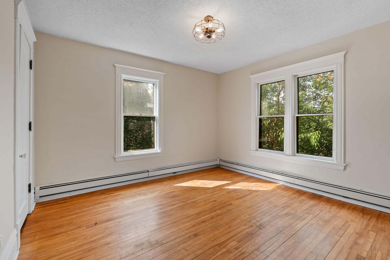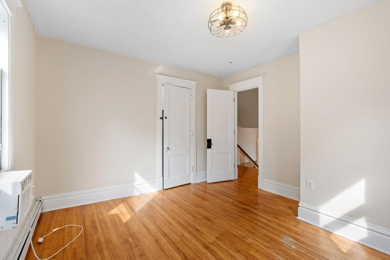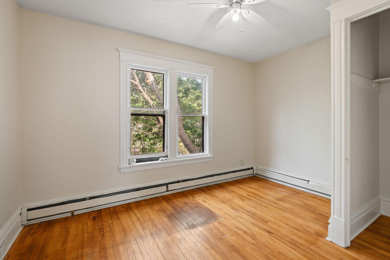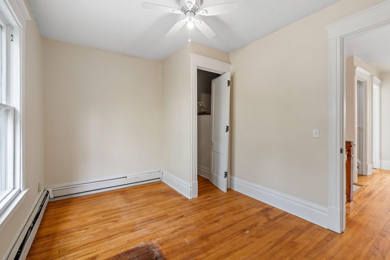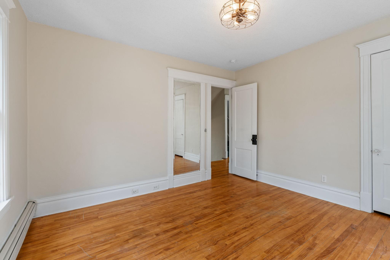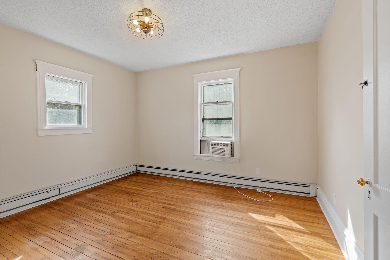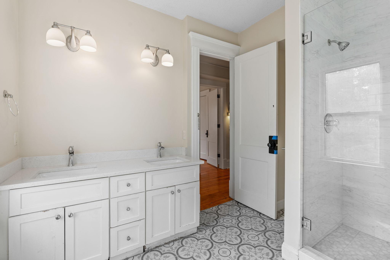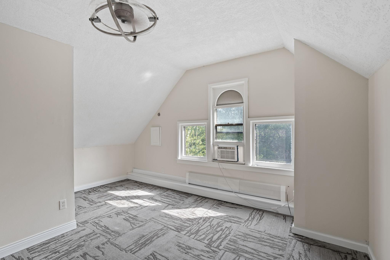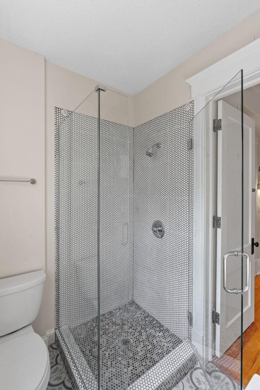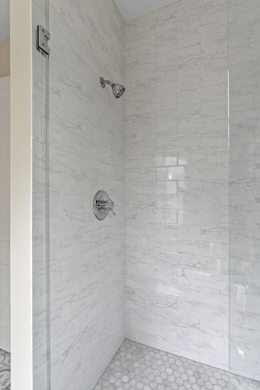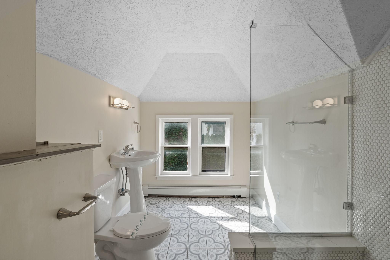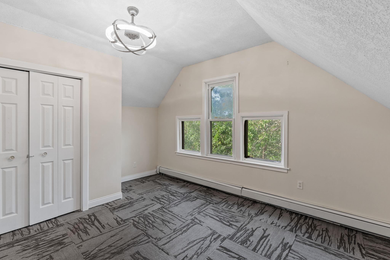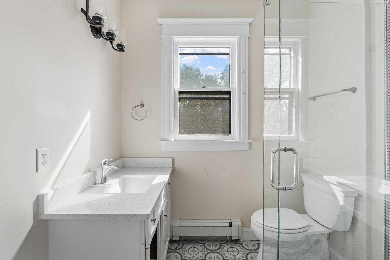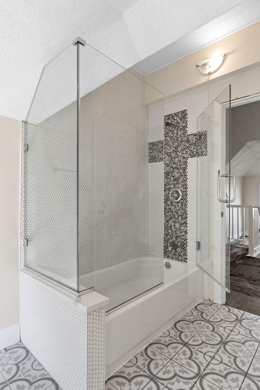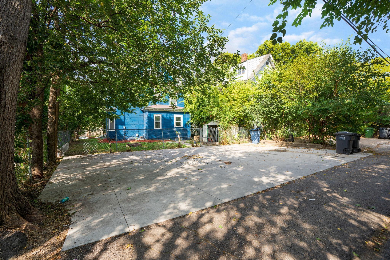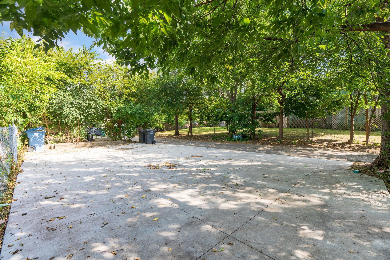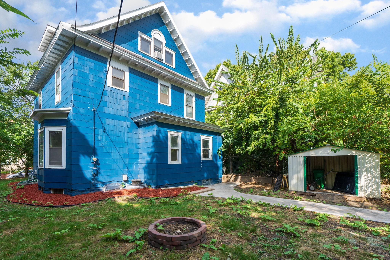2613 3RD AVENUE
2613 3rd Avenue, Minneapolis, 55408, MN
-
Price: $644,900
-
Status type: For Sale
-
City: Minneapolis
-
Neighborhood: Whittier
Bedrooms: 7
Property Size :3100
-
Listing Agent: NST16279,NST99514
-
Property type : Single Family Residence
-
Zip code: 55408
-
Street: 2613 3rd Avenue
-
Street: 2613 3rd Avenue
Bathrooms: 5
Year: 1900
Listing Brokerage: RE/MAX Results
FEATURES
- Range
- Refrigerator
- Dishwasher
DETAILS
Complete renovation! Sumptuous finishes, pristine updated baths, truly a Chef's kitchen with all the bells and whistles, bathrooms on ALL living levels, enchanting public spaces, gorgeous hardwood floors that SHINE. Two blocks to MCAD and the MPLS Institute of Arts, seconds from Eat Street, private yards, and tons of off street parking.
INTERIOR
Bedrooms: 7
Fin ft² / Living Area: 3100 ft²
Below Ground Living: 600ft²
Bathrooms: 5
Above Ground Living: 2500ft²
-
Basement Details: Finished, Full,
Appliances Included:
-
- Range
- Refrigerator
- Dishwasher
EXTERIOR
Air Conditioning: Wall Unit(s),Window Unit(s)
Garage Spaces: N/A
Construction Materials: N/A
Foundation Size: 1022ft²
Unit Amenities:
-
- Kitchen Window
- Natural Woodwork
- Hardwood Floors
- Washer/Dryer Hookup
- Kitchen Center Island
Heating System:
-
- Hot Water
- Baseboard
ROOMS
| Main | Size | ft² |
|---|---|---|
| Living Room | 18x15 | 324 ft² |
| Dining Room | 16x12 | 256 ft² |
| Kitchen | 15x11 | 225 ft² |
| Upper | Size | ft² |
|---|---|---|
| Bedroom 1 | 14x13 | 196 ft² |
| Bedroom 2 | 14x13 | 196 ft² |
| Bedroom 3 | 13x12 | 169 ft² |
| Third | Size | ft² |
|---|---|---|
| Bedroom 4 | 13x11 | 169 ft² |
| Bedroom 5 | 14x10 | 196 ft² |
LOT
Acres: N/A
Lot Size Dim.: 48x127
Longitude: 44.955
Latitude: -93.2724
Zoning: Residential-Single Family
FINANCIAL & TAXES
Tax year: 2024
Tax annual amount: $6,607
MISCELLANEOUS
Fuel System: N/A
Sewer System: City Sewer/Connected
Water System: City Water/Connected
ADITIONAL INFORMATION
MLS#: NST7649609
Listing Brokerage: RE/MAX Results

ID: 3403422
Published: September 14, 2024
Last Update: September 14, 2024
Views: 40


