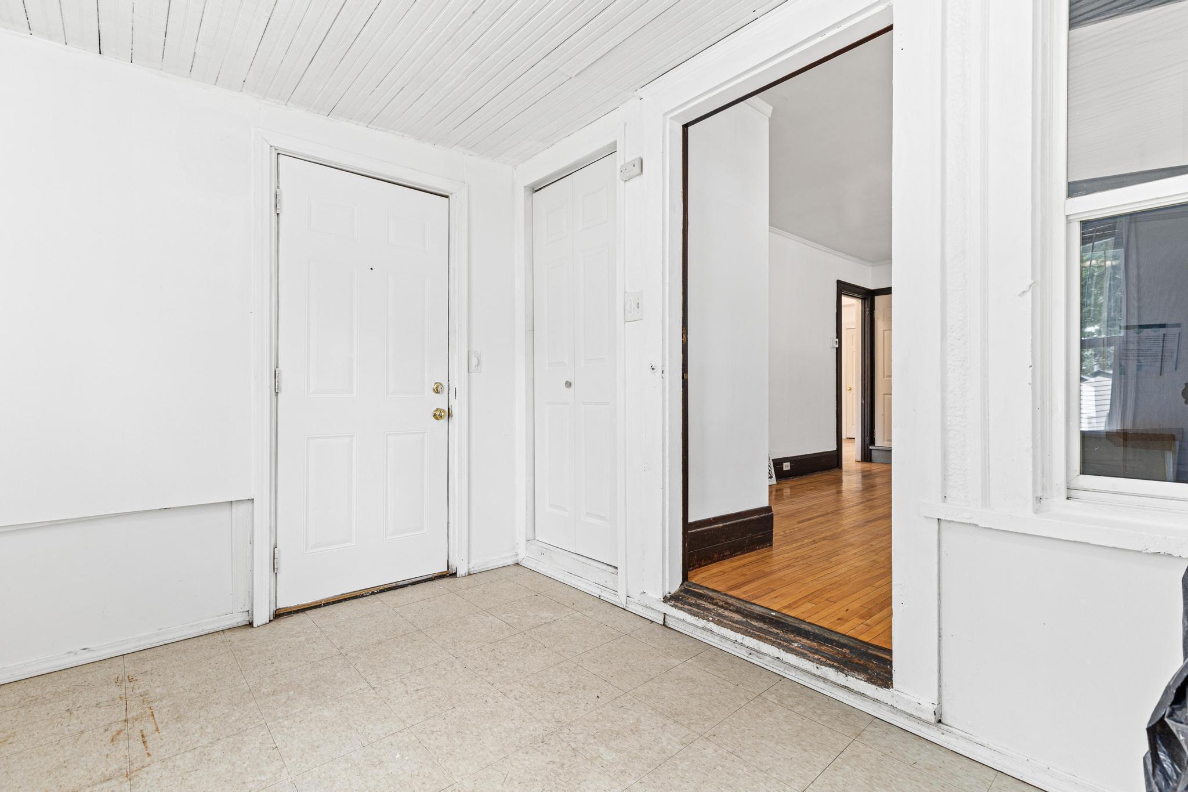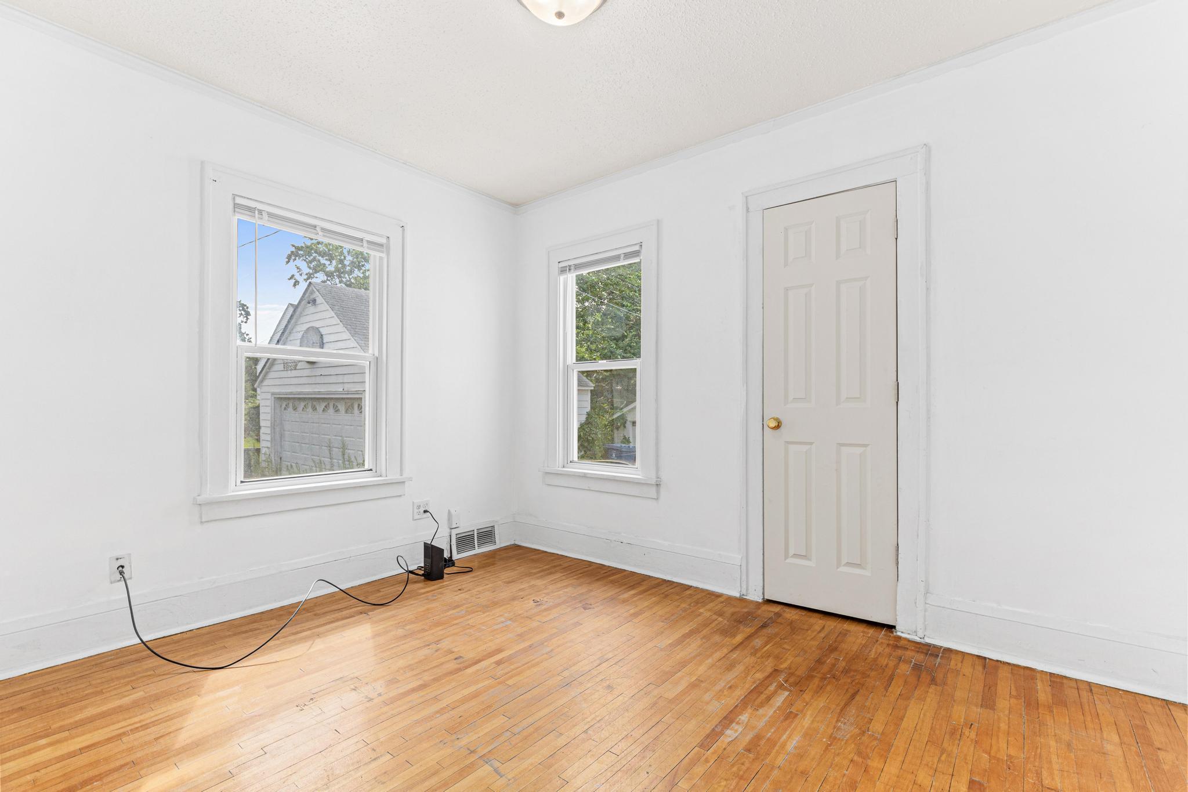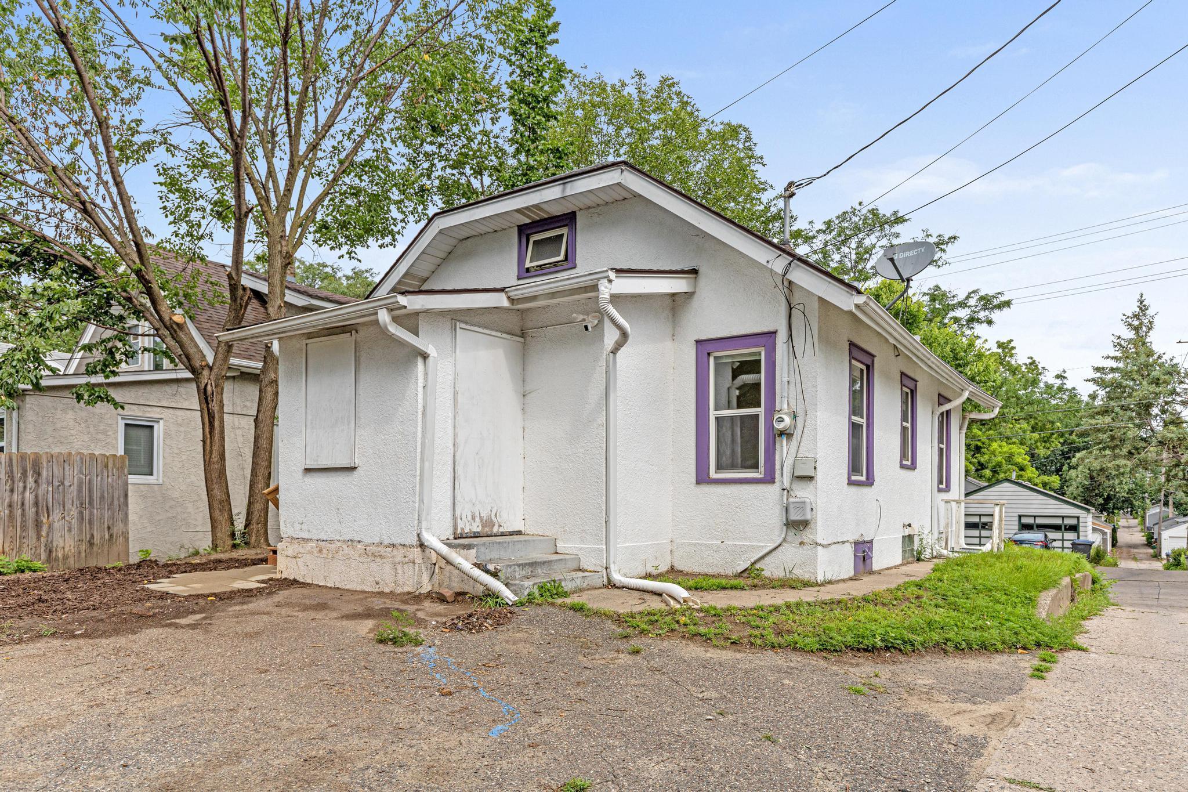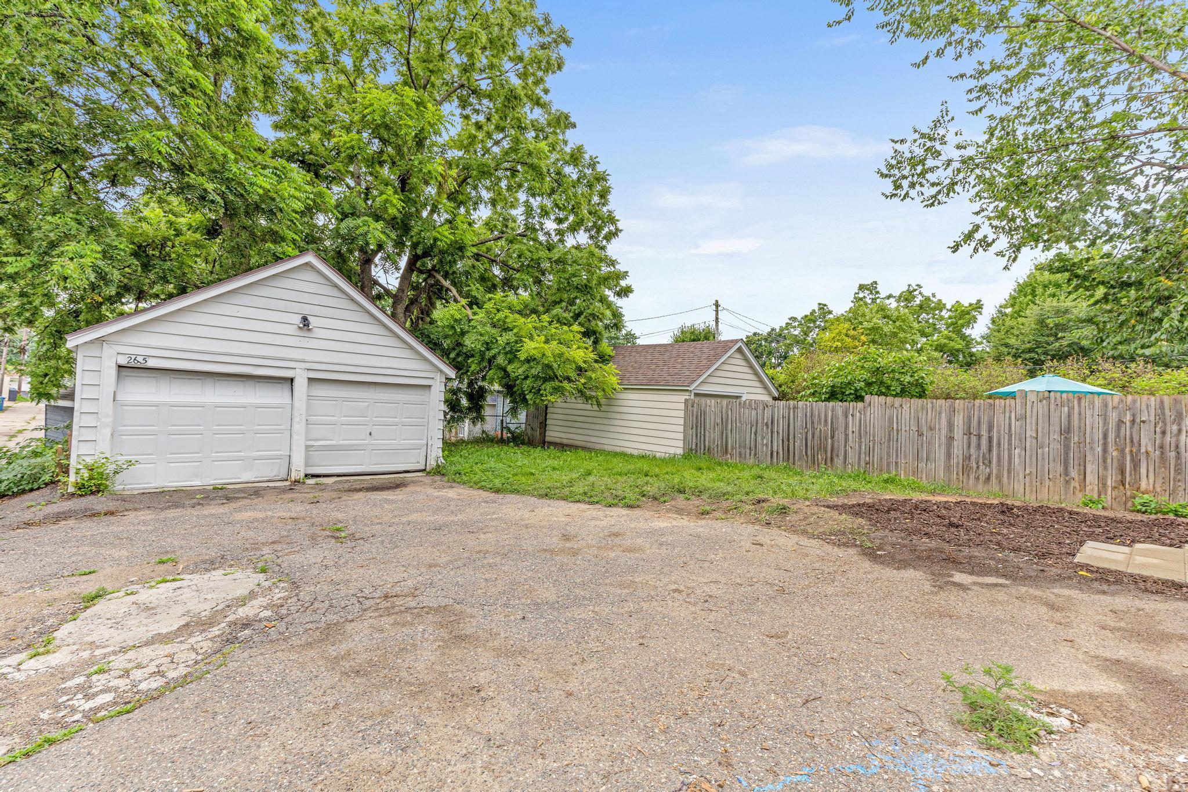2615 36TH AVENUE
2615 36th Avenue, Minneapolis, 55412, MN
-
Price: $225,000
-
Status type: For Sale
-
City: Minneapolis
-
Neighborhood: Cleveland
Bedrooms: 5
Property Size :1539
-
Listing Agent: NST20753,NST112767
-
Property type : Single Family Residence
-
Zip code: 55412
-
Street: 2615 36th Avenue
-
Street: 2615 36th Avenue
Bathrooms: 2
Year: 1922
Listing Brokerage: Wits Realty
DETAILS
Welcome to 2615 26th Ave N! This charming bungalow features 5 bedrooms, 2 bathrooms, and a two-stall garage. The main level boasts original wood floors, 3 bedrooms, a full bathroom, and an eat-in kitchen. Upstairs, find a versatile bonus space perfect for an office or play area. The lower level includes 2 additional bedrooms. Located just blocks from Victory Memorial Parkway and North Memorial Hospital, this home is a fantastic opportunity! **New garage door being installed Aug 8th**
INTERIOR
Bedrooms: 5
Fin ft² / Living Area: 1539 ft²
Below Ground Living: 444ft²
Bathrooms: 2
Above Ground Living: 1095ft²
-
Basement Details: Full, Partially Finished,
Appliances Included:
-
EXTERIOR
Air Conditioning: None
Garage Spaces: 2
Construction Materials: N/A
Foundation Size: 635ft²
Unit Amenities:
-
Heating System:
-
- Forced Air
ROOMS
| Main | Size | ft² |
|---|---|---|
| Living Room | 11.2x8.5 | 93.99 ft² |
| Dining Room | 11.2x8.5 | 93.99 ft² |
| Kitchen | 11.2x9.10 | 109.81 ft² |
| Bedroom 1 | 11.7x10 | 135.53 ft² |
| Bedroom 2 | 11.7x9 | 135.53 ft² |
| Bedroom 3 | 11.2x7.5 | 82.82 ft² |
| Basement | Size | ft² |
|---|---|---|
| Bedroom 4 | 21.8x8.8 | 187.78 ft² |
| Bedroom 5 | 21.8x9.8 | 209.44 ft² |
| Upper | Size | ft² |
|---|---|---|
| Studio | 13.3x26.11 | 356.65 ft² |
LOT
Acres: N/A
Lot Size Dim.: 39x117
Longitude: 45.0202
Latitude: -93.3141
Zoning: Residential-Single Family
FINANCIAL & TAXES
Tax year: 2024
Tax annual amount: $2,901
MISCELLANEOUS
Fuel System: N/A
Sewer System: City Sewer/Connected
Water System: City Water/Connected
ADITIONAL INFORMATION
MLS#: NST7628638
Listing Brokerage: Wits Realty

ID: 3253190
Published: August 08, 2024
Last Update: August 08, 2024
Views: 47
































