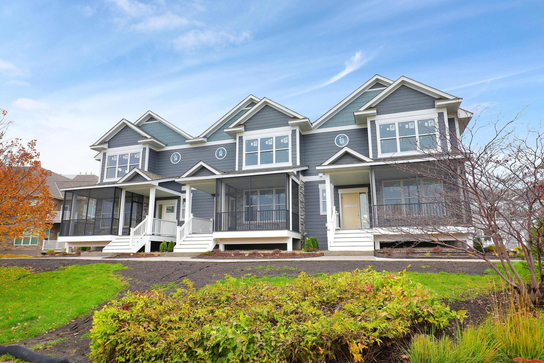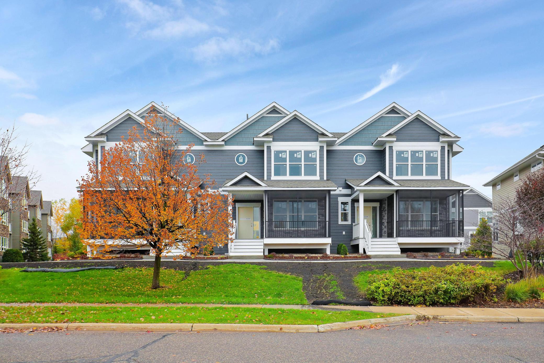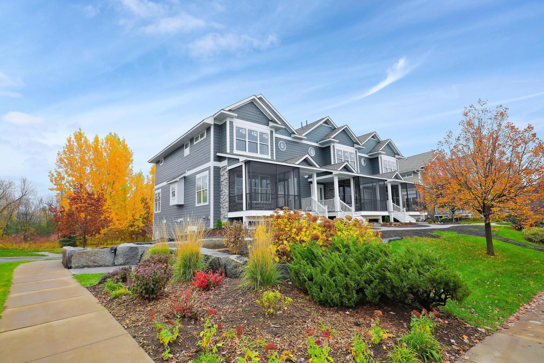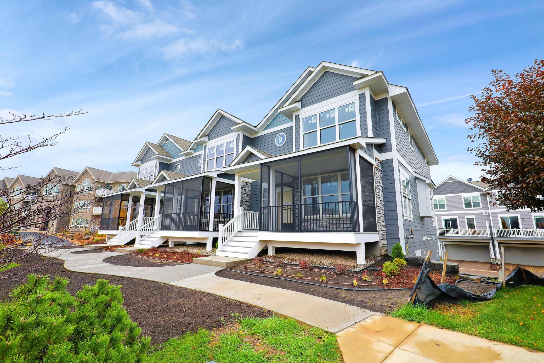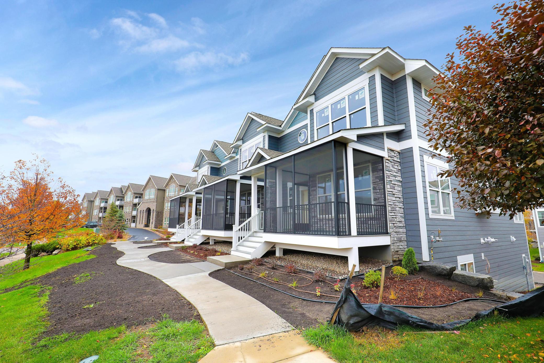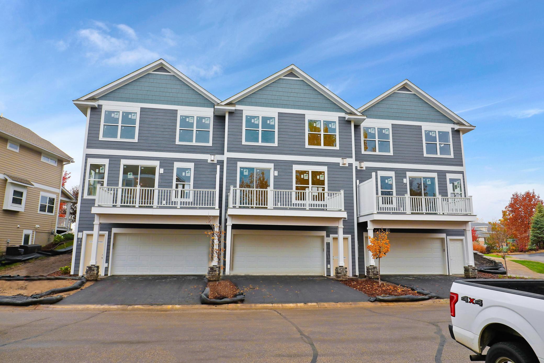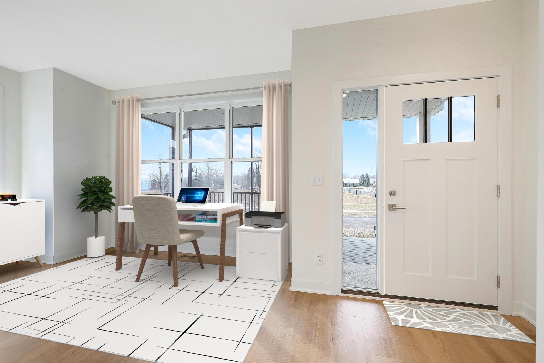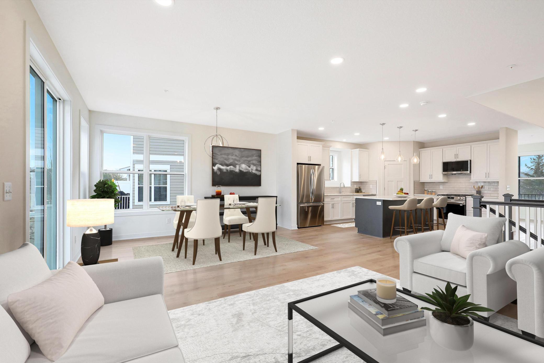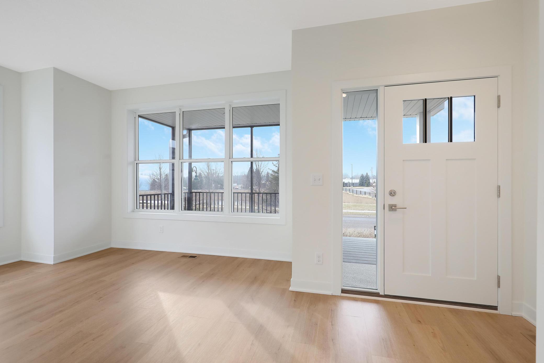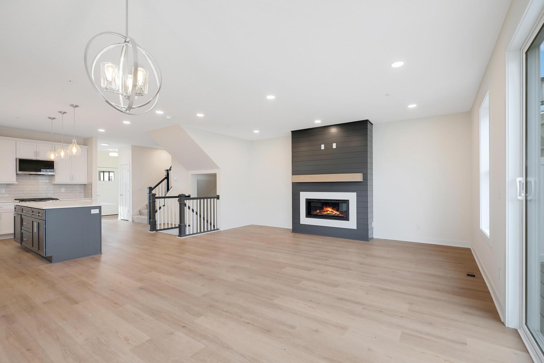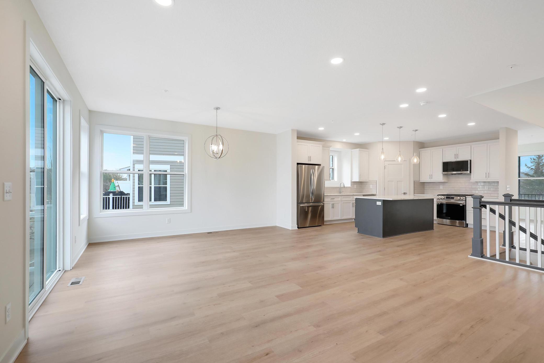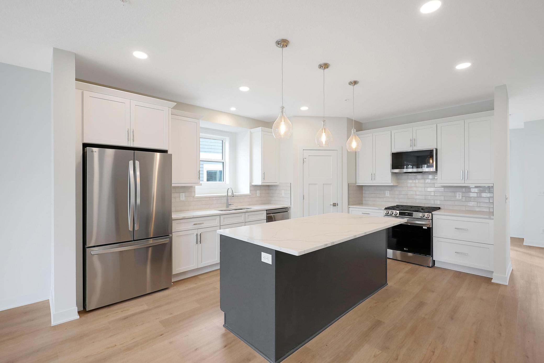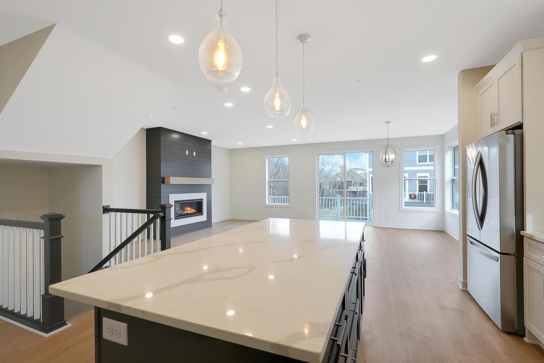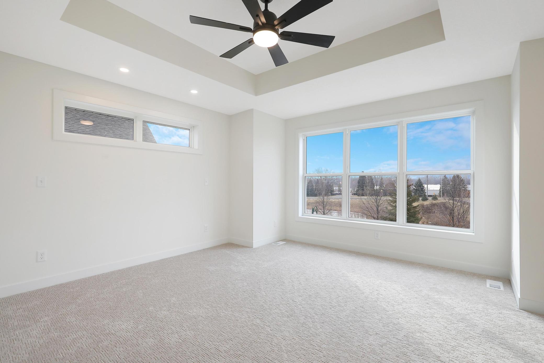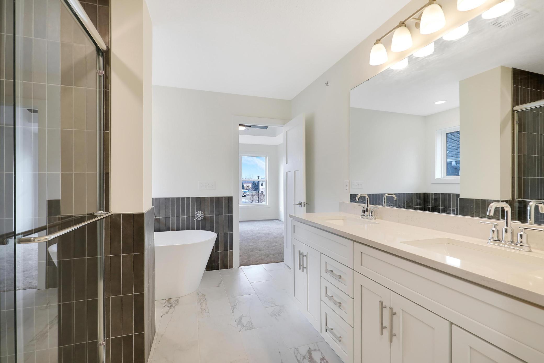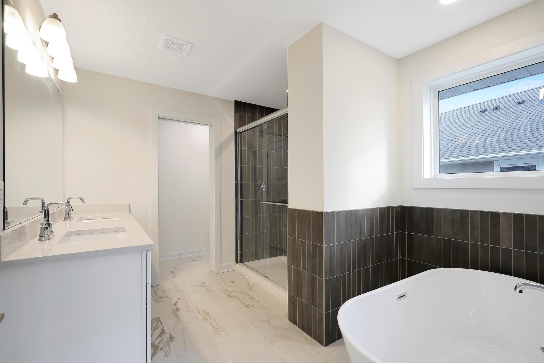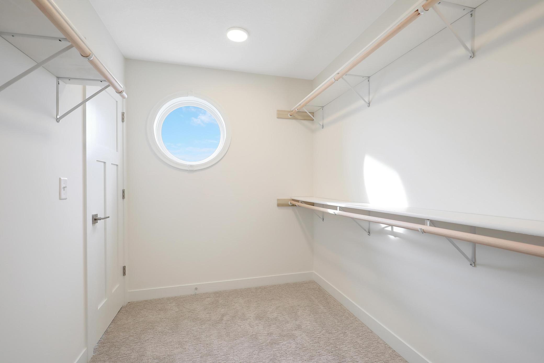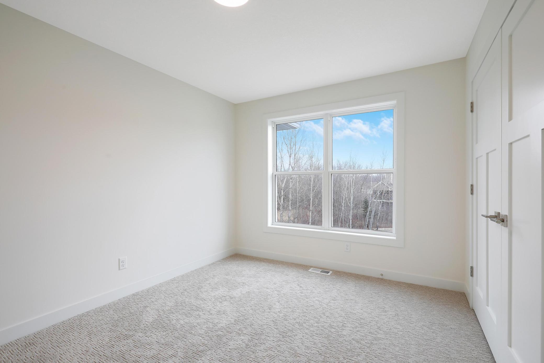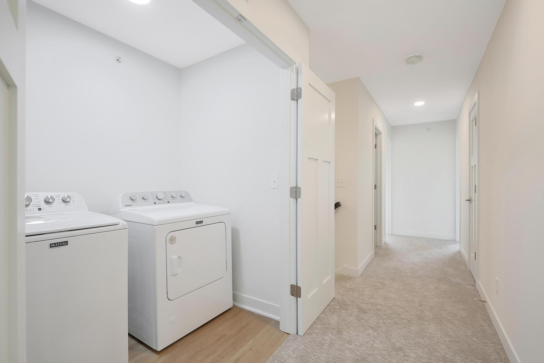2615 CASCADE LANE
2615 Cascade Lane, Orono, 55356, MN
-
Price: $625,000
-
Status type: For Sale
-
City: Orono
-
Neighborhood: Stonebay Fifth Add
Bedrooms: 3
Property Size :2476
-
Listing Agent: NST21086,NST44459
-
Property type : Townhouse Side x Side
-
Zip code: 55356
-
Street: 2615 Cascade Lane
-
Street: 2615 Cascade Lane
Bathrooms: 4
Year: 2023
Listing Brokerage: Maximum Real Estate
FEATURES
- Range
- Refrigerator
- Washer
- Dryer
- Microwave
- Dishwasher
- Disposal
- Cooktop
- Air-To-Air Exchanger
- Electric Water Heater
- ENERGY STAR Qualified Appliances
DETAILS
The pictures are of a three unit building that is sold out. 2615 Cacade Lane is under construction. We have a sold home that can be shone. Great time to choose your colors, flooring, cabinets, counter tops lighting, fireplace etc. Excelent location, walking distance to Orono Schools, Walking and bikingtrails. Easy access to the lakes and the twin cities. The front door leads you to a sitting room with a half bath. Then to the livingroom w LVT floors and features an open kitchen w granite counter tops and center island and Dura Supreme cabinetry. Adjacent to the open Livingroom are a dining room, fireplace and deck. Up stairs are three bedrooms, two baths and a laundry room. The main bedroom has a private bath with walkin shower and soaking tub. The lower level featres a game room w 1/2 bath.
INTERIOR
Bedrooms: 3
Fin ft² / Living Area: 2476 ft²
Below Ground Living: 436ft²
Bathrooms: 4
Above Ground Living: 2040ft²
-
Basement Details: Egress Window(s), Finished,
Appliances Included:
-
- Range
- Refrigerator
- Washer
- Dryer
- Microwave
- Dishwasher
- Disposal
- Cooktop
- Air-To-Air Exchanger
- Electric Water Heater
- ENERGY STAR Qualified Appliances
EXTERIOR
Air Conditioning: Central Air
Garage Spaces: 2
Construction Materials: N/A
Foundation Size: 1056ft²
Unit Amenities:
-
- Deck
- Porch
- Walk-In Closet
- Tile Floors
- Primary Bedroom Walk-In Closet
Heating System:
-
- Forced Air
- Fireplace(s)
ROOMS
| Main | Size | ft² |
|---|---|---|
| Office | 12.6x10.8 | 133.33 ft² |
| Kitchen | 12.2x16 | 148.43 ft² |
| Great Room | 13x18.9 | 243.75 ft² |
| Dining Room | 10x15.3 | 152.5 ft² |
| Pantry (Walk-In) | 4x4 | 16 ft² |
| Bathroom | 7x3.9 | 26.25 ft² |
| Upper | Size | ft² |
|---|---|---|
| Bedroom 1 | 15.11x13.6 | 214.88 ft² |
| Bathroom | 9.8x12.8 | 122.44 ft² |
| Bedroom 2 | 10x12.2 | 121.67 ft² |
| Bedroom 3 | 10x12.10 | 128.33 ft² |
| Laundry | 6x6 | 36 ft² |
| Bathroom | 10x5.10 | 58.33 ft² |
LOT
Acres: N/A
Lot Size Dim.: 32x62.46x32.43x64.78
Longitude: 44.9905
Latitude: -93.5893
Zoning: Residential-Single Family
FINANCIAL & TAXES
Tax year: 2023
Tax annual amount: $547
MISCELLANEOUS
Fuel System: N/A
Sewer System: City Sewer/Connected
Water System: City Water/Connected
ADITIONAL INFORMATION
MLS#: NST7579989
Listing Brokerage: Maximum Real Estate

ID: 3066563
Published: April 22, 2024
Last Update: April 22, 2024
Views: 54


