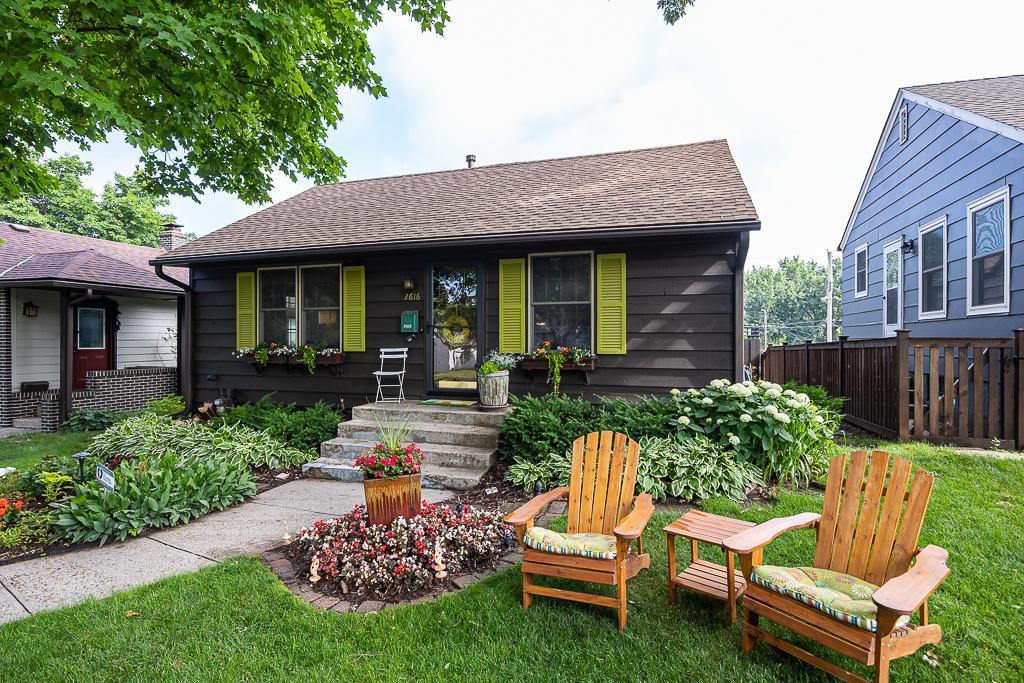2616 60TH STREET
2616 60th Street, Minneapolis, 55410, MN
-
Price: $399,900
-
Status type: For Sale
-
City: Minneapolis
-
Neighborhood: Armatage
Bedrooms: 4
Property Size :1563
-
Listing Agent: NST16279,NST43872
-
Property type : Single Family Residence
-
Zip code: 55410
-
Street: 2616 60th Street
-
Street: 2616 60th Street
Bathrooms: 2
Year: 1946
Listing Brokerage: RE/MAX Results
FEATURES
- Range
- Refrigerator
- Washer
- Dryer
- Microwave
- Exhaust Fan
- Dishwasher
- Disposal
- Freezer
- Gas Water Heater
DETAILS
3 BRs on one level! Welcome to this lovely Armatage home with many upgrades and amenities. HW floors, beautiful dark woodwork, 3-panel wood doors, Pella windows, separate DR, updated kitchen with island, finished LL with 4th BR, ¾ bath and family room. Two level deck, hot tub, patio, fenced back yard, lawn sprinkler system, gas firepit, gas grill, landscape lighting and security system. Lots of attic storage space. New roof on house and garage 2020. New Hardie siding on garage; separate 100-amp electric service in garage – will please EV owners! Home has been meticulously cared for. Pls see suppl for more details. Professional photos coming on 7/6.
INTERIOR
Bedrooms: 4
Fin ft² / Living Area: 1563 ft²
Below Ground Living: 468ft²
Bathrooms: 2
Above Ground Living: 1095ft²
-
Basement Details: Full, Finished, Egress Window(s), Block,
Appliances Included:
-
- Range
- Refrigerator
- Washer
- Dryer
- Microwave
- Exhaust Fan
- Dishwasher
- Disposal
- Freezer
- Gas Water Heater
EXTERIOR
Air Conditioning: Central Air
Garage Spaces: 1
Construction Materials: N/A
Foundation Size: 1095ft²
Unit Amenities:
-
- Patio
- Kitchen Window
- Deck
- Natural Woodwork
- Hardwood Floors
- Walk-In Closet
- Security System
- In-Ground Sprinkler
- Paneled Doors
- Main Floor Master Bedroom
- Kitchen Center Island
- Walk-Up Attic
- Tile Floors
Heating System:
-
- Forced Air
ROOMS
| Main | Size | ft² |
|---|---|---|
| Living Room | 19 x 11 | 361 ft² |
| Dining Room | 12 x 12 | 144 ft² |
| Kitchen | 11.5x11.5 | 130.34 ft² |
| Bedroom 1 | 12x10 | 144 ft² |
| Bedroom 2 | 11x10 | 121 ft² |
| Bedroom 3 | 10 x 9 | 100 ft² |
| Deck | 18x15 | 324 ft² |
| Deck | 11x11 | 121 ft² |
| Patio | 10x10 | 100 ft² |
| Lower | Size | ft² |
|---|---|---|
| Family Room | 18 x 14 | 324 ft² |
| Bedroom 4 | 10x9 | 100 ft² |
| Laundry | 20x8 | 400 ft² |
LOT
Acres: N/A
Lot Size Dim.: 40X137
Longitude: 44.8946
Latitude: -93.3133
Zoning: Residential-Single Family
FINANCIAL & TAXES
Tax year: 2022
Tax annual amount: $4,314
MISCELLANEOUS
Fuel System: N/A
Sewer System: City Sewer/Connected
Water System: City Water/Connected
ADITIONAL INFORMATION
MLS#: NST6219420
Listing Brokerage: RE/MAX Results

ID: 954869
Published: July 08, 2022
Last Update: July 08, 2022
Views: 56






