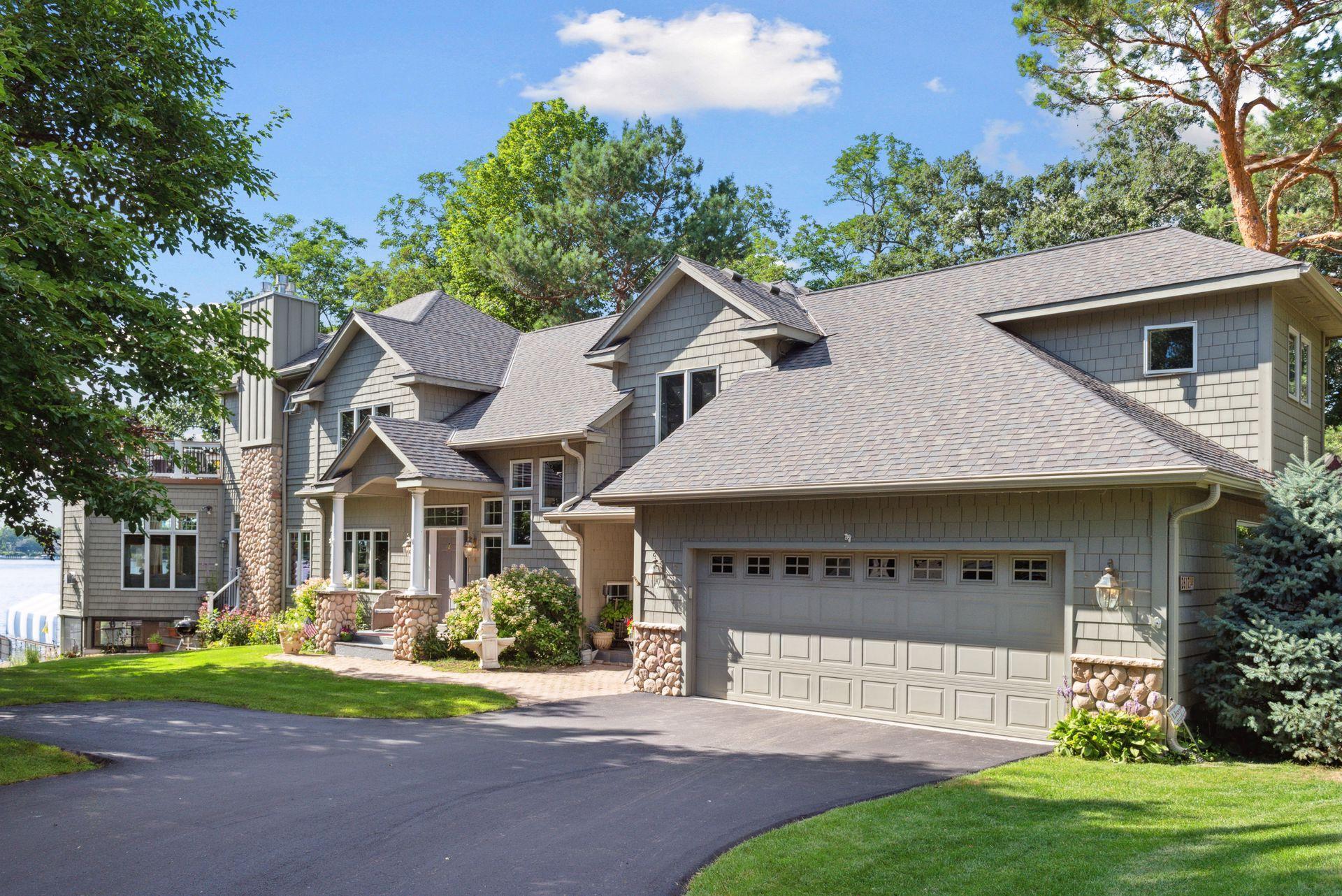2617 CASCO POINT ROAD
2617 Casco Point Road, Orono, 55391, MN
-
Price: $1,995,000
-
Status type: For Sale
-
City: Orono
-
Neighborhood: Winships Sub 1 Spring Park 2nd
Bedrooms: 4
Property Size :5059
-
Listing Agent: NST16633,NST45006
-
Property type : Single Family Residence
-
Zip code: 55391
-
Street: 2617 Casco Point Road
-
Street: 2617 Casco Point Road
Bathrooms: 4
Year: 1920
Listing Brokerage: Coldwell Banker Burnet
FEATURES
- Range
- Refrigerator
- Washer
- Dryer
- Microwave
- Dishwasher
- Water Softener Owned
- Humidifier
- Water Osmosis System
- Electric Water Heater
DETAILS
This charming lake home was designed and renovated in 2002 to maximize the lake views. An open main level floorplan offers relaxing spaces that all flow together. The Master bedroom addition and deck were completed in 2015. A large main level office could easily be a 5th bedroom. The lower level walkout offers a wonderful lakeside screened in porch to enjoy the lake out of the sun. A gradual slopped yard gives way to 57ft of sandy beach/lake shore, dock access and a 26x16 lakefront boat house for excellent storage. Arguably the best lake shore on Upper Lake Minnetonka. Move-in and enjoy fall lake living and spectacular sunset views on Spring Park Bay.
INTERIOR
Bedrooms: 4
Fin ft² / Living Area: 5059 ft²
Below Ground Living: 1467ft²
Bathrooms: 4
Above Ground Living: 3592ft²
-
Basement Details: Block, Daylight/Lookout Windows, Drainage System, Egress Window(s), Finished, Full, Storage Space, Sump Pump, Walkout,
Appliances Included:
-
- Range
- Refrigerator
- Washer
- Dryer
- Microwave
- Dishwasher
- Water Softener Owned
- Humidifier
- Water Osmosis System
- Electric Water Heater
EXTERIOR
Air Conditioning: Central Air
Garage Spaces: 2
Construction Materials: N/A
Foundation Size: 1726ft²
Unit Amenities:
-
- Kitchen Window
- Deck
- Porch
- Natural Woodwork
- Hardwood Floors
- Sun Room
- Ceiling Fan(s)
- Vaulted Ceiling(s)
- Dock
- Washer/Dryer Hookup
- Security System
- In-Ground Sprinkler
- Paneled Doors
- Panoramic View
- Skylight
- Kitchen Center Island
- French Doors
- Wet Bar
- Tile Floors
- Primary Bedroom Walk-In Closet
Heating System:
-
- Forced Air
ROOMS
| Lower | Size | ft² |
|---|---|---|
| Bar/Wet Bar Room | 15 x 11 | 225 ft² |
| Family Room | 19 x 9 | 361 ft² |
| Bedroom 4 | 17 x 10 | 289 ft² |
| Screened Porch | 15 x 13 | 225 ft² |
| Sitting Room | 14 x 7 | 196 ft² |
| Upper | Size | ft² |
|---|---|---|
| Bonus Room | 23 x 10 | 529 ft² |
| Bedroom 1 | 22 x 14 | 484 ft² |
| Bedroom 2 | 13 x 10 | 169 ft² |
| Bedroom 3 | 11 x 10 | 121 ft² |
| Main | Size | ft² |
|---|---|---|
| Dining Room | 12 x 12 | 144 ft² |
| Kitchen | 15 x 11 | 225 ft² |
| Living Room | 24 x 16 | 576 ft² |
| Office | 26 x 10 | 676 ft² |
| Sun Room | 15 x 13 | 225 ft² |
LOT
Acres: N/A
Lot Size Dim.: 95x191x57x220
Longitude: 44.9307
Latitude: -93.6193
Zoning: Residential-Single Family
FINANCIAL & TAXES
Tax year: 2022
Tax annual amount: $16,778
MISCELLANEOUS
Fuel System: N/A
Sewer System: City Sewer/Connected
Water System: City Water/Connected
ADITIONAL INFORMATION
MLS#: NST7130197
Listing Brokerage: Coldwell Banker Burnet

ID: 1128685
Published: July 31, 2022
Last Update: July 31, 2022
Views: 103




























































