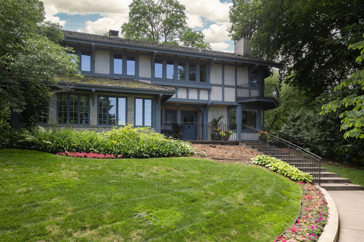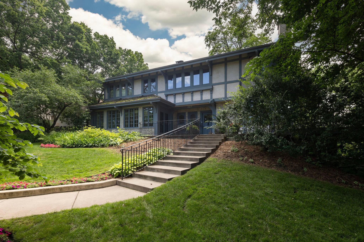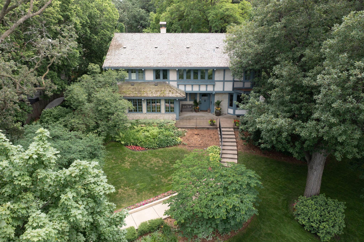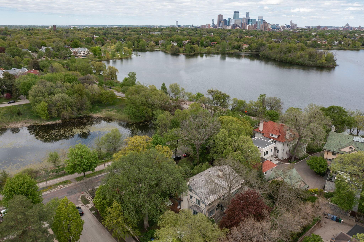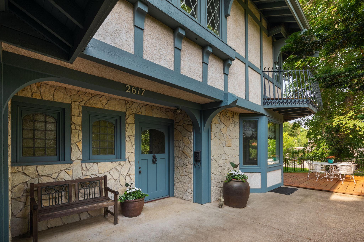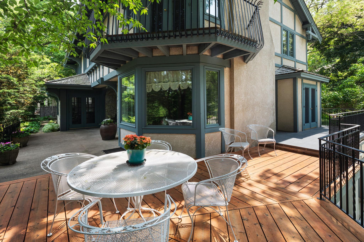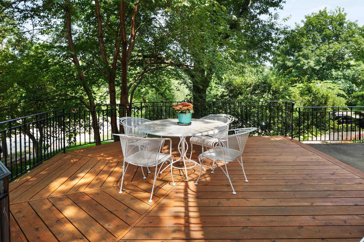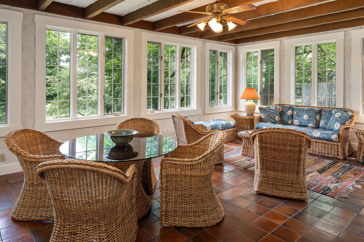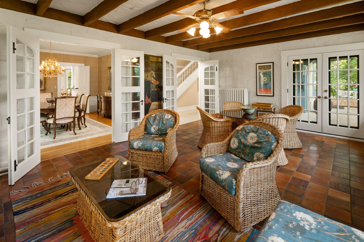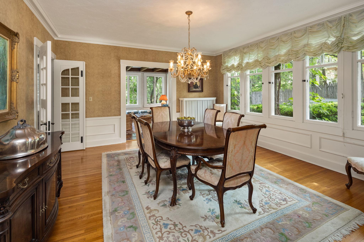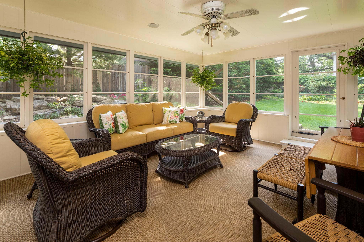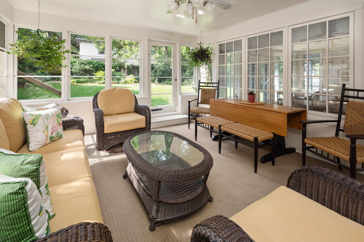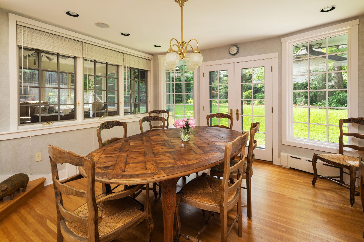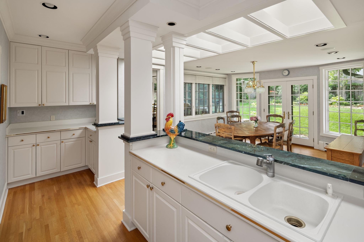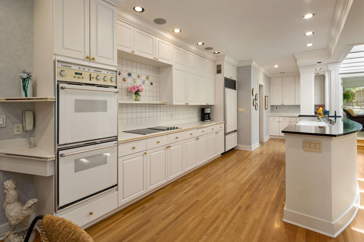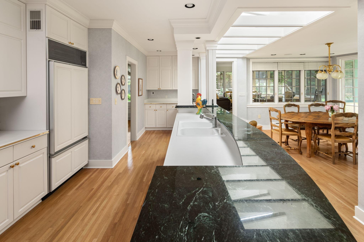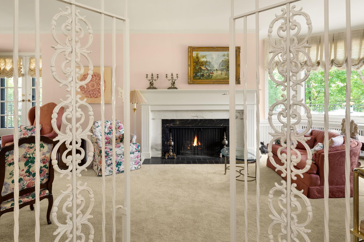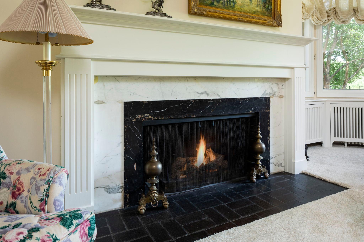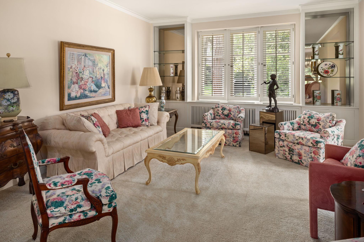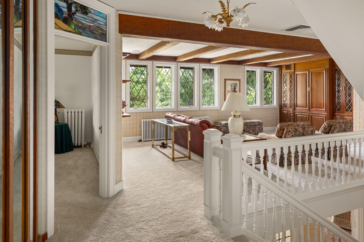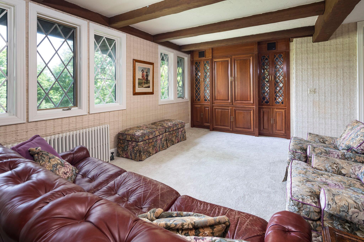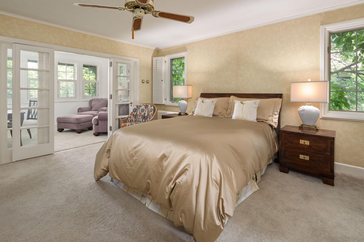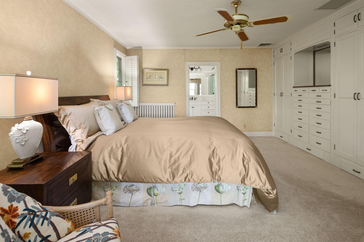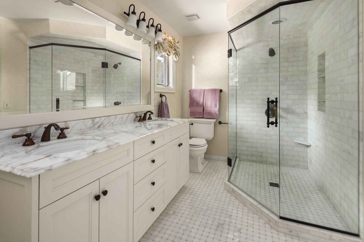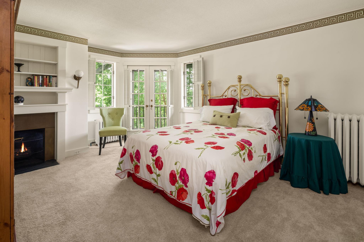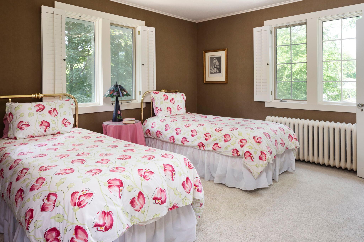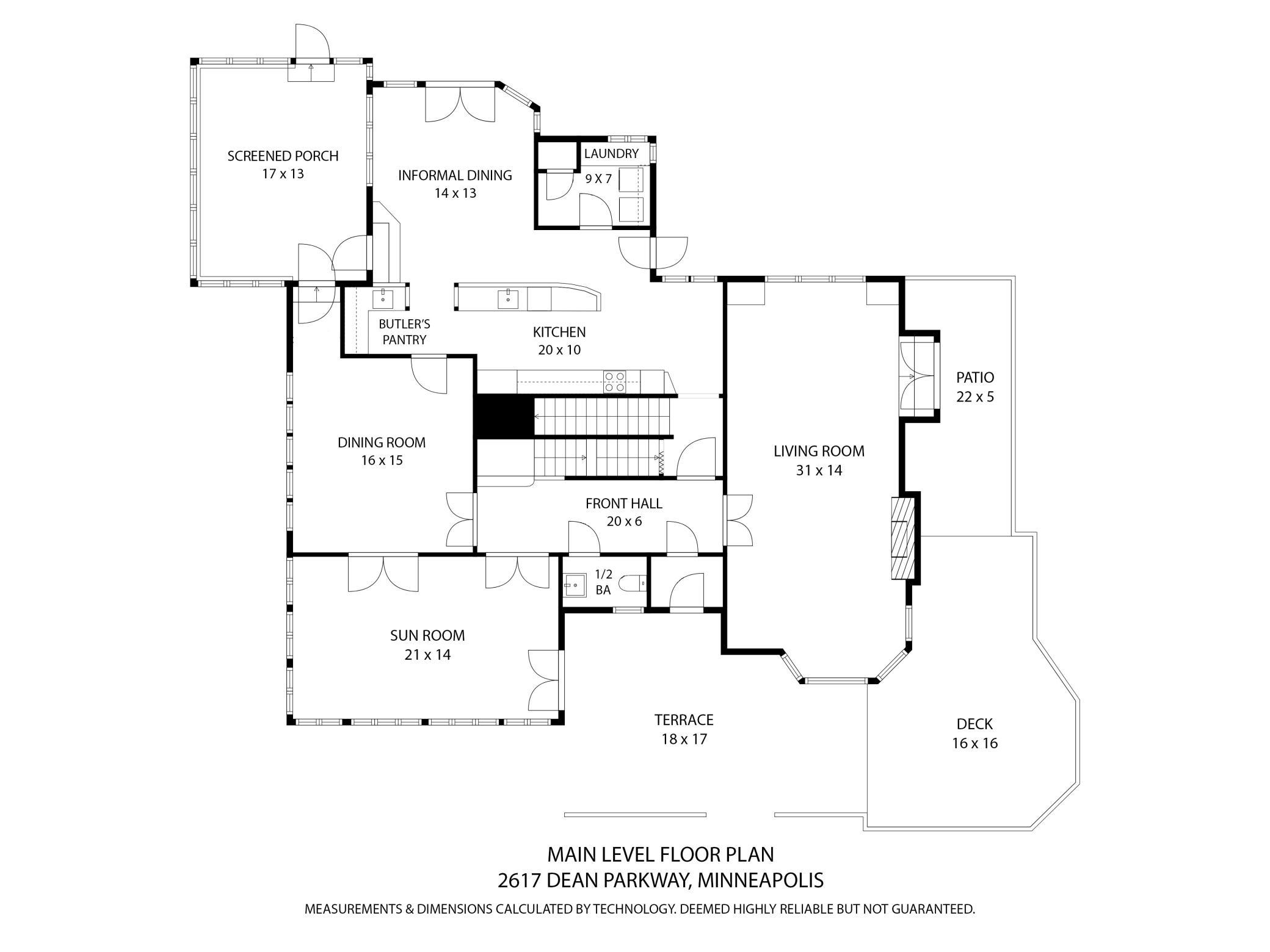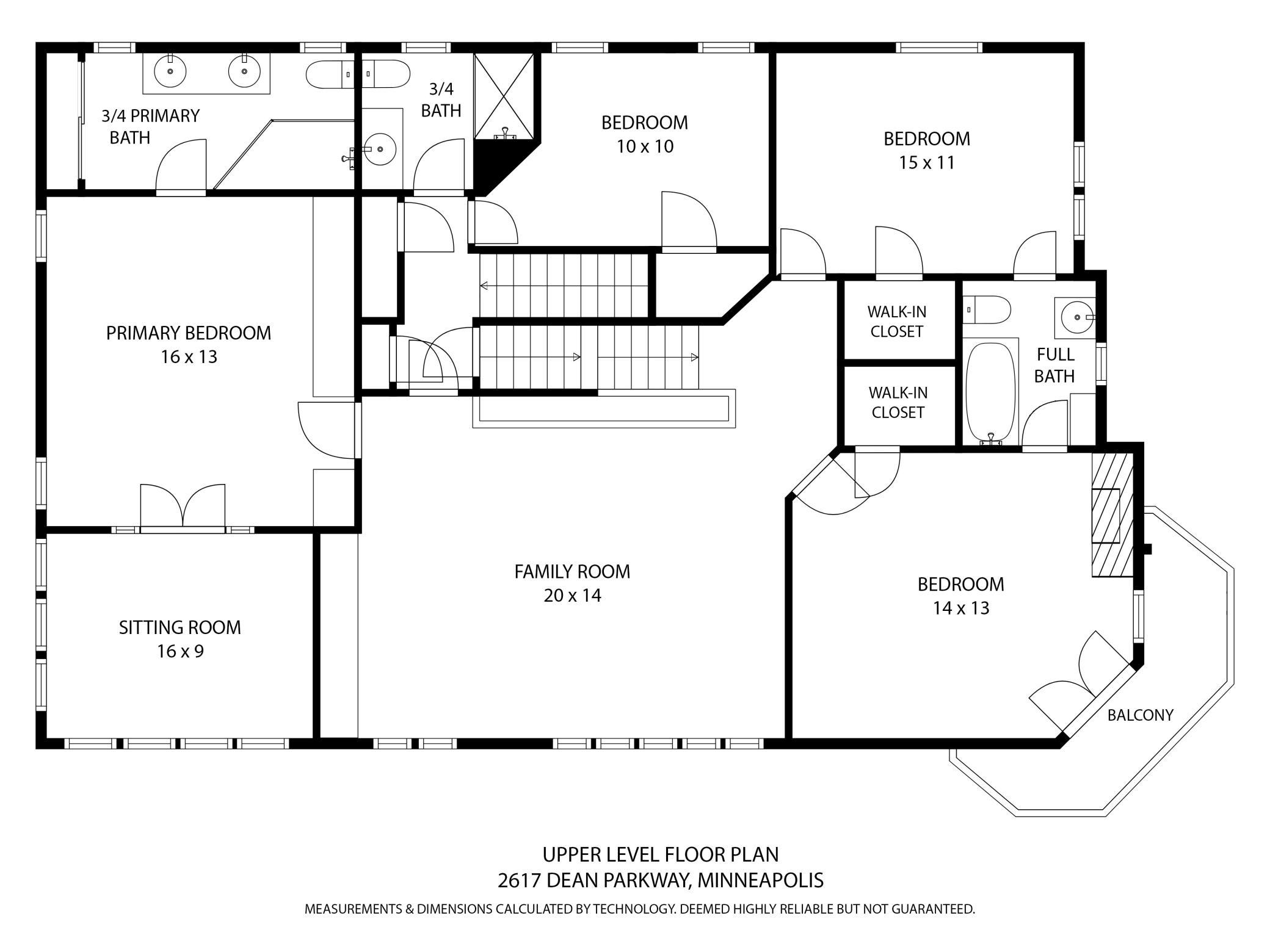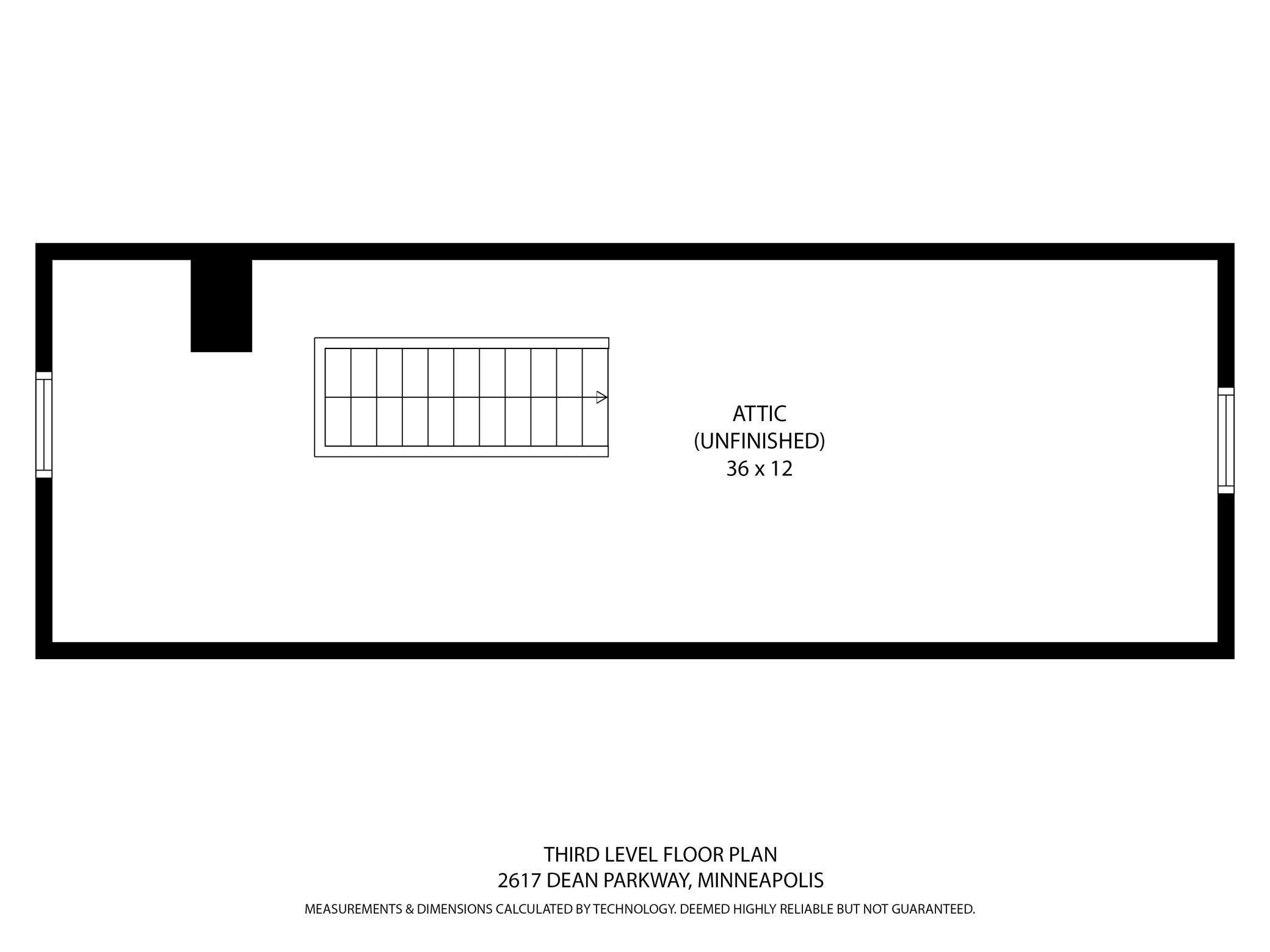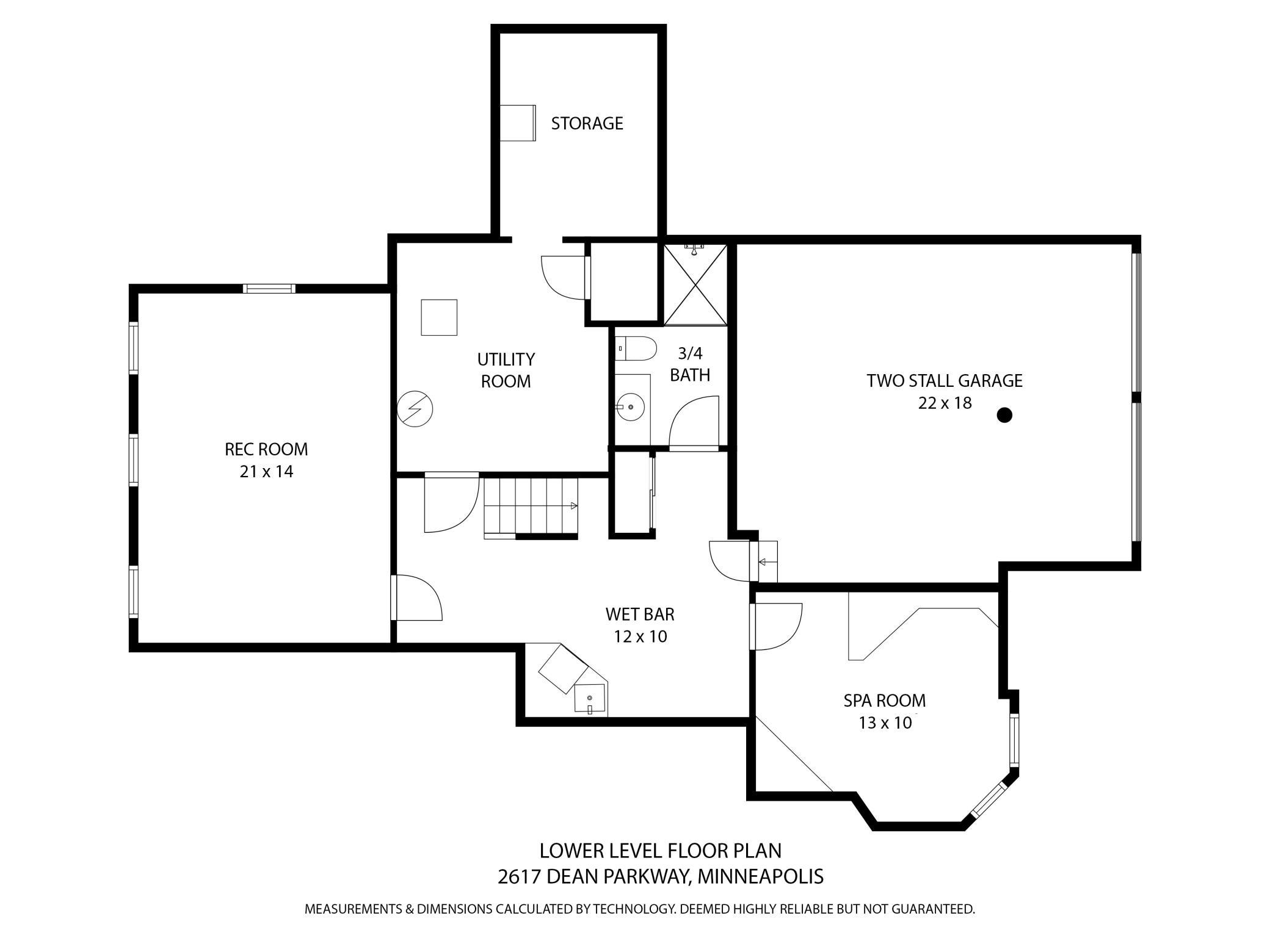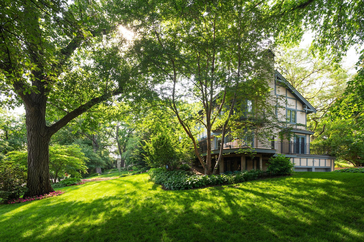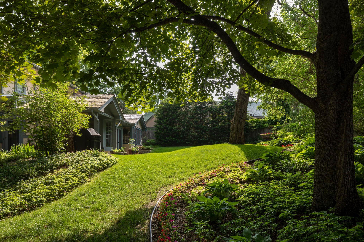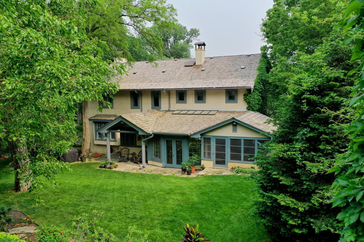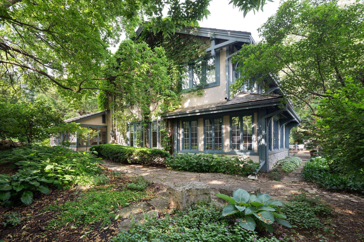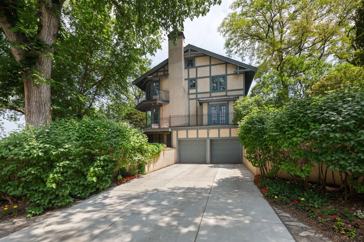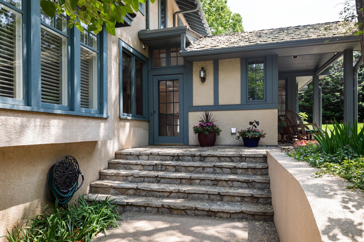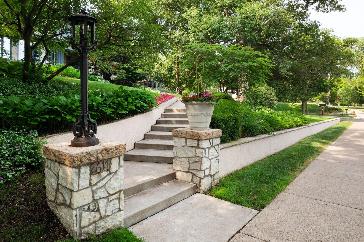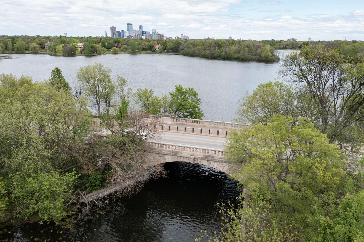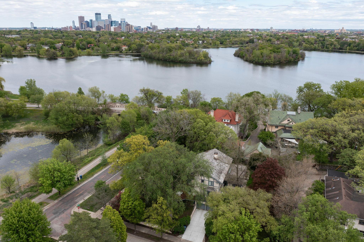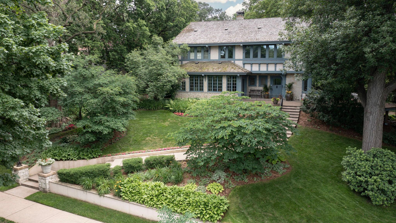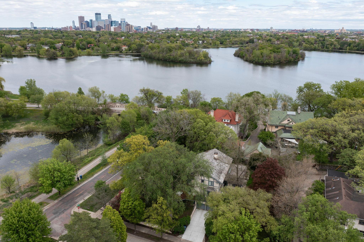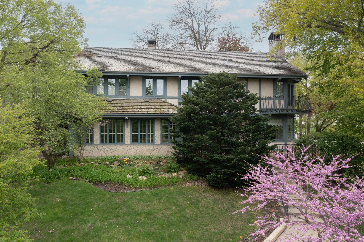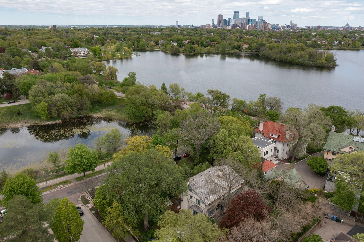2617 DEAN PARKWAY
2617 Dean Parkway, Minneapolis, 55416, MN
-
Price: $2,395,000
-
Status type: For Sale
-
City: Minneapolis
-
Neighborhood: Cedar - Isles - Dean
Bedrooms: 4
Property Size :4745
-
Listing Agent: NST16638,NST45176
-
Property type : Single Family Residence
-
Zip code: 55416
-
Street: 2617 Dean Parkway
-
Street: 2617 Dean Parkway
Bathrooms: 5
Year: 1916
Listing Brokerage: Coldwell Banker Burnet
FEATURES
- Refrigerator
- Washer
- Dryer
- Microwave
- Dishwasher
- Disposal
- Cooktop
- Wall Oven
- Gas Water Heater
- Double Oven
DETAILS
Much admired Tudor overlooking Kenilworth Channel on oversized double lot. Superb water views with large front terrace and decking. Exceptional character, with generous public rooms, including living room with fplc, family-room sized sun room with French doors to terrace, formal dining room, expansive skylit center island kitchen with breakfast room & delightful screened porch. Upper level offers 4 bedrooms & 3 baths, as well as second floor family room; primary suite with sun room. Amusement room, bath & spa room in lower level. Additional amenities include outstanding private rear yard, 1st floor laundry, walk-up attic, heated tuckunder garage.
INTERIOR
Bedrooms: 4
Fin ft² / Living Area: 4745 ft²
Below Ground Living: 914ft²
Bathrooms: 5
Above Ground Living: 3831ft²
-
Basement Details: Partial, Partially Finished, Storage Space,
Appliances Included:
-
- Refrigerator
- Washer
- Dryer
- Microwave
- Dishwasher
- Disposal
- Cooktop
- Wall Oven
- Gas Water Heater
- Double Oven
EXTERIOR
Air Conditioning: Central Air
Garage Spaces: 2
Construction Materials: N/A
Foundation Size: 2207ft²
Unit Amenities:
-
- Patio
- Deck
- Porch
- Natural Woodwork
- Hardwood Floors
- Sun Room
- Balcony
- Ceiling Fan(s)
- Walk-In Closet
- Washer/Dryer Hookup
- Security System
- In-Ground Sprinkler
- Hot Tub
- Skylight
- Kitchen Center Island
- French Doors
- Wet Bar
- Walk-Up Attic
- Tile Floors
Heating System:
-
- Hot Water
- Boiler
ROOMS
| Main | Size | ft² |
|---|---|---|
| Living Room | 31x14 | 961 ft² |
| Sun Room | 21x14 | 441 ft² |
| Dining Room | 16x15 | 256 ft² |
| Kitchen | 20x10 | 400 ft² |
| Informal Dining Room | 14x13 | 196 ft² |
| Screened Porch | 17x13 | 289 ft² |
| Laundry | 9x7 | 81 ft² |
| Deck | 16x16 | 256 ft² |
| Patio | 18x17 | 324 ft² |
| Patio | 22x5 | 484 ft² |
| Upper | Size | ft² |
|---|---|---|
| Family Room | 20x14 | 400 ft² |
| Bedroom 1 | 16x13 | 256 ft² |
| Sitting Room | 12x9 | 144 ft² |
| Bedroom 2 | 14x13 | 196 ft² |
| Bedroom 3 | 15x11 | 225 ft² |
| Bedroom 4 | 10x10 | 100 ft² |
| Lower | Size | ft² |
|---|---|---|
| Recreation Room | 21x14 | 441 ft² |
LOT
Acres: N/A
Lot Size Dim.: 125x157x125x163
Longitude: 44.954
Latitude: -93.313
Zoning: Residential-Single Family
FINANCIAL & TAXES
Tax year: 2024
Tax annual amount: $34,641
MISCELLANEOUS
Fuel System: N/A
Sewer System: City Sewer/Connected
Water System: City Water/Connected
ADITIONAL INFORMATION
MLS#: NST7315896
Listing Brokerage: Coldwell Banker Burnet

ID: 2683894
Published: February 15, 2024
Last Update: February 15, 2024
Views: 59


