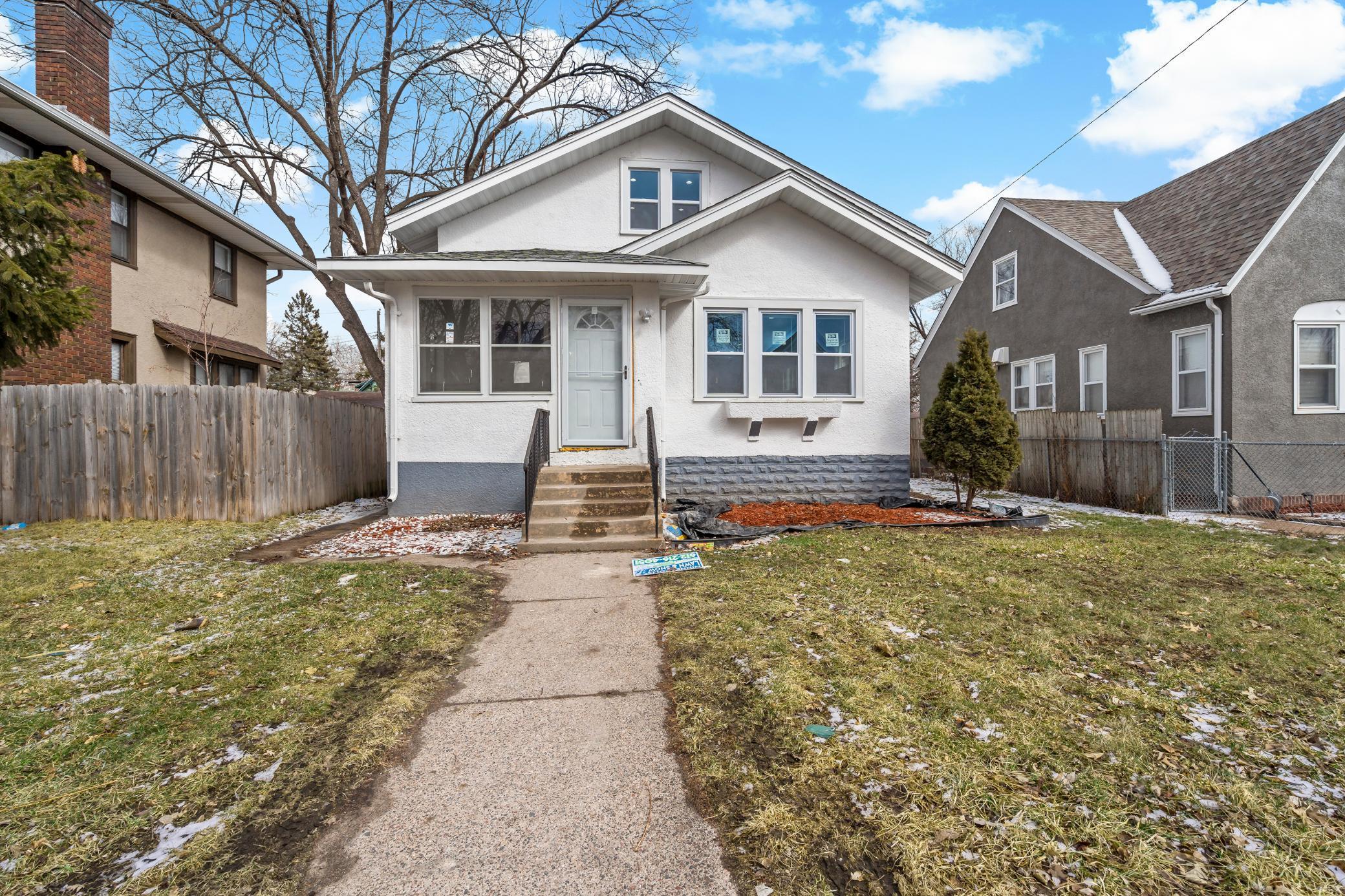2618 HUMBOLDT AVENUE
2618 Humboldt Avenue, Minneapolis, 55411, MN
-
Price: $299,900
-
Status type: For Sale
-
City: Minneapolis
-
Neighborhood: Jordan
Bedrooms: 4
Property Size :2074
-
Listing Agent: NST16638,NST57800
-
Property type : Single Family Residence
-
Zip code: 55411
-
Street: 2618 Humboldt Avenue
-
Street: 2618 Humboldt Avenue
Bathrooms: 2
Year: 1922
Listing Brokerage: Coldwell Banker Burnet
FEATURES
- Range
- Refrigerator
- Washer
- Dryer
- Microwave
- Dishwasher
DETAILS
Welcome home! This stunning newly renovated home with open concept layout and stunning modern finishes. Kitchen complete with updated cabinets, stainless steel appliances, granite countertops, tile backsplash, Kitchen and dining are open to the cozy main floor living room. Upper Level offers two bedrooms/full bathroom plus loft. Finished Lower Level with family room, great storage space. Home is move-in ready and located just minutes from downtown.
INTERIOR
Bedrooms: 4
Fin ft² / Living Area: 2074 ft²
Below Ground Living: 533ft²
Bathrooms: 2
Above Ground Living: 1541ft²
-
Basement Details: Full, Finished,
Appliances Included:
-
- Range
- Refrigerator
- Washer
- Dryer
- Microwave
- Dishwasher
EXTERIOR
Air Conditioning: Central Air
Garage Spaces: N/A
Construction Materials: N/A
Foundation Size: 944ft²
Unit Amenities:
-
- Hardwood Floors
- Tiled Floors
- Walk-In Closet
Heating System:
-
- Forced Air
ROOMS
| Main | Size | ft² |
|---|---|---|
| Living Room | 24x13 | 576 ft² |
| Kitchen | 12x10 | 144 ft² |
| Bedroom 1 | 11x10 | 121 ft² |
| Bedroom 2 | 11x11 | 121 ft² |
| Basement | Size | ft² |
|---|---|---|
| Family Room | 34x12 | 1156 ft² |
| Upper | Size | ft² |
|---|---|---|
| Bedroom 3 | 13x11 | 169 ft² |
| Bedroom 4 | 13x10 | 169 ft² |
| Bonus Room | 12x10 | 144 ft² |
| Computer Room | 10x6 | 100 ft² |
LOT
Acres: N/A
Lot Size Dim.: See Lister
Longitude: 45.0066
Latitude: -93.2977
Zoning: Residential-Single Family
FINANCIAL & TAXES
Tax year: 2021
Tax annual amount: $1,605
MISCELLANEOUS
Fuel System: N/A
Sewer System: City Sewer/Connected
Water System: City Water/Connected
ADITIONAL INFORMATION
MLS#: NST6188481
Listing Brokerage: Coldwell Banker Burnet

ID: 656297
Published: May 02, 2022
Last Update: May 02, 2022
Views: 89






