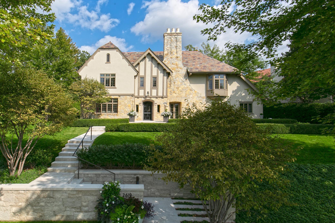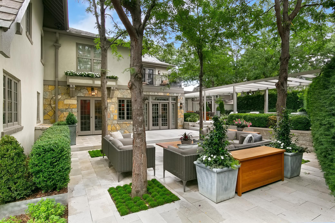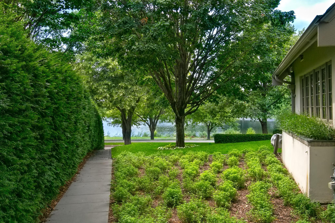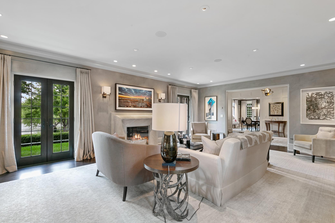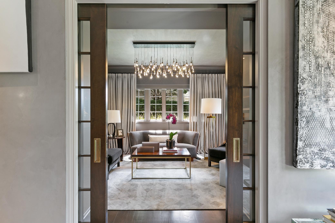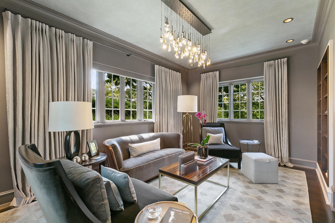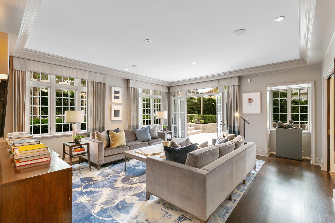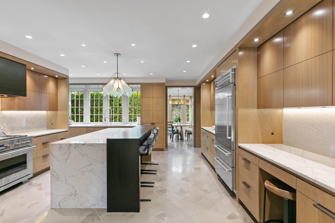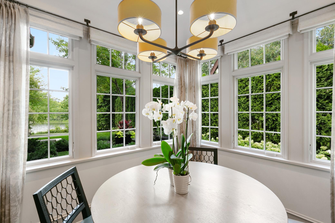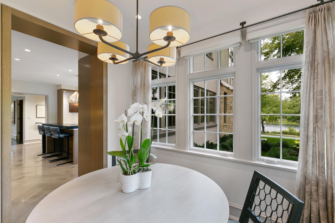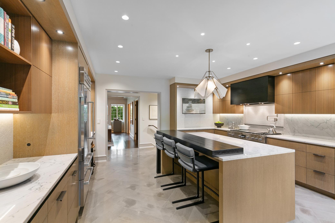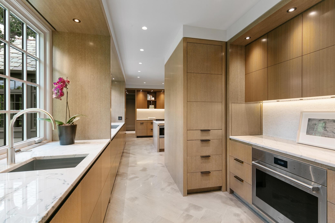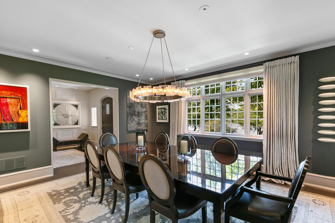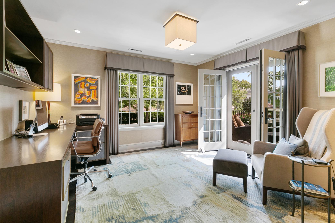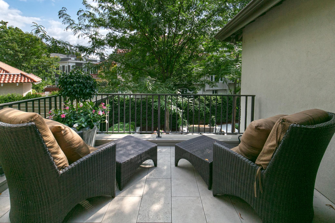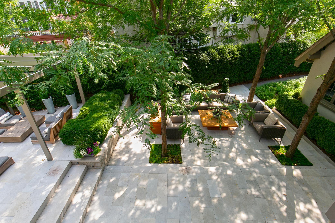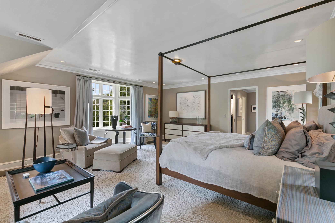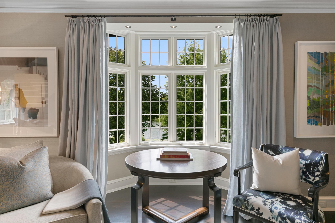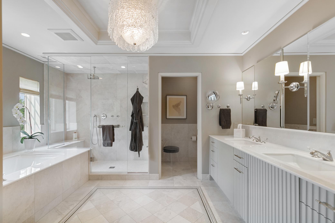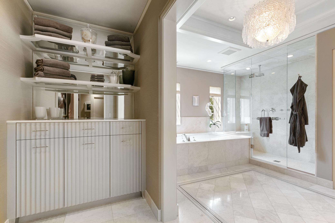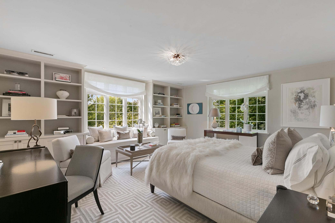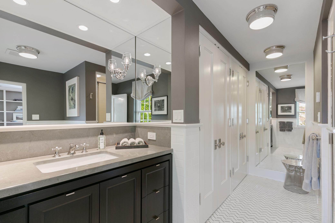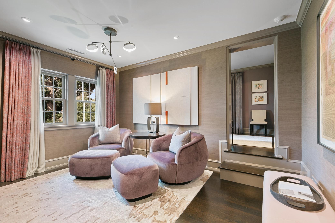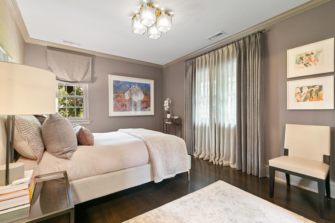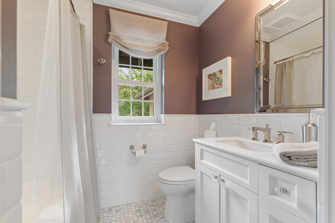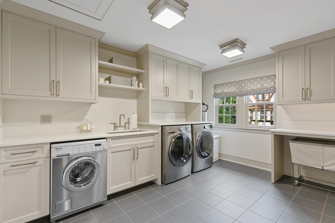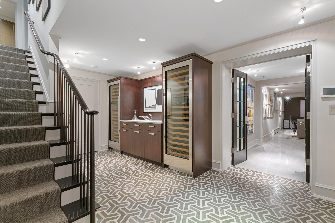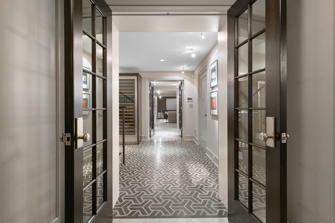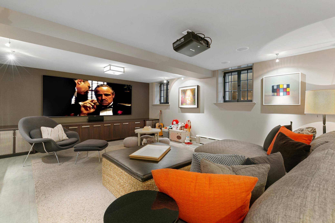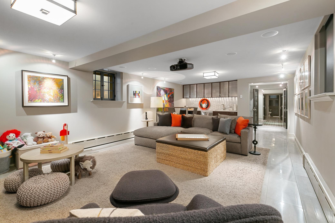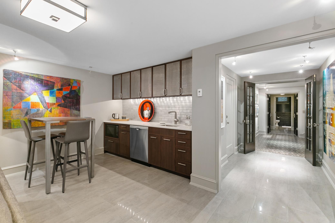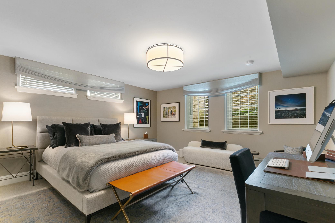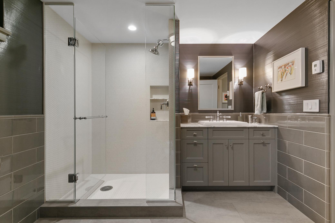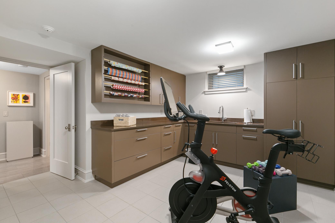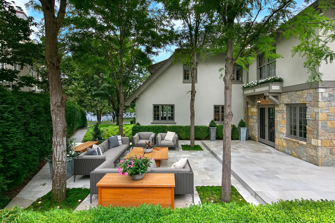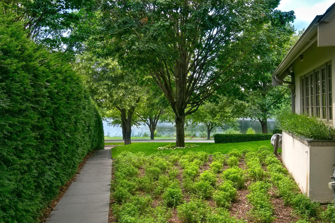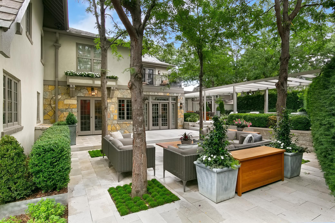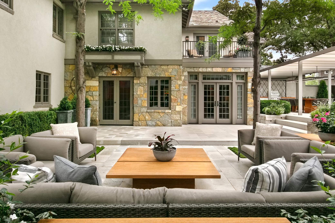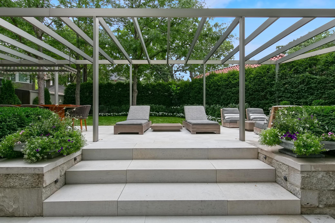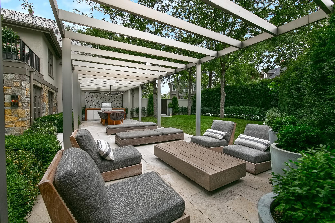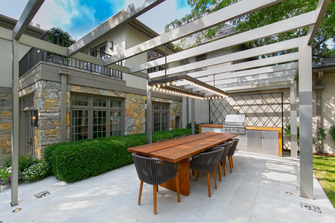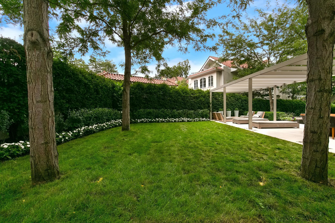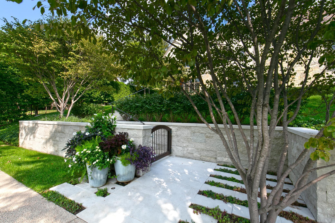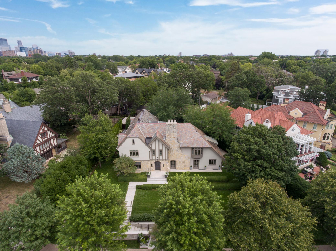2619 LAKE OF THE ISLES PARKWAY
2619 Lake of The Isles Parkway, Minneapolis, 55408, MN
-
Price: $4,850,000
-
Status type: For Sale
-
City: Minneapolis
-
Neighborhood: East Isles
Bedrooms: 4
Property Size :6224
-
Listing Agent: NST16633,NST44496
-
Property type : Single Family Residence
-
Zip code: 55408
-
Street: 2619 Lake of The Isles Parkway
-
Street: 2619 Lake of The Isles Parkway
Bathrooms: 7
Year: 1923
Listing Brokerage: Coldwell Banker Burnet
FEATURES
- Refrigerator
- Washer
- Dryer
- Microwave
- Dishwasher
- Disposal
- Cooktop
- Wall Oven
DETAILS
Impeccably redesigned by PKA and remodeled Streeter and Yerigan, this beautiful home offers extraordinary finishes and details at every turn. Enjoy breathtaking sunset views over Lake of the Isles and French doors leading out to the gorgeous terraces surrounded by opulent gardens, creating the perfect blend of indoor & outdoor living. Thoughtfully designed, the main-level offers a grand foyer with incredible architectural details, formal living and dining rooms showcasing tranquil lake views, and gourmet kitchen with prep area and wall of windows overlooking the garden. Upper-level offering the spacious primary suite looking out to the lake, with two walk-in closets & spa-like en suite with heated floors; two junior suites and office with ½ bath and deck overlooking the private backyard. Lower-level with amusement room, wet bar, guest bedroom, exercise room and wine area. Additional features: outdoor dining area, heated & air-conditioned two-car garage & motor court for guest parking.
INTERIOR
Bedrooms: 4
Fin ft² / Living Area: 6224 ft²
Below Ground Living: 1014ft²
Bathrooms: 7
Above Ground Living: 5210ft²
-
Basement Details: Drain Tiled, Finished, Full, Storage Space,
Appliances Included:
-
- Refrigerator
- Washer
- Dryer
- Microwave
- Dishwasher
- Disposal
- Cooktop
- Wall Oven
EXTERIOR
Air Conditioning: Central Air
Garage Spaces: 2
Construction Materials: N/A
Foundation Size: 2271ft²
Unit Amenities:
-
- Patio
- Kitchen Window
- Natural Woodwork
- Hardwood Floors
- Walk-In Closet
- Washer/Dryer Hookup
- Security System
- In-Ground Sprinkler
- Exercise Room
- Kitchen Center Island
- French Doors
- Wet Bar
- Tile Floors
- Primary Bedroom Walk-In Closet
Heating System:
-
- Forced Air
- Boiler
ROOMS
| Main | Size | ft² |
|---|---|---|
| Foyer | 30 x 12 | 900 ft² |
| Living Room | 25 x 17 | 625 ft² |
| Library | 16 x 10 | 256 ft² |
| Dining Room | 17 x 15 | 289 ft² |
| Kitchen | 17 x 16 | 289 ft² |
| Pantry (Walk-In) | 11 x 10 | 121 ft² |
| Informal Dining Room | 9 x 8 | 81 ft² |
| Family Room | 18 x 17 | 324 ft² |
| Mud Room | 20 x 5 | 400 ft² |
| Upper | Size | ft² |
|---|---|---|
| Bedroom 1 | 20 x 17 | 400 ft² |
| Bedroom 2 | 18 x 16 | 324 ft² |
| Bedroom 3 | 13 x 10 | 169 ft² |
| Office | 13 x 11 | 169 ft² |
| Laundry | 13 x 9 | 169 ft² |
| Lower | Size | ft² |
|---|---|---|
| Amusement Room | 27 x 15 | 729 ft² |
| Bar/Wet Bar Room | 11 x 7 | 121 ft² |
| Bedroom 4 | 15 x 14 | 225 ft² |
| Exercise Room | 14 x 11 | 196 ft² |
LOT
Acres: N/A
Lot Size Dim.: Irregular
Longitude: 44.9568
Latitude: -93.3033
Zoning: Residential-Single Family
FINANCIAL & TAXES
Tax year: 2023
Tax annual amount: $48,392
MISCELLANEOUS
Fuel System: N/A
Sewer System: City Sewer/Connected
Water System: City Water/Connected
ADITIONAL INFORMATION
MLS#: NST7224433
Listing Brokerage: Coldwell Banker Burnet

ID: 1972160
Published: December 31, 1969
Last Update: June 03, 2023
Views: 46


